3510 E Prescott Circle, Cuyahoga Falls, OH 44223
Local realty services provided by:Better Homes and Gardens Real Estate Central
Listed by: romi brozeit
Office: cutler real estate
MLS#:5173962
Source:OH_NORMLS
Price summary
- Price:$254,000
- Price per sq. ft.:$155.07
About this home
Prepare to be moved! Welcome to this stunning condo in Cuyahoga Falls within the highly rated Woodridge School District. The home features an open floorplan with a first-floor master suite and a remodeled bath (2023). Enjoy vaulted ceilings, a fireplace, and a dining area with a custom butcher block buffet offering both style and practicality for hosting meals and entertaining guests. A walkout patio adds continued enjoyment with relaxation in the tranquil backyard. The updated kitchen (2022/23) includes stainless-steel appliances and refinished cabinetry. Upstairs, discover a loft, another master suite with private bath, a third bedroom and full bath with a step-in jet tub. Additional highlights include first-floor laundry, an attached two-car garage with nature stone flooring and various updates throughout. Siding/Gutters (2025), windows (2022), hot water tank (2014) and roof 6-8 years of age. There is a chair lift in garage, remains with home. Enjoy all the benefits of this thoughtfully updated, move-in ready condo with access to shopping, dining and parks. Schedule your visit today and experience it for yourself!
Contact an agent
Home facts
- Year built:1993
- Listing ID #:5173962
- Added:43 day(s) ago
- Updated:January 08, 2026 at 08:21 AM
Rooms and interior
- Bedrooms:3
- Total bathrooms:3
- Full bathrooms:3
- Living area:1,638 sq. ft.
Heating and cooling
- Cooling:Central Air
- Heating:Forced Air, Gas
Structure and exterior
- Roof:Asphalt, Fiberglass
- Year built:1993
- Building area:1,638 sq. ft.
- Lot area:0.04 Acres
Utilities
- Water:Public
- Sewer:Public Sewer
Finances and disclosures
- Price:$254,000
- Price per sq. ft.:$155.07
- Tax amount:$4,026 (2024)
New listings near 3510 E Prescott Circle
- New
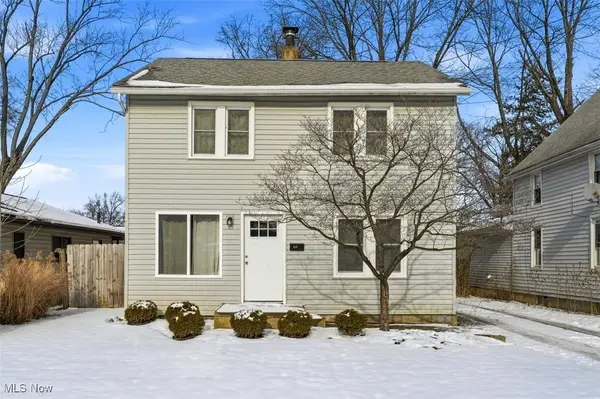 $195,000Active3 beds 1 baths1,284 sq. ft.
$195,000Active3 beds 1 baths1,284 sq. ft.413 Grove Avenue, Cuyahoga Falls, OH 44221
MLS# 5180074Listed by: BERKSHIRE HATHAWAY HOMESERVICES STOUFFER REALTY - New
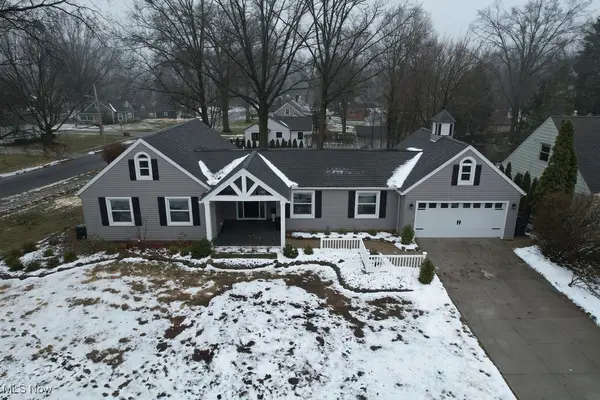 $489,000Active3 beds 3 baths3,190 sq. ft.
$489,000Active3 beds 3 baths3,190 sq. ft.1716 Grant Avenue, Cuyahoga Falls, OH 44223
MLS# 5179517Listed by: REAL OF OHIO - New
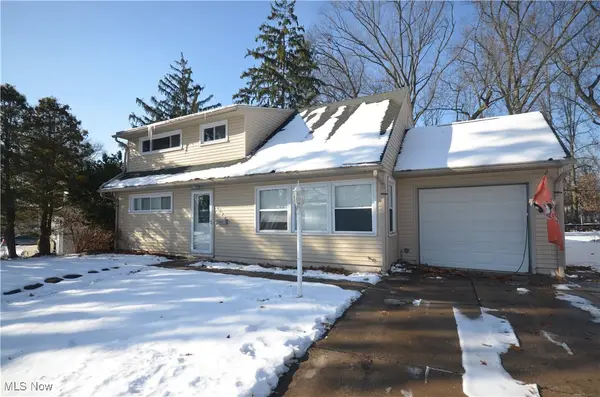 $209,900Active4 beds 1 baths1,530 sq. ft.
$209,900Active4 beds 1 baths1,530 sq. ft.3095 Prior Drive, Cuyahoga Falls, OH 44223
MLS# 5177930Listed by: MOSHOLDER REALTY INC. - New
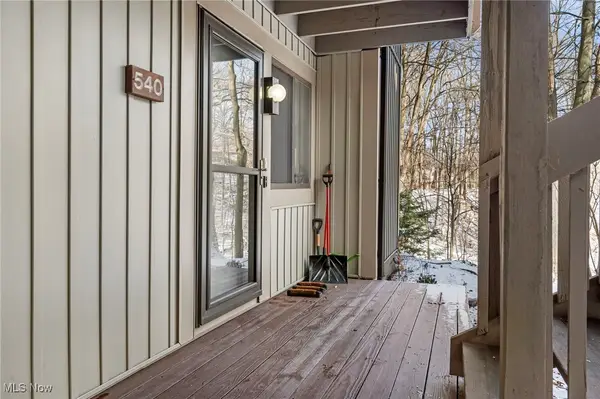 $129,900Active2 beds 2 baths1,260 sq. ft.
$129,900Active2 beds 2 baths1,260 sq. ft.540 Meredith Lane, Cuyahoga Falls, OH 44223
MLS# 5177218Listed by: KELLER WILLIAMS CHERVENIC RLTY - Open Sat, 1 to 3pmNew
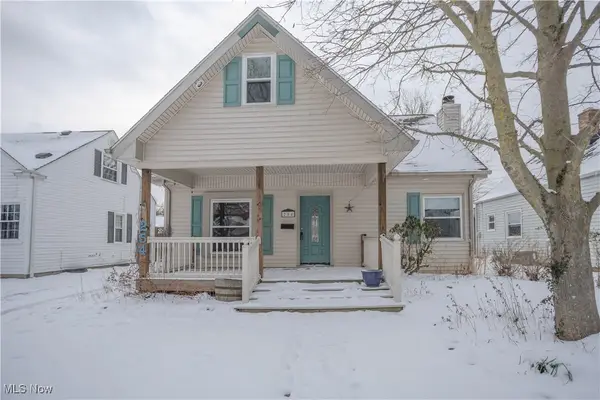 $214,900Active4 beds 2 baths1,386 sq. ft.
$214,900Active4 beds 2 baths1,386 sq. ft.254 Tyler Avenue, Cuyahoga Falls, OH 44221
MLS# 5178589Listed by: KELLER WILLIAMS LEGACY GROUP REALTY 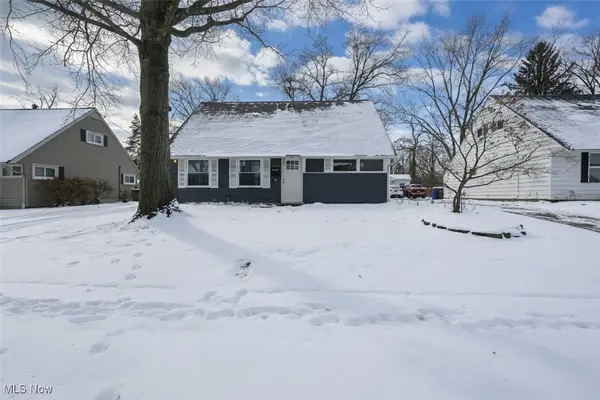 $219,000Pending4 beds 2 baths1,596 sq. ft.
$219,000Pending4 beds 2 baths1,596 sq. ft.1612 Hanover Street, Cuyahoga Falls, OH 44221
MLS# 5179326Listed by: RE/MAX INFINITY- New
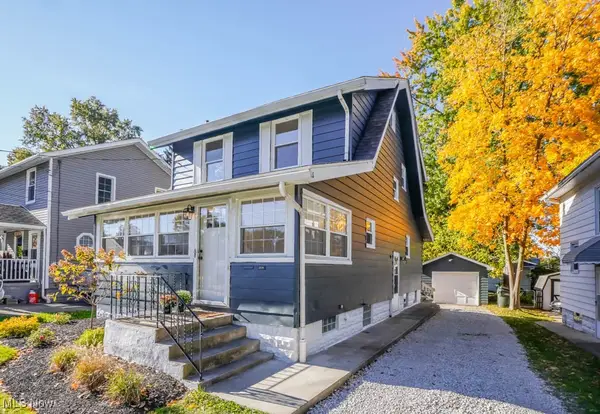 $199,900Active2 beds 1 baths1,008 sq. ft.
$199,900Active2 beds 1 baths1,008 sq. ft.2834 Norwood Street, Cuyahoga Falls, OH 44221
MLS# 5179242Listed by: KELLER WILLIAMS LEGACY GROUP REALTY - New
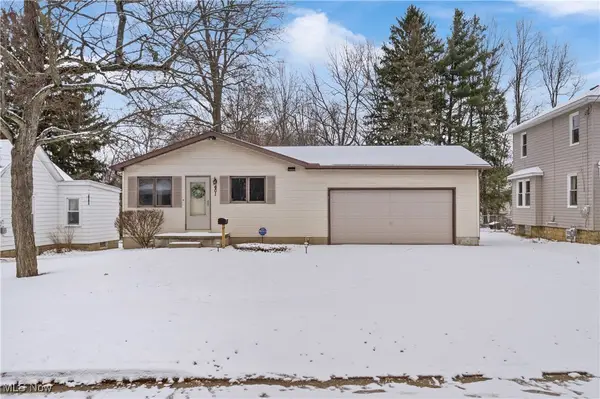 $220,000Active2 beds 1 baths1,056 sq. ft.
$220,000Active2 beds 1 baths1,056 sq. ft.601 Sill Avenue, Cuyahoga Falls, OH 44221
MLS# 5178911Listed by: RE/MAX TRENDS REALTY  $165,000Pending3 beds 1 baths
$165,000Pending3 beds 1 baths2863 Archwood Place, Cuyahoga Falls, OH 44221
MLS# 5178942Listed by: RE/MAX INFINITY $215,000Pending3 beds 2 baths1,088 sq. ft.
$215,000Pending3 beds 2 baths1,088 sq. ft.236 Adams Avenue, Cuyahoga Falls, OH 44221
MLS# 5176791Listed by: KELLER WILLIAMS LEGACY GROUP REALTY
