4321 Northampton Road, Cuyahoga Falls, OH 44223
Local realty services provided by:Better Homes and Gardens Real Estate Central

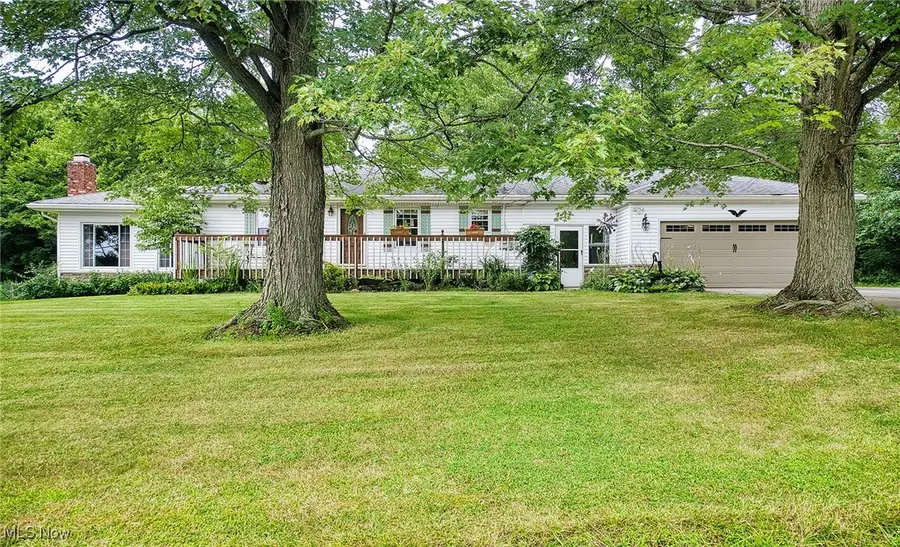

Listed by:jennifer a abdoo
Office:berkshire hathaway homeservices stouffer realty
MLS#:5131005
Source:OH_NORMLS
Price summary
- Price:$359,000
- Price per sq. ft.:$181.68
About this home
Come and see this rare find in the Cuyahoga Valley National Park! You maintain an acre of park-like living and enjoy being surrounded by 30,000 acres of National Park. This home features two distinct living areas. One side of the home provides an eat-in kitchen/dining room combination with solid wood cabinets and solid surface counters. On this side one bedroom has been set up as a fully-functioning home office but could easily be converted back to a bedroom. Then, there is the family room with vaulted ceiling and fireplace - plus - a primary suite with its own private bathroom and laundry. The other side of the home has been designed with a second bedroom suite area - perfect for guests or for house-sharing. It has a full bath and living room area of its own. But - there is so much more than the house to enjoy here! A breezeway connects the home and garage. Anyone who likes working on cars (or wants to store one for the winter) will enjoy the built-in Max Jax and workbenches in the mechanic-friendly garage. Then, there are two barns out back. One has been used as a shop; it is insulated, has electric and has a wood burning stove for heat. The other has the potential for an animal or chicken coop. Lovely raised beds and a wide front porch help to complete the country feel and each spring you will have perennials pop up to surprise you! The home has Cuyahoga Falls electric, water and trash and there is a newer Generac Generator for peace of mind. Woodridge Schools, too!
Contact an agent
Home facts
- Year built:1940
- Listing Id #:5131005
- Added:22 day(s) ago
- Updated:August 15, 2025 at 10:41 PM
Rooms and interior
- Bedrooms:3
- Total bathrooms:2
- Full bathrooms:2
- Living area:1,976 sq. ft.
Heating and cooling
- Cooling:Central Air
- Heating:Baseboard, Electric, Fireplaces, Oil, Radiant
Structure and exterior
- Roof:Asphalt
- Year built:1940
- Building area:1,976 sq. ft.
- Lot area:0.8 Acres
Utilities
- Water:Public
- Sewer:Septic Tank
Finances and disclosures
- Price:$359,000
- Price per sq. ft.:$181.68
- Tax amount:$4,698 (2024)
New listings near 4321 Northampton Road
- New
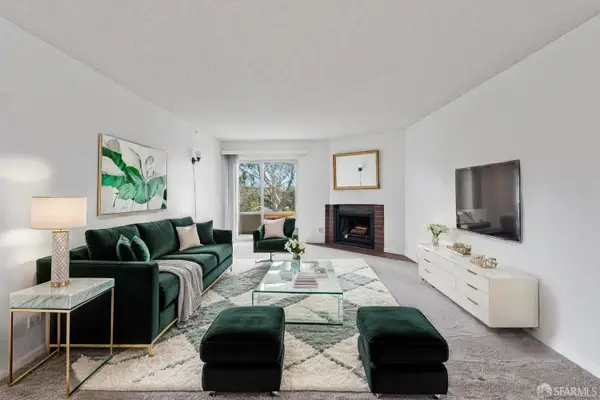 $619,000Active2 beds 2 baths1,117 sq. ft.
$619,000Active2 beds 2 baths1,117 sq. ft.332 Philip Drive #103, Daly City, CA 94015
MLS# 425064895Listed by: EXP REALTY OF CALIFORNIA, INC - Open Sat, 1 to 3:30pmNew
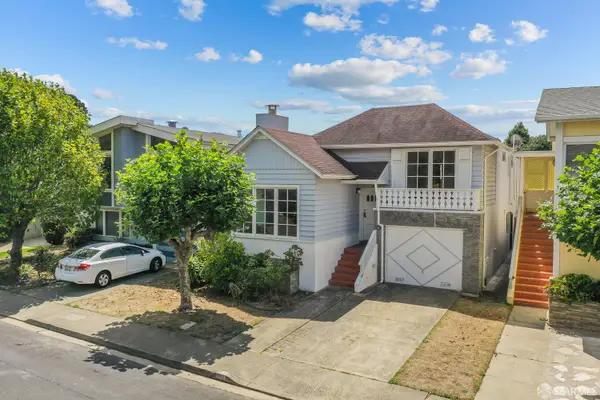 $1,198,000Active3 beds 3 baths1,980 sq. ft.
$1,198,000Active3 beds 3 baths1,980 sq. ft.83 Parkside Avenue, Daly City, CA 94015
MLS# 425065806Listed by: COLDWELL BANKER REALTY - Open Sat, 2 to 4:30pmNew
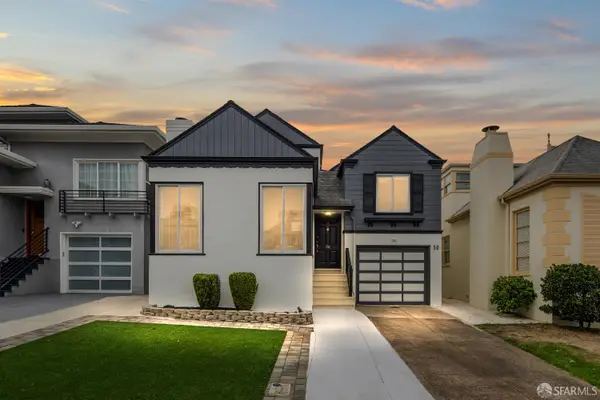 $1,499,000Active4 beds 3 baths2,010 sq. ft.
$1,499,000Active4 beds 3 baths2,010 sq. ft.50 Parkwood Drive, Daly City, CA 94015
MLS# 425065835Listed by: MOSAIK REAL ESTATE - Open Sat, 2 to 4pmNew
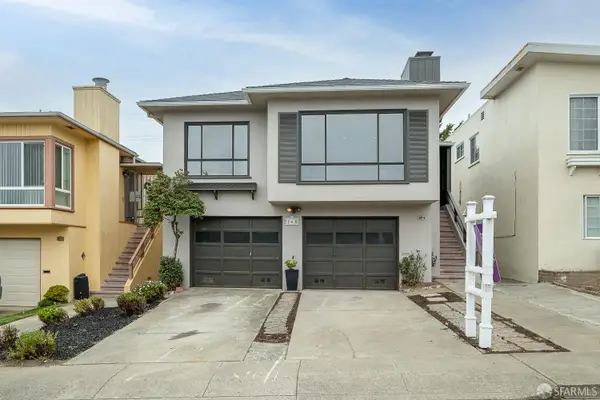 $1,150,000Active3 beds 2 baths1,360 sq. ft.
$1,150,000Active3 beds 2 baths1,360 sq. ft.168 Avalon Drive, Daly City, CA 94015
MLS# 425063856Listed by: HATCH REALTY GROUP, INC. - New
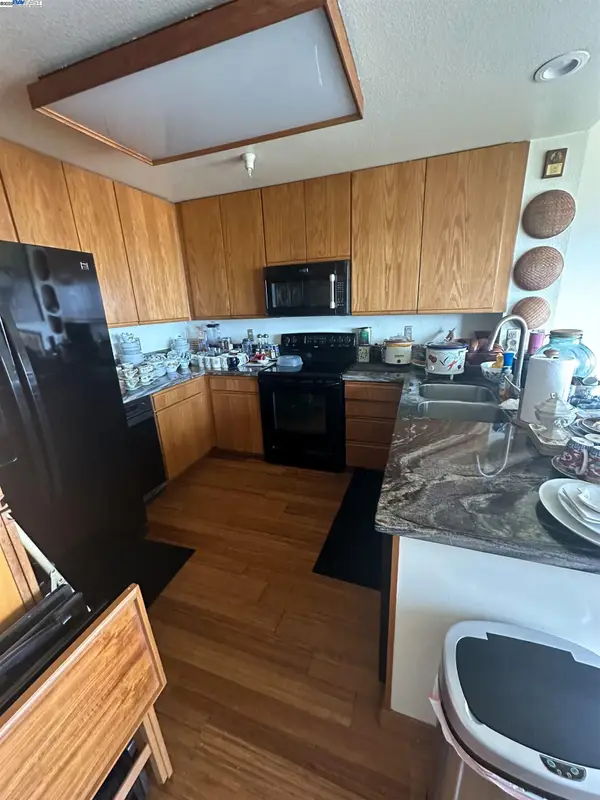 $800,000Active3 beds 3 baths1,630 sq. ft.
$800,000Active3 beds 3 baths1,630 sq. ft.440 Pointe Pacific #3, Daly City, CA 94014
MLS# 41107942Listed by: SIMPLE REAL ESTATE - New
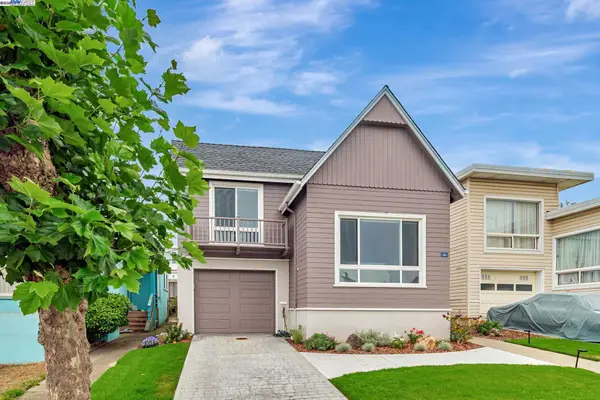 $1,398,000Active3 beds 2 baths1,550 sq. ft.
$1,398,000Active3 beds 2 baths1,550 sq. ft.59 Weston, Daly City, CA 94015
MLS# 41107804Listed by: CHRISTIE'S INT'L RE SERENO - New
 $998,000Active3 beds 2 baths1,280 sq. ft.
$998,000Active3 beds 2 baths1,280 sq. ft.550 Verducci Drive, Daly City, CA 94015
MLS# 425064663Listed by: CENTURY 21 SELECT REAL ESTATE - New
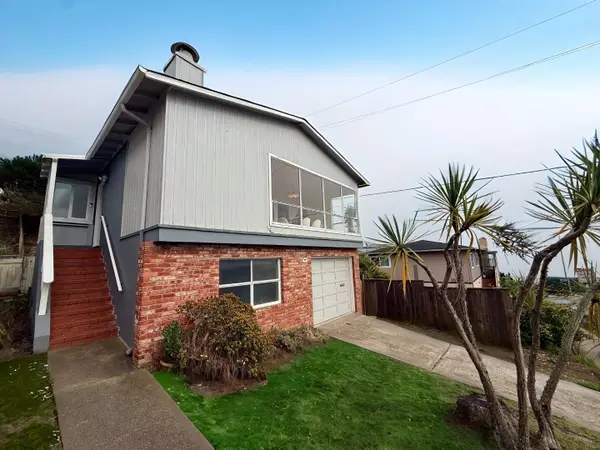 $1,198,000Active3 beds 1 baths1,130 sq. ft.
$1,198,000Active3 beds 1 baths1,130 sq. ft.95 Clearview Drive, Daly City, CA 94015
MLS# ML82017547Listed by: EXP REALTY OF CALIFORNIA INC - New
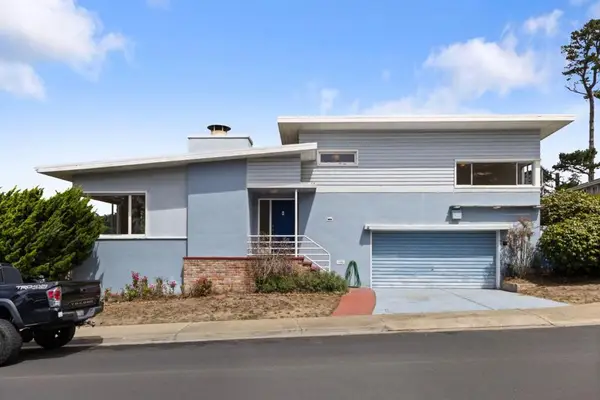 $998,000Active3 beds 3 baths1,460 sq. ft.
$998,000Active3 beds 3 baths1,460 sq. ft.14 Wilshire Court, Daly City, CA 94015
MLS# ML82017536Listed by: ZANE MACGREGOR - New
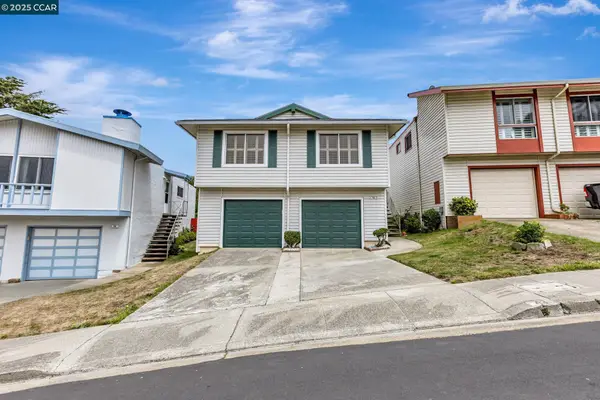 $1,188,000Active3 beds 2 baths1,510 sq. ft.
$1,188,000Active3 beds 2 baths1,510 sq. ft.43 Shipley Ave, Daly City, CA 94015
MLS# 41107491Listed by: EXP REALTY OF NORTHERN CA, INC
