575 Lynn Drive, Cuyahoga Falls, OH 44221
Local realty services provided by:Better Homes and Gardens Real Estate Central
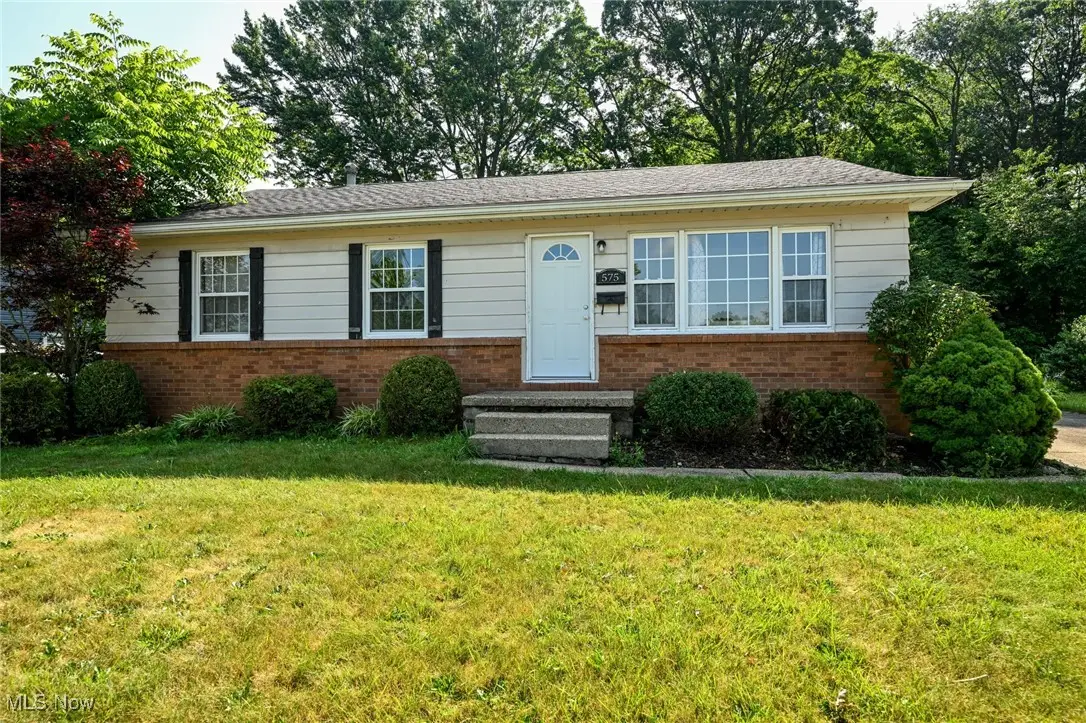
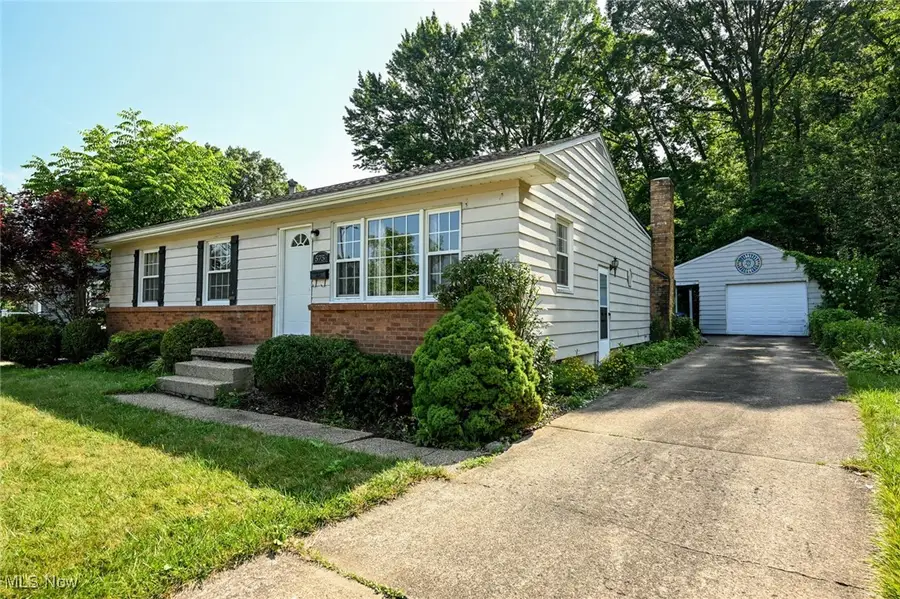
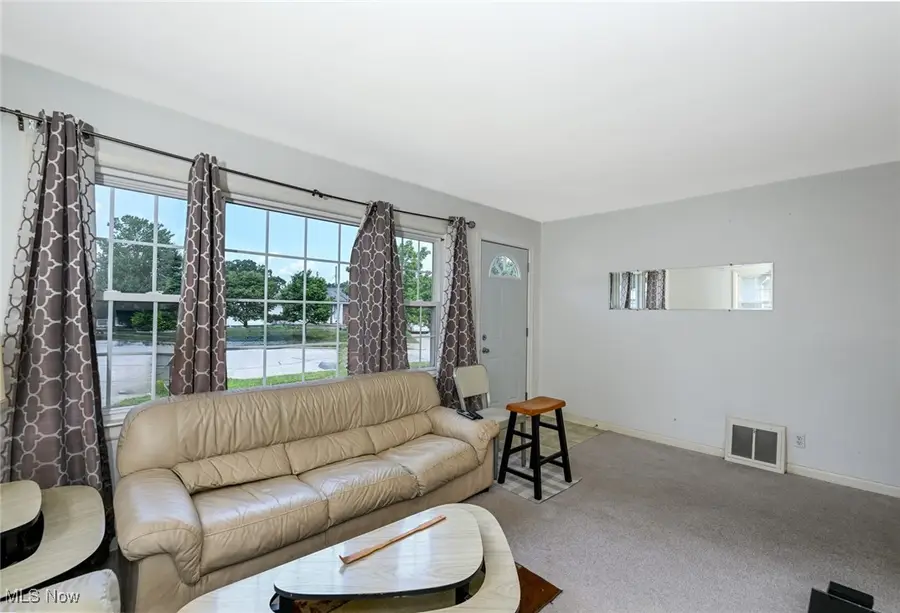
Listed by:james f coe
Office:exp realty, llc.
MLS#:5139440
Source:OH_NORMLS
Price summary
- Price:$184,900
- Price per sq. ft.:$142.89
About this home
Welcome home to this charming ranch in the heart of Cuyahoga Falls! With 3 bedrooms and 2 bathrooms, this well-maintained single-family home offers 1,294 sq ft of comfortable living space, including a partially finished basement with bonus living area and laundry. Inside, you'll find a spacious layout featuring a cozy living room with a fireplace, an eat-in kitchen with modern appliances, and a convenient main-floor bedroom layout. The home includes a newer metal roof on the back addition, central air, forced air heating, and all major appliances — including washer and dryer — making it truly move-in ready. Situated on a 0.17-acre lot with a detached 1-car garage, this home also offers a peaceful front porch and a low-maintenance aluminum and brick exterior. Located in the desirable Cuyahoga Falls City School District and close to local amenities, this home is perfect for buyers seeking comfort, convenience, and value. Schedule your private showing today — appointments available with 1-hour notice, showings between 10am and 7pm.
Contact an agent
Home facts
- Year built:1955
- Listing Id #:5139440
- Added:29 day(s) ago
- Updated:August 12, 2025 at 07:18 AM
Rooms and interior
- Bedrooms:3
- Total bathrooms:2
- Full bathrooms:1
- Half bathrooms:1
- Living area:1,294 sq. ft.
Heating and cooling
- Cooling:Central Air
- Heating:Forced Air, Gas
Structure and exterior
- Roof:Asphalt, Fiberglass, Metal
- Year built:1955
- Building area:1,294 sq. ft.
- Lot area:0.17 Acres
Utilities
- Water:Public
- Sewer:Public Sewer
Finances and disclosures
- Price:$184,900
- Price per sq. ft.:$142.89
- Tax amount:$3,402 (2024)
New listings near 575 Lynn Drive
- New
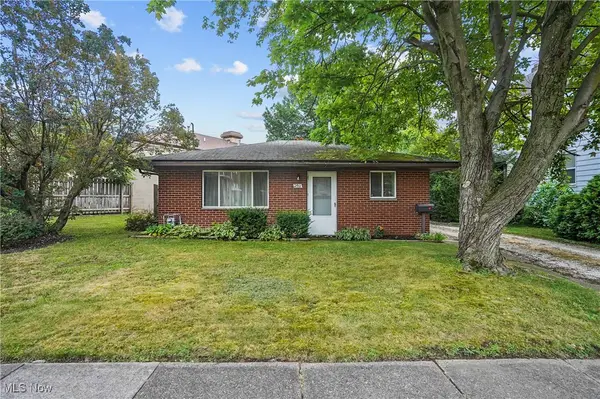 $150,000Active2 beds 1 baths
$150,000Active2 beds 1 baths2461 11th Street, Cuyahoga Falls, OH 44221
MLS# 5148221Listed by: KELLER WILLIAMS CHERVENIC RLTY - Open Sat, 12:30 to 2pmNew
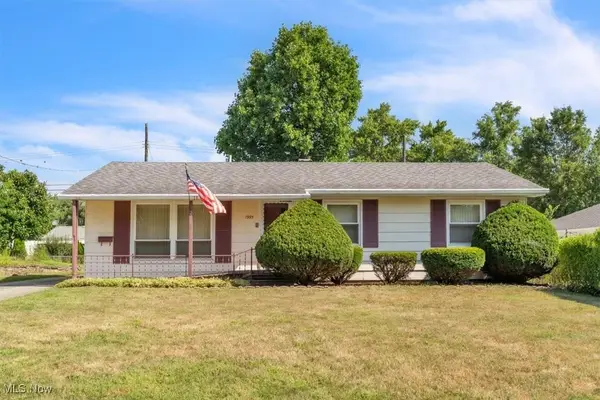 $224,900Active3 beds 2 baths1,250 sq. ft.
$224,900Active3 beds 2 baths1,250 sq. ft.1995 Sedro Street, Cuyahoga Falls, OH 44221
MLS# 5147447Listed by: RE/MAX EDGE REALTY - Open Sat, 12 to 1:30pmNew
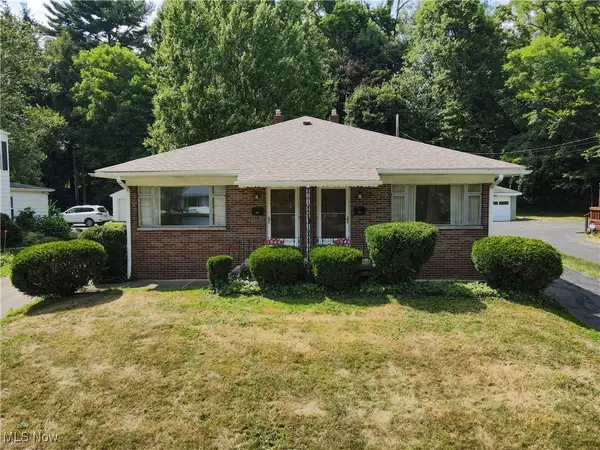 $229,900Active4 beds 2 baths1,800 sq. ft.
$229,900Active4 beds 2 baths1,800 sq. ft.1944 & 1946 26th Street, Cuyahoga Falls, OH 44223
MLS# 5147626Listed by: EXP REALTY, LLC. - New
 $260,000Active3 beds 2 baths1,892 sq. ft.
$260,000Active3 beds 2 baths1,892 sq. ft.2104 11th Street, Cuyahoga Falls, OH 44221
MLS# 5147326Listed by: KELLER WILLIAMS CHERVENIC RLTY - New
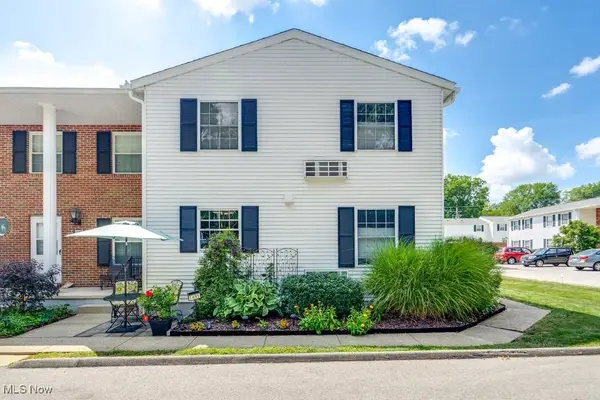 $138,000Active2 beds 2 baths1,440 sq. ft.
$138,000Active2 beds 2 baths1,440 sq. ft.1491 Munroe Falls, Cuyahoga Falls, OH 44221
MLS# 5145423Listed by: KELLER WILLIAMS LIVING - New
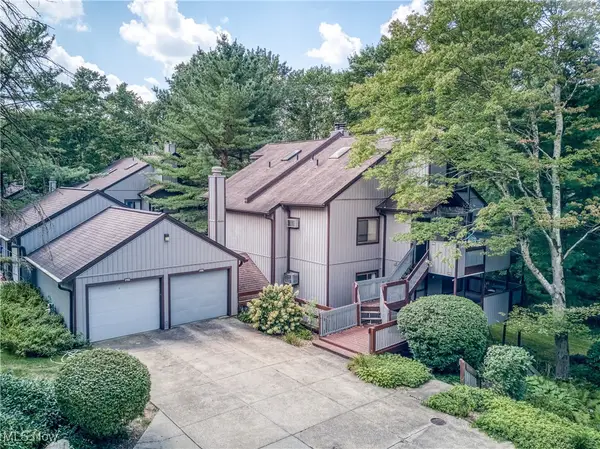 $150,000Active2 beds 2 baths1,736 sq. ft.
$150,000Active2 beds 2 baths1,736 sq. ft.2152 Pinebrook Trail, Cuyahoga Falls, OH 44223
MLS# 5148099Listed by: BERKSHIRE HATHAWAY HOMESERVICES STOUFFER REALTY - Open Sun, 1 to 2:30pmNew
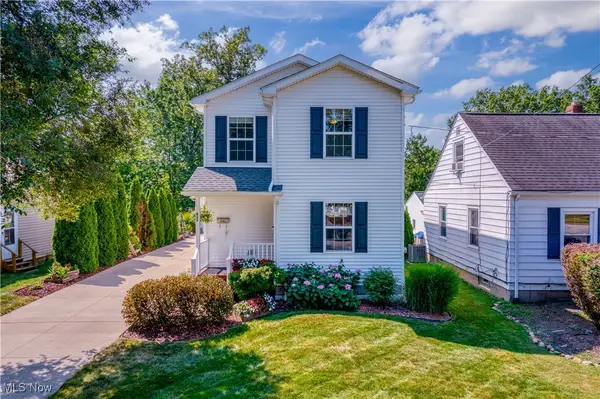 $265,000Active3 beds 2 baths1,232 sq. ft.
$265,000Active3 beds 2 baths1,232 sq. ft.832 Roosevelt Avenue, Cuyahoga Falls, OH 44221
MLS# 5148071Listed by: EXP REALTY, LLC. - New
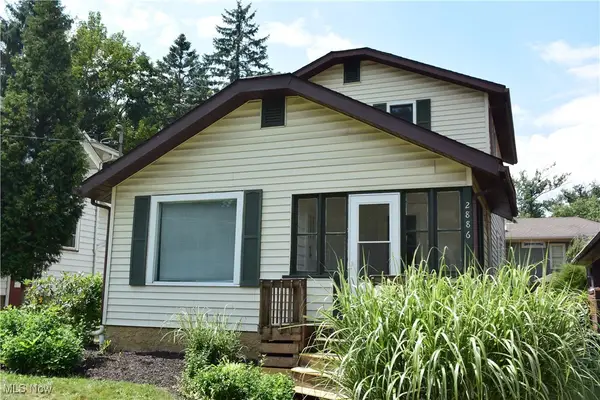 $164,900Active3 beds 2 baths1,218 sq. ft.
$164,900Active3 beds 2 baths1,218 sq. ft.2886 Norwood Street, Cuyahoga Falls, OH 44221
MLS# 5145890Listed by: BERKSHIRE HATHAWAY HOMESERVICES SIMON & SALHANY REALTY - Open Sun, 12 to 2pmNew
 $105,000Active1 beds 2 baths874 sq. ft.
$105,000Active1 beds 2 baths874 sq. ft.564 Meredith Lane, Cuyahoga Falls, OH 44223
MLS# 5147763Listed by: REAL OF OHIO - New
 $214,900Active3 beds 1 baths1,201 sq. ft.
$214,900Active3 beds 1 baths1,201 sq. ft.2020 Deming Street, Cuyahoga Falls, OH 44221
MLS# 5147590Listed by: RE/MAX EDGE REALTY

