621 Brookpark Drive, Cuyahoga Falls, OH 44223
Local realty services provided by:Better Homes and Gardens Real Estate Central
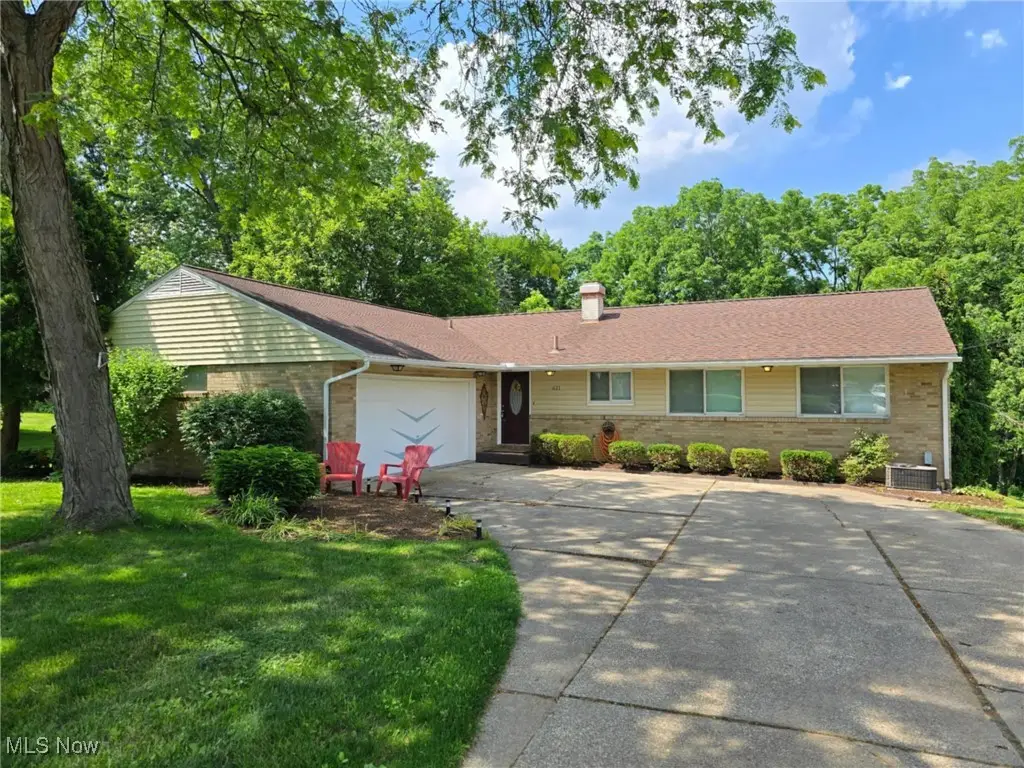
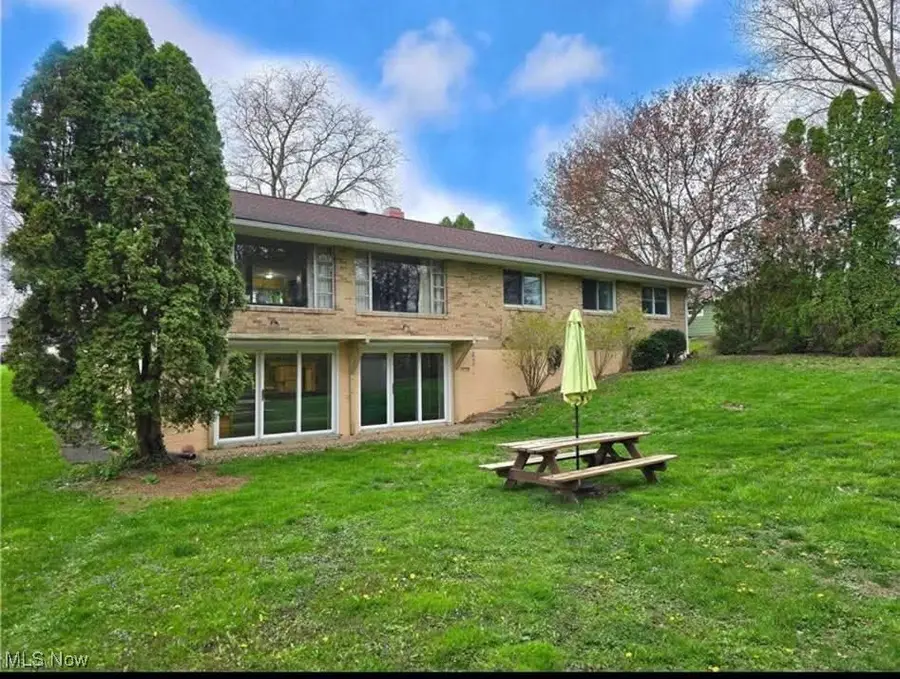
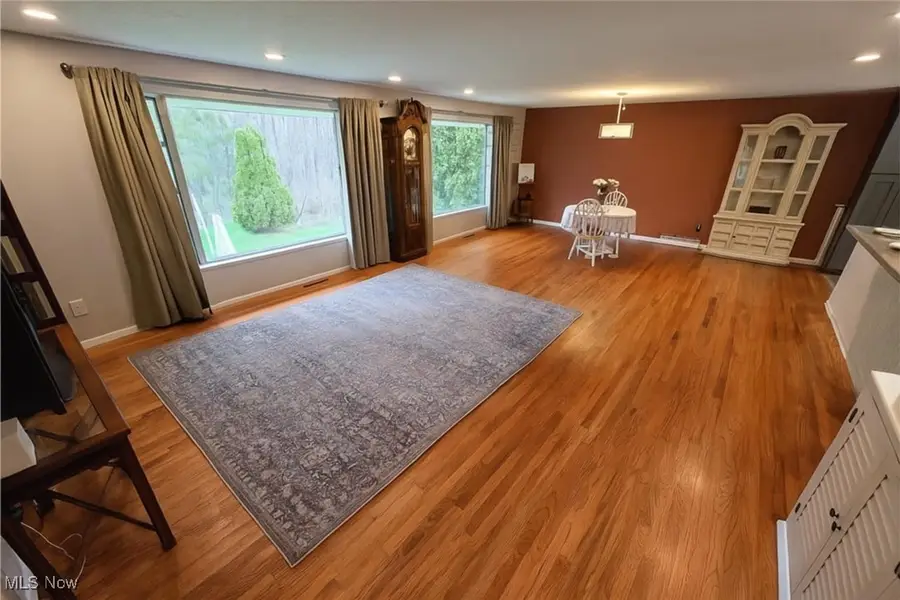
Listed by:janyse heidy
Office:century 21 homestar
MLS#:5134851
Source:OH_NORMLS
Price summary
- Price:$350,000
- Price per sq. ft.:$114.19
About this home
Seller’s plans changed after a top-quality renovation—and now YOU get to benefit from the transformation! Over 3,000 sq ft of finished space in this 4-bed, 3-bath ranch with a walk-out lower level in Northampton/Woodridge School District. Open-concept main floor with 2025 kitchen remodel—quartzite counters, soft-close maple cabinets, stainless appliances. Great Room with picture windows, spacious bedrooms, and primary suite with full bath plus guest bath. Walk-out lower level includes a large bonus room, large family room, newly finished bath, and flexible living space including oversized crawlspace. Serene backyard features trees and a stream. Roomy 2.5 car garage with it's own dedicated 100-amp service. New kitchen, bath, gutters, electric panel (200 amp), flooring (2023–2025). Near Blossom, CVNP, Market District & major highways, this home delivers space, location and lifestyle in one perfect package.
Contact an agent
Home facts
- Year built:1961
- Listing Id #:5134851
- Added:50 day(s) ago
- Updated:August 16, 2025 at 07:12 AM
Rooms and interior
- Bedrooms:4
- Total bathrooms:3
- Full bathrooms:2
- Half bathrooms:1
- Living area:3,065 sq. ft.
Heating and cooling
- Cooling:Central Air
- Heating:Gas
Structure and exterior
- Roof:Asphalt
- Year built:1961
- Building area:3,065 sq. ft.
- Lot area:0.53 Acres
Utilities
- Water:Public
- Sewer:Public Sewer
Finances and disclosures
- Price:$350,000
- Price per sq. ft.:$114.19
- Tax amount:$5,248 (2024)
New listings near 621 Brookpark Drive
- New
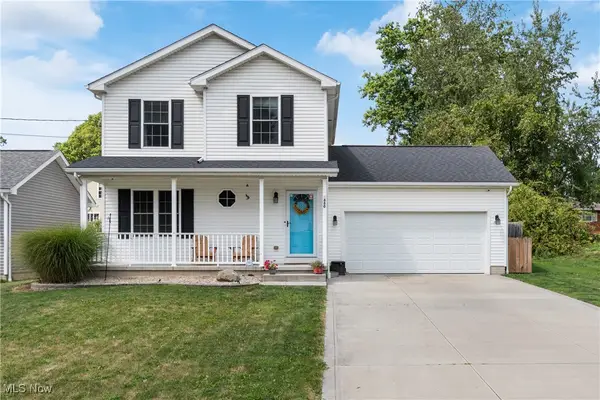 $299,900Active3 beds 3 baths1,662 sq. ft.
$299,900Active3 beds 3 baths1,662 sq. ft.1880 Issaquah Street, Cuyahoga Falls, OH 44221
MLS# 5147350Listed by: M. C. REAL ESTATE - Open Sat, 12 to 1:30pmNew
 $182,000Active4 beds 1 baths1,190 sq. ft.
$182,000Active4 beds 1 baths1,190 sq. ft.2361 Larchdale Drive, Cuyahoga Falls, OH 44221
MLS# 5148750Listed by: KELLER WILLIAMS CHERVENIC RLTY - Open Sun, 3 to 8pmNew
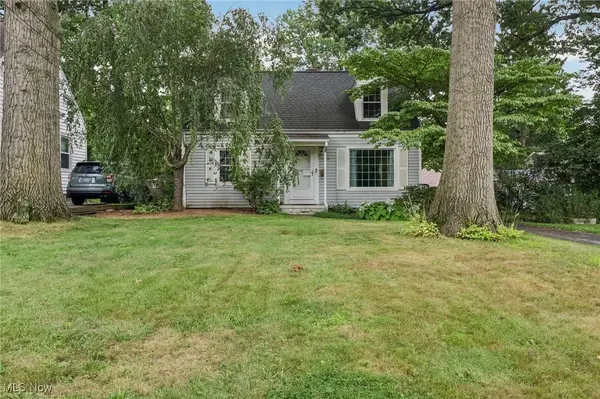 $245,000Active2 beds 3 baths2,028 sq. ft.
$245,000Active2 beds 3 baths2,028 sq. ft.1923 13th Street, Cuyahoga Falls, OH 44223
MLS# 5148487Listed by: CENTURY 21 ASA COX HOMES - New
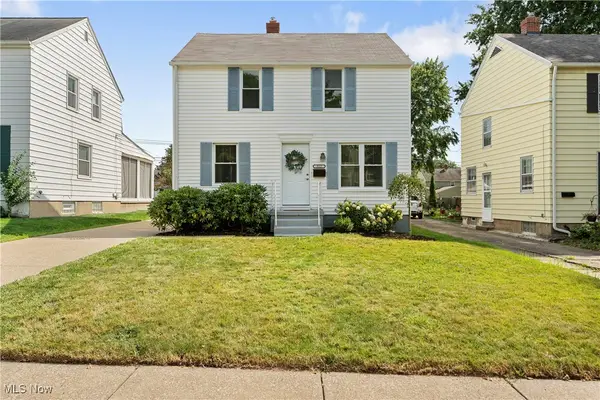 $242,000Active3 beds 2 baths1,392 sq. ft.
$242,000Active3 beds 2 baths1,392 sq. ft.212 Hayes Avenue, Cuyahoga Falls, OH 44221
MLS# 5148510Listed by: CUTLER REAL ESTATE - New
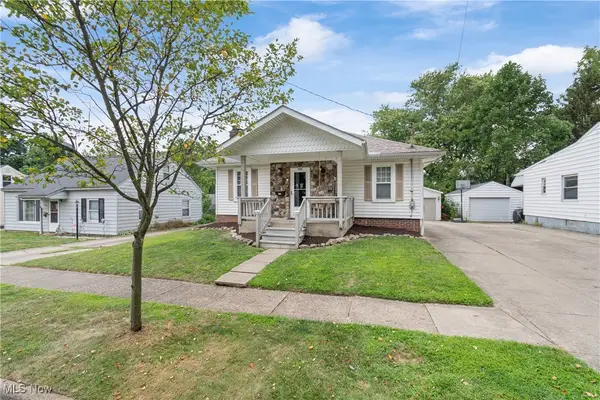 $210,000Active3 beds 1 baths900 sq. ft.
$210,000Active3 beds 1 baths900 sq. ft.1538 10th Street, Cuyahoga Falls, OH 44221
MLS# 5148658Listed by: CUTLER REAL ESTATE - New
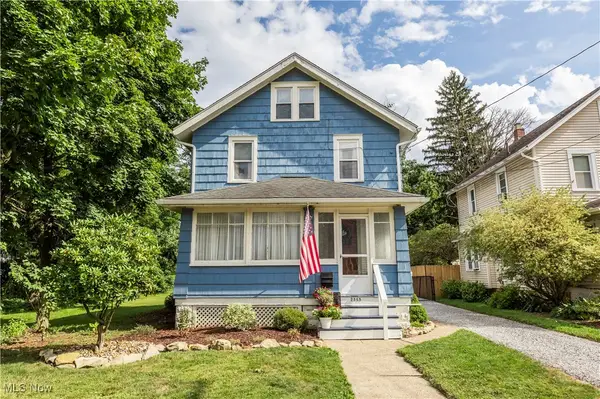 $195,000Active2 beds 1 baths1,318 sq. ft.
$195,000Active2 beds 1 baths1,318 sq. ft.2563 4th Street, Cuyahoga Falls, OH 44221
MLS# 5147938Listed by: MCDOWELL HOMES REAL ESTATE SERVICES - New
 $275,000Active3 beds 2 baths1,598 sq. ft.
$275,000Active3 beds 2 baths1,598 sq. ft.2371 Wyandotte Avenue, Cuyahoga Falls, OH 44223
MLS# 5148567Listed by: BEYCOME BROKERAGE REALTY LLC - New
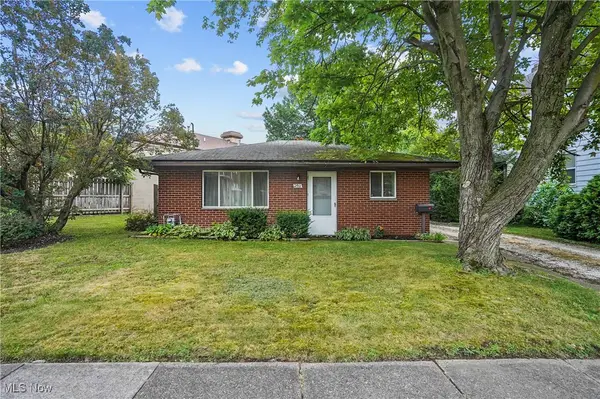 $150,000Active2 beds 1 baths
$150,000Active2 beds 1 baths2461 11th Street, Cuyahoga Falls, OH 44221
MLS# 5148221Listed by: KELLER WILLIAMS CHERVENIC RLTY - Open Sun, 12:30 to 2pmNew
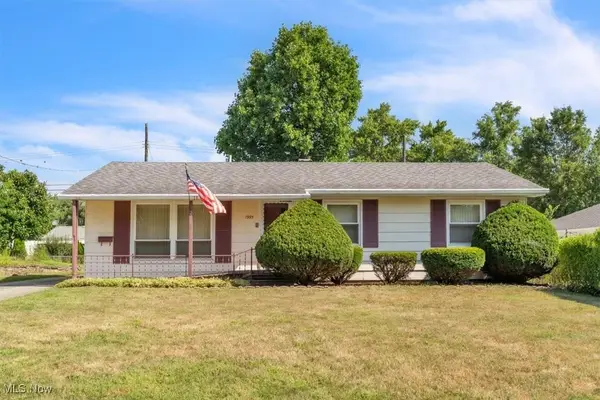 $224,900Active3 beds 2 baths1,250 sq. ft.
$224,900Active3 beds 2 baths1,250 sq. ft.1995 Sedro Street, Cuyahoga Falls, OH 44221
MLS# 5147447Listed by: RE/MAX EDGE REALTY - Open Sat, 12 to 1:30pmNew
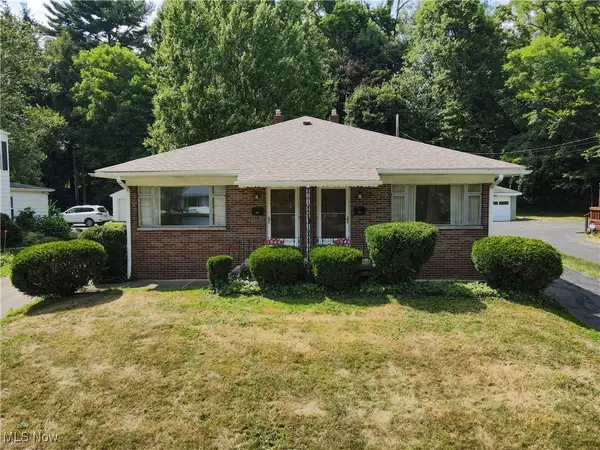 $229,900Active4 beds 2 baths1,800 sq. ft.
$229,900Active4 beds 2 baths1,800 sq. ft.1944 & 1946 26th Street, Cuyahoga Falls, OH 44223
MLS# 5147626Listed by: EXP REALTY, LLC.
