628 Ridgeline Drive, Cuyahoga Falls, OH 44223
Local realty services provided by:Better Homes and Gardens Real Estate Central
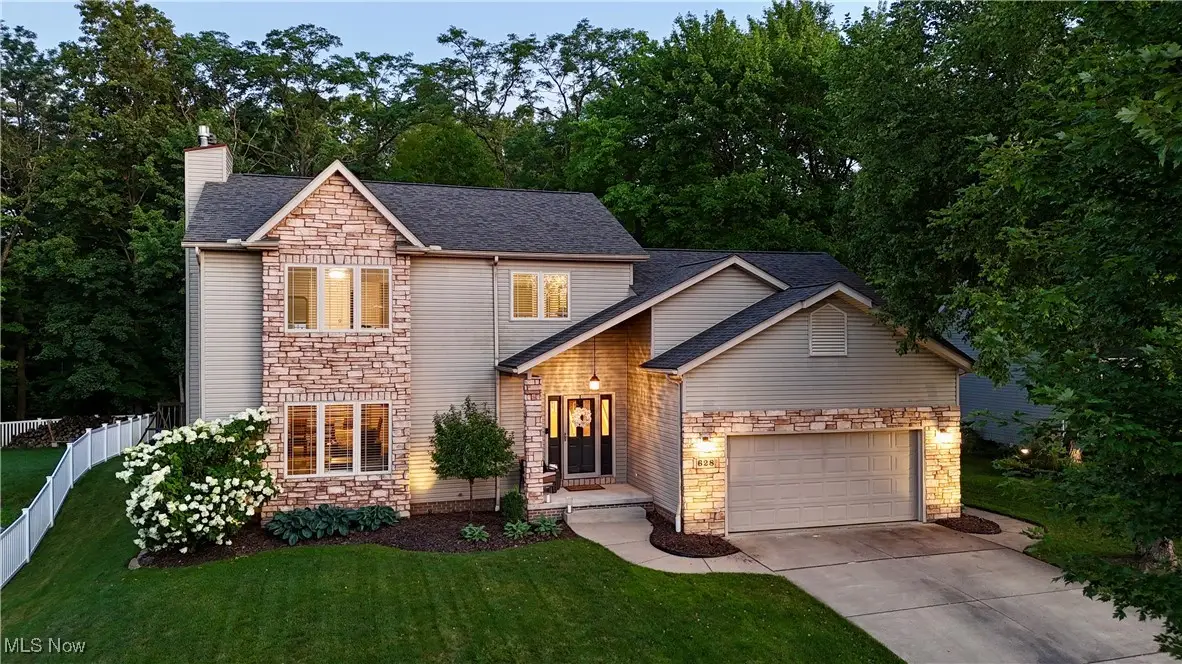
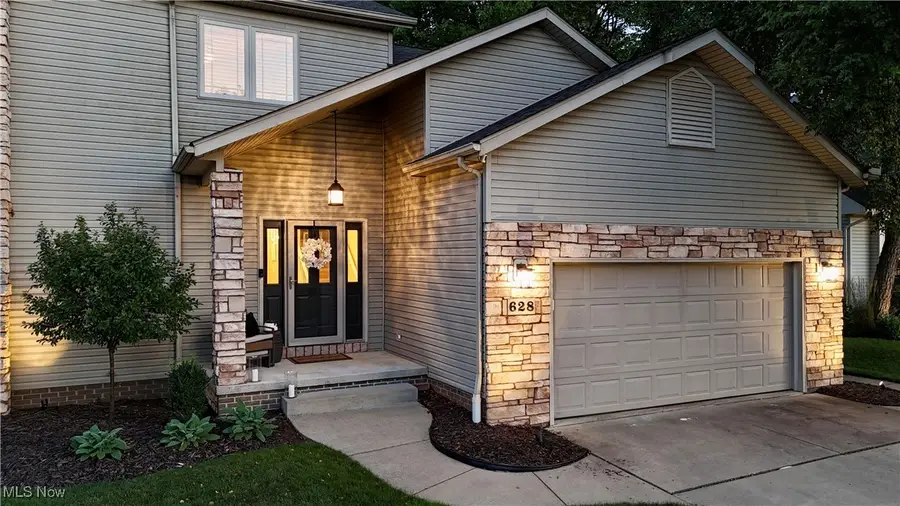
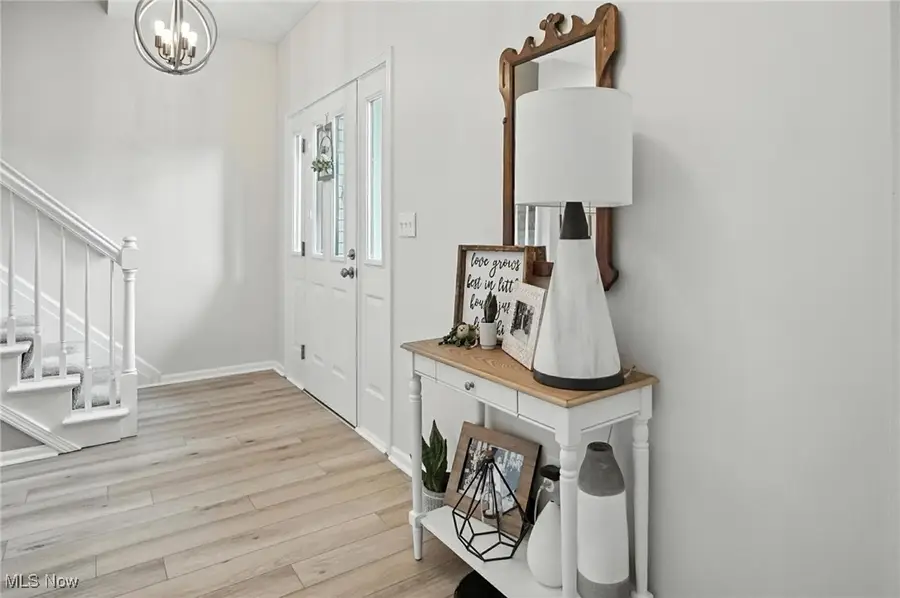
628 Ridgeline Drive,Cuyahoga Falls, OH 44223
$425,000
- 3 Beds
- 3 Baths
- 2,536 sq. ft.
- Single family
- Pending
Listed by:cyndi kane
Office:re/max crossroads properties
MLS#:5141533
Source:OH_NORMLS
Price summary
- Price:$425,000
- Price per sq. ft.:$167.59
About this home
Welcome to 628 Ridgeline Drive – MOVE IN and ENJOY! This home is well-maintained and cared for! As you enter, you’ll find a large foyer with a spacious coat closet, access to the upstairs, and a hallway leading to the half bath and kitchen. To the left, the generous living room/dining room area features a gas fireplace with a stone hearth and large windows that provide excellent natural light. The beautifully updated kitchen offers granite countertops, an under mount stainless steel sink, a ceramic subway tile backsplash, and stainless steel appliances—including a gas stove. The finishes, fixtures, paint colors, and flooring are all modern and neutral. The kitchen opens to the first-floor family room, which includes a sliding glass door leading to the deck and a nice, flat backyard. The entire first floor features newer laminate flooring. Upstairs, the primary bedroom is spacious and includes a gas fireplace. The en suite bath, updated in 2021, features a walk-in shower with white subway tile walls, a new vanity with granite countertops, marble flooring, a garden tub, and a walk-in closet. The additional bedrooms and the lower-level living space are finished with comfortable carpeting. Downstairs, you’ll find a finished 12-course basement with glass block windows and a large unfinished area that is already plumbed for a half bath—providing excellent potential for future expansion. Call your REALTOR today!
Contact an agent
Home facts
- Year built:1999
- Listing Id #:5141533
- Added:20 day(s) ago
- Updated:August 12, 2025 at 07:18 AM
Rooms and interior
- Bedrooms:3
- Total bathrooms:3
- Full bathrooms:2
- Half bathrooms:1
- Living area:2,536 sq. ft.
Heating and cooling
- Cooling:Central Air
- Heating:Forced Air, Gas
Structure and exterior
- Roof:Asphalt, Fiberglass
- Year built:1999
- Building area:2,536 sq. ft.
- Lot area:0.29 Acres
Utilities
- Water:Public
- Sewer:Public Sewer
Finances and disclosures
- Price:$425,000
- Price per sq. ft.:$167.59
- Tax amount:$6,498 (2024)
New listings near 628 Ridgeline Drive
- New
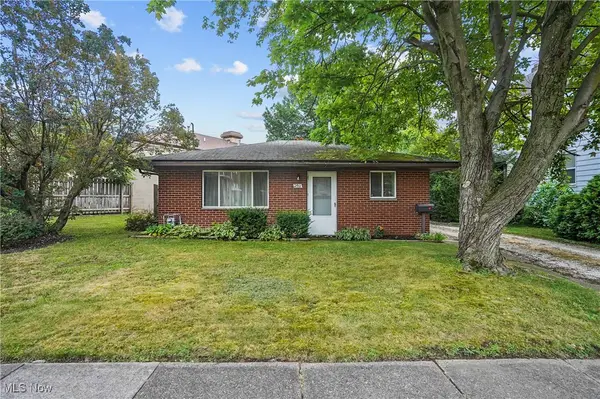 $150,000Active2 beds 1 baths
$150,000Active2 beds 1 baths2461 11th Street, Cuyahoga Falls, OH 44221
MLS# 5148221Listed by: KELLER WILLIAMS CHERVENIC RLTY - Open Sat, 12:30 to 2pmNew
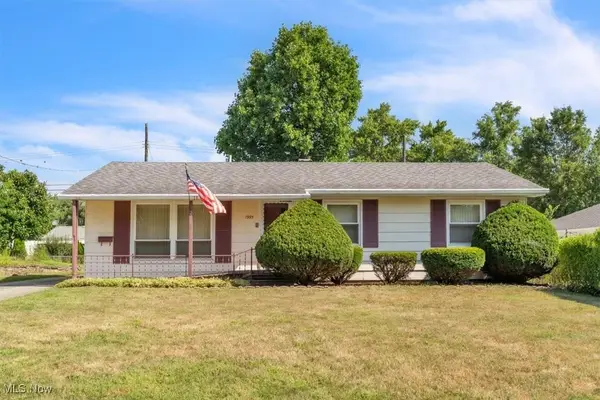 $224,900Active3 beds 2 baths1,250 sq. ft.
$224,900Active3 beds 2 baths1,250 sq. ft.1995 Sedro Street, Cuyahoga Falls, OH 44221
MLS# 5147447Listed by: RE/MAX EDGE REALTY - Open Sat, 12 to 1:30pmNew
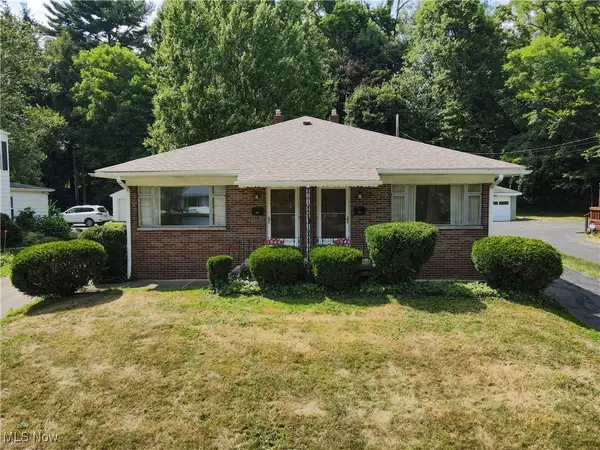 $229,900Active4 beds 2 baths1,800 sq. ft.
$229,900Active4 beds 2 baths1,800 sq. ft.1944 & 1946 26th Street, Cuyahoga Falls, OH 44223
MLS# 5147626Listed by: EXP REALTY, LLC. - New
 $260,000Active3 beds 2 baths1,892 sq. ft.
$260,000Active3 beds 2 baths1,892 sq. ft.2104 11th Street, Cuyahoga Falls, OH 44221
MLS# 5147326Listed by: KELLER WILLIAMS CHERVENIC RLTY - New
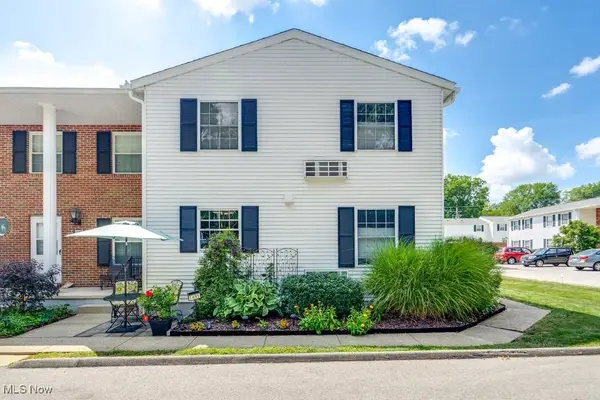 $138,000Active2 beds 2 baths1,440 sq. ft.
$138,000Active2 beds 2 baths1,440 sq. ft.1491 Munroe Falls, Cuyahoga Falls, OH 44221
MLS# 5145423Listed by: KELLER WILLIAMS LIVING - New
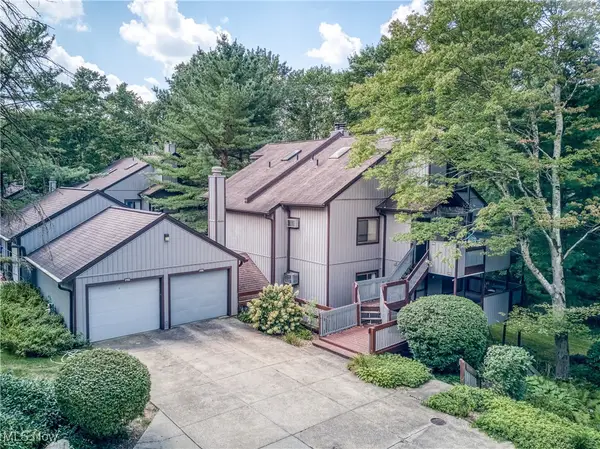 $150,000Active2 beds 2 baths1,736 sq. ft.
$150,000Active2 beds 2 baths1,736 sq. ft.2152 Pinebrook Trail, Cuyahoga Falls, OH 44223
MLS# 5148099Listed by: BERKSHIRE HATHAWAY HOMESERVICES STOUFFER REALTY - Open Sun, 1 to 2:30pmNew
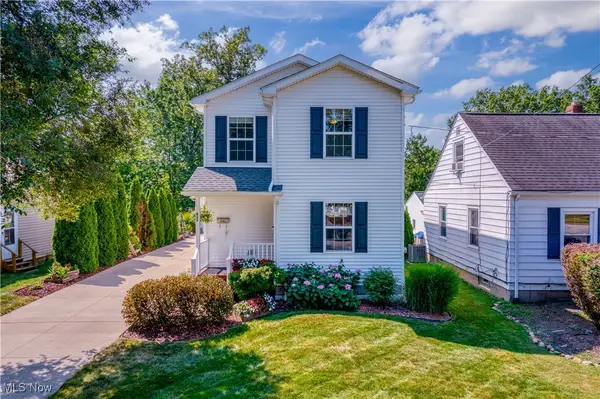 $265,000Active3 beds 2 baths1,232 sq. ft.
$265,000Active3 beds 2 baths1,232 sq. ft.832 Roosevelt Avenue, Cuyahoga Falls, OH 44221
MLS# 5148071Listed by: EXP REALTY, LLC. - New
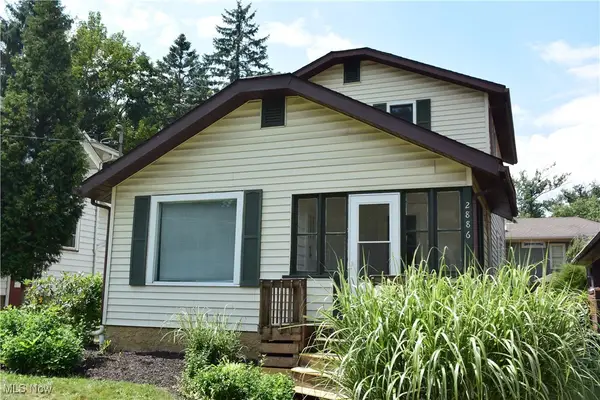 $164,900Active3 beds 2 baths1,218 sq. ft.
$164,900Active3 beds 2 baths1,218 sq. ft.2886 Norwood Street, Cuyahoga Falls, OH 44221
MLS# 5145890Listed by: BERKSHIRE HATHAWAY HOMESERVICES SIMON & SALHANY REALTY - Open Sun, 12 to 2pmNew
 $105,000Active1 beds 2 baths874 sq. ft.
$105,000Active1 beds 2 baths874 sq. ft.564 Meredith Lane, Cuyahoga Falls, OH 44223
MLS# 5147763Listed by: REAL OF OHIO - New
 $214,900Active3 beds 1 baths1,201 sq. ft.
$214,900Active3 beds 1 baths1,201 sq. ft.2020 Deming Street, Cuyahoga Falls, OH 44221
MLS# 5147590Listed by: RE/MAX EDGE REALTY

