1410 Edgewood Drive, Dover, OH 44622
Local realty services provided by:Better Homes and Gardens Real Estate Central
1410 Edgewood Drive,Dover, OH 44622
$340,000
- 3 Beds
- 2 Baths
- - sq. ft.
- Single family
- Sold
Listed by: dawn c leone
Office: mcinturf realty
MLS#:5173055
Source:OH_NORMLS
Sorry, we are unable to map this address
Price summary
- Price:$340,000
About this home
Welcome to this well maintained ranch home located in a highly desirable location at the end of a peaceful cul-de-sac street. This home has 3 bedrooms, 2 full baths, a first-floor laundry room and a 2-car attached garage situated on a spacious lot right on the edge of town. It was designed with a great open concept layout with a bright living room that has a gas fireplace and cathedral ceilings. The kitchen has a breakfast bar and includes all the appliances. Off the dining room are patio doors that lead out to a private stamped concrete patio that is perfect to sit and enjoy the changing seasons and watch the deer on the horizon. The master suite is a perfect retreat with a private bath with a large vanity and a double shower. There is also a large walk-in closet. There is a full basement that could easily be finished to add additional square feet or be used for all your storage or rec room needs. The owner has completed several upgrades that include a high efficiency furnace and central air, a newer hot water tank, and new luxury laminate flooring in the living room since they have owned the property. This home offers a perfect blend of comfort and convenience and is in move in ready condition.
Contact an agent
Home facts
- Year built:2009
- Listing ID #:5173055
- Added:47 day(s) ago
- Updated:January 11, 2026 at 11:13 AM
Rooms and interior
- Bedrooms:3
- Total bathrooms:2
- Full bathrooms:2
Heating and cooling
- Cooling:Central Air
- Heating:Fireplaces, Forced Air, Gas
Structure and exterior
- Roof:Asphalt
- Year built:2009
Utilities
- Water:Public
- Sewer:Public Sewer
Finances and disclosures
- Price:$340,000
- Tax amount:$3,765 (2024)
New listings near 1410 Edgewood Drive
- Open Sun, 12 to 2pm
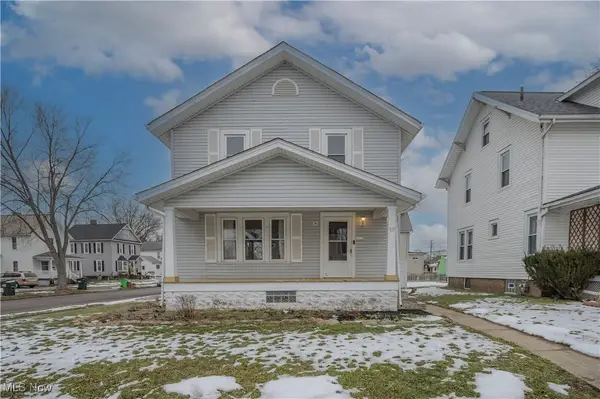 $199,900Pending3 beds 1 baths1,364 sq. ft.
$199,900Pending3 beds 1 baths1,364 sq. ft.819 Race Street, Dover, OH 44622
MLS# 5180164Listed by: KELLER WILLIAMS LEGACY GROUP REALTY - Open Sun, 1 to 2pmNew
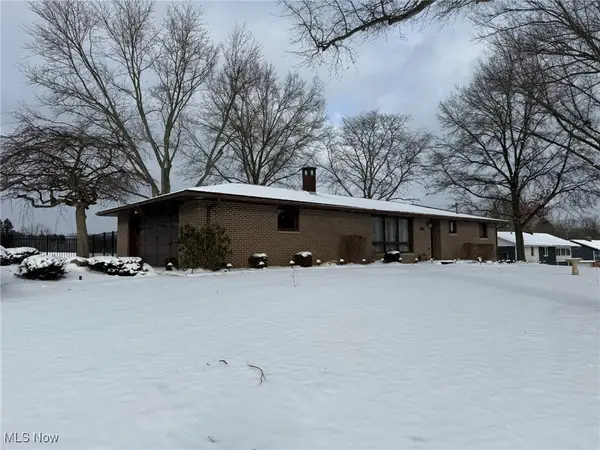 $329,900Active3 beds 2 baths1,146 sq. ft.
$329,900Active3 beds 2 baths1,146 sq. ft.3222 Circleview Nw Drive, Dover, OH 44622
MLS# 5178939Listed by: MCINTURF REALTY 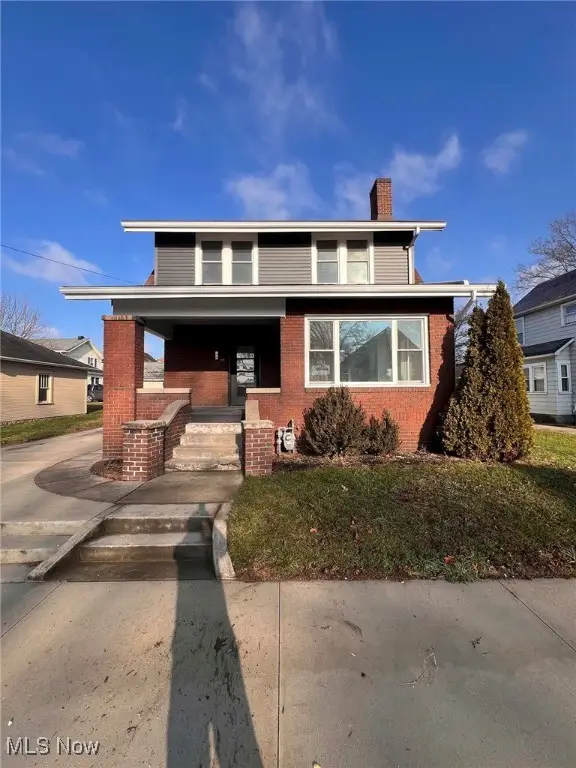 $279,900Pending3 beds 2 baths
$279,900Pending3 beds 2 baths221 W 10th Street, Dover, OH 44622
MLS# 5178913Listed by: KIKO $209,900Active0.57 Acres
$209,900Active0.57 AcresJennifer Drive, Dover, OH 44622
MLS# 5178226Listed by: KIKO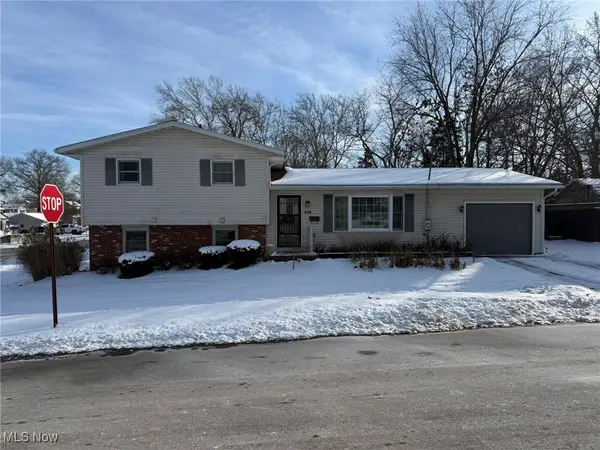 $209,900Pending3 beds 2 baths1,752 sq. ft.
$209,900Pending3 beds 2 baths1,752 sq. ft.314 W 14th Street, Dover, OH 44622
MLS# 5177284Listed by: MCINTURF REALTY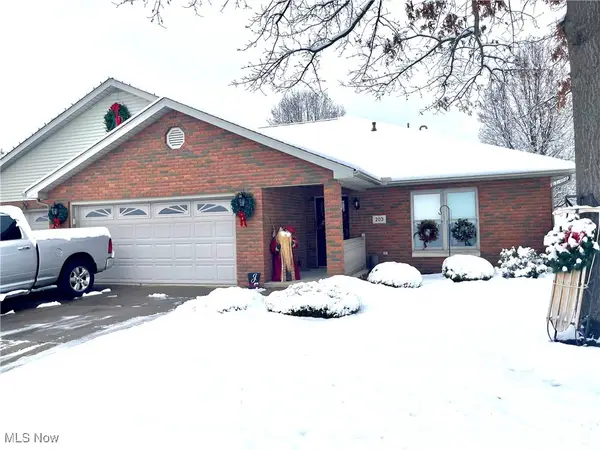 $265,900Pending2 beds 2 baths1,611 sq. ft.
$265,900Pending2 beds 2 baths1,611 sq. ft.203 Pinehurst Drive, Dover, OH 44622
MLS# 5176210Listed by: RE/MAX CROSSROADS PROPERTIES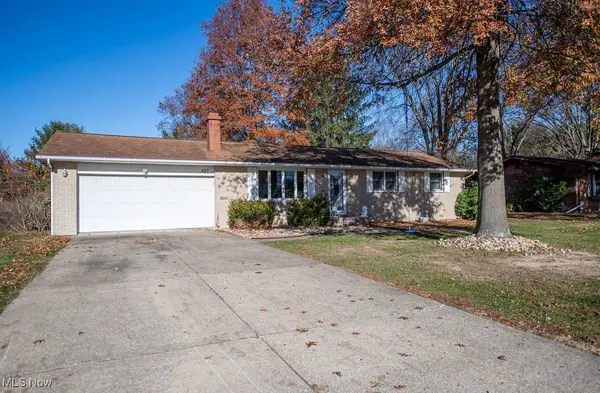 $274,900Pending3 beds 2 baths2,459 sq. ft.
$274,900Pending3 beds 2 baths2,459 sq. ft.827 E 4th Street, Dover, OH 44622
MLS# 5173513Listed by: KELLER WILLIAMS LEGACY GROUP REALTY $1Pending2 beds 1 baths1,326 sq. ft.
$1Pending2 beds 1 baths1,326 sq. ft.322 E 4th Street, Dover, OH 44622
MLS# 5175484Listed by: KAUFMAN REALTY & AUCTION, LLC.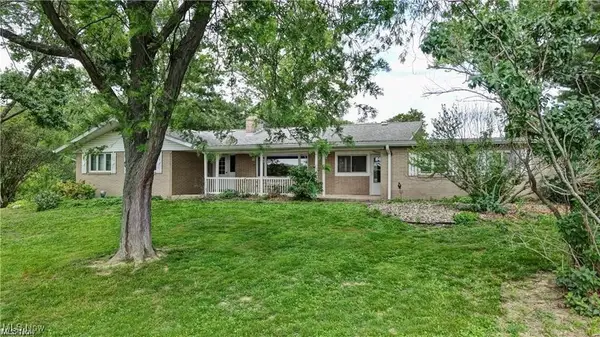 $269,900Pending3 beds 3 baths
$269,900Pending3 beds 3 baths1592 Pleasant View, Dover, OH 44622
MLS# 5174840Listed by: WILLIS GROUP REALTY LLC $260,000Pending3 beds 2 baths2,198 sq. ft.
$260,000Pending3 beds 2 baths2,198 sq. ft.4244 Murray Nw Road, Dover, OH 44622
MLS# 5174830Listed by: KAUFMAN REALTY & AUCTION, LLC.
