2093 Saltwell Nw Road, Dover, OH 44622
Local realty services provided by:Better Homes and Gardens Real Estate Central
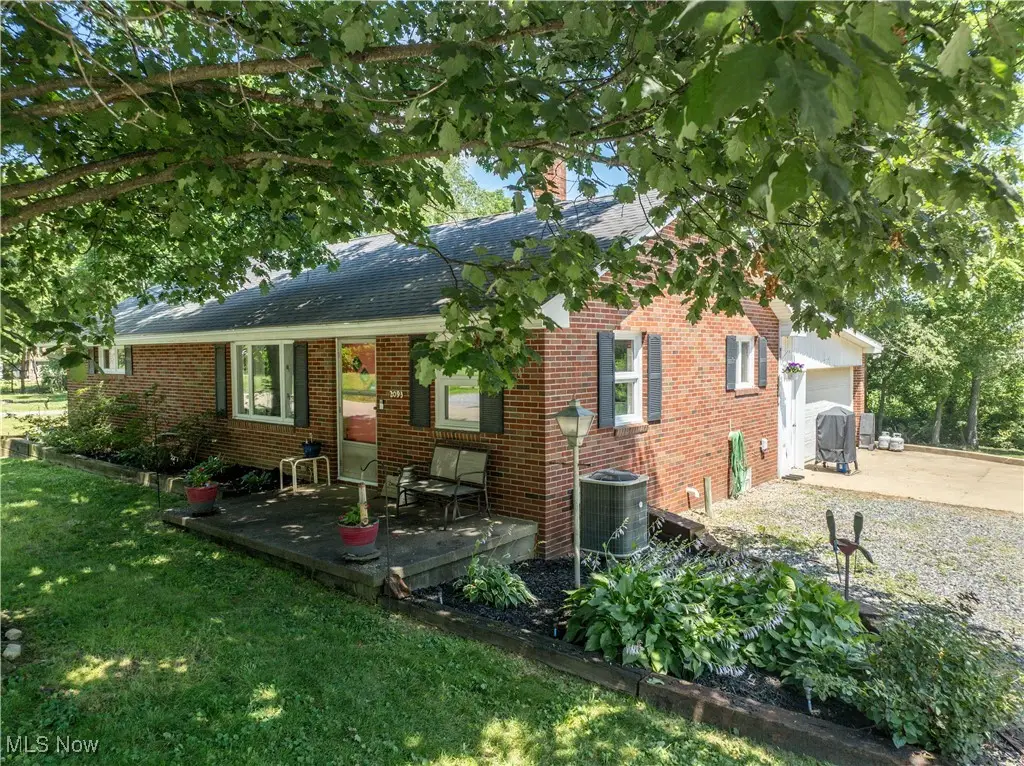
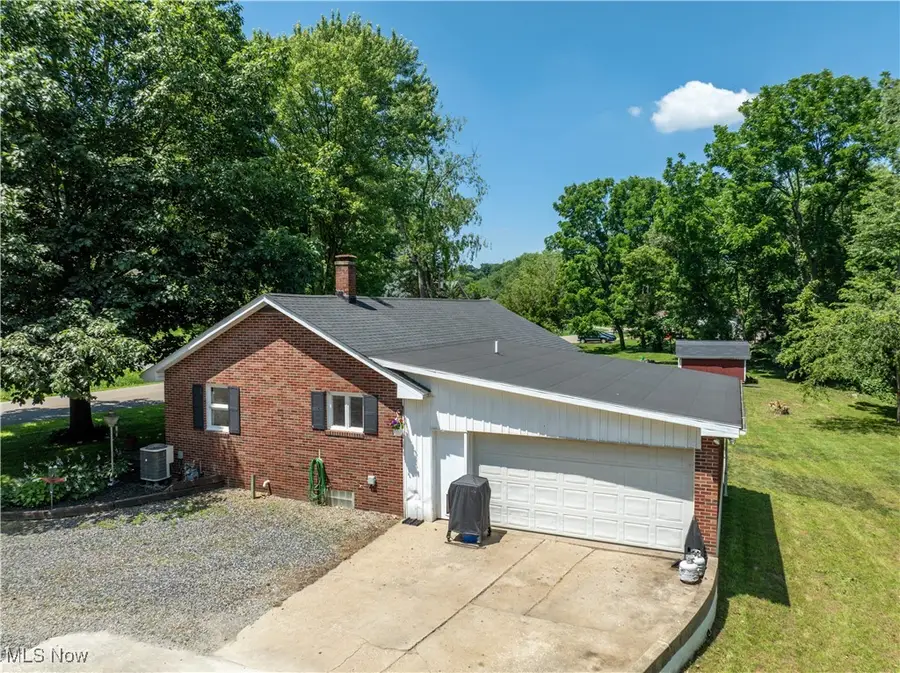
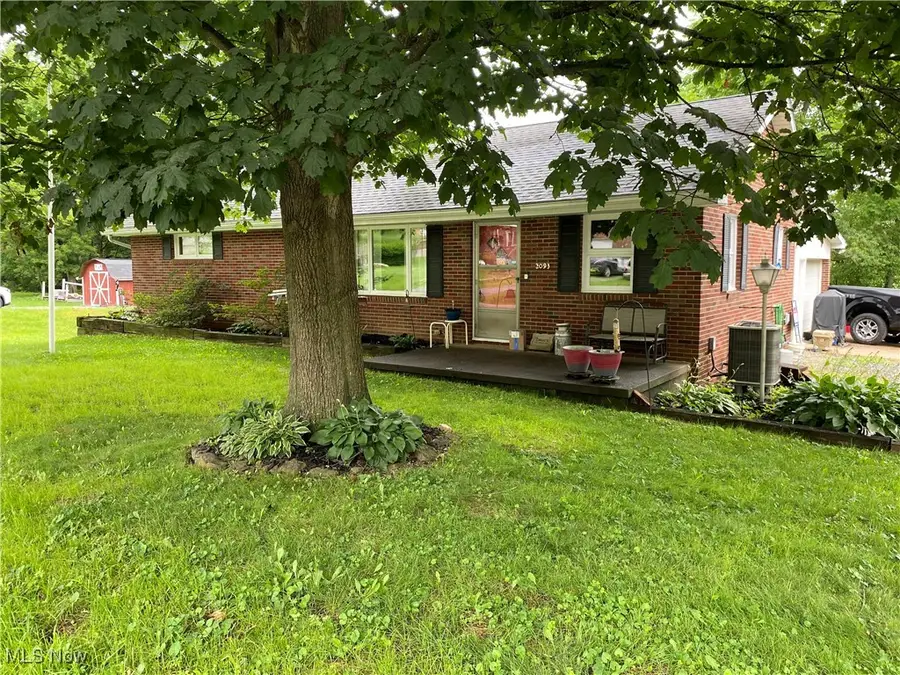
Listed by:kelsie j shanefelt
Office:re/max crossroads properties
MLS#:5136956
Source:OH_NORMLS
Price summary
- Price:$219,900
- Price per sq. ft.:$159.12
About this home
This classic brick ranch offers the perfect blend of comfort and convenience, located just minutes from Dover City Schools, shopping, and easy access to I-77. Inside, the home features three bedrooms and a full bath on the main floor, complemented by a partially finished walk-out basement, and an additional full bathroom. The kitchen boasts mullet cabinets paired with a recently added backsplash, adding a fresh touch of charm and character. Outside, the property includes an extra half-acre lot with a storage shed, providing ample space for outdoor projects or to build your dream garage/workshop. Surrounded by beautiful, scenic country views, this home offers a peaceful retreat with all the modern necessities close at hand. Updates include: Roof 2016, Sewer line to the road replaced 2016, Furnace, heat pump, AC unit, water softener, pressure tank, well pump all updated ~2020. Main electrical service & meter disconnect upgraded June 2025. Flooring throughout since '22, most carpets replaced in May 2025. Call for a private showing today!
Contact an agent
Home facts
- Year built:1940
- Listing Id #:5136956
- Added:43 day(s) ago
- Updated:August 16, 2025 at 07:12 AM
Rooms and interior
- Bedrooms:3
- Total bathrooms:2
- Full bathrooms:2
- Living area:1,382 sq. ft.
Heating and cooling
- Cooling:Heat Pump
- Heating:Gas, Heat Pump
Structure and exterior
- Roof:Asphalt, Fiberglass
- Year built:1940
- Building area:1,382 sq. ft.
- Lot area:0.9 Acres
Utilities
- Water:Well
- Sewer:Public Sewer
Finances and disclosures
- Price:$219,900
- Price per sq. ft.:$159.12
- Tax amount:$1,951 (2024)
New listings near 2093 Saltwell Nw Road
- New
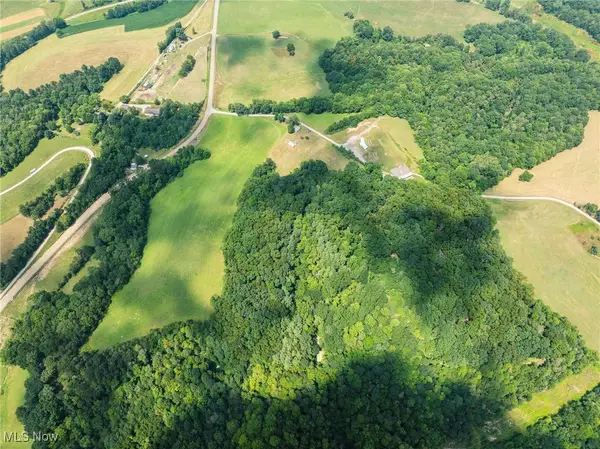 $1Active40.3 Acres
$1Active40.3 Acres5669 Dover Zoar Ne Road, Dover, OH 44622
MLS# 5148910Listed by: KAUFMAN REALTY & AUCTION, LLC. - New
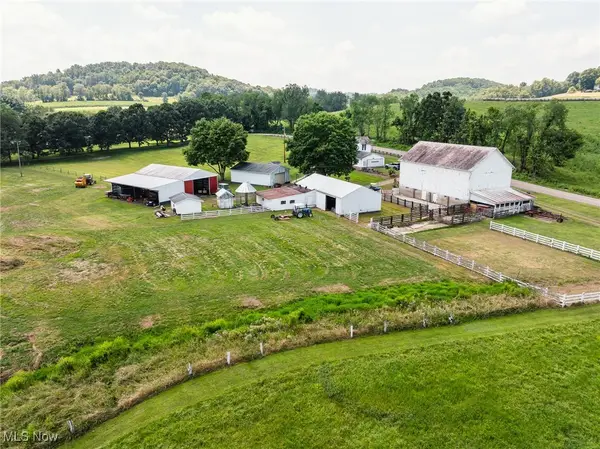 $1Active3 beds 2 baths1,776 sq. ft.
$1Active3 beds 2 baths1,776 sq. ft.7307 Dover Zoar Ne Road, Dover, OH 44622
MLS# 5148911Listed by: KAUFMAN REALTY & AUCTION, LLC. - New
 $185,000Active6.21 Acres
$185,000Active6.21 Acres0000 Red Hill Nw Road, Dover, OH 44622
MLS# 5147689Listed by: MARGO REAL ESTATE & PROPERTY MGMT LLC - New
 $449,900Active5 beds 2 baths2,340 sq. ft.
$449,900Active5 beds 2 baths2,340 sq. ft.4528 Gintz Ne Road, Dover, OH 44622
MLS# 5146241Listed by: MCINTURF REALTY - New
 $289,900Active3 beds 3 baths1,430 sq. ft.
$289,900Active3 beds 3 baths1,430 sq. ft.414 E Wills Avenue, Dover, OH 44622
MLS# 5146260Listed by: MCINTURF REALTY - New
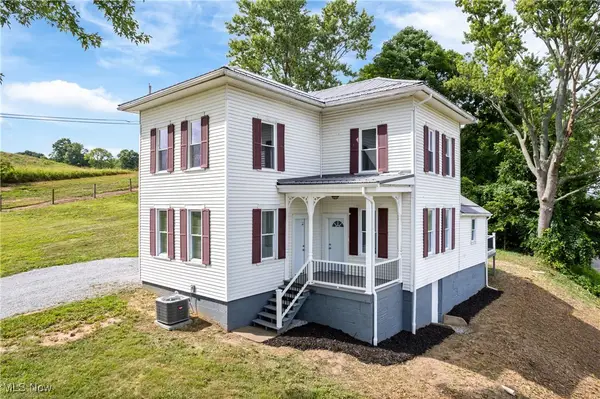 $265,000Active4 beds 2 baths2,928 sq. ft.
$265,000Active4 beds 2 baths2,928 sq. ft.3516 Bair Nw Road, Dover, OH 44622
MLS# 5146304Listed by: KELLER WILLIAMS LEGACY GROUP REALTY 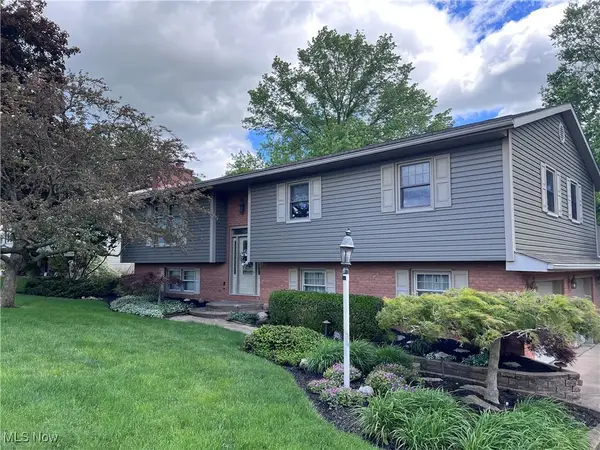 $349,900Pending4 beds 3 baths2,201 sq. ft.
$349,900Pending4 beds 3 baths2,201 sq. ft.1117 Jennifer Drive, Dover, OH 44622
MLS# 5146268Listed by: RE/MAX CROSSROADS PROPERTIES- New
 $299,000Active3 beds 3 baths
$299,000Active3 beds 3 baths1592 Pleasant View, Dover, OH 44622
MLS# 5145713Listed by: WILLIS GROUP REALTY LLC  $239,900Pending3 beds 2 baths1,563 sq. ft.
$239,900Pending3 beds 2 baths1,563 sq. ft.121 Prospect Street, Dover, OH 44622
MLS# 5145004Listed by: MCINTURF REALTY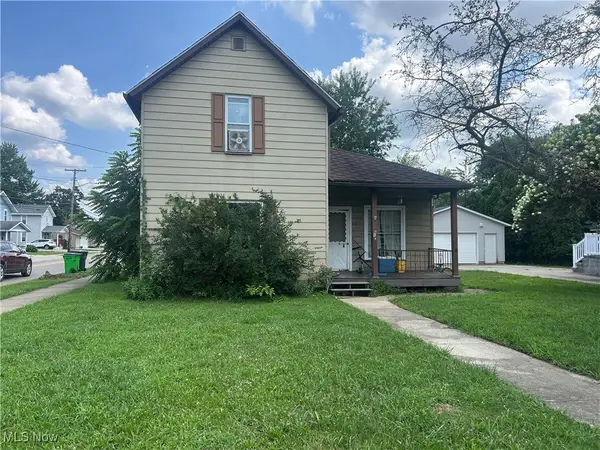 $130,000Active3 beds 1 baths
$130,000Active3 beds 1 baths614 E Front Street, Dover, OH 44622
MLS# 5144793Listed by: BARNETT INC. REALTORS
