225 High Street, Dover, OH 44622
Local realty services provided by:Better Homes and Gardens Real Estate Central
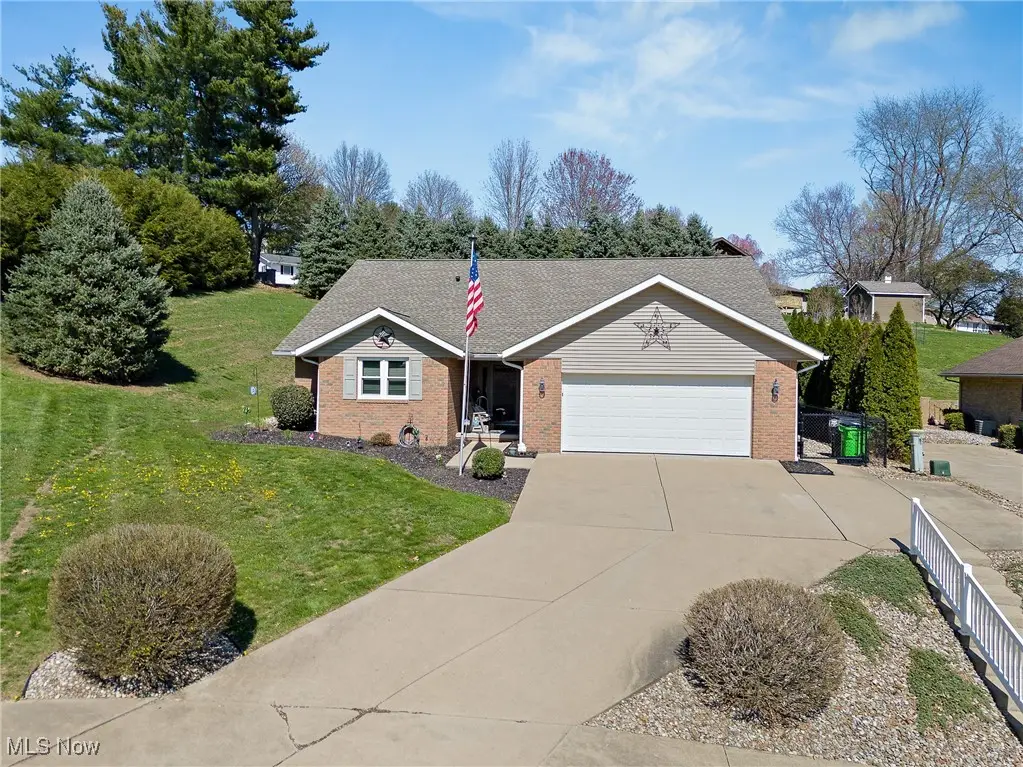
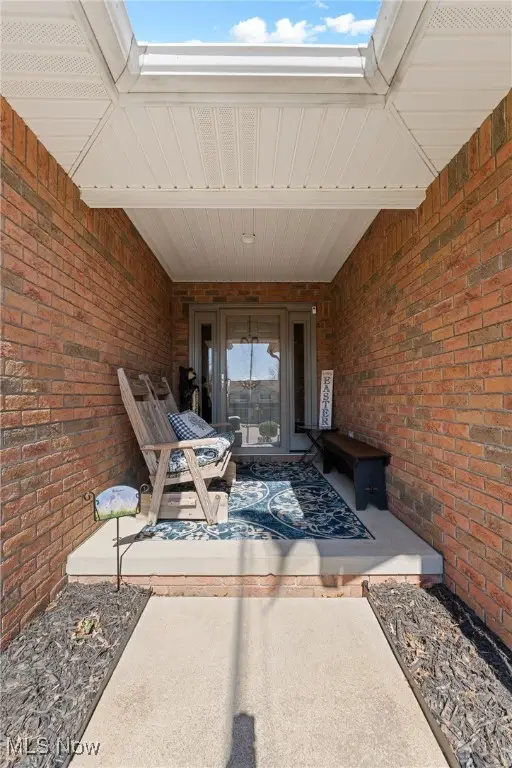
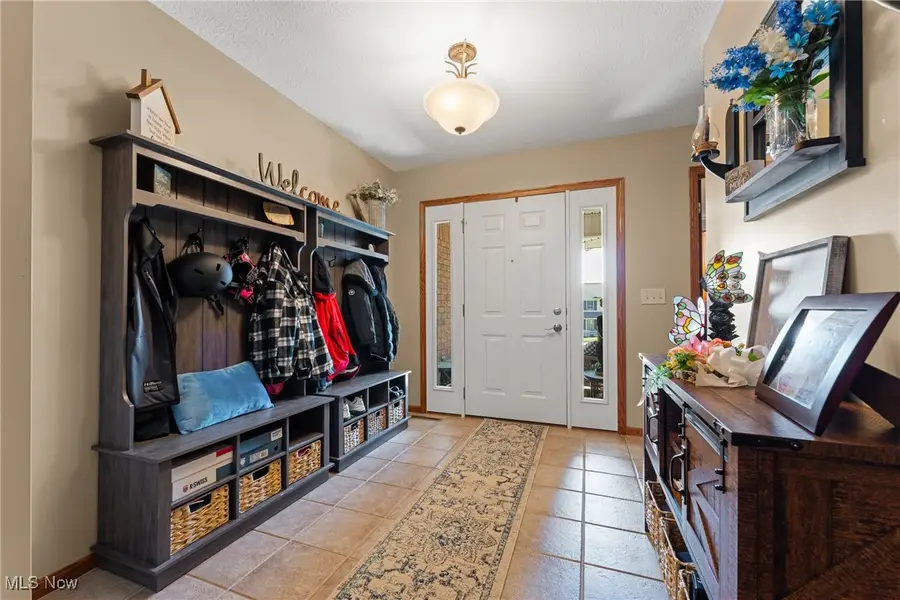
Listed by:scott killy
Office:keller williams legacy group realty
MLS#:5136428
Source:OH_NORMLS
Price summary
- Price:$335,000
- Price per sq. ft.:$211.22
About this home
Just what you want! A solid brick ranch nestled on a quiet cul-de-sac in Dover, Ohio, offering privacy and one-level living. This home has been well cared for and continually updated. Kitchen has newer appliances, countertops and backsplash. The spacious living room with vaulted ceiling leads out to the private covered back patio where you'll spend so much time being refreshed! There is a storage shed and the pergolas which will remain. Three bedrooms, 2 full baths and laundry are on the main level. The primary having a combined bathroom and closet with walk-in shower. The basement has tall ceilings, a toilet area, loads of storage, and has been partly finished, currently used as a rec room. 2024 updates include all new windows, quartz kitchen counters and herringbone backsplash installed, new a/c unit, walk-in shower installed in primary bath, laundry room sink added. New fence installed around patio and side yard in 2023. HWT 2023. Furnace new in 2019. Electric is 200 amp. Schedule your showing of this fantastic retreat home today!
Contact an agent
Home facts
- Year built:2004
- Listing Id #:5136428
- Added:119 day(s) ago
- Updated:August 16, 2025 at 07:12 AM
Rooms and interior
- Bedrooms:3
- Total bathrooms:2
- Full bathrooms:2
- Living area:1,586 sq. ft.
Heating and cooling
- Cooling:Central Air
- Heating:Forced Air, Gas
Structure and exterior
- Roof:Asphalt, Fiberglass
- Year built:2004
- Building area:1,586 sq. ft.
- Lot area:0.32 Acres
Utilities
- Water:Public
- Sewer:Public Sewer
Finances and disclosures
- Price:$335,000
- Price per sq. ft.:$211.22
- Tax amount:$3,522 (2024)
New listings near 225 High Street
- New
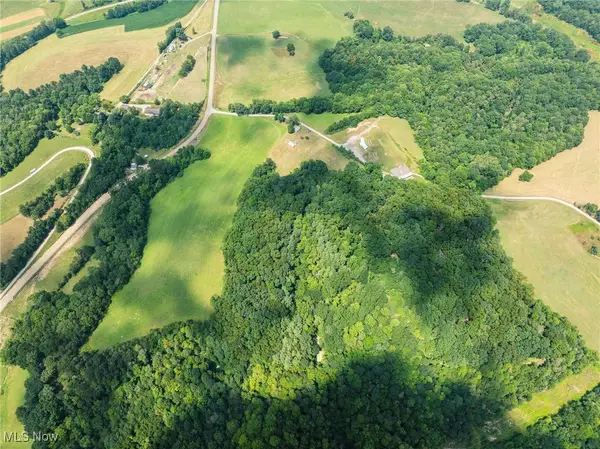 $1Active40.3 Acres
$1Active40.3 Acres5669 Dover Zoar Ne Road, Dover, OH 44622
MLS# 5148910Listed by: KAUFMAN REALTY & AUCTION, LLC. - New
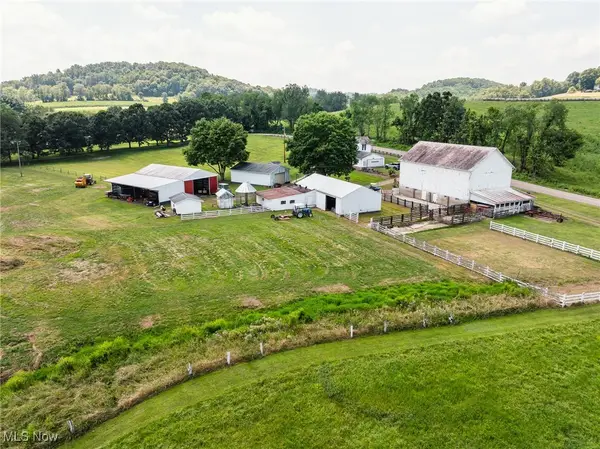 $1Active3 beds 2 baths1,776 sq. ft.
$1Active3 beds 2 baths1,776 sq. ft.7307 Dover Zoar Ne Road, Dover, OH 44622
MLS# 5148911Listed by: KAUFMAN REALTY & AUCTION, LLC. - New
 $185,000Active6.21 Acres
$185,000Active6.21 Acres0000 Red Hill Nw Road, Dover, OH 44622
MLS# 5147689Listed by: MARGO REAL ESTATE & PROPERTY MGMT LLC - New
 $449,900Active5 beds 2 baths2,340 sq. ft.
$449,900Active5 beds 2 baths2,340 sq. ft.4528 Gintz Ne Road, Dover, OH 44622
MLS# 5146241Listed by: MCINTURF REALTY - New
 $289,900Active3 beds 3 baths1,430 sq. ft.
$289,900Active3 beds 3 baths1,430 sq. ft.414 E Wills Avenue, Dover, OH 44622
MLS# 5146260Listed by: MCINTURF REALTY - New
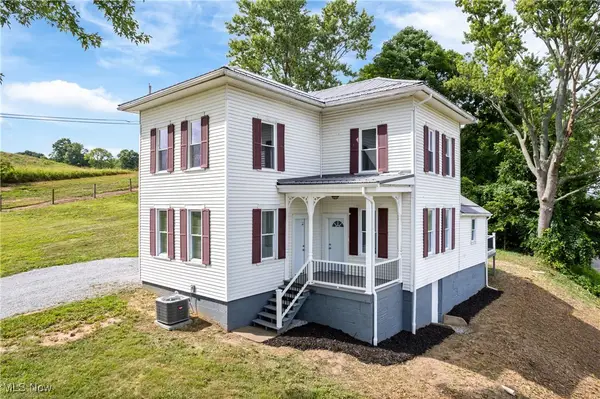 $265,000Active4 beds 2 baths2,928 sq. ft.
$265,000Active4 beds 2 baths2,928 sq. ft.3516 Bair Nw Road, Dover, OH 44622
MLS# 5146304Listed by: KELLER WILLIAMS LEGACY GROUP REALTY 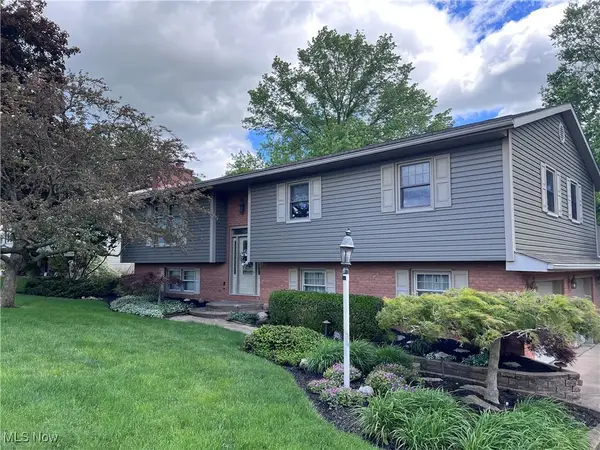 $349,900Pending4 beds 3 baths2,201 sq. ft.
$349,900Pending4 beds 3 baths2,201 sq. ft.1117 Jennifer Drive, Dover, OH 44622
MLS# 5146268Listed by: RE/MAX CROSSROADS PROPERTIES- New
 $299,000Active3 beds 3 baths
$299,000Active3 beds 3 baths1592 Pleasant View, Dover, OH 44622
MLS# 5145713Listed by: WILLIS GROUP REALTY LLC  $239,900Pending3 beds 2 baths1,563 sq. ft.
$239,900Pending3 beds 2 baths1,563 sq. ft.121 Prospect Street, Dover, OH 44622
MLS# 5145004Listed by: MCINTURF REALTY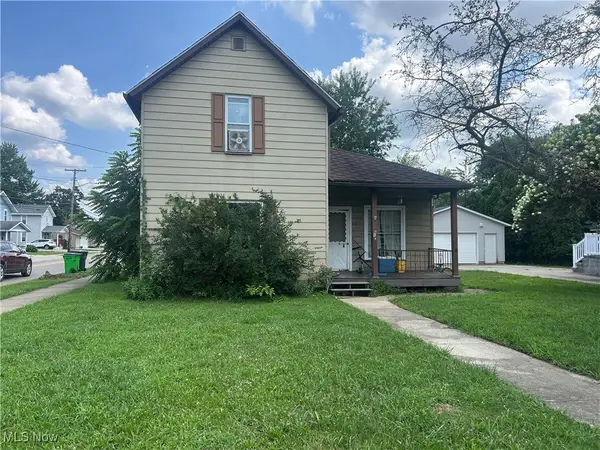 $130,000Active3 beds 1 baths
$130,000Active3 beds 1 baths614 E Front Street, Dover, OH 44622
MLS# 5144793Listed by: BARNETT INC. REALTORS
