2533 Tremont Street, Dover, OH 44622
Local realty services provided by:Better Homes and Gardens Real Estate Central
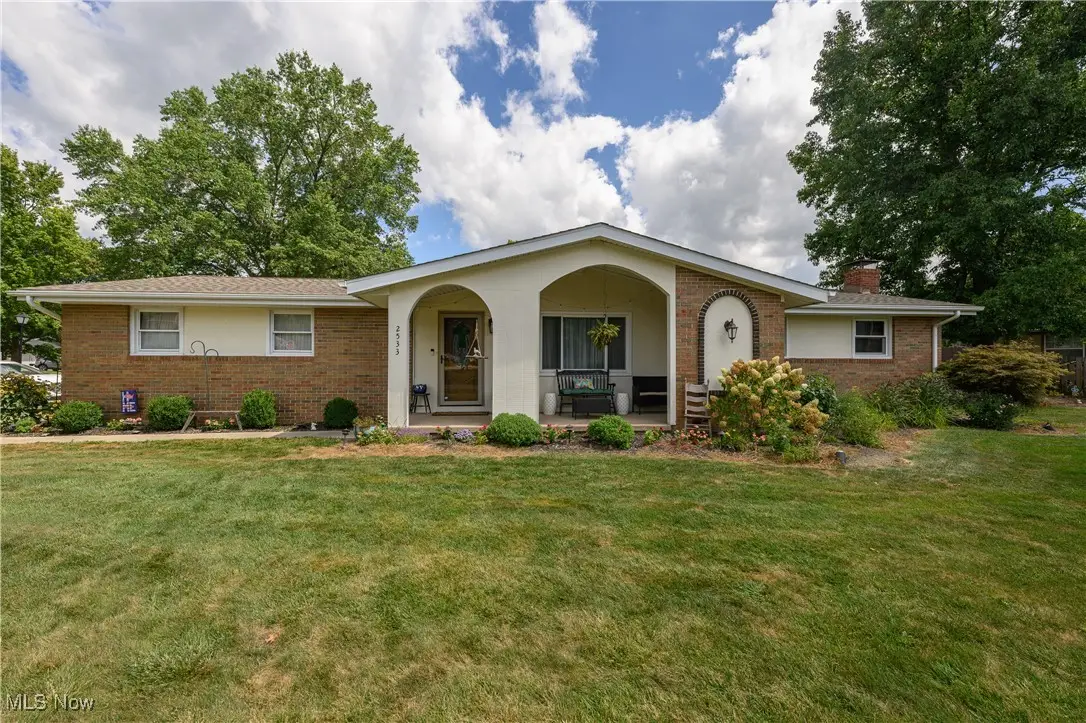
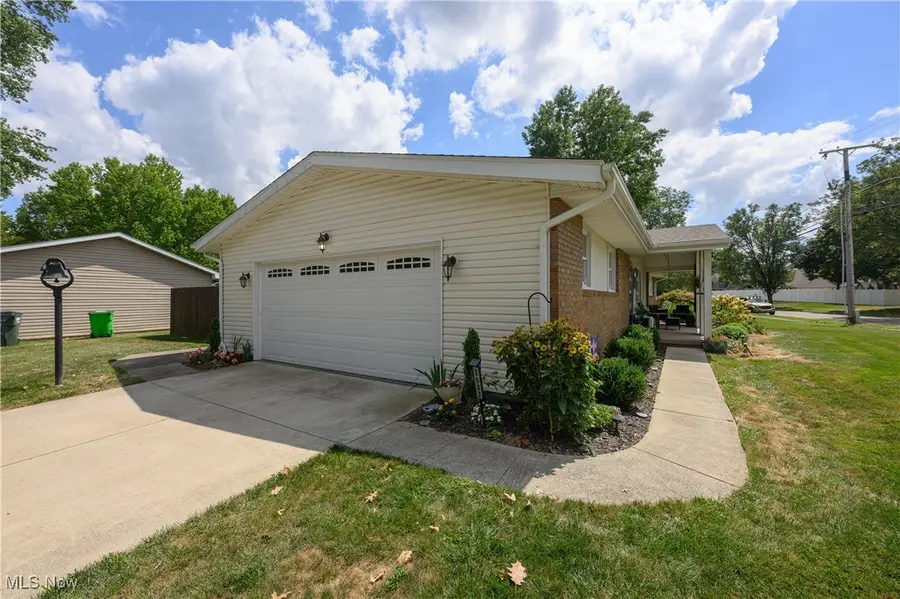
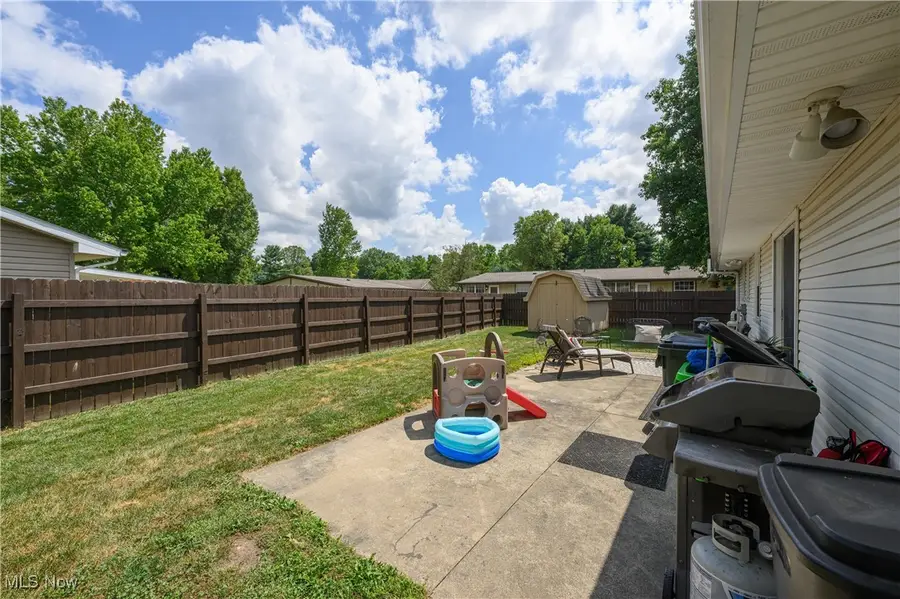
Listed by:caleb m fell
Office:fell realty, llc.
MLS#:5150270
Source:OH_NORMLS
Price summary
- Price:$279,900
- Price per sq. ft.:$143.03
About this home
Step into this beautifully updated, move-in-ready ranch located in a prime North Dover location within Parkside. This stunning 2-bedroom, 2½-bath brick and vinyl home sits on a spacious corner lot, offering both charm and privacy. From the moment you arrive, you'll be greeted by a character-filled front porch that sets a tone of elegance and quality to come. Inside, the design is highlighted by fresh, neutral paint, updated lighting, and some newer floors throughout. The eat-in kitchen is a chef's delight, boasting an abundance of cabinetry and seamlessly flows into a spacious living room, creating an ideal layout for entertaining and everyday living. The luxurious primary bedroom is a 2023 expansion, featuring an impressive, brand-new en-suite bathroom that creates a private, spa-like retreat and an added walk-in closet with first-floor laundry. The finished lower level adds versatility and living space, making it an ideal "mother-in-law" suite. It features a huge family room and rec room, centered around a cozy stone fireplace, along with a second kitchen and full bathroom. Enjoy outdoor living at its best through the kitchen's patio doors with doggy door included to a private, fenced backyard with a patio and storage shed. With comfort and efficiency in mind, the home features a brand new AC in 2025, newer Provia windows on the first floor, a newer roof from 2018, and a newer gas furnace installed in 2020. Other recent mechanical upgrades include a newer hot water heater from 2020 and a water softener installed in 2023. A separate deduct meter for watering the lawn adds to the home's convenience. The oversized 2½-car garage provides ample room for two vehicles, a workbench, and plenty of additional storage. This lovingly maintained home is packed with high-quality updates and so much more—a perfect blend of style, comfort, and functionality awaits!
Contact an agent
Home facts
- Year built:1974
- Listing Id #:5150270
- Added:2 day(s) ago
- Updated:August 25, 2025 at 02:17 PM
Rooms and interior
- Bedrooms:2
- Total bathrooms:3
- Full bathrooms:2
- Half bathrooms:1
- Living area:1,957 sq. ft.
Heating and cooling
- Cooling:Central Air
- Heating:Forced Air, Gas
Structure and exterior
- Roof:Asphalt, Fiberglass
- Year built:1974
- Building area:1,957 sq. ft.
- Lot area:0.27 Acres
Utilities
- Water:Public
- Sewer:Public Sewer
Finances and disclosures
- Price:$279,900
- Price per sq. ft.:$143.03
- Tax amount:$2,496 (2024)
New listings near 2533 Tremont Street
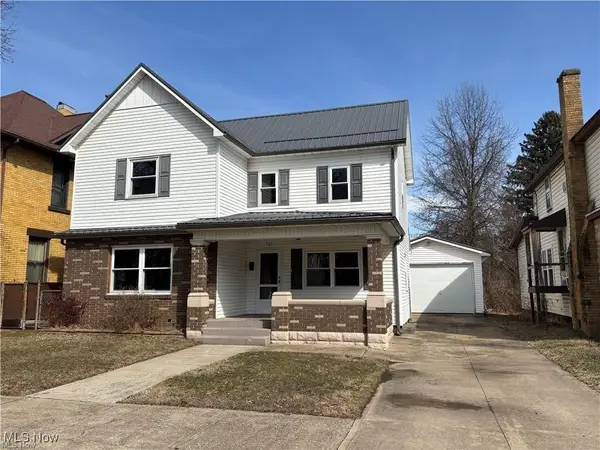 $200,000Pending3 beds 1 baths1,685 sq. ft.
$200,000Pending3 beds 1 baths1,685 sq. ft.727 N Walnut Street, Dover, OH 44622
MLS# 5150721Listed by: MCINTURF REALTY- Open Wed, 5 to 7pmNew
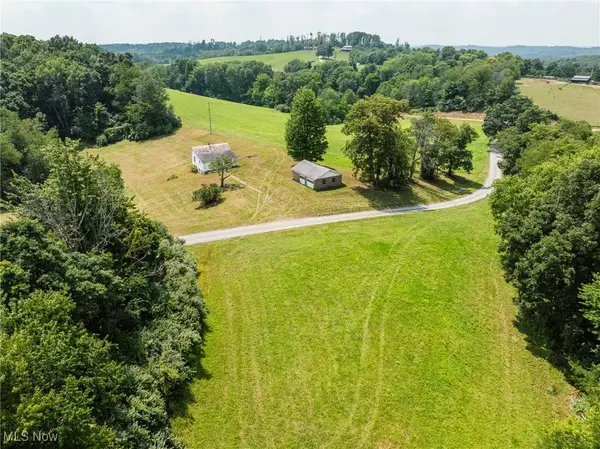 $1Active2 beds 1 baths
$1Active2 beds 1 baths5669 Dover Zoar Ne Road, Dover, OH 44622
MLS# 5150045Listed by: KAUFMAN REALTY & AUCTION, LLC. - Open Wed, 5 to 7pmNew
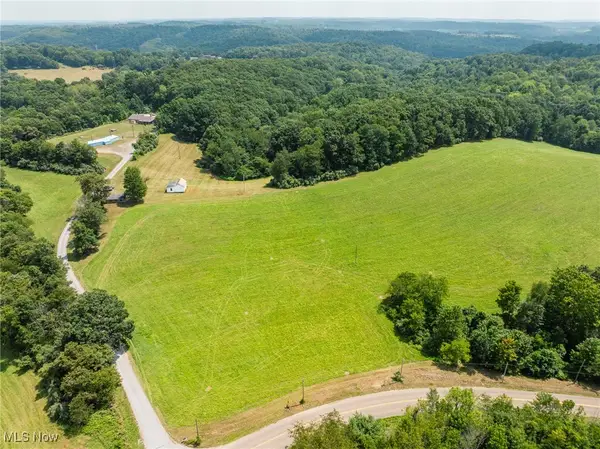 $1Active18 Acres
$1Active18 AcresDover Zoar Ne Road, Dover, OH 44622
MLS# 5150051Listed by: KAUFMAN REALTY & AUCTION, LLC. - New
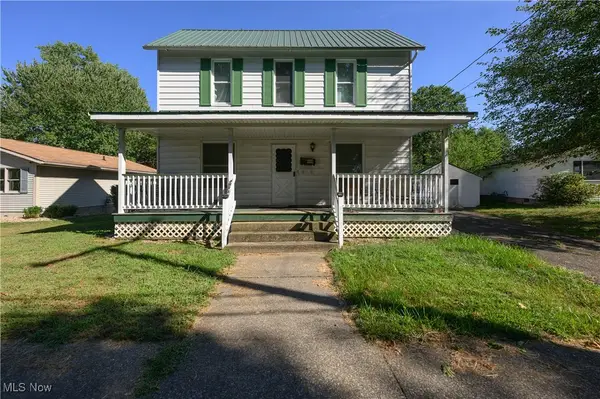 $159,900Active3 beds 2 baths1,676 sq. ft.
$159,900Active3 beds 2 baths1,676 sq. ft.820 E Front Street, Dover, OH 44622
MLS# 5149481Listed by: FELL REALTY, LLC - Open Wed, 5 to 7pmNew
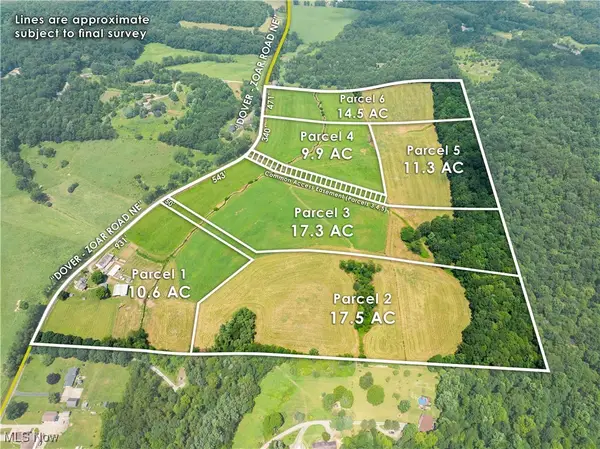 $1Active81.75 Acres
$1Active81.75 Acres7307 Dover Zoar Ne Road, Dover, OH 44622
MLS# 5149310Listed by: KAUFMAN REALTY & AUCTION, LLC. - Open Wed, 5 to 7pmNew
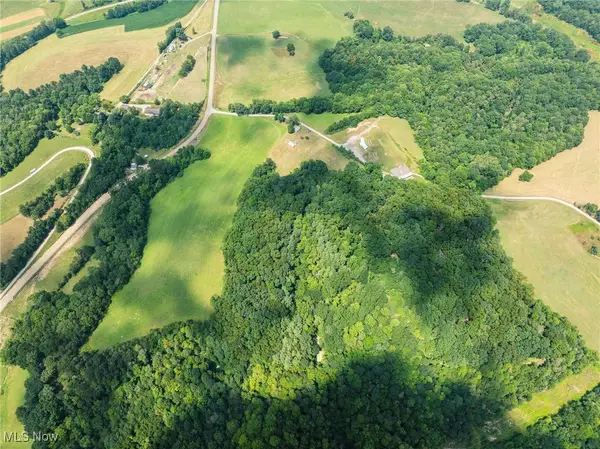 $1Active40.3 Acres
$1Active40.3 Acres5669 Dover Zoar Ne Road, Dover, OH 44622
MLS# 5148910Listed by: KAUFMAN REALTY & AUCTION, LLC. - Open Wed, 5 to 7pmNew
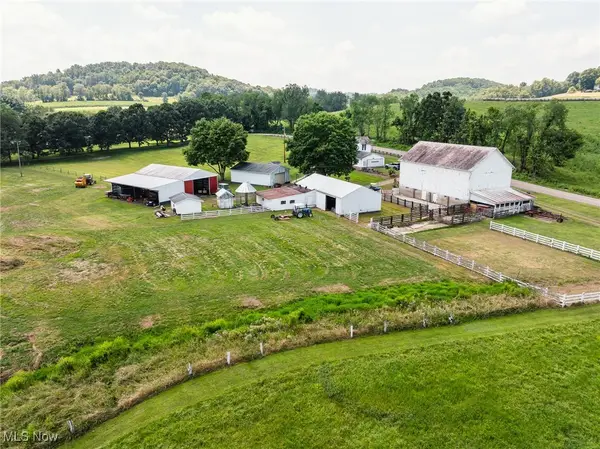 $1Active3 beds 2 baths1,776 sq. ft.
$1Active3 beds 2 baths1,776 sq. ft.7307 Dover Zoar Ne Road, Dover, OH 44622
MLS# 5148911Listed by: KAUFMAN REALTY & AUCTION, LLC.  $185,000Active6.21 Acres
$185,000Active6.21 Acres0000 Red Hill Nw Road, Dover, OH 44622
MLS# 5147689Listed by: MARGO REAL ESTATE & PROPERTY MGMT LLC $449,900Active5 beds 2 baths2,340 sq. ft.
$449,900Active5 beds 2 baths2,340 sq. ft.4528 Gintz Ne Road, Dover, OH 44622
MLS# 5146241Listed by: MCINTURF REALTY
