2902 Downeys Hill Ne Drive, Dover, OH 44622
Local realty services provided by:Better Homes and Gardens Real Estate Central
Listed by: jan a mcinturf
Office: mcinturf realty
MLS#:5158358
Source:OH_NORMLS
Price summary
- Price:$299,900
- Price per sq. ft.:$119.77
About this home
Immaculate all brick ranch home with 3-4 bedrooms, 2 full and 2 half baths. Quality built home with upscale woodwork throughout. 3 sided fireplace separates the living and dining rooms. Custom oak kitchen features vaulted ceilings with skylight, solid raise panel doors, Corian counters, and an island breakfast bar. Main floor office with vaulted ceilings and crown molding. 3 main floor bedrooms have beautiful hardwood floors. Additional living space with a walk out lower level including a rec room, den, bedroom and full bath with 5' walk in shower. The spacious rec room is filled with natural sunlight featuring floor to ceiling windows and includes a brick gas fireplace. Nearly 3/4 acre lot with raised wrap around balcony and 24 X 12 covered patio. Beautiful, scenic country setting, just minutes from town! Taxes reflect the seller receiving a homestead credit of $397.24 annually.
Contact an agent
Home facts
- Year built:1954
- Listing ID #:5158358
- Added:141 day(s) ago
- Updated:February 10, 2026 at 08:19 AM
Rooms and interior
- Bedrooms:3
- Total bathrooms:4
- Full bathrooms:2
- Half bathrooms:2
- Living area:2,504 sq. ft.
Heating and cooling
- Cooling:Central Air
- Heating:Fireplaces, Forced Air, Gas
Structure and exterior
- Roof:Asphalt
- Year built:1954
- Building area:2,504 sq. ft.
- Lot area:0.71 Acres
Utilities
- Water:Well
- Sewer:Septic Tank
Finances and disclosures
- Price:$299,900
- Price per sq. ft.:$119.77
- Tax amount:$2,477 (2024)
New listings near 2902 Downeys Hill Ne Drive
- New
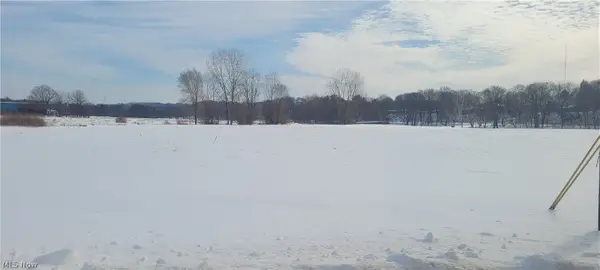 $579,000Active3.86 Acres
$579,000Active3.86 AcresOxford Street, Dover, OH 44622
MLS# 5186285Listed by: CRONEBAUGH AUCTION & REALTY, LLC - New
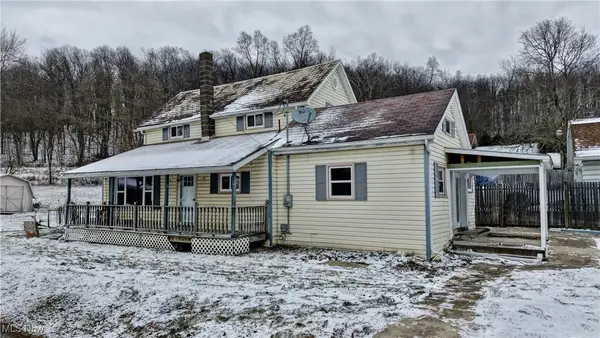 $189,900Active2 beds 1 baths1,522 sq. ft.
$189,900Active2 beds 1 baths1,522 sq. ft.2404 Lowden Nw Street, Dover, OH 44622
MLS# 5181655Listed by: WILLIS GROUP REALTY LLC - New
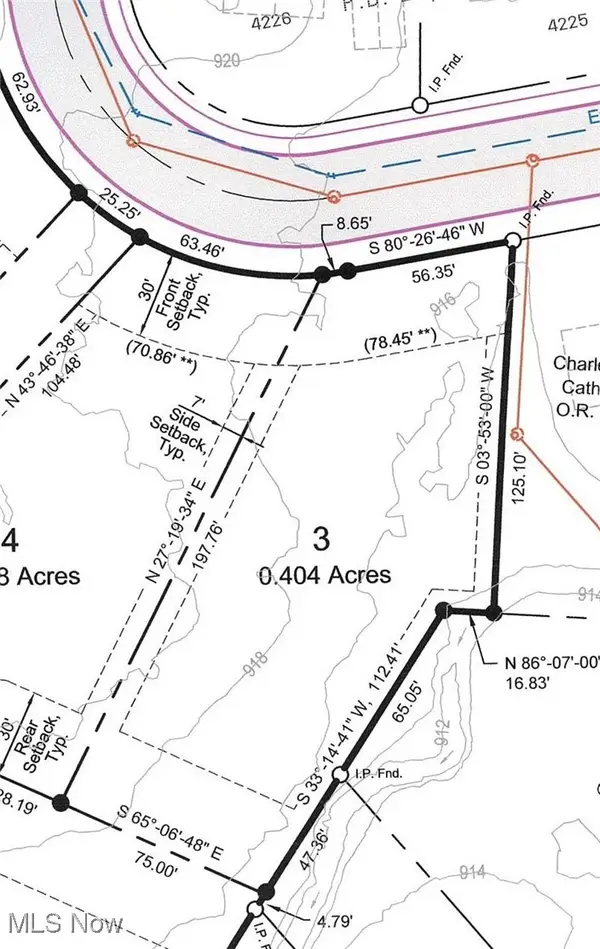 $60,900Active0.41 Acres
$60,900Active0.41 AcresJennifer Drive, Dover, OH 44622
MLS# 5185437Listed by: MCINTURF REALTY - New
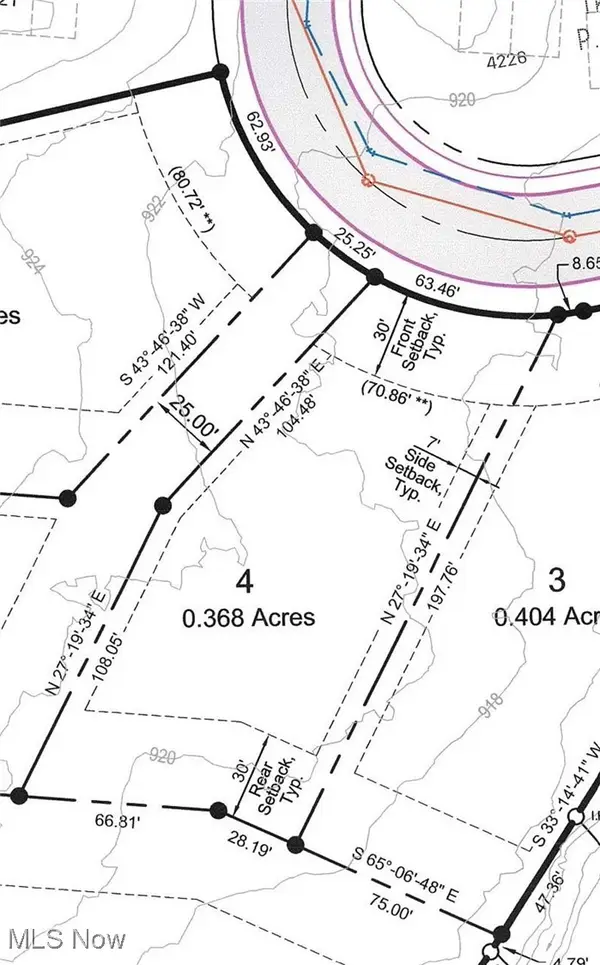 $56,900Active0.37 Acres
$56,900Active0.37 AcresJennifer Drive, Dover, OH 44622
MLS# 5185464Listed by: MCINTURF REALTY - New
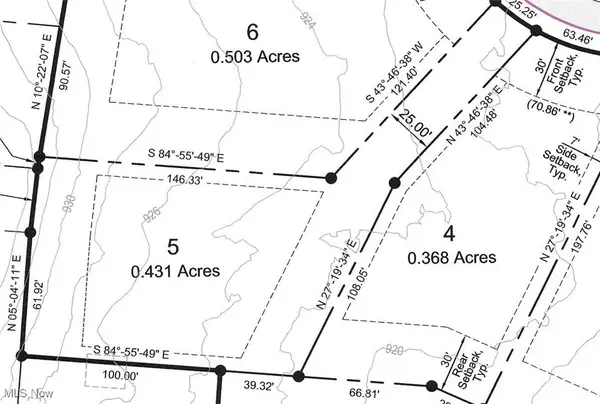 $68,900Active0.43 Acres
$68,900Active0.43 AcresJennifer Drive, Dover, OH 44622
MLS# 5185465Listed by: MCINTURF REALTY - New
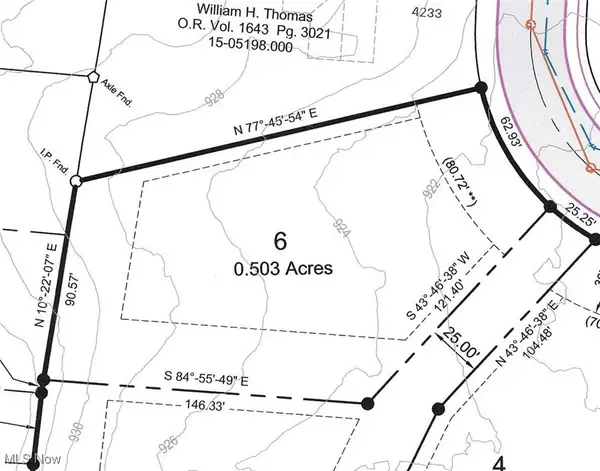 $70,900Active0.53 Acres
$70,900Active0.53 AcresJennifer Drive, Dover, OH 44622
MLS# 5185466Listed by: MCINTURF REALTY - New
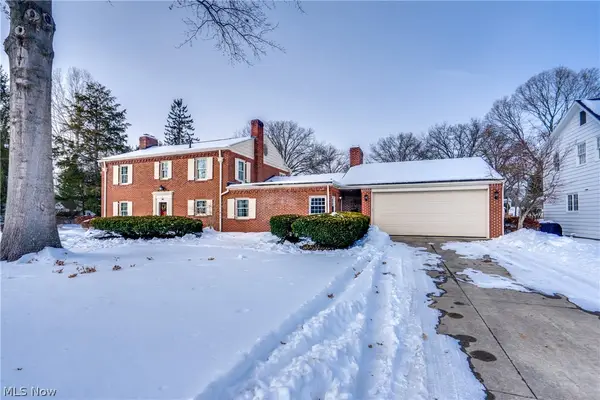 $395,000Active4 beds 3 baths3,378 sq. ft.
$395,000Active4 beds 3 baths3,378 sq. ft.201 E 12th E Street, Dover, OH 44622
MLS# 5185581Listed by: EXP REALTY, LLC. 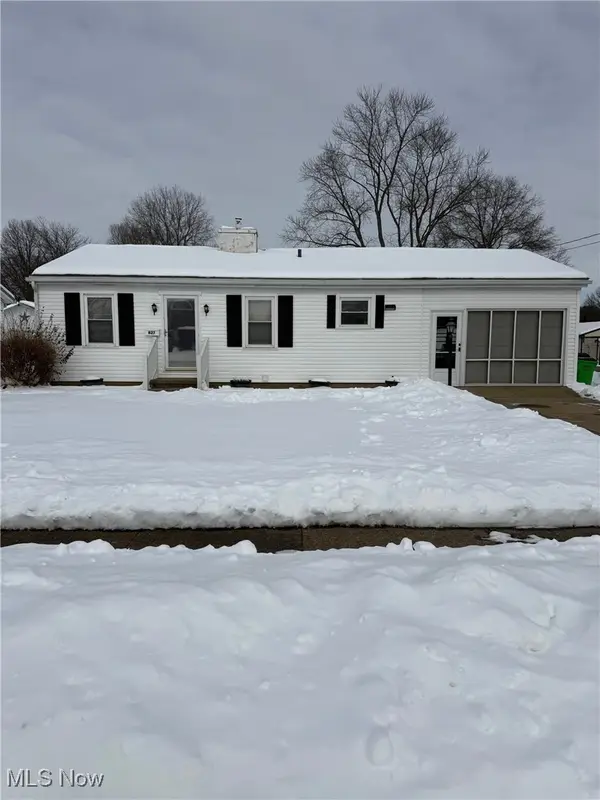 $219,900Pending3 beds 2 baths1,302 sq. ft.
$219,900Pending3 beds 2 baths1,302 sq. ft.827 Lakeview Drive, Dover, OH 44622
MLS# 5184977Listed by: MCINTURF REALTY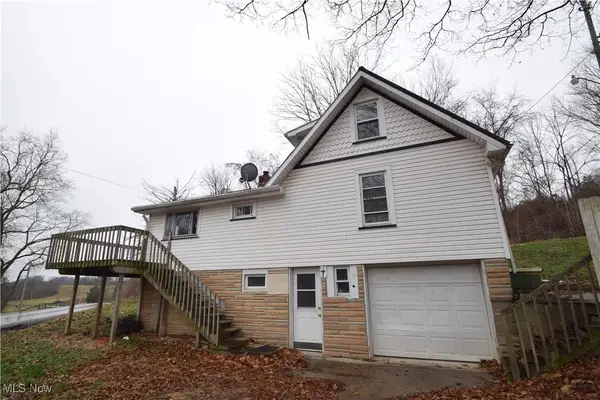 $82,500Pending3 beds 1 baths
$82,500Pending3 beds 1 baths5590 Dover Zoar Ne Road, Dover, OH 44622
MLS# 5185013Listed by: EBERLE REAL ESTATE PROFESSIONALS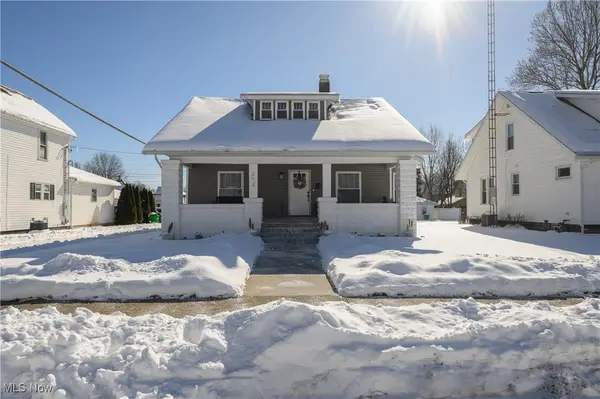 $299,900Pending3 beds 3 baths1,620 sq. ft.
$299,900Pending3 beds 3 baths1,620 sq. ft.212 E 11th Street, Dover, OH 44622
MLS# 5184503Listed by: FELL REALTY, LLC

