5181 State Route 516 Nw, Dover, OH 44622
Local realty services provided by:Better Homes and Gardens Real Estate Central
Listed by: amanda shafer
Office: re/max trends realty
MLS#:5156646
Source:OH_NORMLS
Price summary
- Price:$224,900
- Price per sq. ft.:$159.84
About this home
Check out this beautifully updated brick ranch home on nearly an acre in Dover Township! This charming brick ranch offers the perfect combination of modern updates, convenient one-floor living, and a spacious lot just under an acre in peaceful Dover Township. From the moment you step inside, you’ll notice the abundance of natural light that flows throughout the home, creating a warm and inviting atmosphere. The main living areas have been tastefully refreshed with new flooring and paint, giving the home a clean, updated look. The eat-in kitchen features all-new cabinetry and countertops, offering both style and functionality for everyday living and entertaining. A large bonus recreation room expands your options, whether you’re envisioning a game room, media room, or a versatile second living area for gatherings with friends and family. Although this is a slab home, thoughtful planning ensures storage is never an issue. The oversized garage includes two generously sized storage areas, built-in cabinetry, and a heated office space—perfect for those who work from home, need a hobby area, or want a private retreat separate from the main living spaces. Outside, the nearly one-acre lot provides plenty of room to spread out, whether you dream of gardens, outdoor entertaining spaces, or simply enjoying the privacy and space this property affords. With its brick construction, functional updates, and unique bonus features, this home is a rare opportunity in a desirable location. Schedule your showing today! This one won't last long.
Contact an agent
Home facts
- Year built:1969
- Listing ID #:5156646
- Added:469 day(s) ago
- Updated:November 15, 2025 at 08:44 AM
Rooms and interior
- Bedrooms:4
- Total bathrooms:1
- Full bathrooms:1
- Living area:1,407 sq. ft.
Heating and cooling
- Cooling:Window Units
- Heating:Baseboard
Structure and exterior
- Roof:Asphalt, Fiberglass
- Year built:1969
- Building area:1,407 sq. ft.
- Lot area:0.9 Acres
Utilities
- Water:Well
- Sewer:Septic Tank
Finances and disclosures
- Price:$224,900
- Price per sq. ft.:$159.84
- Tax amount:$2,179 (2024)
New listings near 5181 State Route 516 Nw
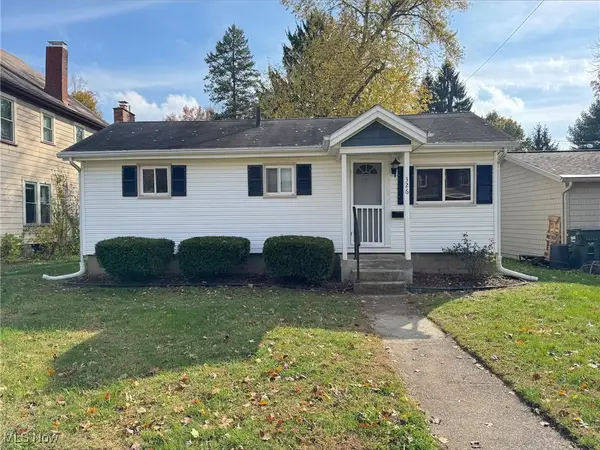 $99,500Pending1 beds 1 baths
$99,500Pending1 beds 1 baths326 E 13th Street, Dover, OH 44622
MLS# 5171066Listed by: EBERLE REAL ESTATE PROFESSIONALS- Open Sun, 1 to 2pmNew
 $349,900Active3 beds 3 baths2,574 sq. ft.
$349,900Active3 beds 3 baths2,574 sq. ft.130 Pinedale Drive, Dover, OH 44622
MLS# 5170390Listed by: FELL REALTY, LLC  $269,900Pending2 beds 3 baths1,320 sq. ft.
$269,900Pending2 beds 3 baths1,320 sq. ft.100 Wade Drive, Dover, OH 44622
MLS# 5170768Listed by: MCINTURF REALTY- New
 $289,900Active3 beds 2 baths1,792 sq. ft.
$289,900Active3 beds 2 baths1,792 sq. ft.4631 Old Route 39 Nw, Dover, OH 44622
MLS# 5170745Listed by: FIND HOME REALTY - New
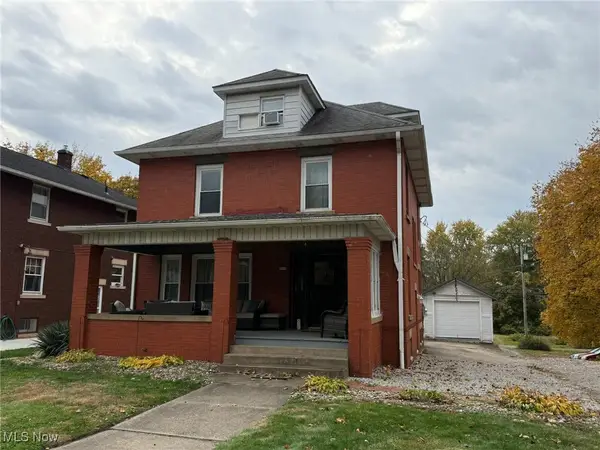 $279,900Active4 beds 3 baths2,368 sq. ft.
$279,900Active4 beds 3 baths2,368 sq. ft.1608 N Wooster Avenue, Dover, OH 44622
MLS# 5170609Listed by: MCINTURF REALTY - New
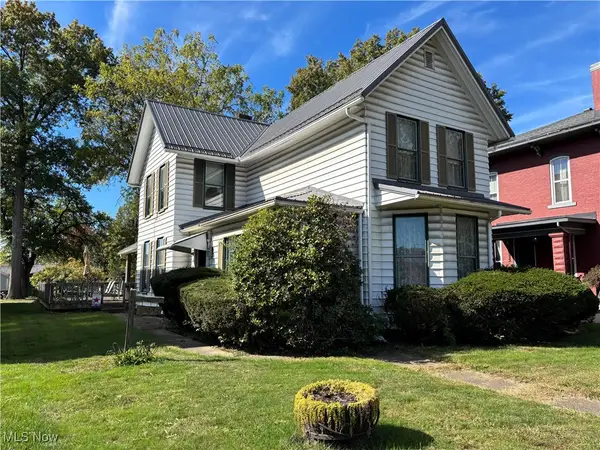 $194,900Active4 beds 2 baths2,443 sq. ft.
$194,900Active4 beds 2 baths2,443 sq. ft.506 N Wooster Avenue, Dover, OH 44622
MLS# 5169337Listed by: RE/MAX CROSSROADS PROPERTIES - New
 $213,500Active3 beds 2 baths2,240 sq. ft.
$213,500Active3 beds 2 baths2,240 sq. ft.1009 N Walnut N Street, Dover, OH 44622
MLS# 5169460Listed by: FELL REALTY, LLC - New
 $149,900Active2 beds 1 baths644 sq. ft.
$149,900Active2 beds 1 baths644 sq. ft.1512 N Walnut Street, Dover, OH 44622
MLS# 5169617Listed by: MCINTURF REALTY 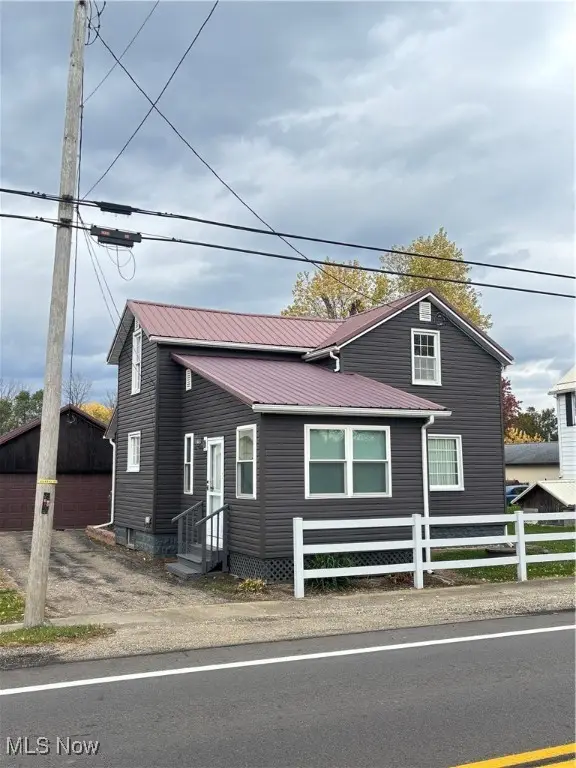 $229,000Active2 beds 1 baths954 sq. ft.
$229,000Active2 beds 1 baths954 sq. ft.5337 State Route 516 Nw, Dover, OH 44622
MLS# 5169356Listed by: KAUFMAN REALTY & AUCTION, LLC.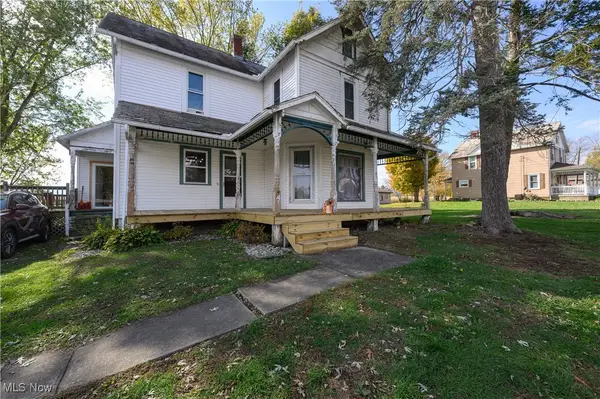 $189,900Pending3 beds 2 baths1,768 sq. ft.
$189,900Pending3 beds 2 baths1,768 sq. ft.5266 State Route 516 Nw, Dover, OH 44622
MLS# 5168961Listed by: FELL REALTY, LLC
