5666 Circlevale Se Street, East Canton, OH 44730
Local realty services provided by:Better Homes and Gardens Real Estate Central
Listed by: katelyn e ryan
Office: tarter realty
MLS#:5167706
Source:OH_NORMLS
Price summary
- Price:$234,900
- Price per sq. ft.:$225.87
About this home
Welcome to your private one-level retreat in East Canton. Nestled on approximately 8.02 secluded acres with a long private drive, this ranch-style home offers the perfect blend of comfort, privacy, and convenience. The property features a spacious 4-car garage, a new well pump, and some areas with brand-new flooring, giving it a fresh and updated feel. Designed for effortless single-level living, the layout includes bright, open spaces that flow naturally to a beautiful deck overlooking an inviting above-ground pool, perfect for entertaining or relaxing in total seclusion. Large windows bring in natural light and frame the wooded surroundings, enhancing the peaceful atmosphere. With plenty of outdoor space for gardening, recreation, or expansion, this property offers endless possibilities while maintaining a serene, tucked-away feel. Combining acreage, updated features, and private outdoor amenities, 5666 Circlevale East is the ideal place to unwind, entertain, and enjoy a true retreat from everyday life.
Contact an agent
Home facts
- Year built:1998
- Listing ID #:5167706
- Added:51 day(s) ago
- Updated:December 19, 2025 at 08:16 AM
Rooms and interior
- Bedrooms:3
- Total bathrooms:2
- Full bathrooms:2
- Living area:1,040 sq. ft.
Heating and cooling
- Cooling:Central Air
- Heating:Electric, Forced Air
Structure and exterior
- Roof:Asphalt, Fiberglass
- Year built:1998
- Building area:1,040 sq. ft.
- Lot area:8.02 Acres
Utilities
- Water:Well
- Sewer:Septic Tank
Finances and disclosures
- Price:$234,900
- Price per sq. ft.:$225.87
- Tax amount:$2,405 (2024)
New listings near 5666 Circlevale Se Street
- New
 $99,900Active3 beds 2 baths1,792 sq. ft.
$99,900Active3 beds 2 baths1,792 sq. ft.9859 Mapleton Se Street, East Canton, OH 44730
MLS# 5176348Listed by: RE/MAX EDGE REALTY 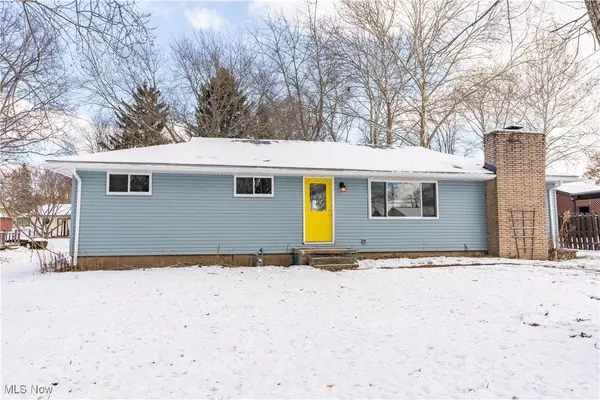 $199,900Active3 beds 1 baths1,378 sq. ft.
$199,900Active3 beds 1 baths1,378 sq. ft.306 Ranowsky N Court, East Canton, OH 44730
MLS# 5175780Listed by: KELLER WILLIAMS LEGACY GROUP REALTY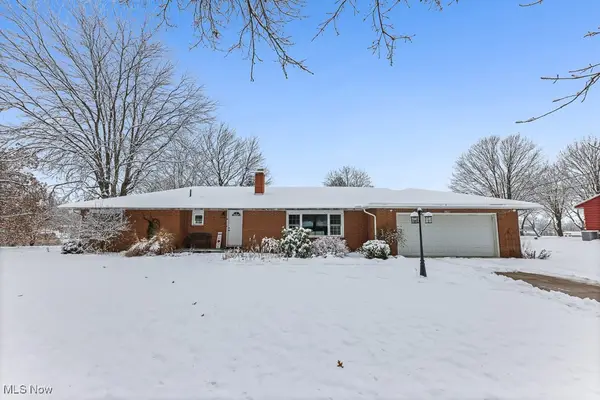 $249,900Active3 beds 2 baths1,654 sq. ft.
$249,900Active3 beds 2 baths1,654 sq. ft.6290 15th Ne Street, East Canton, OH 44730
MLS# 5174531Listed by: TANNER REAL ESTATE CO.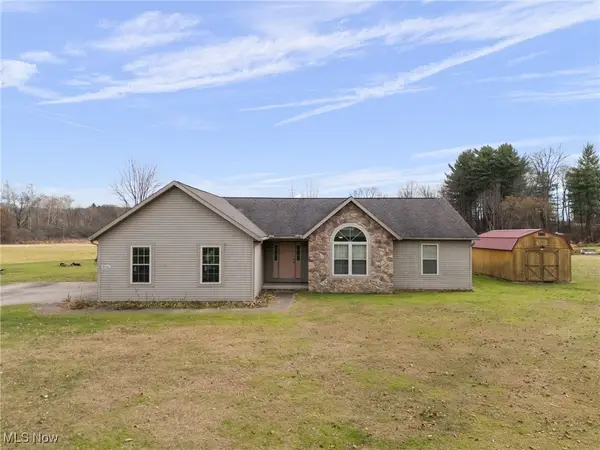 $349,900Active3 beds 3 baths1,768 sq. ft.
$349,900Active3 beds 3 baths1,768 sq. ft.8546 Mapleton Se Street, East Canton, OH 44730
MLS# 5172778Listed by: KELLER WILLIAMS LEGACY GROUP REALTY $168,500Pending3 beds 2 baths1,650 sq. ft.
$168,500Pending3 beds 2 baths1,650 sq. ft.233 Nassau W Street, East Canton, OH 44730
MLS# 5173816Listed by: KELLER WILLIAMS LEGACY GROUP REALTY- Open Sun, 3 to 4pm
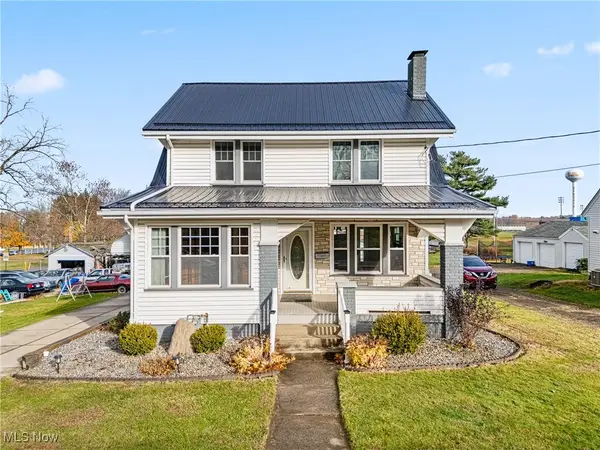 $219,900Active3 beds 1 baths1,774 sq. ft.
$219,900Active3 beds 1 baths1,774 sq. ft.313 Nassau E Street, East Canton, OH 44730
MLS# 5173411Listed by: KELLER WILLIAMS LEGACY GROUP REALTY 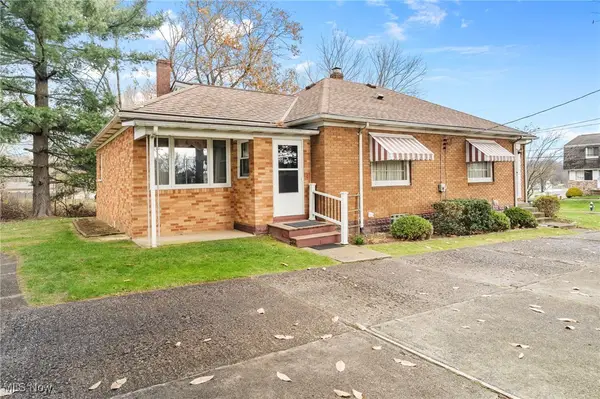 $194,900Pending3 beds 2 baths1,364 sq. ft.
$194,900Pending3 beds 2 baths1,364 sq. ft.345 Werley Nw Avenue, East Canton, OH 44730
MLS# 5172366Listed by: KELLER WILLIAMS LEGACY GROUP REALTY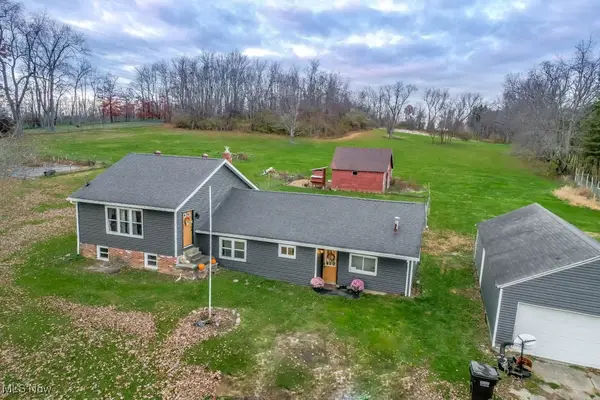 $275,000Pending3 beds 1 baths1,556 sq. ft.
$275,000Pending3 beds 1 baths1,556 sq. ft.3915 Orchardview Se Drive, East Canton, OH 44730
MLS# 5172098Listed by: KELLER WILLIAMS LEGACY GROUP REALTY $85,000Pending2 beds 1 baths1,162 sq. ft.
$85,000Pending2 beds 1 baths1,162 sq. ft.133 Cedar N Street, East Canton, OH 44730
MLS# 5172152Listed by: RUSSELL REAL ESTATE SERVICES $159,900Pending2 beds 2 baths850 sq. ft.
$159,900Pending2 beds 2 baths850 sq. ft.615 Noble W Street, East Canton, OH 44730
MLS# 5170566Listed by: KELLER WILLIAMS LEGACY GROUP REALTY
