14614 E Liverpool Road, East Liverpool, OH 43920
Local realty services provided by:Better Homes and Gardens Real Estate Central
Listed by: zach underwood
Office: underwood & associates
MLS#:5153881
Source:OH_NORMLS
Price summary
- Price:$275,000
- Price per sq. ft.:$65.85
About this home
7+ bedrooms, 4 Bathrooms, over 4,100 sq ft of living space, detached 3-car garage with a workshop & a second-floor carpenter shop, detached 50'x32' pole building with two garage doors, and a two-story barn all on 5.41 acres. The two full bathrooms in the farmhouse have been completely remodeled! Window World replaced the windows. The hot water tank and the gas furnace were installed in 2024. The electrical service and breaker box were installed in 2025. The main floor of the farmhouse offers two bedrooms, a kitchen, a dining room with built-ins, a full bathroom, and a vast living room consisting of 704 sq ft with a fireplace. Upstairs, the home has a small kitchen, living room, full bathroom, and two bedrooms. The rear addition was added as an in-law suite. The in-law suite has three bedrooms, two bathrooms, a living room, a kitchen, a dining room, a laundry room, and front & back decks.
Contact an agent
Home facts
- Year built:1930
- Listing ID #:5153881
- Added:161 day(s) ago
- Updated:February 10, 2026 at 03:24 PM
Rooms and interior
- Bedrooms:7
- Total bathrooms:4
- Full bathrooms:4
- Living area:4,176 sq. ft.
Heating and cooling
- Cooling:Central Air
- Heating:Forced Air, Gas
Structure and exterior
- Roof:Asphalt, Fiberglass
- Year built:1930
- Building area:4,176 sq. ft.
- Lot area:5.41 Acres
Utilities
- Water:Public
- Sewer:Septic Tank
Finances and disclosures
- Price:$275,000
- Price per sq. ft.:$65.85
- Tax amount:$3,092 (2022)
New listings near 14614 E Liverpool Road
- New
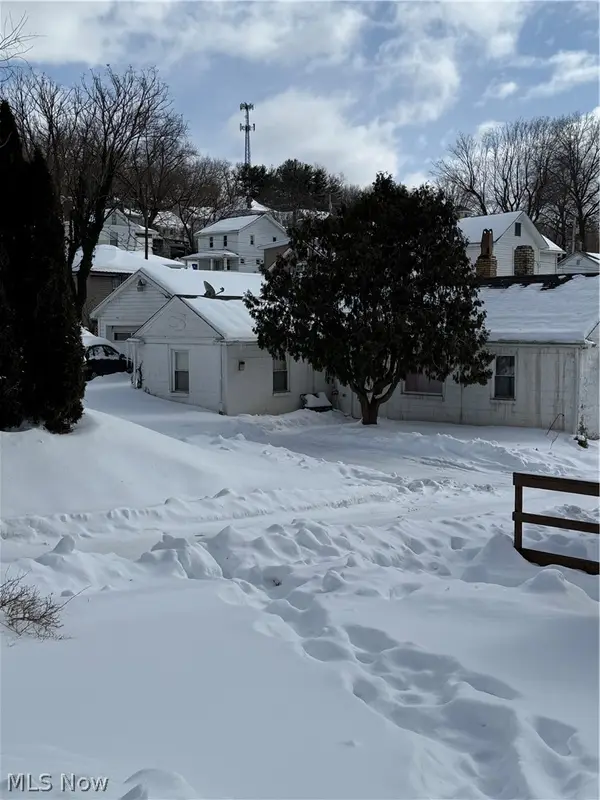 $75,000Active2 beds 1 baths
$75,000Active2 beds 1 baths1313 Riverview Street, East Liverpool, OH 43920
MLS# 5186304Listed by: CLARK CARNEY REALTY GROUP - Open Wed, 12 to 2pmNew
 $1Active52 Acres
$1Active52 AcresGrimms Bridge Road, East Liverpool, OH 43920
MLS# 5186018Listed by: COLDWELL BANKER SCHMIDT REALTY - New
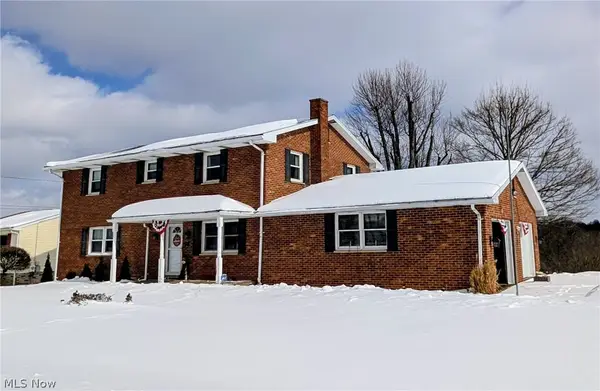 $299,900Active4 beds 3 baths2,240 sq. ft.
$299,900Active4 beds 3 baths2,240 sq. ft.3003 Queensway Street, East Liverpool, OH 43920
MLS# 5185738Listed by: FOREVER HOMES REALTY - New
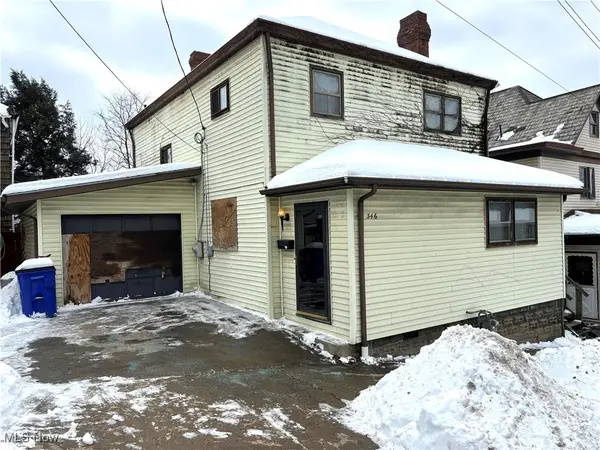 $22,500Active3 beds 1 baths1,536 sq. ft.
$22,500Active3 beds 1 baths1,536 sq. ft.346 E 8th Street, East Liverpool, OH 43920
MLS# 5185035Listed by: CLARK CARNEY REALTY GROUP - New
 $255,000Active3 beds 2 baths2,054 sq. ft.
$255,000Active3 beds 2 baths2,054 sq. ft.49221 S Meadowbrook Circle, East Liverpool, OH 43920
MLS# 5185203Listed by: UNDERWOOD & ASSOCIATES - New
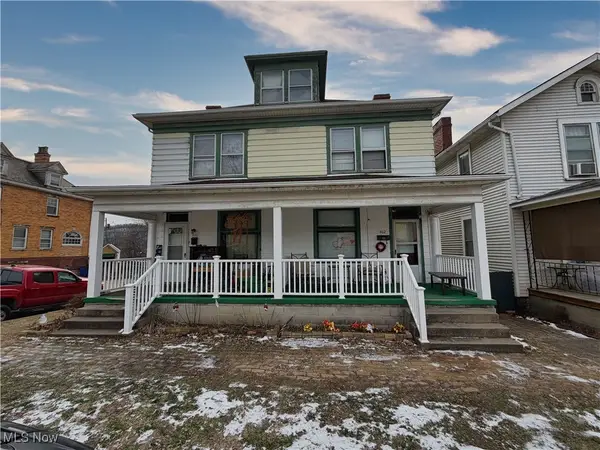 $120,000Active6 beds 3 baths2,965 sq. ft.
$120,000Active6 beds 3 baths2,965 sq. ft.400 & 402 W 4th Street, East Liverpool, OH 43920
MLS# 5183438Listed by: UNDERWOOD & ASSOCIATES 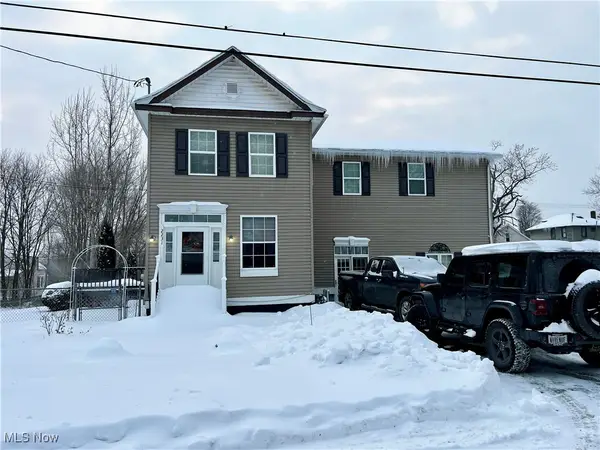 $210,000Active4 beds 3 baths3,200 sq. ft.
$210,000Active4 beds 3 baths3,200 sq. ft.2231 Sherwood Avenue, East Liverpool, OH 43920
MLS# 5183836Listed by: RE/MAX EDGE REALTY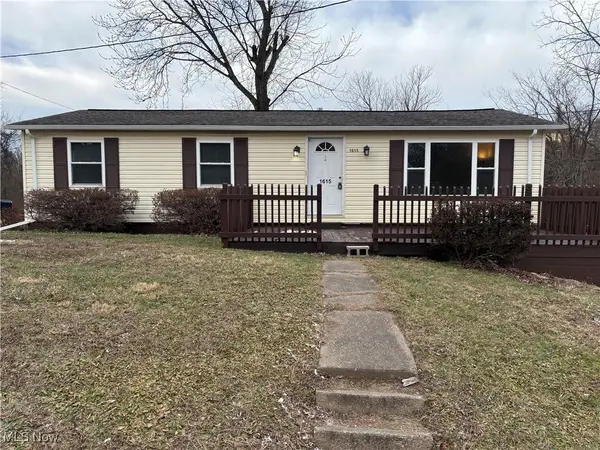 $146,500Active3 beds 1 baths1,012 sq. ft.
$146,500Active3 beds 1 baths1,012 sq. ft.1615 Montrose Avenue, East Liverpool, OH 43920
MLS# 5183445Listed by: HARDCASTLE REALTY, LLC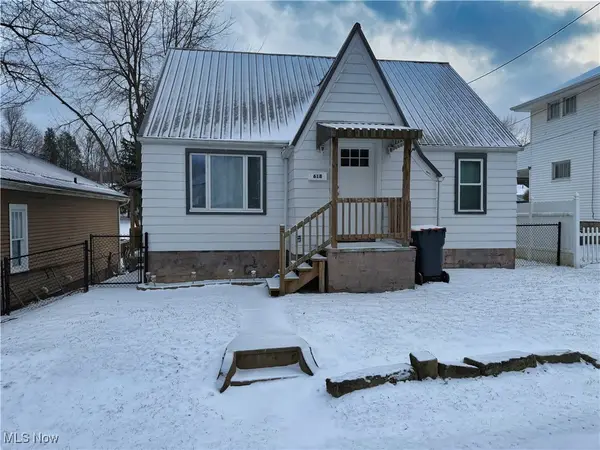 $179,900Active3 beds 2 baths1,156 sq. ft.
$179,900Active3 beds 2 baths1,156 sq. ft.618 Garner Avenue, East Liverpool, OH 43920
MLS# 5182418Listed by: UNDERWOOD & ASSOCIATES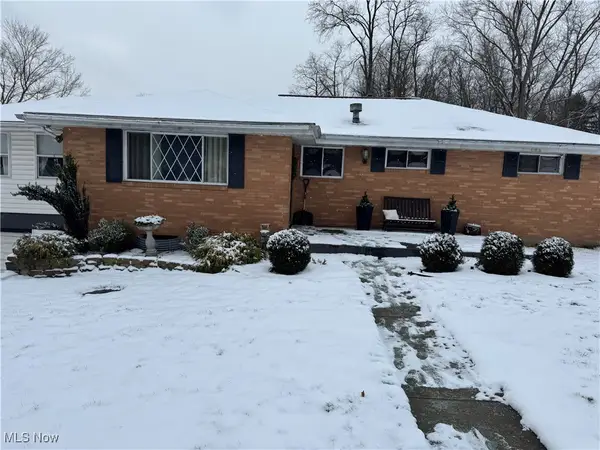 $243,900Active4 beds 2 baths
$243,900Active4 beds 2 baths929 May Road, East Liverpool, OH 43920
MLS# 5182329Listed by: RIVER VALLEY REALTY

