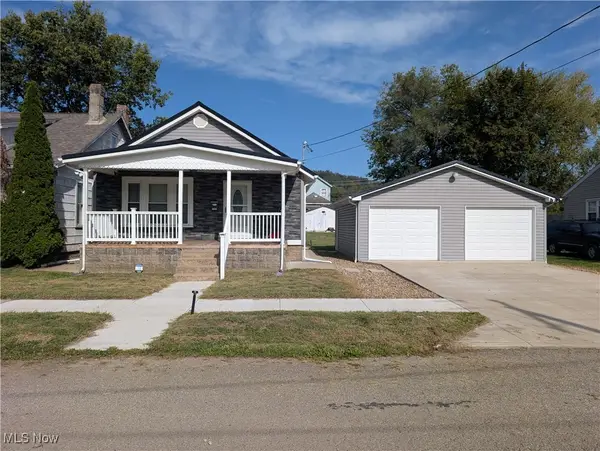49166 S Park Circle, East Liverpool, OH 43920
Local realty services provided by:Better Homes and Gardens Real Estate Central
Upcoming open houses
- Sun, Oct 1201:00 pm - 03:00 pm
Listed by:patty bates
Office:agency real estate
MLS#:5151864
Source:OH_NORMLS
Price summary
- Price:$299,500
- Price per sq. ft.:$212.71
About this home
This updated 3-bedroom, 2 full bath brick and cedar ranch is on nearly an acre in a lovely development that is handicap accessible. Custom updates done by DiLoreto Construction. From the outside in, it is adorable and functional! New cement walkways allow for wheelchair accessibility as do widened doorways, heavy duty laminate flooring throughout the house and the master bathroom has been redone with a roll-in shower. The great room is large at 26 x 15 and features a lovely brick fireplace with gas logs fueled by propane and connected is the dining room. The kitchen has ceramic tile floors, as do the bathrooms. The master has the attached bath and a walk-in closet. 6 panel wood doors throughout the house. Basement was waterproofed in 2018 by JND Home Improvements waterproof Division. Outside there is a fenced in area which is great for children or pets to play and has a shed with a covered porch attached. Third bedroom has laundry hookup in closet but can be moved back to basement. Two and a half car garage with workbench, 120 gallon hot water tank, 200 amp electric panel installed 2024, and concrete walks 2023. All appliances stay.
Contact an agent
Home facts
- Year built:1973
- Listing ID #:5151864
- Added:1 day(s) ago
- Updated:October 10, 2025 at 02:16 PM
Rooms and interior
- Bedrooms:3
- Total bathrooms:2
- Full bathrooms:1
- Half bathrooms:1
- Living area:1,408 sq. ft.
Heating and cooling
- Heating:Baseboard
Structure and exterior
- Roof:Asphalt, Fiberglass
- Year built:1973
- Building area:1,408 sq. ft.
- Lot area:0.68 Acres
Utilities
- Water:Well
- Sewer:Septic Tank
Finances and disclosures
- Price:$299,500
- Price per sq. ft.:$212.71
- Tax amount:$2,297 (2024)
New listings near 49166 S Park Circle
- New
 $185,000Active2 beds 2 baths1,415 sq. ft.
$185,000Active2 beds 2 baths1,415 sq. ft.2440 Fisher Road, East Liverpool, OH 43920
MLS# 5162602Listed by: HARDCASTLE REALTY, LLC - New
 $162,500Active2 beds 2 baths1,276 sq. ft.
$162,500Active2 beds 2 baths1,276 sq. ft.1952 Dunn Road, East Liverpool, OH 43920
MLS# 5162601Listed by: HARDCASTLE REALTY, LLC - New
 $139,000Active3 beds 2 baths1,376 sq. ft.
$139,000Active3 beds 2 baths1,376 sq. ft.936 Saint George Street, East Liverpool, OH 43920
MLS# 5162717Listed by: VENTURE HOME REAL ESTATE, LLC. - New
 $275,000Active3 beds 3 baths1,428 sq. ft.
$275,000Active3 beds 3 baths1,428 sq. ft.46690 Winston Drive, East Liverpool, OH 43920
MLS# 5162267Listed by: CENTURY 21 LAKESIDE REALTY  $185,000Pending3 beds 2 baths1,120 sq. ft.
$185,000Pending3 beds 2 baths1,120 sq. ft.118 Carolina Avenue, East Liverpool, OH 43920
MLS# 5160530Listed by: KELLER WILLIAMS CHERVENIC RLTY- New
 $110,000Active2 beds 1 baths1,320 sq. ft.
$110,000Active2 beds 1 baths1,320 sq. ft.755 Minerva Street, East Liverpool, OH 43920
MLS# 5160604Listed by: KELLER WILLIAMS CHERVENIC RLTY - New
 $129,000Active3 beds 2 baths1,440 sq. ft.
$129,000Active3 beds 2 baths1,440 sq. ft.420 Vine Street, East Liverpool, OH 43920
MLS# 5160907Listed by: CEDAR ONE REALTY  $120,000Pending2 beds 1 baths768 sq. ft.
$120,000Pending2 beds 1 baths768 sq. ft.1147 Ohio Avenue, East Liverpool, OH 43920
MLS# 5160375Listed by: HARDCASTLE REALTY, LLC $22,500Active1 beds -- baths2,401 sq. ft.
$22,500Active1 beds -- baths2,401 sq. ft.820 Chester Street, East Liverpool, OH 43920
MLS# 5160424Listed by: RIVER VALLEY REALTY
