49410 South Park Circle, East Liverpool, OH 43920
Local realty services provided by:Better Homes and Gardens Real Estate Central
Listed by: dustin r dyer
Office: carol goff & assoc.
MLS#:5165752
Source:OH_NORMLS
Price summary
- Price:$279,500
- Price per sq. ft.:$127.39
About this home
Stop and take a look at this 3 bedroom 2.5 bath split level home that is waiting to welcome you as its new homeowner. Sitting on OVER a half acre, this beautiful, centrally located home is coming with love and comfort as it has been the family building block for the current homeowner for over 35 years! Located in a lovely peaceful neighborhood, this home offers modern updates throughout, open living and dining room areas, an eat in kitchen, master bedroom with its own attached full bath, closets in every bedroom, and a large finished bonus room in the basement that can offer additional living space for the family! Off of the dining room you will find double doors leading you out to a covered deck providing extra space to enjoy while taking in the quiet surroundings, entertaining or watching family and friends take advantage of the 24 ft above ground pool that sits merely feet away! Walking around the exterior you will notice just the right amount of trees and landscaping that adds to the already tranquil feeling of the large space surrounding this home. I almost forgot to mention the attached 2 car garage that conveniently gives access to the home through the basement. Just a few of the local amenities include the Turkana Golf Course only 2.5 miles away, Beaver Creek State Park where you can Camp, hike, kayak and visit a historic grist mill, a re-created pioneer village & abandoned canal locks. Additionally, 8 miles away is Lake Tomahawk where you can swim, boat, fish or play sports on the tennis, volleyball, and basketball courts. If this hasn't convinced you yet, schedule a time to take a look at it and let the home do the rest!
Contact an agent
Home facts
- Year built:1977
- Listing ID #:5165752
- Added:116 day(s) ago
- Updated:February 10, 2026 at 03:24 PM
Rooms and interior
- Bedrooms:3
- Total bathrooms:3
- Full bathrooms:2
- Half bathrooms:1
- Living area:2,194 sq. ft.
Heating and cooling
- Cooling:Central Air
- Heating:Electric, Fireplaces, Forced Air
Structure and exterior
- Roof:Shingle
- Year built:1977
- Building area:2,194 sq. ft.
- Lot area:0.62 Acres
Utilities
- Water:Public
- Sewer:Septic Tank
Finances and disclosures
- Price:$279,500
- Price per sq. ft.:$127.39
- Tax amount:$2,100 (2024)
New listings near 49410 South Park Circle
- New
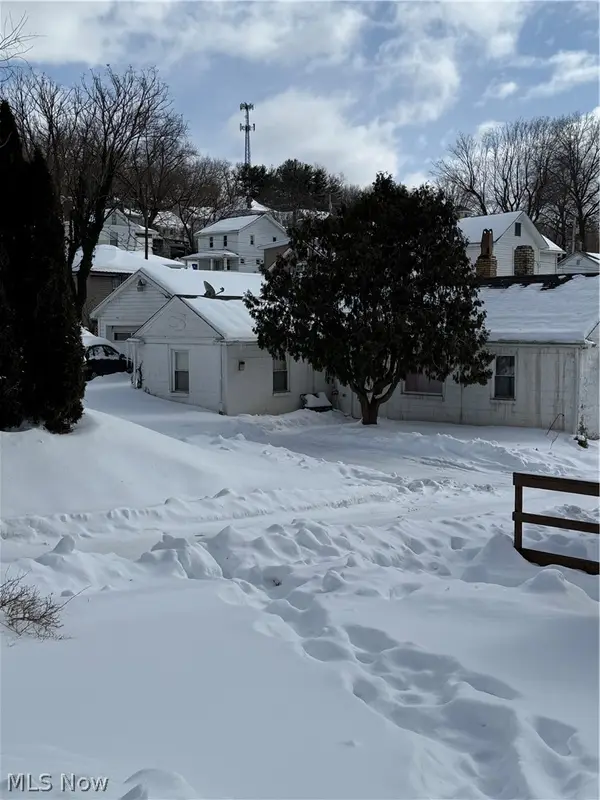 $75,000Active2 beds 1 baths
$75,000Active2 beds 1 baths1313 Riverview Street, East Liverpool, OH 43920
MLS# 5186304Listed by: CLARK CARNEY REALTY GROUP - Open Wed, 12 to 2pmNew
 $1Active52 Acres
$1Active52 AcresGrimms Bridge Road, East Liverpool, OH 43920
MLS# 5186018Listed by: COLDWELL BANKER SCHMIDT REALTY - New
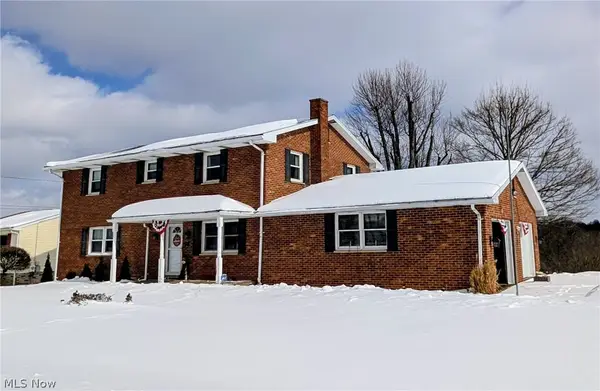 $299,900Active4 beds 3 baths2,240 sq. ft.
$299,900Active4 beds 3 baths2,240 sq. ft.3003 Queensway Street, East Liverpool, OH 43920
MLS# 5185738Listed by: FOREVER HOMES REALTY - New
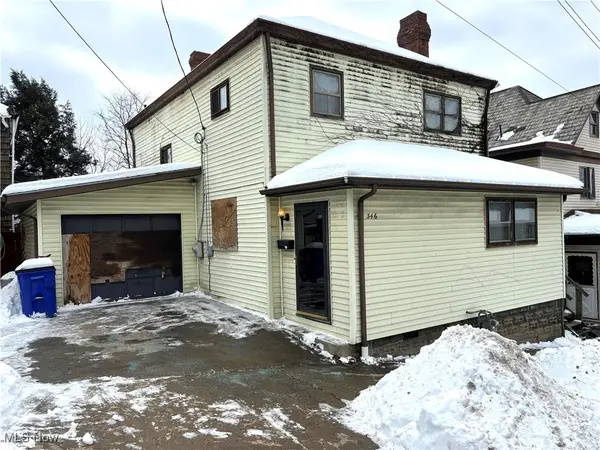 $22,500Active3 beds 1 baths1,536 sq. ft.
$22,500Active3 beds 1 baths1,536 sq. ft.346 E 8th Street, East Liverpool, OH 43920
MLS# 5185035Listed by: CLARK CARNEY REALTY GROUP - New
 $255,000Active3 beds 2 baths2,054 sq. ft.
$255,000Active3 beds 2 baths2,054 sq. ft.49221 S Meadowbrook Circle, East Liverpool, OH 43920
MLS# 5185203Listed by: UNDERWOOD & ASSOCIATES - New
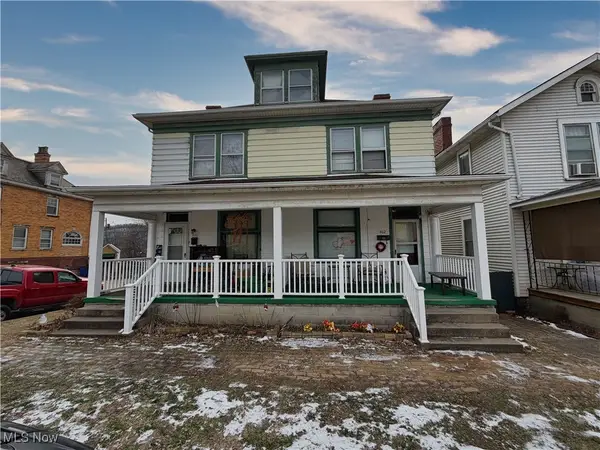 $120,000Active6 beds 3 baths2,965 sq. ft.
$120,000Active6 beds 3 baths2,965 sq. ft.400 & 402 W 4th Street, East Liverpool, OH 43920
MLS# 5183438Listed by: UNDERWOOD & ASSOCIATES 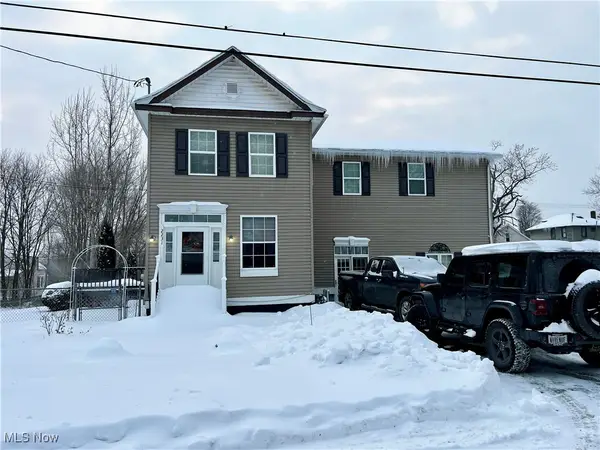 $210,000Active4 beds 3 baths3,200 sq. ft.
$210,000Active4 beds 3 baths3,200 sq. ft.2231 Sherwood Avenue, East Liverpool, OH 43920
MLS# 5183836Listed by: RE/MAX EDGE REALTY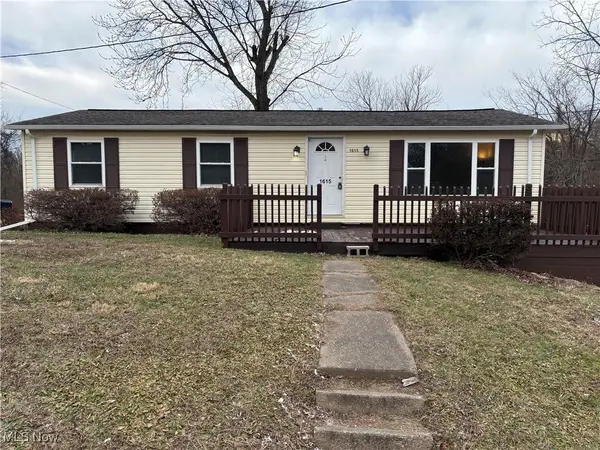 $146,500Active3 beds 1 baths1,012 sq. ft.
$146,500Active3 beds 1 baths1,012 sq. ft.1615 Montrose Avenue, East Liverpool, OH 43920
MLS# 5183445Listed by: HARDCASTLE REALTY, LLC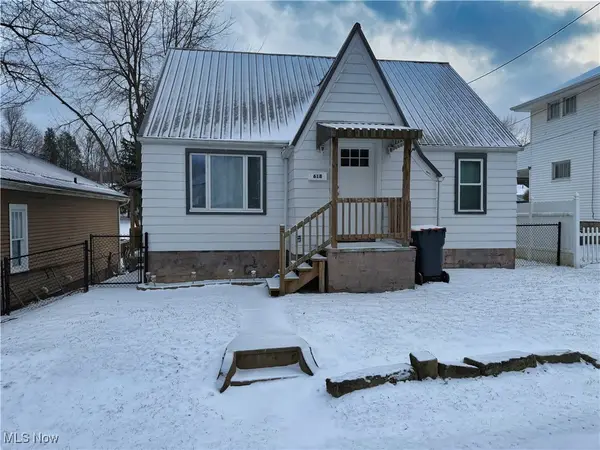 $179,900Active3 beds 2 baths1,156 sq. ft.
$179,900Active3 beds 2 baths1,156 sq. ft.618 Garner Avenue, East Liverpool, OH 43920
MLS# 5182418Listed by: UNDERWOOD & ASSOCIATES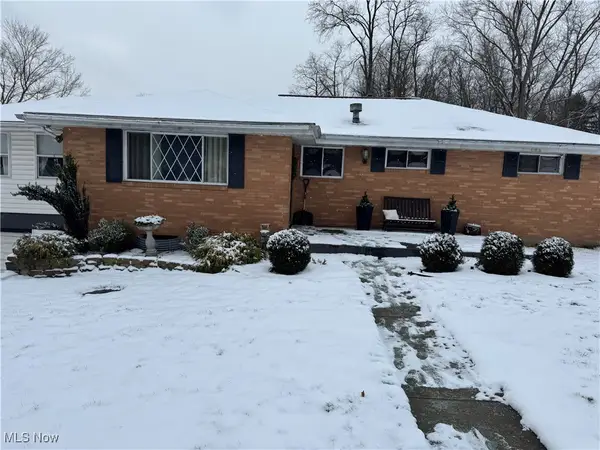 $243,900Active4 beds 2 baths
$243,900Active4 beds 2 baths929 May Road, East Liverpool, OH 43920
MLS# 5182329Listed by: RIVER VALLEY REALTY

