49485 Hickman Road, East Liverpool, OH 43920
Local realty services provided by:Better Homes and Gardens Real Estate Central
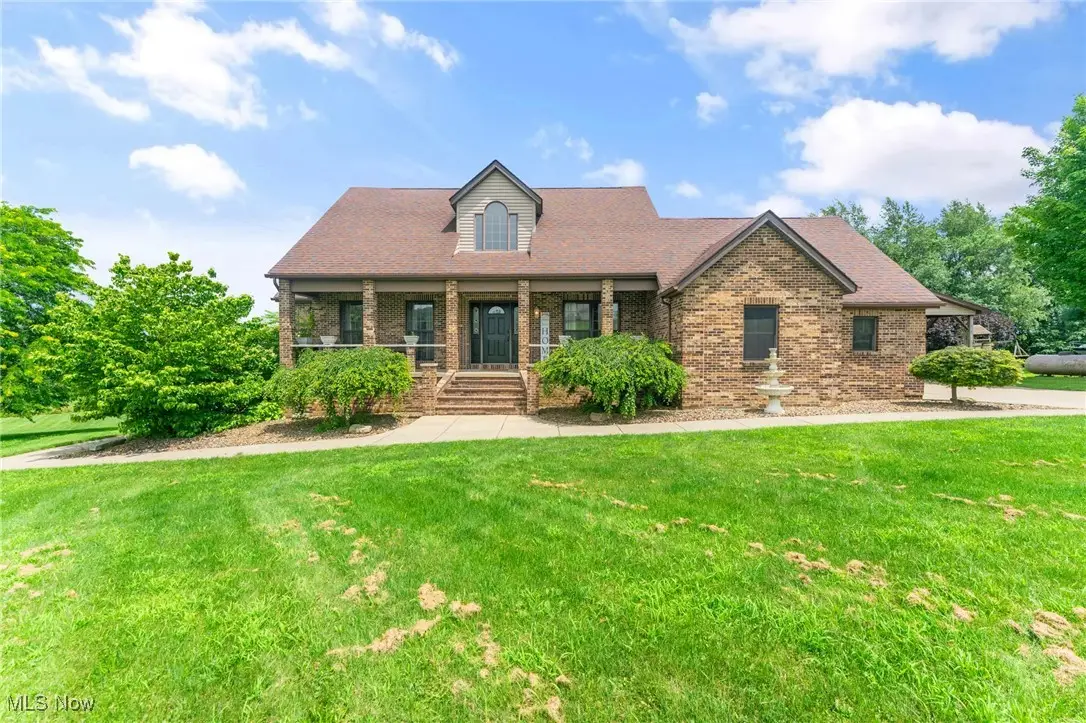
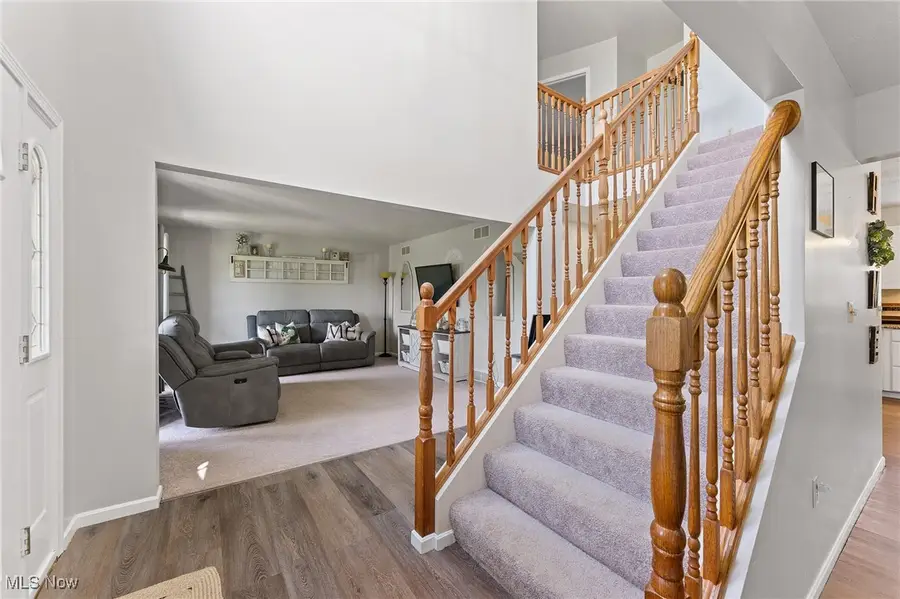
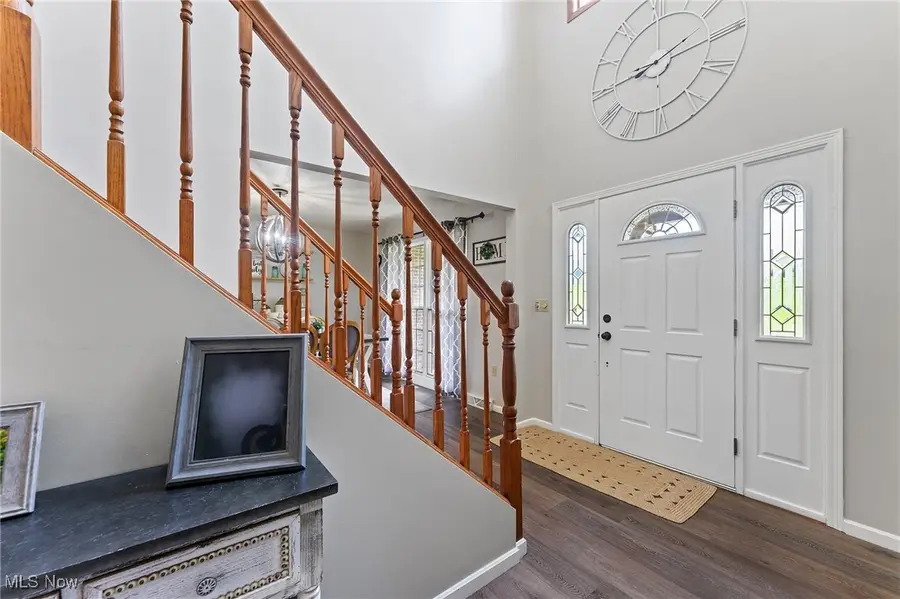
Listed by:patrick j burgan
Office:burgan real estate
MLS#:5139554
Source:OH_NORMLS
Price summary
- Price:$440,000
- Price per sq. ft.:$172.41
About this home
Welcome to this elegant brick home set on 3.28 scenic acres within the Beaver Local School District. This property offers rare privacy and natural beauty, featuring a private pond—perfect for relaxing by the water, fishing, or simply enjoying peaceful views year-round. The home offers 4–5 bedrooms, 3 full and 1 half bathrooms, and garage space for 3 vehicles. Inside, you'll find fresh newer carpet, LVT flooring and paint throughout, making the home move-in ready. The heart of the home is a spacious eat-in kitchen with marble countertops, a fireplace, and French doors that lead to a large deck overlooking the above ground pool and pond—ideal for outdoor dining and entertaining. The first floor includes a formal dining room, living room, a welcoming foyer with coat closet, half bath, and a well-designed laundry/mudroom. The owner’s suite is also located on the main floor, featuring two walk-in closets and a private ensuite bath with double vanity and linen storage. Upstairs are three bedrooms, a full bath, and a flexible bonus room that can serve as a fifth bedroom, office, or playroom. The finished basement includes a family room, an additional full bath, and a garage/workshop with a door that opens to the backyard—ideal for hobbyists or extra storage.
Enjoy the perfect blend of indoor comfort and outdoor serenity, with mature landscaping, open space, and water views. This is a rare opportunity to own a property with acreage, privacy, and convenience. Furnace replaced in 2022, well pump replaced in 2024, A/C replaced in 2025.
Contact an agent
Home facts
- Year built:1997
- Listing Id #:5139554
- Added:31 day(s) ago
- Updated:August 12, 2025 at 07:18 AM
Rooms and interior
- Bedrooms:4
- Total bathrooms:4
- Full bathrooms:3
- Half bathrooms:1
- Living area:2,552 sq. ft.
Heating and cooling
- Cooling:Central Air
- Heating:Fireplaces, Forced Air, Propane
Structure and exterior
- Roof:Asphalt, Fiberglass
- Year built:1997
- Building area:2,552 sq. ft.
- Lot area:3.28 Acres
Utilities
- Water:Well
- Sewer:Septic Tank
Finances and disclosures
- Price:$440,000
- Price per sq. ft.:$172.41
- Tax amount:$5,042 (2024)
New listings near 49485 Hickman Road
- New
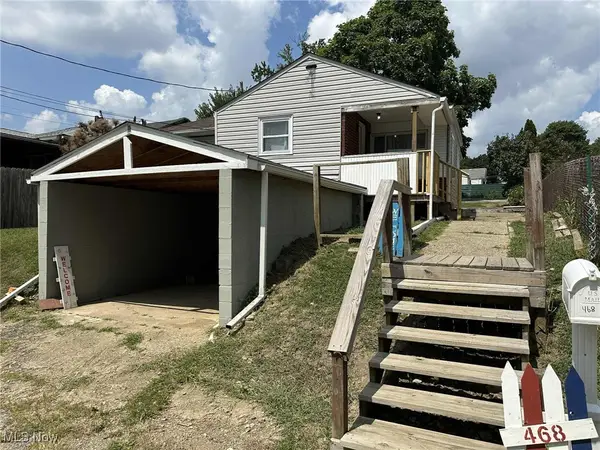 $80,000Active2 beds 1 baths940 sq. ft.
$80,000Active2 beds 1 baths940 sq. ft.468 6th Avenue, East Liverpool, OH 43920
MLS# 5147710Listed by: UNDERWOOD & ASSOCIATES - New
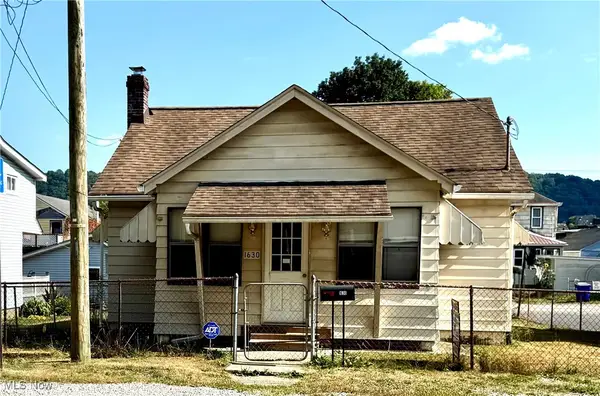 $70,000Active2 beds 1 baths940 sq. ft.
$70,000Active2 beds 1 baths940 sq. ft.1630 Park Avenue, East Liverpool, OH 43920
MLS# 5147882Listed by: LEE HOSTETTER REAL ESTATE - New
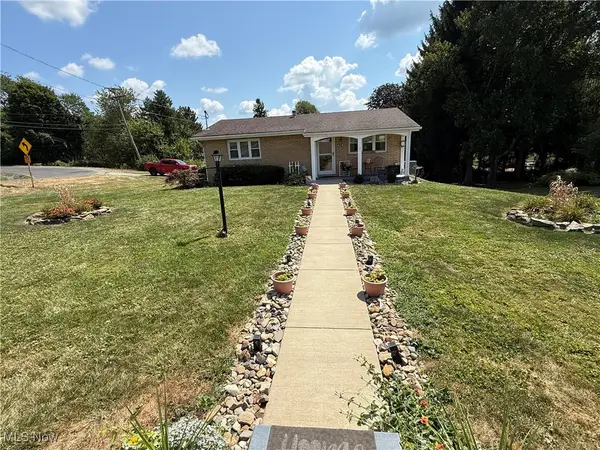 $164,900Active2 beds 1 baths999 sq. ft.
$164,900Active2 beds 1 baths999 sq. ft.428 Imperial Drive, East Liverpool, OH 43920
MLS# 5147896Listed by: RYNO REALTY LLC - New
 $75,000Active4 beds 2 baths1,640 sq. ft.
$75,000Active4 beds 2 baths1,640 sq. ft.938 Ambrose Avenue, East Liverpool, OH 43920
MLS# 5147206Listed by: HARDCASTLE REALTY, LLC - New
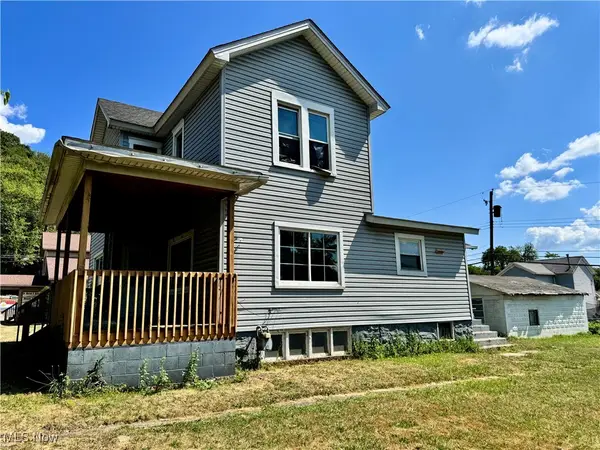 $35,000Active3 beds 1 baths
$35,000Active3 beds 1 baths1090 Pennsylvania Avenue, East Liverpool, OH 43920
MLS# 5147549Listed by: SELLITTI REALTY, LLC - New
 $175,000Active4 beds 2 baths1,680 sq. ft.
$175,000Active4 beds 2 baths1,680 sq. ft.50533 Main Street, East Liverpool, OH 43920
MLS# 5146831Listed by: CENTURY 21 LAKESIDE REALTY - Open Sun, 12 to 2pmNew
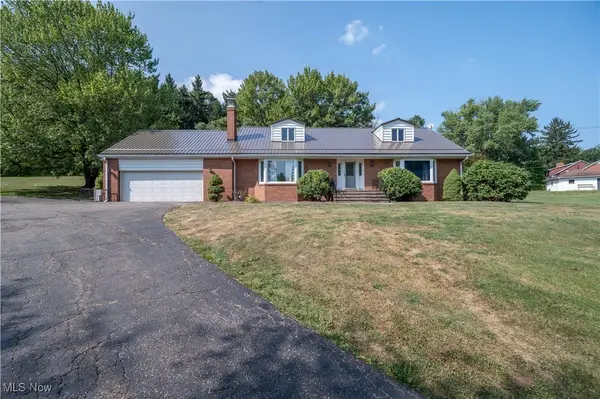 $330,000Active4 beds 3 baths2,580 sq. ft.
$330,000Active4 beds 3 baths2,580 sq. ft.2535 Park Way, Calcutta, OH 43920
MLS# 5145459Listed by: CENTURY 21 LAKESIDE REALTY - New
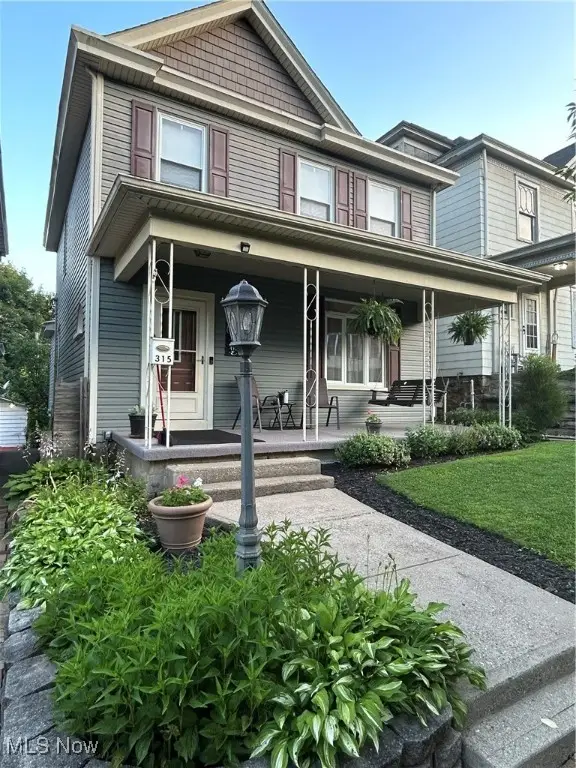 $135,000Active3 beds 1 baths
$135,000Active3 beds 1 baths315 Vine Street, East Liverpool, OH 43920
MLS# 5147107Listed by: WEICHERT REALTORS - WELCOME AGENCY - New
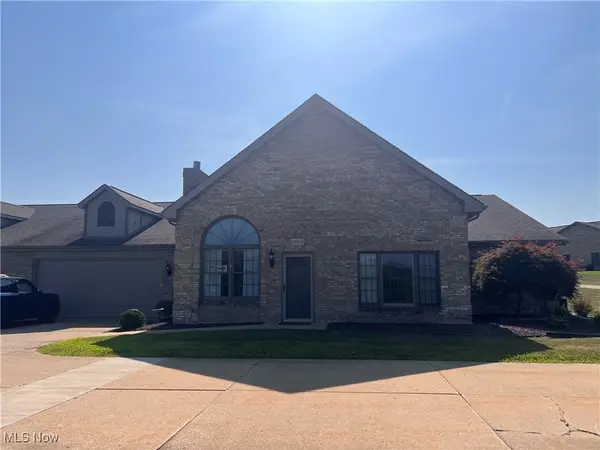 $225,000Active2 beds 2 baths1,383 sq. ft.
$225,000Active2 beds 2 baths1,383 sq. ft.49066 Eagle Drive, East Liverpool, OH 43920
MLS# 5146539Listed by: CEDAR ONE REALTY - New
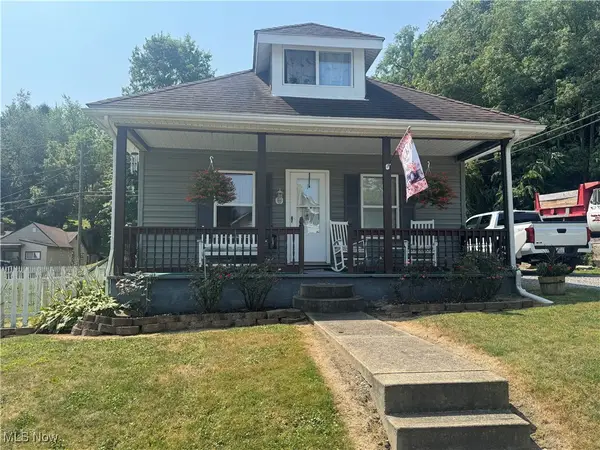 $97,500Active2 beds 1 baths684 sq. ft.
$97,500Active2 beds 1 baths684 sq. ft.102 Reynolds Street, East Liverpool, OH 43920
MLS# 5146105Listed by: RIVER VALLEY REALTY
