1057 Valley Creek Drive, Eastlake, OH 44095
Local realty services provided by:Better Homes and Gardens Real Estate Central
1057 Valley Creek Drive,Eastlake, OH 44095
$218,000
- 2 Beds
- 2 Baths
- - sq. ft.
- Single family
- Sold
Listed by: gregg e boehlefeld
Office: platinum real estate
MLS#:5168312
Source:OH_NORMLS
Sorry, we are unable to map this address
Price summary
- Price:$218,000
About this home
This home was built as a THREE (3) bedroom, the owner opened the wall next to the kitchen and designed a nice family room for extra living space. The new owner can close that back up and add a doorway if they need a first-floor third bedroom. Entry foyer to a vaulted great room with brick fireplace. Open style oak staircase to upper loft that overlooks the lower level. 2 bedrooms with double closets, walk-in floored storage, and a full bath upstairs. Large oak eat-in kitchen with all appliances, planning desk and sliding doors to covered deck, kitchen currently overlooks family room (previous 3rd bedroom) with bookcase and sliding doors to the wrap-around Trex decking. First floor also offers a 2nd full bath and a laundry/mud room with washer and dryer. 11' x 10' Storage shed, landscaping lights, new furnace and new HW tank, central air, casement sliders and a window with built-in blinds, front yard sprinkler system, brick paver walkways and TOTAL privacy...Walls of landscaping bushes offer the most private lot for your quiet enjoyment!!!!! 12-month home warranty too
Contact an agent
Home facts
- Year built:1987
- Listing ID #:5168312
- Added:62 day(s) ago
- Updated:December 30, 2025 at 10:43 PM
Rooms and interior
- Bedrooms:2
- Total bathrooms:2
- Full bathrooms:2
Heating and cooling
- Cooling:Central Air
- Heating:Forced Air, Gas
Structure and exterior
- Roof:Asphalt, Fiberglass
- Year built:1987
Utilities
- Water:Public
- Sewer:Public Sewer
Finances and disclosures
- Price:$218,000
- Tax amount:$4,567 (2024)
New listings near 1057 Valley Creek Drive
- New
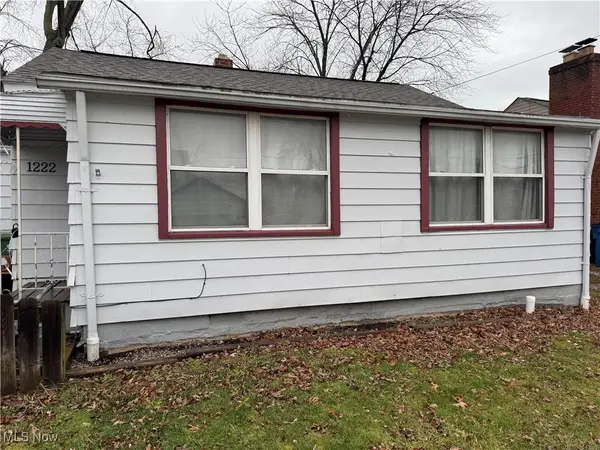 $134,900Active3 beds 1 baths
$134,900Active3 beds 1 baths1222 E 360th Street, Eastlake, OH 44095
MLS# 5178775Listed by: EXP REALTY, LLC. - New
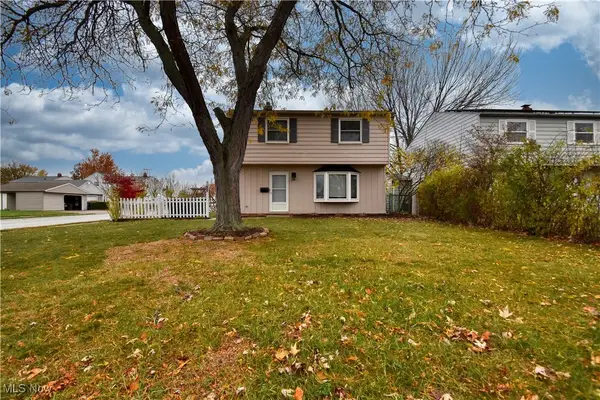 $209,900Active4 beds 2 baths
$209,900Active4 beds 2 baths962 E 348th Street, Eastlake, OH 44095
MLS# 5178533Listed by: PLATINUM REAL ESTATE - New
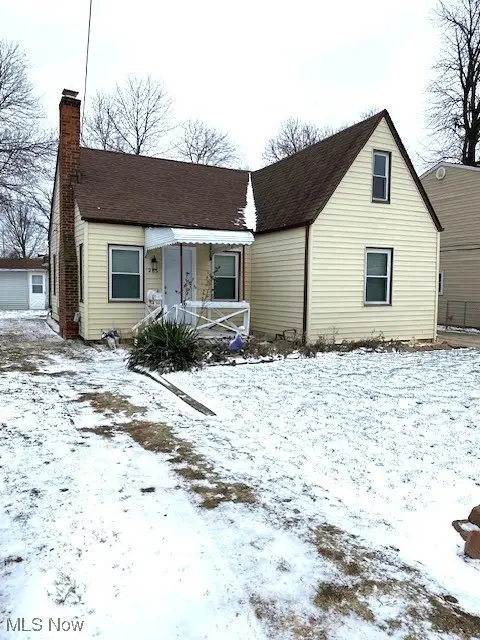 $152,000Active2 beds 1 baths
$152,000Active2 beds 1 baths285 Plymouth Road, Eastlake, OH 44095
MLS# 5178143Listed by: PLATINUM REAL ESTATE 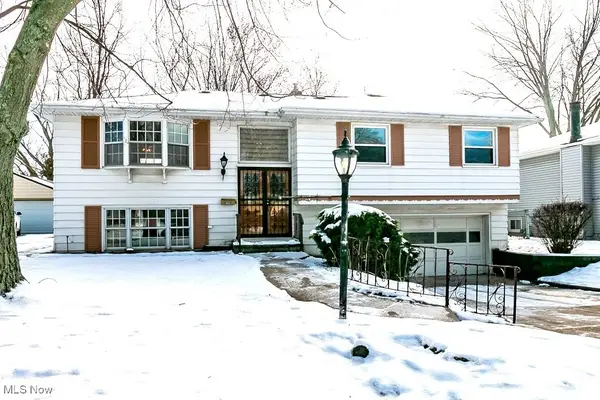 $249,900Active3 beds 2 baths1,480 sq. ft.
$249,900Active3 beds 2 baths1,480 sq. ft.36548 Lakehurst Drive, Eastlake, OH 44095
MLS# 5176574Listed by: KELLER WILLIAMS GREATER METROPOLITAN $125,000Active2 beds 1 baths858 sq. ft.
$125,000Active2 beds 1 baths858 sq. ft.1380 E 345th Street, Eastlake, OH 44095
MLS# 5174726Listed by: BERKSHIRE HATHAWAY HOMESERVICES PROFESSIONAL REALTY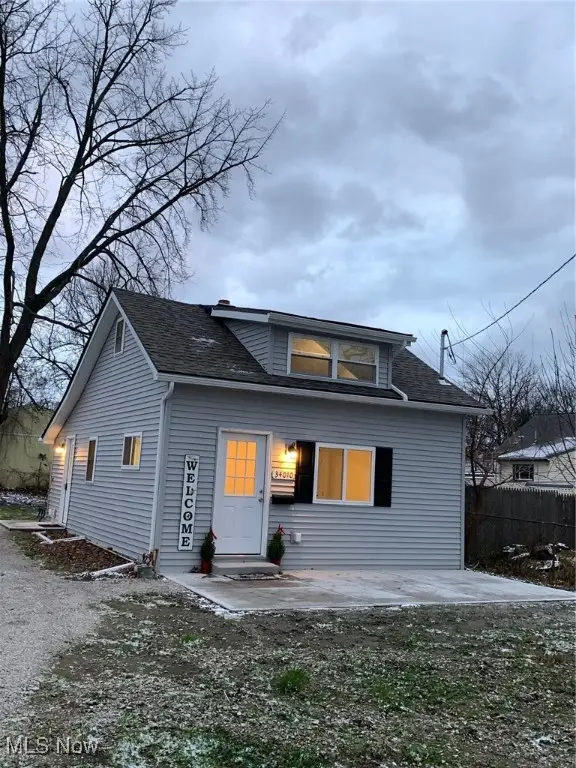 $142,900Active2 beds 1 baths780 sq. ft.
$142,900Active2 beds 1 baths780 sq. ft.34010 Victor Drive, Eastlake, OH 44095
MLS# 5174640Listed by: CENTURY 21 HOMESTAR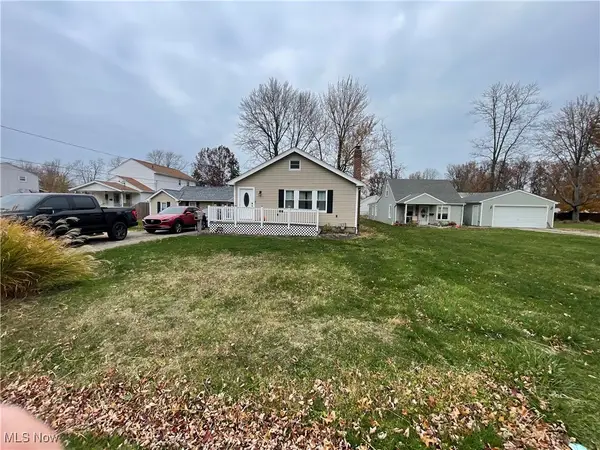 $289,000Active5 beds 3 baths2,514 sq. ft.
$289,000Active5 beds 3 baths2,514 sq. ft.34205 Victor Drive, Eastlake, OH 44095
MLS# 5174445Listed by: REAL OF OHIO $215,000Pending4 beds 2 baths1,651 sq. ft.
$215,000Pending4 beds 2 baths1,651 sq. ft.1238 E 343rd Street, Eastlake, OH 44095
MLS# 5172161Listed by: JAMM REAL ESTATE CO. $265,000Active2 beds 2 baths1,534 sq. ft.
$265,000Active2 beds 2 baths1,534 sq. ft.201 Heather Lane, Eastlake, OH 44095
MLS# 5172282Listed by: HOMESMART REAL ESTATE MOMENTUM LLC $155,000Active3 beds 2 baths1,332 sq. ft.
$155,000Active3 beds 2 baths1,332 sq. ft.1259 E 351 Street, Eastlake, OH 44095
MLS# 5172093Listed by: PWG REAL ESTATE, LLC.
