10333 West Ridge Road, Elyria, OH 44035
Local realty services provided by:Better Homes and Gardens Real Estate Central
Listed by: brandy phillips
Office: keller williams citywide
MLS#:5155778
Source:OH_NORMLS
Price summary
- Price:$399,000
- Price per sq. ft.:$191.83
About this home
Private Country Retreat with Two Homes on Nearly 6 Acres – Keystone Schools. Welcome to your own slice of peaceful country living with room to spread out and endless possibilities! Nestled in the Keystone School District, this rare property offers not one but two homes on nearly 6 private acres. The main residence is a spacious 3-bedroom, 2-bath ranch featuring: Glass French doors that lead to step-down living room with a cozy fireplace and wall of windows overlooking the serene backyard. A new Generac generator with walk-out basement offering bonus space and flexibility. New sump pump installed 10/2025. Covered patio and a welcoming front porch perfect for relaxing. A detached 2-car garage for convenience. The second home (built on or around 2004) is a 1062 sq foot home with 2-bedroom, 1-bath house with a fireplace and its own septic system and electric (all appliances stay)— ideal as a rental property, in-law suite, or guest home. Outdoors, you’ll find a barn and plenty of room for hobbies, farming, or even adding a chicken coop. To the left, open farmland adds to the quiet privacy while you still remain close to city conveniences. This is the perfect blend of country charm and modern comfort — whether you’re looking for multi-generational living, an income opportunity, or simply a peaceful retreat, this property delivers. Don’t miss the chance to make this unique estate your forever home.
Contact an agent
Home facts
- Year built:1980
- Listing ID #:5155778
- Added:50 day(s) ago
- Updated:November 21, 2025 at 03:02 PM
Rooms and interior
- Bedrooms:3
- Total bathrooms:2
- Full bathrooms:2
- Living area:2,080 sq. ft.
Heating and cooling
- Cooling:Central Air
- Heating:Gas, Hot Water, Steam
Structure and exterior
- Roof:Asphalt, Fiberglass
- Year built:1980
- Building area:2,080 sq. ft.
- Lot area:5.69 Acres
Utilities
- Water:Public
- Sewer:Septic Tank
Finances and disclosures
- Price:$399,000
- Price per sq. ft.:$191.83
- Tax amount:$4,286 (2024)
New listings near 10333 West Ridge Road
- New
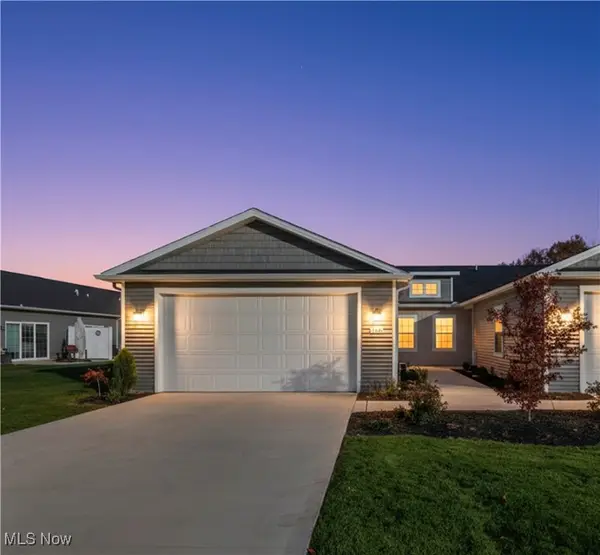 $249,900Active2 beds 2 baths1,350 sq. ft.
$249,900Active2 beds 2 baths1,350 sq. ft.130 W Spring Drive, Elyria, OH 44035
MLS# 5173160Listed by: KELLER WILLIAMS ELEVATE - New
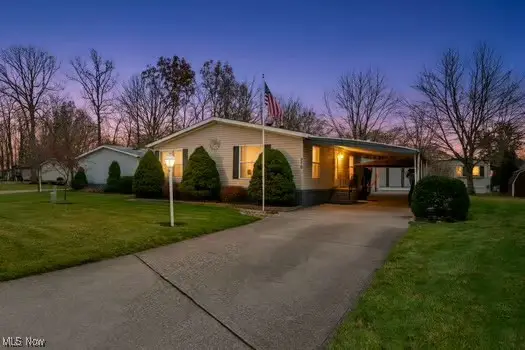 $58,500Active3 beds 3 baths1,680 sq. ft.
$58,500Active3 beds 3 baths1,680 sq. ft.275 Ashwood Drive, Elyria, OH 44035
MLS# 5173393Listed by: RUSSELL REAL ESTATE SERVICES - New
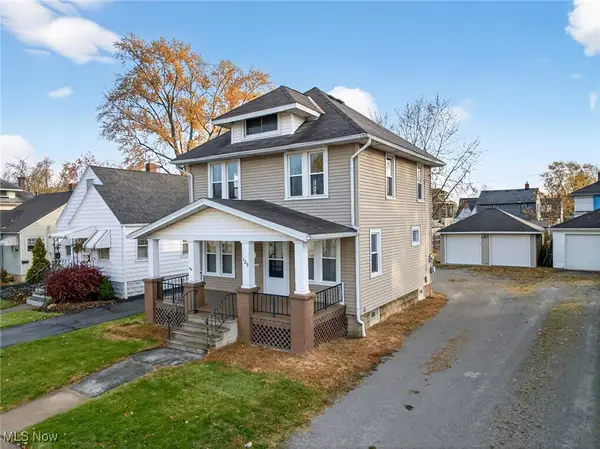 $169,900Active3 beds 2 baths1,252 sq. ft.
$169,900Active3 beds 2 baths1,252 sq. ft.129 Brandtson Avenue, Elyria, OH 44035
MLS# 5172732Listed by: WALNUT CREEK REALTY, LLC. - New
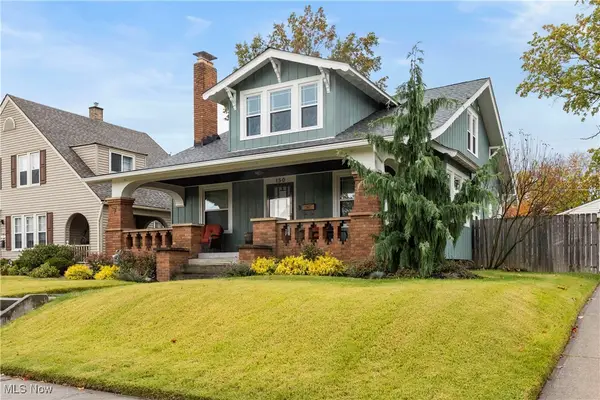 $300,000Active5 beds 2 baths2,068 sq. ft.
$300,000Active5 beds 2 baths2,068 sq. ft.150 Denison Avenue, Elyria, OH 44035
MLS# 5173047Listed by: RUSSELL REAL ESTATE SERVICES - New
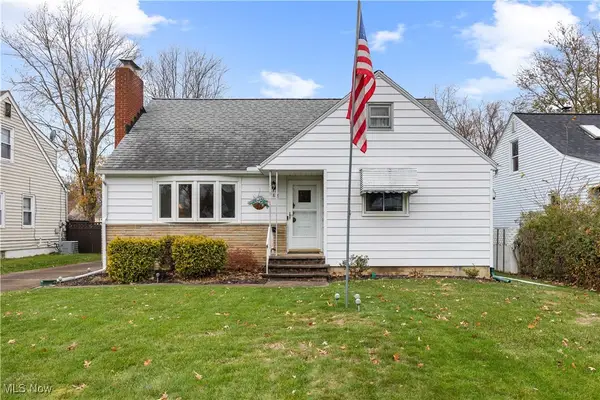 $229,900Active3 beds 2 baths1,456 sq. ft.
$229,900Active3 beds 2 baths1,456 sq. ft.988 Valley Boulevard, Elyria, OH 44035
MLS# 5173056Listed by: RUSSELL REAL ESTATE SERVICES - Open Sun, 12 to 2pmNew
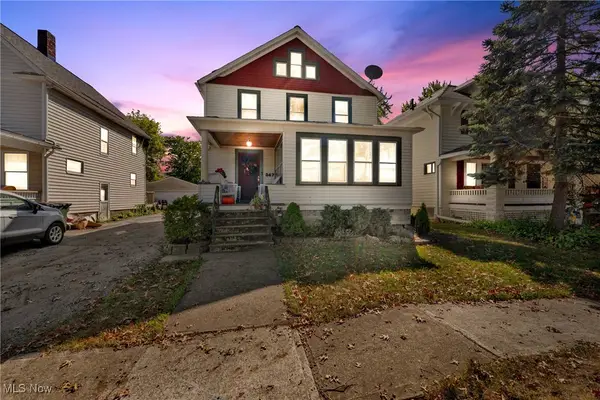 $170,000Active3 beds 1 baths1,398 sq. ft.
$170,000Active3 beds 1 baths1,398 sq. ft.347 Kenyon Avenue, Elyria, OH 44035
MLS# 5172104Listed by: RUSSELL REAL ESTATE SERVICES - New
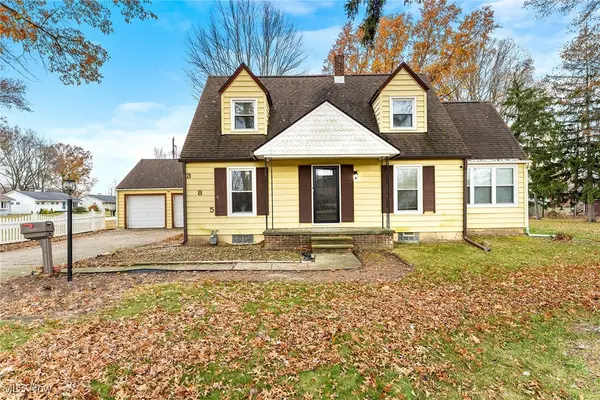 $219,700Active3 beds 2 baths1,469 sq. ft.
$219,700Active3 beds 2 baths1,469 sq. ft.385 Hilliard Road, Elyria, OH 44035
MLS# 5172575Listed by: RUSTIC ROOTS REAL ESTATE - New
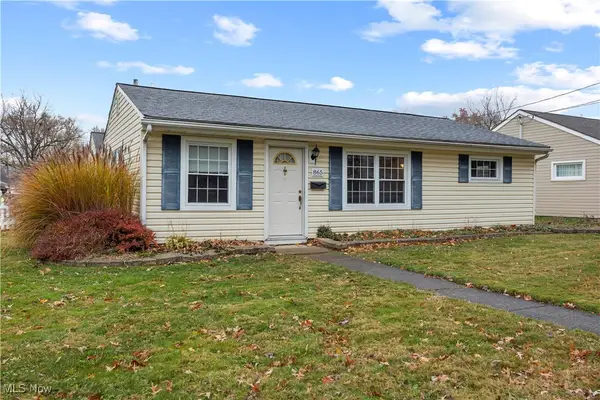 $147,500Active3 beds 1 baths912 sq. ft.
$147,500Active3 beds 1 baths912 sq. ft.865 Oakwood Drive, Elyria, OH 44035
MLS# 5173014Listed by: RE/MAX CROSSROADS PROPERTIES - New
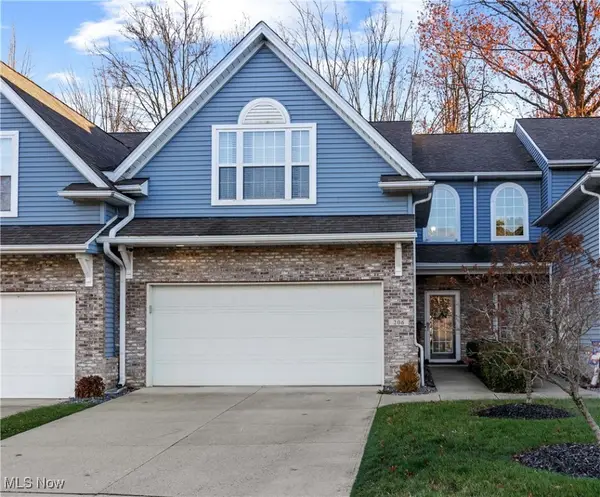 $225,000Active2 beds 3 baths1,726 sq. ft.
$225,000Active2 beds 3 baths1,726 sq. ft.206 Stoney Brook Drive, Elyria, OH 44035
MLS# 5172885Listed by: RUSSELL REAL ESTATE SERVICES - Open Sat, 12 to 2pmNew
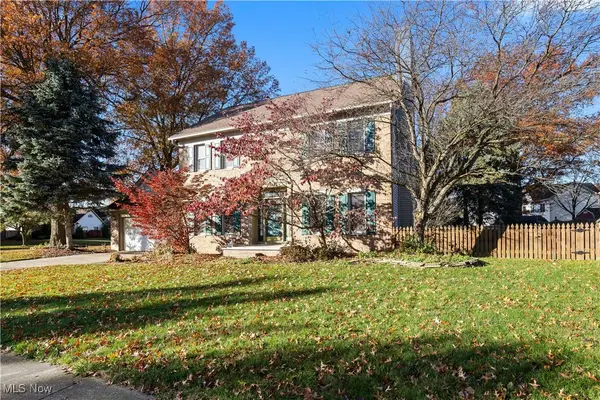 $329,900Active4 beds 3 baths2,674 sq. ft.
$329,900Active4 beds 3 baths2,674 sq. ft.309 Highland Park Drive, Elyria, OH 44035
MLS# 5172782Listed by: NORTHERN OHIO REALTY
