1038 Oakwood Drive, Elyria, OH 44035
Local realty services provided by:Better Homes and Gardens Real Estate Central
Listed by: alana vovk
Office: keller williams greater metropolitan
MLS#:5169217
Source:OH_NORMLS
Price summary
- Price:$195,000
- Price per sq. ft.:$133.38
About this home
Welcome to this move-in ready ranch featuring 3 bedrooms, 1 full bathroom, and plenty of flexible living space. Completely remodeled in 2024, this home offers fresh paint throughout, updated flooring, a fully renovated kitchen and bathroom, and new light fixtures. Step inside to a bright and spacious living room highlighted by a tray ceiling with recessed lighting, adding both character and warmth. Down the hall, you’ll find three bedrooms and the full bathroom. Adjacent to the living room, the kitchen features new cabinets, updated finishes, and a movable island—perfect for meal prep or casual dining. The kitchen also includes the laundry and utility area for added convenience. A separate family room provides extra space for relaxing or entertaining, along with a bonus room that can serve as an office, playroom, or potential fourth bedroom. Outside, enjoy the privacy and security of a fully fenced backyard. The roof was replaced in 2020. Don’t miss the chance to call this your home!
Contact an agent
Home facts
- Year built:1960
- Listing ID #:5169217
- Added:9 day(s) ago
- Updated:November 15, 2025 at 08:44 AM
Rooms and interior
- Bedrooms:3
- Total bathrooms:1
- Full bathrooms:1
- Living area:1,462 sq. ft.
Heating and cooling
- Heating:Forced Air, Gas
Structure and exterior
- Roof:Asphalt, Fiberglass
- Year built:1960
- Building area:1,462 sq. ft.
- Lot area:0.17 Acres
Utilities
- Water:Public
- Sewer:Public Sewer
Finances and disclosures
- Price:$195,000
- Price per sq. ft.:$133.38
- Tax amount:$2,343 (2024)
New listings near 1038 Oakwood Drive
- New
 $150,000Active4 beds 2 baths1,554 sq. ft.
$150,000Active4 beds 2 baths1,554 sq. ft.638 E Broad Street, Elyria, OH 44035
MLS# 5170374Listed by: KELLER WILLIAMS CITYWIDE - New
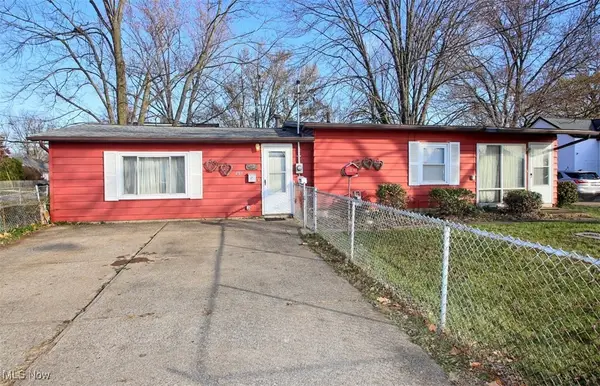 $150,000Active2 beds 1 baths1,330 sq. ft.
$150,000Active2 beds 1 baths1,330 sq. ft.297 Abbe N Road, Elyria, OH 44035
MLS# 5172071Listed by: EXP REALTY, LLC. - Open Sat, 12 to 2pmNew
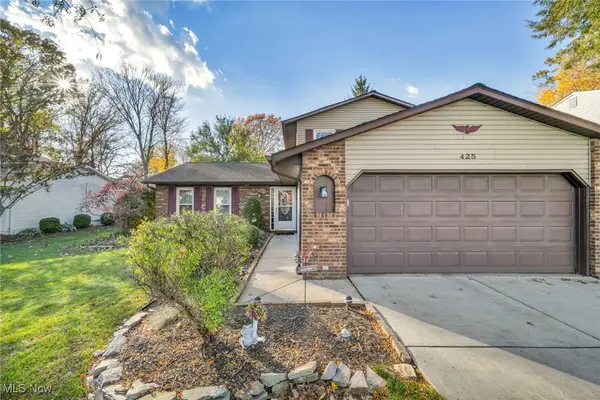 $252,900Active3 beds 2 baths1,716 sq. ft.
$252,900Active3 beds 2 baths1,716 sq. ft.425 Loyola Drive, Elyria, OH 44035
MLS# 5168227Listed by: KELLER WILLIAMS ELEVATE - New
 $179,900Active3 beds 2 baths1,258 sq. ft.
$179,900Active3 beds 2 baths1,258 sq. ft.132 Warden Avenue, Elyria, OH 44035
MLS# 5167655Listed by: RUSSELL REAL ESTATE SERVICES - New
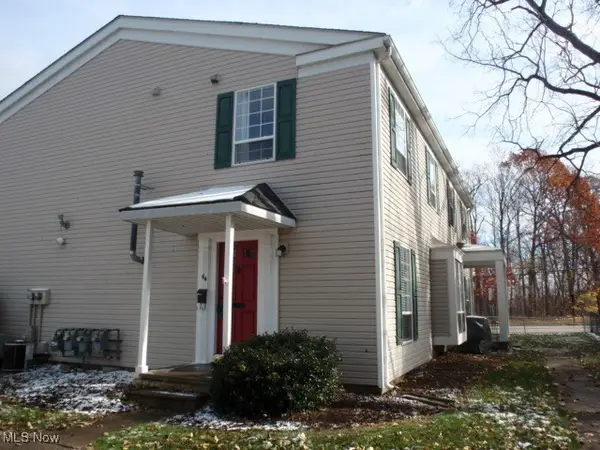 $99,900Active2 beds 1 baths836 sq. ft.
$99,900Active2 beds 1 baths836 sq. ft.64 Valley Forge Lane, Elyria, OH 44035
MLS# 5171195Listed by: HOUSE TO HOME REAL ESTATE PROFESSIONALS, LLC. - New
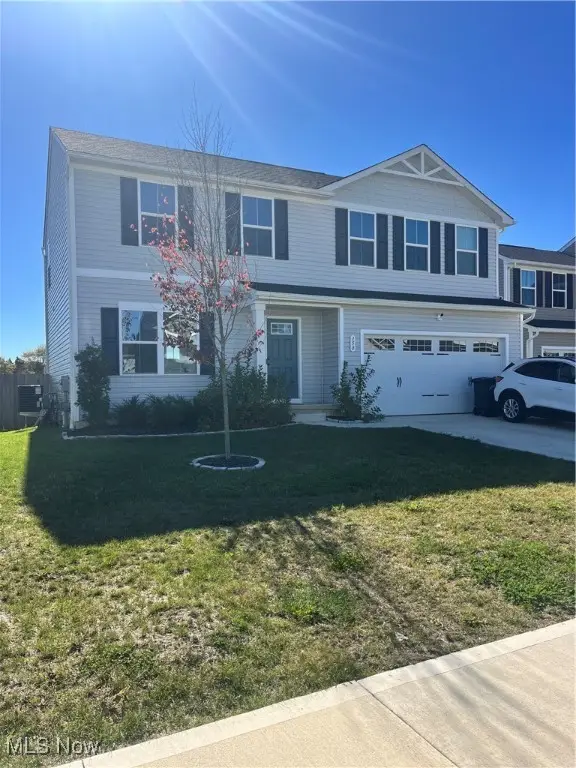 $330,000Active4 beds 3 baths
$330,000Active4 beds 3 baths158 River Run Drive, Elyria, OH 44035
MLS# 5171357Listed by: THE SWEDA GROUP, LLC. - Open Sat, 11am to 1pmNew
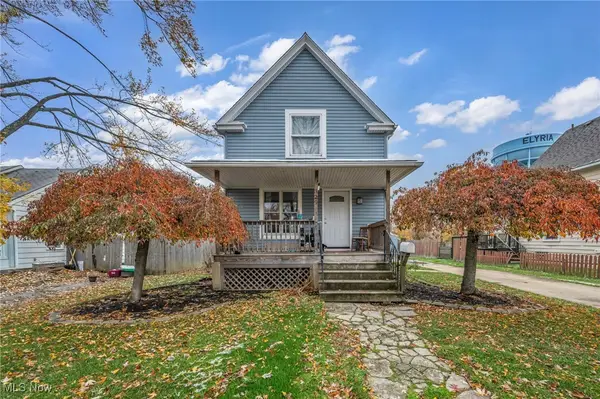 $149,000Active3 beds 1 baths822 sq. ft.
$149,000Active3 beds 1 baths822 sq. ft.329 Louisiana Avenue, Elyria, OH 44035
MLS# 5171246Listed by: RUSSELL REAL ESTATE SERVICES - New
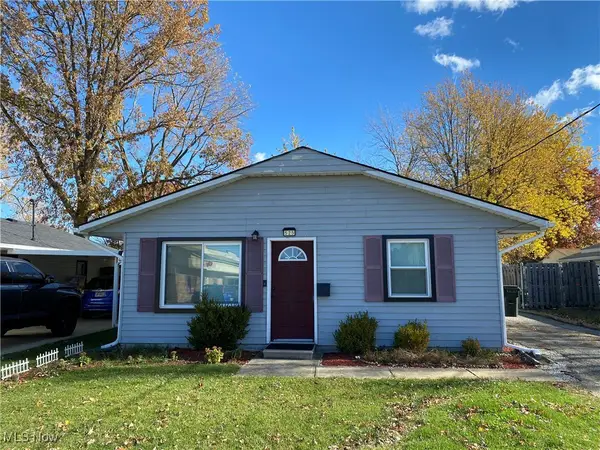 $145,000Active3 beds 1 baths925 sq. ft.
$145,000Active3 beds 1 baths925 sq. ft.525 Bon Air Avenue, Elyria, OH 44035
MLS# 5171080Listed by: RE/MAX CROSSROADS PROPERTIES - New
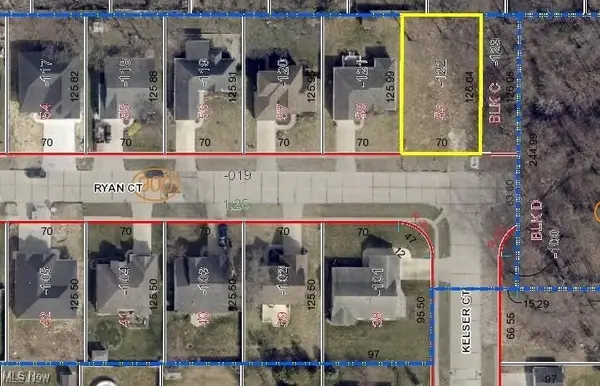 $45,000Active0.2 Acres
$45,000Active0.2 Acres39058 Ryan Court, Elyria, OH 44035
MLS# 5170632Listed by: IMAGINE HOMES MANAGEMENT, LLC. - New
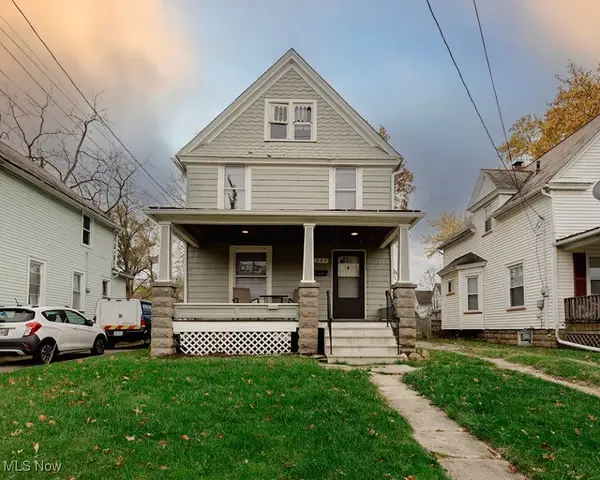 $149,900Active3 beds 1 baths1,577 sq. ft.
$149,900Active3 beds 1 baths1,577 sq. ft.209 Clark Street, Elyria, OH 44035
MLS# 5170820Listed by: JMG OHIO
