111 Willow Way, Elyria, OH 44035
Local realty services provided by:Better Homes and Gardens Real Estate Central
Listed by: gregory erlanger
Office: keller williams citywide
MLS#:5142515
Source:OH_NORMLS
Price summary
- Price:$385,777
- Price per sq. ft.:$218.94
- Monthly HOA dues:$25
About this home
Welcome home to Harvest Meadows in Elyria! The Goldenrod is under construction now with estimated completion date of October 2025. The exterior elevation CKF offers gorgeous carriage-style garage doors, decorative peaks, and vertical front siding. This home boasts 4 beds, 2 full baths, a covered deck, and an open floor plan. Kitchen comes with all stainless-steel appliances, stunning quartz countertops and island with seating for casual dining, beautiful white 42” cabinetry with black hardware, and a spacious pantry. This home offers our Farmhouse designer curated look and has beautiful Luxury Vinyl Plank flooring in bathrooms and common areas. The owner’s suite has a large walk-in closet and a private spa bath with 2 sinks, LVP flooring, and tiled walk-in shower. Enjoy the convenience of a first-floor laundry room! The home comes with lots of natural light as well as recessed lighting throughout. Harvest Meadows offers affordable new construction single-family homes near Midview schools, with easy access to Lorain, Avon, and Route 20, which on the eastern side continues to Route 10/I-480. You don’t need to look any further for your dream home! Warranty included. We offer financing and special incentives. Call today before this beautiful home is sold!
Contact an agent
Home facts
- Year built:2025
- Listing ID #:5142515
- Added:114 day(s) ago
- Updated:November 15, 2025 at 08:44 AM
Rooms and interior
- Bedrooms:4
- Total bathrooms:2
- Full bathrooms:2
- Living area:1,762 sq. ft.
Heating and cooling
- Cooling:Central Air
- Heating:Forced Air, Gas
Structure and exterior
- Roof:Asphalt, Fiberglass
- Year built:2025
- Building area:1,762 sq. ft.
- Lot area:0.15 Acres
Utilities
- Water:Public
- Sewer:Public Sewer
Finances and disclosures
- Price:$385,777
- Price per sq. ft.:$218.94
New listings near 111 Willow Way
- New
 $150,000Active4 beds 2 baths1,554 sq. ft.
$150,000Active4 beds 2 baths1,554 sq. ft.638 E Broad Street, Elyria, OH 44035
MLS# 5170374Listed by: KELLER WILLIAMS CITYWIDE - New
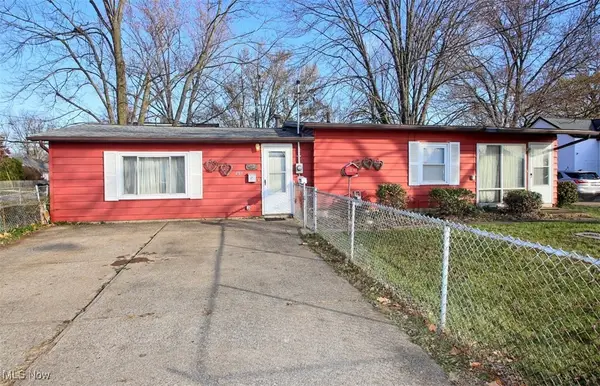 $150,000Active2 beds 1 baths1,330 sq. ft.
$150,000Active2 beds 1 baths1,330 sq. ft.297 Abbe N Road, Elyria, OH 44035
MLS# 5172071Listed by: EXP REALTY, LLC. - Open Sat, 12 to 2pmNew
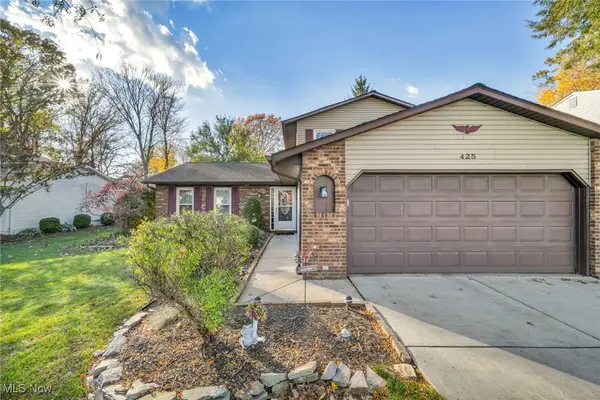 $252,900Active3 beds 2 baths1,716 sq. ft.
$252,900Active3 beds 2 baths1,716 sq. ft.425 Loyola Drive, Elyria, OH 44035
MLS# 5168227Listed by: KELLER WILLIAMS ELEVATE - New
 $179,900Active3 beds 2 baths1,258 sq. ft.
$179,900Active3 beds 2 baths1,258 sq. ft.132 Warden Avenue, Elyria, OH 44035
MLS# 5167655Listed by: RUSSELL REAL ESTATE SERVICES - New
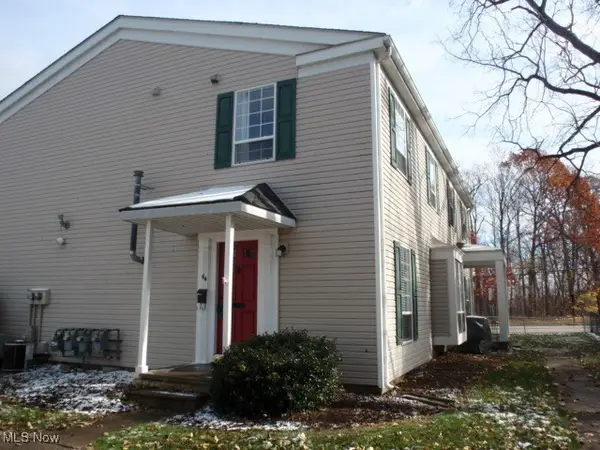 $99,900Active2 beds 1 baths836 sq. ft.
$99,900Active2 beds 1 baths836 sq. ft.64 Valley Forge Lane, Elyria, OH 44035
MLS# 5171195Listed by: HOUSE TO HOME REAL ESTATE PROFESSIONALS, LLC. - New
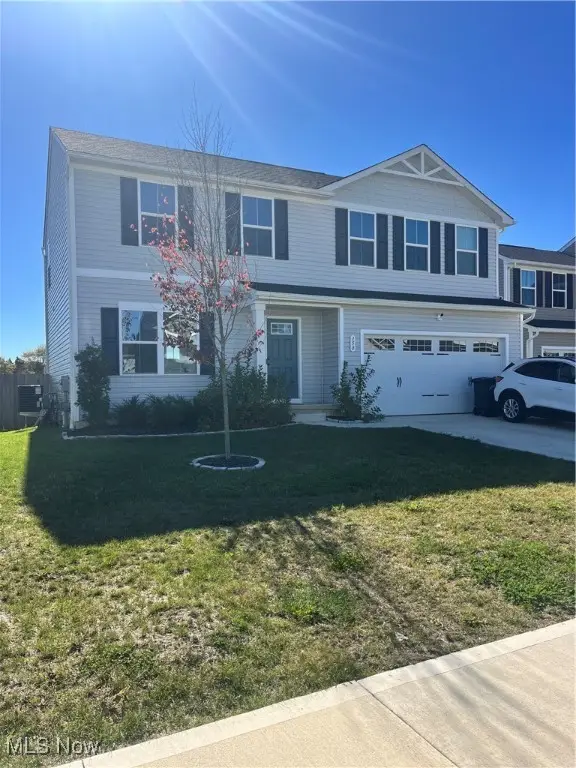 $330,000Active4 beds 3 baths
$330,000Active4 beds 3 baths158 River Run Drive, Elyria, OH 44035
MLS# 5171357Listed by: THE SWEDA GROUP, LLC. - Open Sat, 11am to 1pmNew
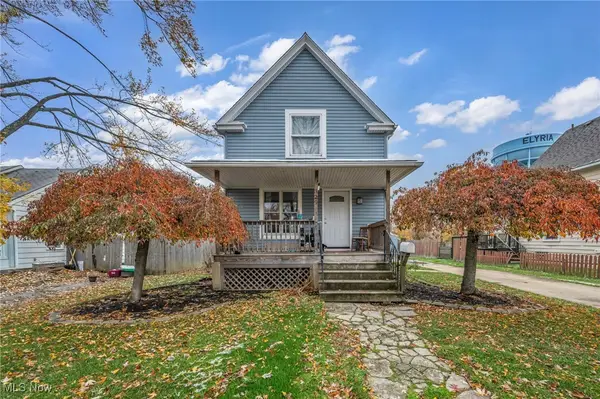 $149,000Active3 beds 1 baths822 sq. ft.
$149,000Active3 beds 1 baths822 sq. ft.329 Louisiana Avenue, Elyria, OH 44035
MLS# 5171246Listed by: RUSSELL REAL ESTATE SERVICES - New
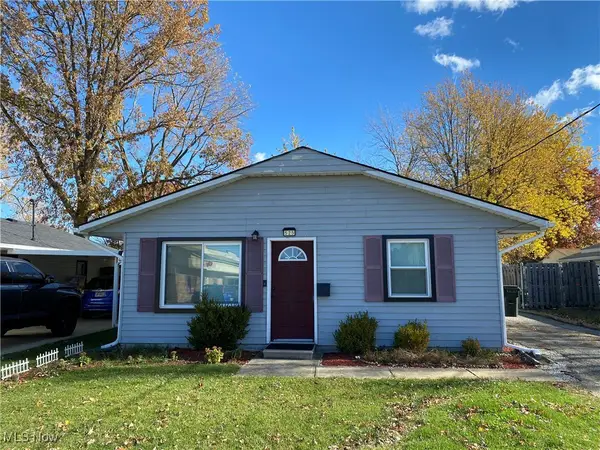 $145,000Active3 beds 1 baths925 sq. ft.
$145,000Active3 beds 1 baths925 sq. ft.525 Bon Air Avenue, Elyria, OH 44035
MLS# 5171080Listed by: RE/MAX CROSSROADS PROPERTIES - New
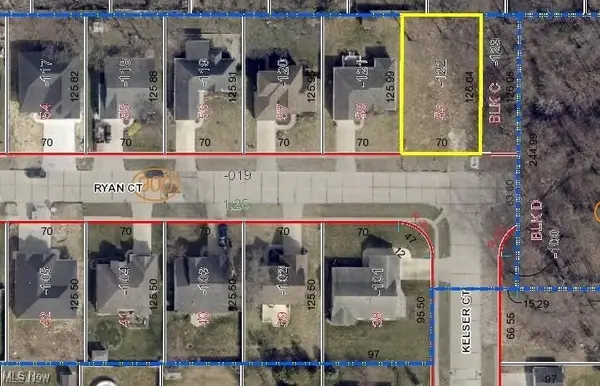 $45,000Active0.2 Acres
$45,000Active0.2 Acres39058 Ryan Court, Elyria, OH 44035
MLS# 5170632Listed by: IMAGINE HOMES MANAGEMENT, LLC. - New
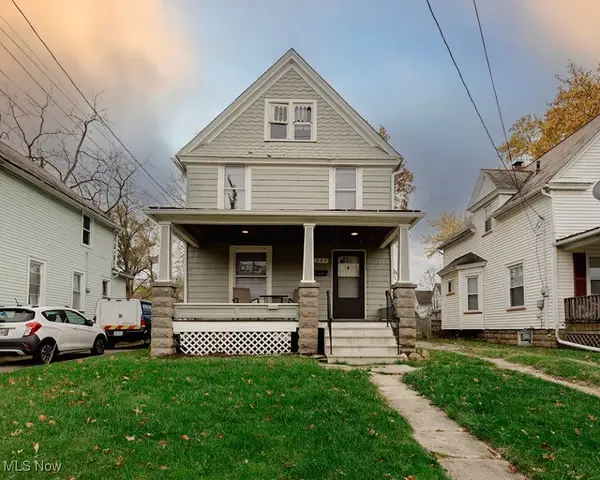 $149,900Active3 beds 1 baths1,577 sq. ft.
$149,900Active3 beds 1 baths1,577 sq. ft.209 Clark Street, Elyria, OH 44035
MLS# 5170820Listed by: JMG OHIO
