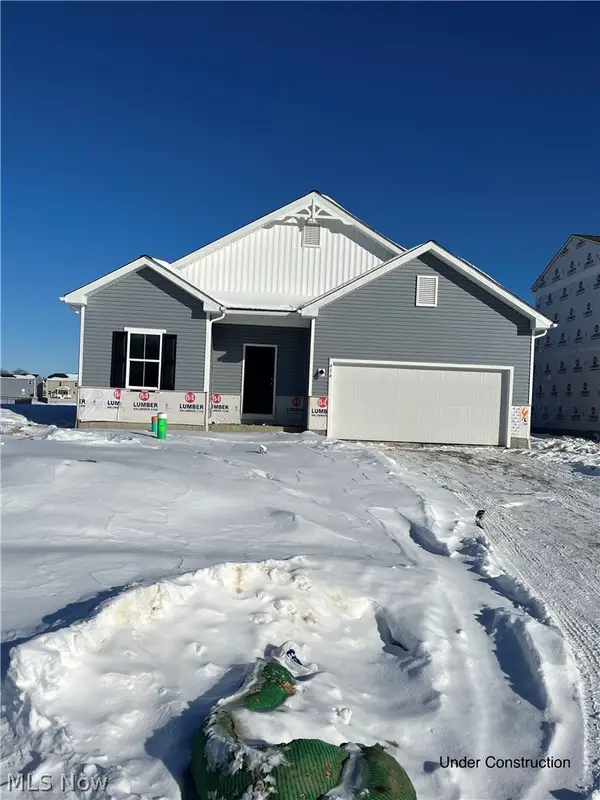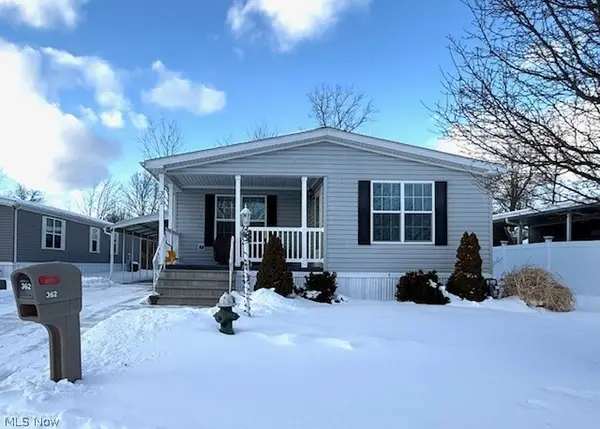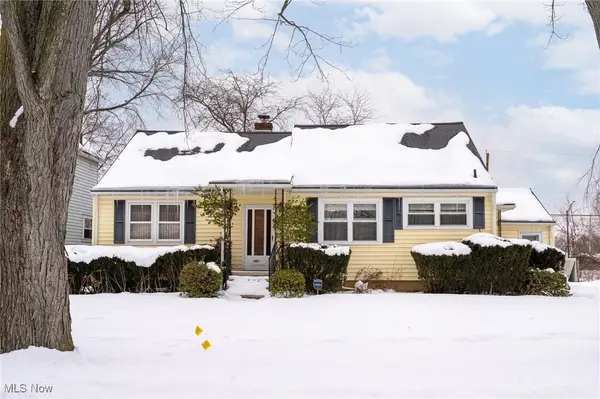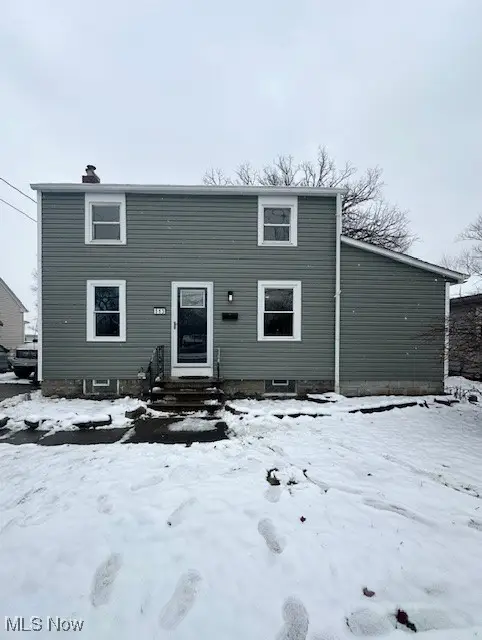118 Brandemere Court, Elyria, OH 44035
Local realty services provided by:Better Homes and Gardens Real Estate Central
Listed by: chad schneider
Office: russell real estate services
MLS#:5131725
Source:OH_NORMLS
Price summary
- Price:$559,000
- Price per sq. ft.:$126.64
About this home
One of a kind custom built home nestled on an exclusive no outlet development consisting of just two culdesacs! A well planned intrerior with extra details throughout! FIRST FLOOR OWNER'S SUITE AND AN ADDITIONAL GUEST/IN-LAW SUITE (on the opposite end of the home from the owners suite)! Perfect for multigenerational housing needs! At arrival, you are greeted with a two story full brick front exterior! Step into a recently refreshed and stylish interior with most all flooring and paint updates since 2021. Two story foyer entry. Spacious home office with full bay window. Formal dining room also has a full bay window. Stunning great room complete with a soaring vaulted ceiling, gas fireplace and double french doors. FIRST FLOOR owners suite with tray ceiling, crown molding. Private full bath with custom ceilings and vanity details, walk in shower and a soaking tub. Dual walk in closets. Cozy lounge with a bar area and custom beamed ceiling. Beautifully apointed kitchen with a charming dining space! The dining area has built in banquette in the bay window space. Kitchen offers granite tops, island with prep sink, stainless steel appliances, double oven and cooktop! First floor laundry space. FANTASTIC additional suite on the main level has it's own ADA compliant full bathroom with shower. There's also a walk in closet. Countertop bar sink could be expanded as a kitchenette if you need a mini kitchen space. Remodeled half bath with added wainscoting detail. Upstairs you'll find three spacious bedrooms, one complete with private full bathroom and the other offers a Jack n Jill bathroom setup! Full basement with BUILT IN PUTTING GREEN and wall mounted TVs remain. Basement offers great storage and is plumbed for a bathroom. Newer rear deck (2023) and fence (2024), *fence does not extend the entire property. Nice sized homesite, over half an acre! Furnace replaced 2022. This home is stunning and cannot be duplicated for the price!
Contact an agent
Home facts
- Year built:1992
- Listing ID #:5131725
- Added:238 day(s) ago
- Updated:February 10, 2026 at 03:24 PM
Rooms and interior
- Bedrooms:5
- Total bathrooms:5
- Full bathrooms:4
- Half bathrooms:1
- Living area:4,414 sq. ft.
Heating and cooling
- Cooling:Central Air
- Heating:Gas
Structure and exterior
- Roof:Asphalt, Fiberglass
- Year built:1992
- Building area:4,414 sq. ft.
- Lot area:0.76 Acres
Utilities
- Water:Public
- Sewer:Public Sewer
Finances and disclosures
- Price:$559,000
- Price per sq. ft.:$126.64
- Tax amount:$8,077 (2024)
New listings near 118 Brandemere Court
- New
 $129,900Active3 beds 1 baths1,291 sq. ft.
$129,900Active3 beds 1 baths1,291 sq. ft.508 12th Street, Elyria, OH 44035
MLS# 5185908Listed by: MARKET FIRST REAL ESTATE SERVICES - New
 $404,990Active3 beds 3 baths1,628 sq. ft.
$404,990Active3 beds 3 baths1,628 sq. ft.437 Pheasant Run, Elyria, OH 44035
MLS# 5186447Listed by: KELLER WILLIAMS CITYWIDE - New
 $399,990Active5 beds 3 baths2,099 sq. ft.
$399,990Active5 beds 3 baths2,099 sq. ft.502 Cedarwood Trail, Elyria, OH 44035
MLS# 5186248Listed by: KELLER WILLIAMS CITYWIDE - New
 $359,990Active3 beds 2 baths1,628 sq. ft.
$359,990Active3 beds 2 baths1,628 sq. ft.414 Pheasant Run, Elyria, OH 44035
MLS# 5186237Listed by: KELLER WILLIAMS CITYWIDE - New
 $358,911Active5 beds 3 baths2,495 sq. ft.
$358,911Active5 beds 3 baths2,495 sq. ft.413 Pheasant Run, Elyria, OH 44035
MLS# 5186243Listed by: KELLER WILLIAMS CITYWIDE - New
 $78,000Active3 beds 2 baths
$78,000Active3 beds 2 baths362 Pin Oak Circle, Elyria, OH 44035
MLS# 5185936Listed by: RE/MAX ABOVE & BEYOND - New
 $129,900Active3 beds 1 baths1,344 sq. ft.
$129,900Active3 beds 1 baths1,344 sq. ft.601 Woodland Avenue, Elyria, OH 44035
MLS# 5185526Listed by: RUSSELL REAL ESTATE SERVICES - New
 $179,900Active5 beds 2 baths1,921 sq. ft.
$179,900Active5 beds 2 baths1,921 sq. ft.401 Louisiana Avenue, Elyria, OH 44035
MLS# 5185446Listed by: HOUSE TO HOME REAL ESTATE PROFESSIONALS, LLC. - New
 $245,000Active3 beds 1 baths1,782 sq. ft.
$245,000Active3 beds 1 baths1,782 sq. ft.513 Gulf Road, Elyria, OH 44035
MLS# 5185285Listed by: ELITE CLASS REALTY LLC  $64,900Pending3 beds 2 baths1,052 sq. ft.
$64,900Pending3 beds 2 baths1,052 sq. ft.4 Forest Street, Elyria, OH 44035
MLS# 5184914Listed by: RE/MAX FIRST REALTY, LLC

