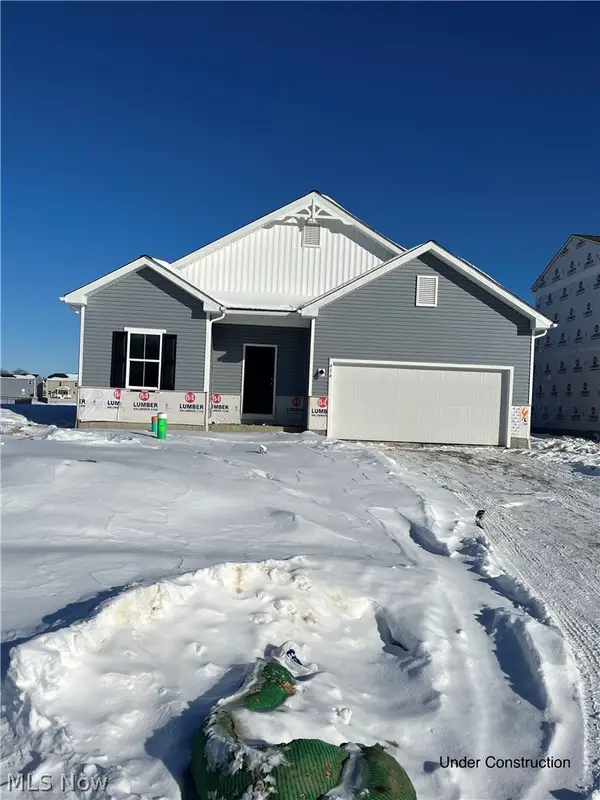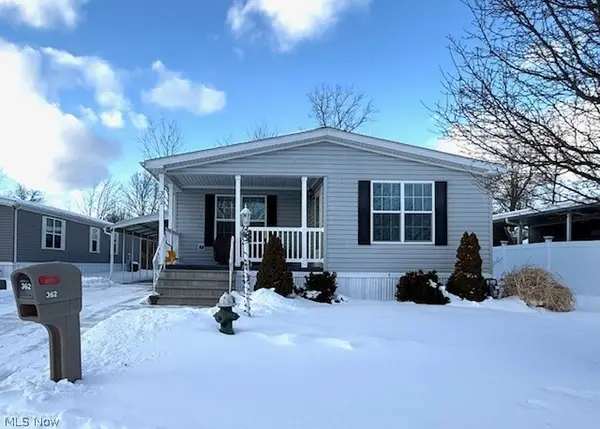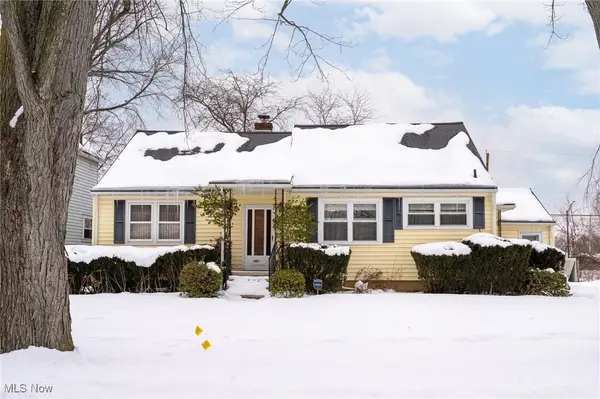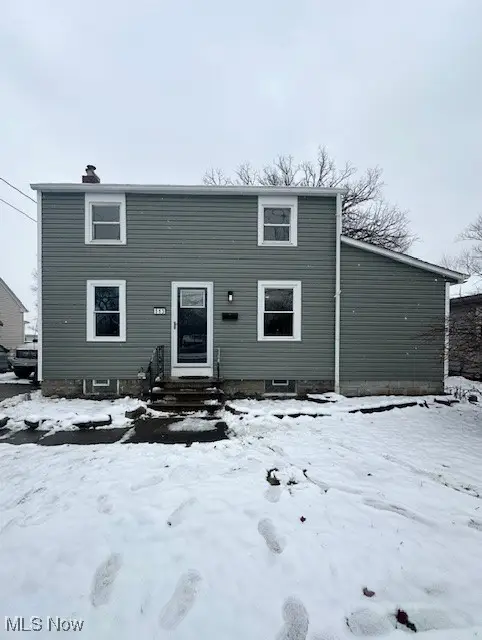121 Oakley Green Drive, Elyria, OH 44035
Local realty services provided by:Better Homes and Gardens Real Estate Central
Listed by: sheri o'conner, beverly j ross
Office: northern ohio realty
MLS#:5148762
Source:OH_NORMLS
Price summary
- Price:$255,900
- Price per sq. ft.:$163.2
- Monthly HOA dues:$337
About this home
Welcome home to this move-in ready Midview condo! This outstanding home features an open floor plan that has great room complete with dining area, cathedral ceiling and gas fireplace. Oak eat-in kitchen has tons of cabinets and appliances that will stay. Family room also has cathedral ceiling as well as newer Anderson slider that leads out to deck with power awning and serene view of the pond. 1st floor master suite with walk-in closet and a master bath that features a soaking tub and step-in shower. Completing the first floor is the laundry room with washer and dryer that will stay and half bath for guests. The 2nd floor features spacious loft area with skylight that overlooks the great room, second bedroom, lots of closet space and a full bath as well. Partial basement could easily be finished and crawl space for additional storage. This home has wonderful views of the pond from the great room, family room and master bedroom. Conveniently located near medical facilities, shopping and restaurants and is just minutes away from 10/480. Call today for your personal tour!
Contact an agent
Home facts
- Year built:1994
- Listing ID #:5148762
- Added:181 day(s) ago
- Updated:February 10, 2026 at 03:24 PM
Rooms and interior
- Bedrooms:2
- Total bathrooms:3
- Full bathrooms:2
- Half bathrooms:1
- Living area:1,568 sq. ft.
Heating and cooling
- Cooling:Central Air
- Heating:Fireplaces, Forced Air, Gas
Structure and exterior
- Roof:Asphalt, Fiberglass
- Year built:1994
- Building area:1,568 sq. ft.
Utilities
- Water:Public
- Sewer:Public Sewer
Finances and disclosures
- Price:$255,900
- Price per sq. ft.:$163.2
- Tax amount:$1,564 (2025)
New listings near 121 Oakley Green Drive
- New
 $129,900Active3 beds 1 baths1,291 sq. ft.
$129,900Active3 beds 1 baths1,291 sq. ft.508 12th Street, Elyria, OH 44035
MLS# 5185908Listed by: MARKET FIRST REAL ESTATE SERVICES - New
 $404,990Active3 beds 3 baths1,628 sq. ft.
$404,990Active3 beds 3 baths1,628 sq. ft.437 Pheasant Run, Elyria, OH 44035
MLS# 5186447Listed by: KELLER WILLIAMS CITYWIDE - New
 $399,990Active5 beds 3 baths2,099 sq. ft.
$399,990Active5 beds 3 baths2,099 sq. ft.502 Cedarwood Trail, Elyria, OH 44035
MLS# 5186248Listed by: KELLER WILLIAMS CITYWIDE - New
 $359,990Active3 beds 2 baths1,628 sq. ft.
$359,990Active3 beds 2 baths1,628 sq. ft.414 Pheasant Run, Elyria, OH 44035
MLS# 5186237Listed by: KELLER WILLIAMS CITYWIDE - New
 $358,911Active5 beds 3 baths2,495 sq. ft.
$358,911Active5 beds 3 baths2,495 sq. ft.413 Pheasant Run, Elyria, OH 44035
MLS# 5186243Listed by: KELLER WILLIAMS CITYWIDE - New
 $78,000Active3 beds 2 baths
$78,000Active3 beds 2 baths362 Pin Oak Circle, Elyria, OH 44035
MLS# 5185936Listed by: RE/MAX ABOVE & BEYOND - New
 $129,900Active3 beds 1 baths1,344 sq. ft.
$129,900Active3 beds 1 baths1,344 sq. ft.601 Woodland Avenue, Elyria, OH 44035
MLS# 5185526Listed by: RUSSELL REAL ESTATE SERVICES - New
 $179,900Active5 beds 2 baths1,921 sq. ft.
$179,900Active5 beds 2 baths1,921 sq. ft.401 Louisiana Avenue, Elyria, OH 44035
MLS# 5185446Listed by: HOUSE TO HOME REAL ESTATE PROFESSIONALS, LLC. - New
 $245,000Active3 beds 1 baths1,782 sq. ft.
$245,000Active3 beds 1 baths1,782 sq. ft.513 Gulf Road, Elyria, OH 44035
MLS# 5185285Listed by: ELITE CLASS REALTY LLC  $64,900Pending3 beds 2 baths1,052 sq. ft.
$64,900Pending3 beds 2 baths1,052 sq. ft.4 Forest Street, Elyria, OH 44035
MLS# 5184914Listed by: RE/MAX FIRST REALTY, LLC

