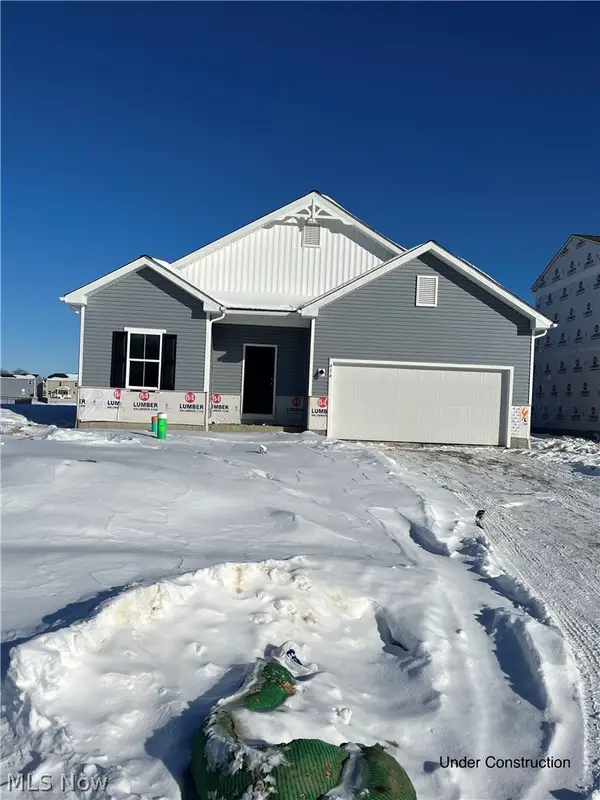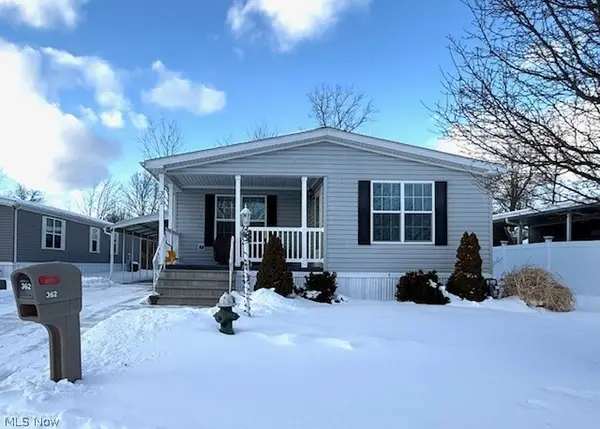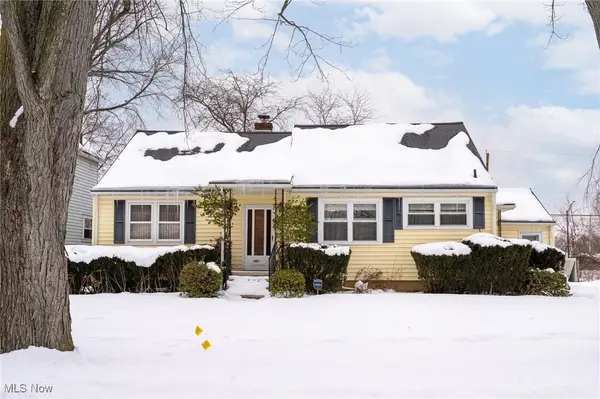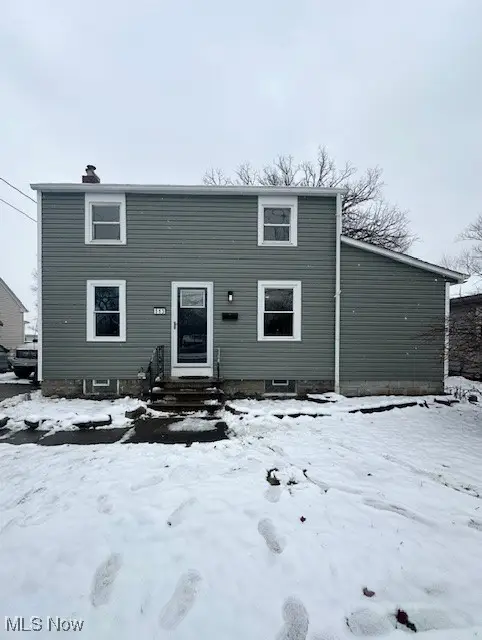276 Harrison Street, Elyria, OH 44035
Local realty services provided by:Better Homes and Gardens Real Estate Central
Listed by: allison engel
Office: century 21 homestar
MLS#:5166258
Source:OH_NORMLS
Price summary
- Price:$205,000
- Price per sq. ft.:$107.56
About this home
This charmer is just waiting for you to move right in. Inside and out you'll find loads of character combined with upgrades like a finished third floor, dual hvac, and a newer roof. Located on a nice corner lot. The front yard is surrounded by a white vinyl fence and there is privacy fencing in the back yard. You can enjoy the adorable front porch or relax on the back patio. Walking through the front door you'll find the living room complete with built-ins, craftsman style woodwork, a beautiful staircase, and a unique window filled turret. The cute kitchen and dining room finish off the main floor. On the second floor there are three spacious bedrooms and a full bathroom. The finished third floor including its own half bath can be used however you see fit-- let your vision come to life. It recently served as a fourth bedroom but can easily become a playroom, game room or an office. The home also has a large basement
with glass block windows, an additional full bath, and laundry room. The detached garage provides parking for two vehicles and plenty of room for storage. Schedule your showing today and come see everything 276 Harrison Street has to offer!
Contact an agent
Home facts
- Year built:1900
- Listing ID #:5166258
- Added:114 day(s) ago
- Updated:February 10, 2026 at 08:19 AM
Rooms and interior
- Bedrooms:4
- Total bathrooms:3
- Full bathrooms:2
- Half bathrooms:1
- Living area:1,906 sq. ft.
Heating and cooling
- Cooling:Central Air
- Heating:Forced Air, Gas
Structure and exterior
- Roof:Asphalt, Fiberglass
- Year built:1900
- Building area:1,906 sq. ft.
- Lot area:0.11 Acres
Utilities
- Water:Public
- Sewer:Public Sewer
Finances and disclosures
- Price:$205,000
- Price per sq. ft.:$107.56
- Tax amount:$2,859 (2024)
New listings near 276 Harrison Street
- New
 $129,900Active3 beds 1 baths1,291 sq. ft.
$129,900Active3 beds 1 baths1,291 sq. ft.508 12th Street, Elyria, OH 44035
MLS# 5185908Listed by: MARKET FIRST REAL ESTATE SERVICES - New
 $404,990Active3 beds 3 baths1,628 sq. ft.
$404,990Active3 beds 3 baths1,628 sq. ft.437 Pheasant Run, Elyria, OH 44035
MLS# 5186447Listed by: KELLER WILLIAMS CITYWIDE - New
 $399,990Active5 beds 3 baths2,099 sq. ft.
$399,990Active5 beds 3 baths2,099 sq. ft.502 Cedarwood Trail, Elyria, OH 44035
MLS# 5186248Listed by: KELLER WILLIAMS CITYWIDE - New
 $359,990Active3 beds 2 baths1,628 sq. ft.
$359,990Active3 beds 2 baths1,628 sq. ft.414 Pheasant Run, Elyria, OH 44035
MLS# 5186237Listed by: KELLER WILLIAMS CITYWIDE - New
 $358,911Active5 beds 3 baths2,495 sq. ft.
$358,911Active5 beds 3 baths2,495 sq. ft.413 Pheasant Run, Elyria, OH 44035
MLS# 5186243Listed by: KELLER WILLIAMS CITYWIDE - New
 $78,000Active3 beds 2 baths
$78,000Active3 beds 2 baths362 Pin Oak Circle, Elyria, OH 44035
MLS# 5185936Listed by: RE/MAX ABOVE & BEYOND - New
 $129,900Active3 beds 1 baths1,344 sq. ft.
$129,900Active3 beds 1 baths1,344 sq. ft.601 Woodland Avenue, Elyria, OH 44035
MLS# 5185526Listed by: RUSSELL REAL ESTATE SERVICES - New
 $179,900Active5 beds 2 baths1,921 sq. ft.
$179,900Active5 beds 2 baths1,921 sq. ft.401 Louisiana Avenue, Elyria, OH 44035
MLS# 5185446Listed by: HOUSE TO HOME REAL ESTATE PROFESSIONALS, LLC. - New
 $245,000Active3 beds 1 baths1,782 sq. ft.
$245,000Active3 beds 1 baths1,782 sq. ft.513 Gulf Road, Elyria, OH 44035
MLS# 5185285Listed by: ELITE CLASS REALTY LLC  $64,900Pending3 beds 2 baths1,052 sq. ft.
$64,900Pending3 beds 2 baths1,052 sq. ft.4 Forest Street, Elyria, OH 44035
MLS# 5184914Listed by: RE/MAX FIRST REALTY, LLC

