42976 Haven Drive, Elyria, OH 44035
Local realty services provided by:Better Homes and Gardens Real Estate Central
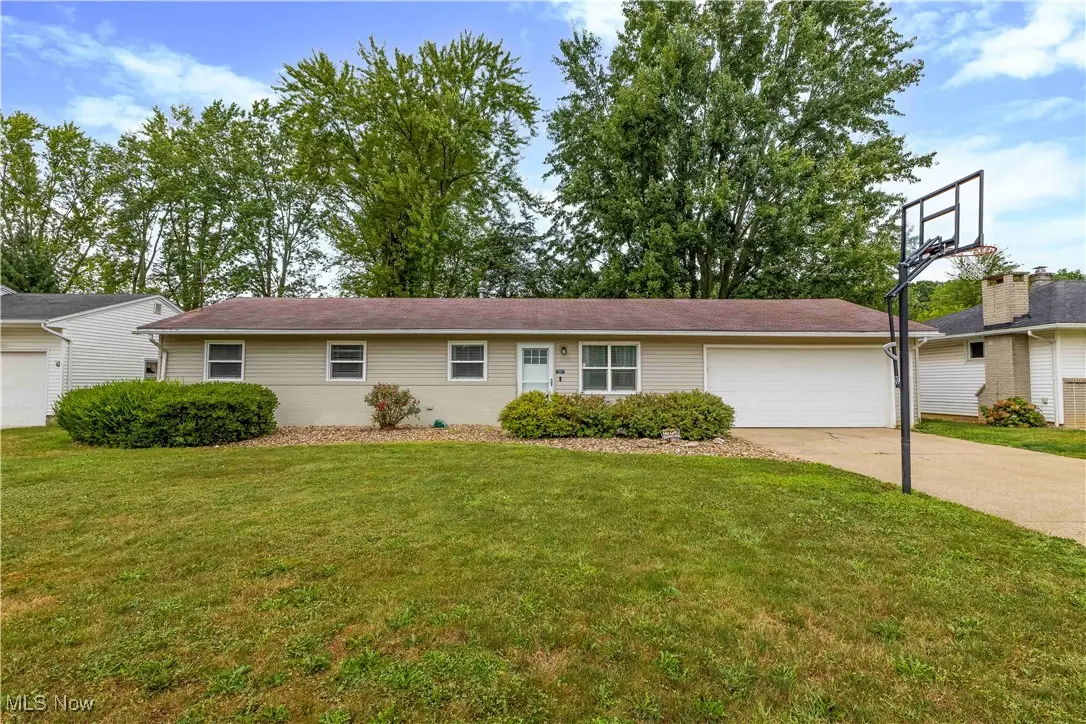
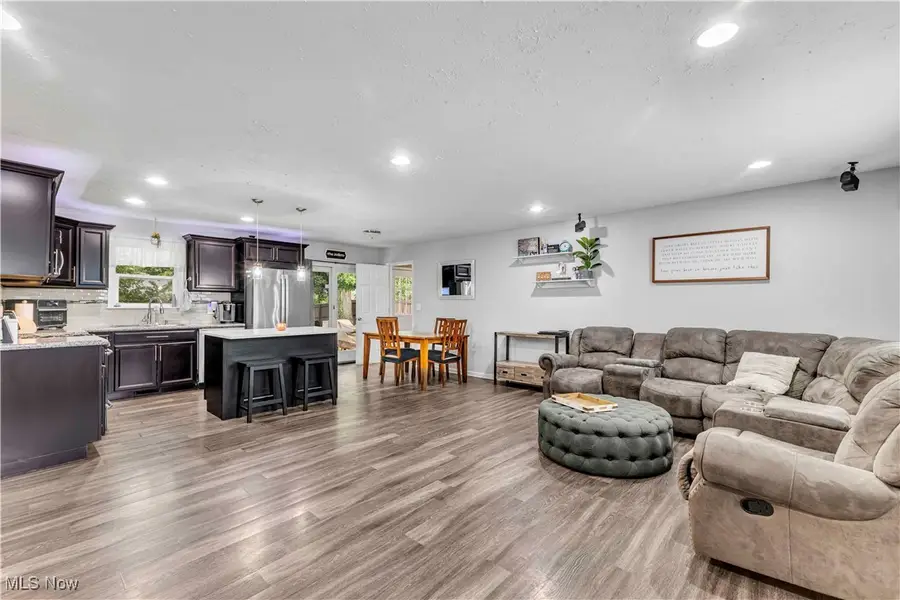
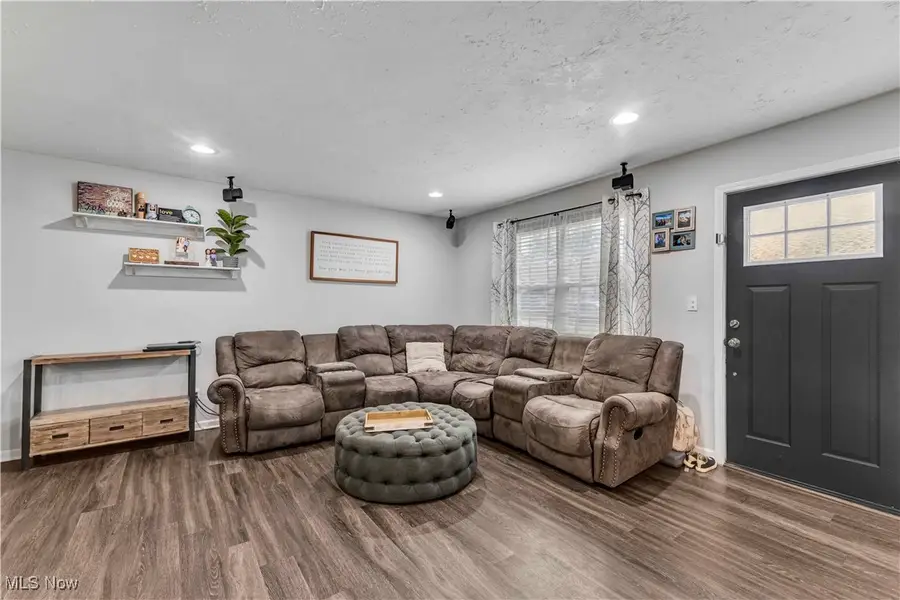
Listed by:jessica smith
Office:keller williams citywide
MLS#:5150078
Source:OH_NORMLS
Price summary
- Price:$215,000
- Price per sq. ft.:$176.23
About this home
WOW! This stunning Elyria Township ranch checks every box—modern, stylish, and move-in ready! Step inside and you’ll instantly feel at home with its spacious open-concept layout, beautiful vinyl flooring, recessed lighting, and a cozy built-in electric fireplace. The gourmet kitchen will impress with rich espresso cabinetry, tile backsplash, center island, and stainless steel appliances. A bright dining area with sliding doors opens to your fenced backyard oasis—perfect for summer nights on the repurposed deck! Enjoy the ease of one-floor living with three generous sized bedrooms, 1.5 updated bathrooms loaded with designer touches, plus a convenient first-floor laundry/mudroom right off the garage. The attached 2-car garage with extra storage space and bonus storage room inside provide all the room you need for bikes, tools, or hobbies. Recent updates give you peace of mind: electrical (2025), deck, shed, storm door, ceiling fans, water tank (2024), privacy fence, furnace, A/C, fridge, and dishwasher (2021). All of this on a quarter acre lot in a prime location just minutes from I-90, the Turnpike, shopping, and dining. This home is truly a must-see—schedule your showing today before it’s gone!
Contact an agent
Home facts
- Year built:1960
- Listing Id #:5150078
- Added:4 day(s) ago
- Updated:August 25, 2025 at 07:19 AM
Rooms and interior
- Bedrooms:3
- Total bathrooms:2
- Full bathrooms:1
- Half bathrooms:1
- Living area:1,220 sq. ft.
Heating and cooling
- Cooling:Central Air
- Heating:Forced Air, Gas
Structure and exterior
- Roof:Asphalt, Fiberglass
- Year built:1960
- Building area:1,220 sq. ft.
- Lot area:0.24 Acres
Utilities
- Water:Public
- Sewer:Public Sewer
Finances and disclosures
- Price:$215,000
- Price per sq. ft.:$176.23
- Tax amount:$2,424 (2024)
New listings near 42976 Haven Drive
- New
 $109,900Active3 beds 1 baths
$109,900Active3 beds 1 baths800 Boston Avenue, Elyria, OH 44035
MLS# 5150719Listed by: REAL OF OHIO 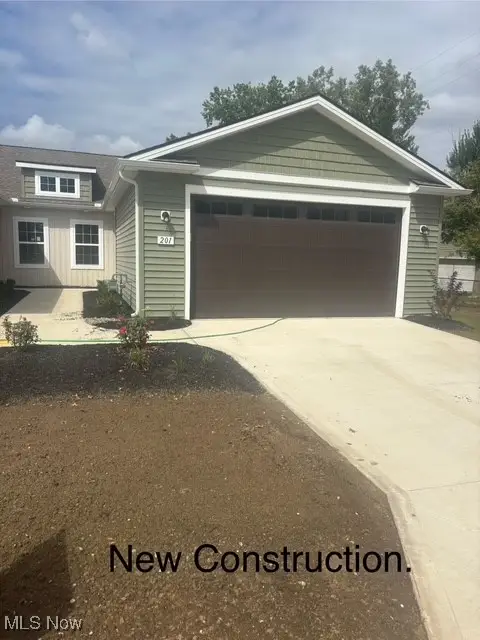 $245,000Pending2 beds 2 baths1,421 sq. ft.
$245,000Pending2 beds 2 baths1,421 sq. ft.201 Alexander Drive, Elyria, OH 44035
MLS# 5150591Listed by: RUSSELL REAL ESTATE SERVICES- New
 $12,000Active0.15 Acres
$12,000Active0.15 AcresLake Avenue, Elyria, OH 44035
MLS# 5150224Listed by: RUSSELL REAL ESTATE SERVICES - New
 $315,000Active2 beds 3 baths1,800 sq. ft.
$315,000Active2 beds 3 baths1,800 sq. ft.41575 Russia Road, Elyria, OH 44035
MLS# 5150486Listed by: RE/MAX OMEGA 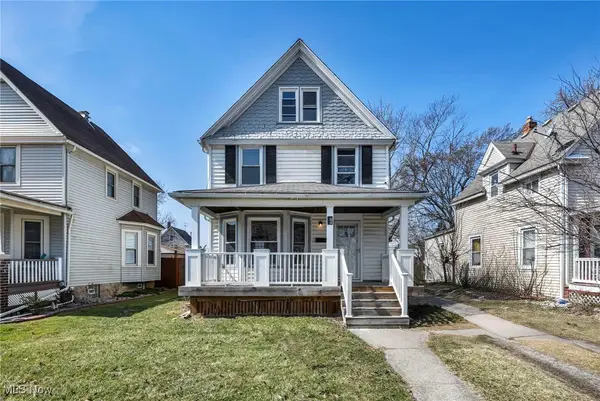 $124,900Pending3 beds 2 baths1,072 sq. ft.
$124,900Pending3 beds 2 baths1,072 sq. ft.84 Williams Street, Elyria, OH 44035
MLS# 5150460Listed by: RE/MAX TRANSITIONS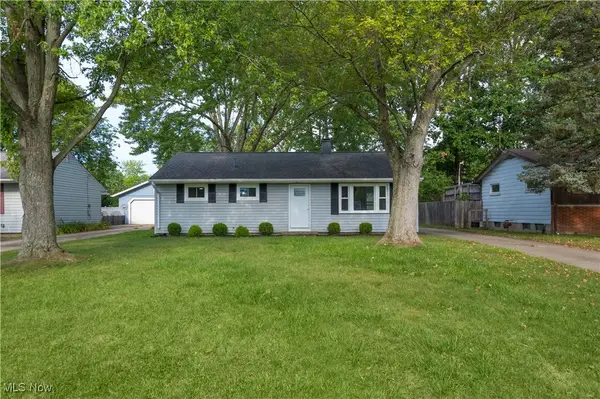 $169,900Pending3 beds 1 baths960 sq. ft.
$169,900Pending3 beds 1 baths960 sq. ft.964 N Pasadena Avenue, Elyria, OH 44035
MLS# 5149791Listed by: KELLER WILLIAMS GREATER METROPOLITAN- New
 $145,000Active4 beds 2 baths1,656 sq. ft.
$145,000Active4 beds 2 baths1,656 sq. ft.110 Bell Avenue, Elyria, OH 44035
MLS# 5149839Listed by: CENTURY 21 DEANNA REALTY - New
 $195,000Active4 beds 2 baths1,840 sq. ft.
$195,000Active4 beds 2 baths1,840 sq. ft.210-212 High Street, Elyria, OH 44035
MLS# 5149546Listed by: TEAM RESULTS REALTY - New
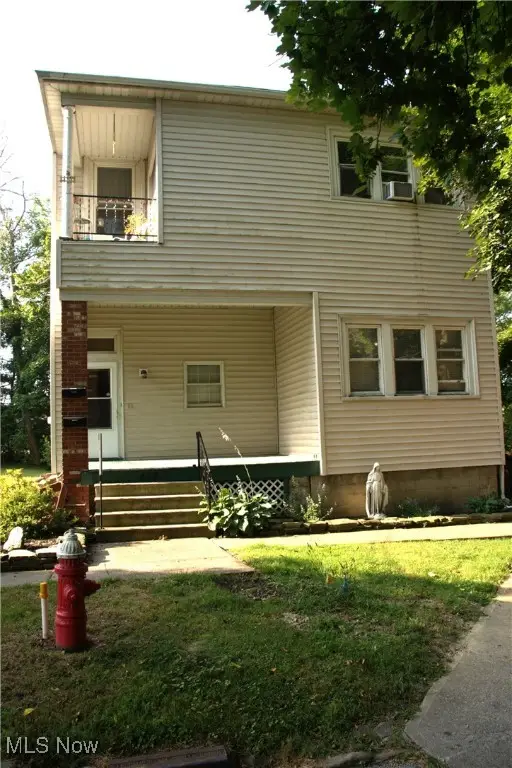 $109,900Active3 beds 3 baths
$109,900Active3 beds 3 baths442 6th Street, Elyria, OH 44035
MLS# 5149463Listed by: HOMESMART REAL ESTATE MOMENTUM LLC
