601 Cedar Crest Drive, Elyria, OH 44035
Local realty services provided by:Better Homes and Gardens Real Estate Central
Listed by: kit custer
Office: re/max transitions
MLS#:5118830
Source:OH_NORMLS
Price summary
- Price:$439,899
- Price per sq. ft.:$211.8
- Monthly HOA dues:$220
About this home
Resort-style living awaits in this upgraded Killarney—one of the largest Ranch models in Four Seasons at Chestnut Ridge. Located in With easy access to all highways, this home offers convenience and tranquility in a beautifully maintained community. Original owners have cared for every detail, starting with a welcoming front porch and rare 3-car tandem garage. Situated on a premium lot with no neighbor on one side, enjoy serene views of the pond, walking path, and open green space. Inside, you'll find elegant crystal chandeliers in the foyer and mudroom, tray ceilings, crown molding, and designer ceiling fans with decorative medallions in every room. This home offers an office that could be converted into a 3rd bedroom by adding a closet. The kitchen features a copper backsplash, wrought iron pot rack, under-cabinet lighting, and designer drapery throughout adds refined style. Additional highlights include plantation shutters, wallpaper accents, and a bidet in the master water closet. The back porch is wired for a TV and fan—perfect for outdoor relaxation. Enjoy low-maintenance living with access to a clubhouse, fitness center, pickleball courts, outdoor pool, and active social events. The mailbox is conveniently just steps from your front door!
Contact an agent
Home facts
- Year built:2022
- Listing ID #:5118830
- Added:197 day(s) ago
- Updated:November 15, 2025 at 08:45 AM
Rooms and interior
- Bedrooms:2
- Total bathrooms:2
- Full bathrooms:2
- Living area:2,077 sq. ft.
Heating and cooling
- Cooling:Central Air
- Heating:Forced Air
Structure and exterior
- Roof:Asphalt, Fiberglass
- Year built:2022
- Building area:2,077 sq. ft.
- Lot area:0.17 Acres
Utilities
- Water:Public
- Sewer:Public Sewer
Finances and disclosures
- Price:$439,899
- Price per sq. ft.:$211.8
- Tax amount:$5,139 (2024)
New listings near 601 Cedar Crest Drive
- New
 $150,000Active4 beds 2 baths1,554 sq. ft.
$150,000Active4 beds 2 baths1,554 sq. ft.638 E Broad Street, Elyria, OH 44035
MLS# 5170374Listed by: KELLER WILLIAMS CITYWIDE - New
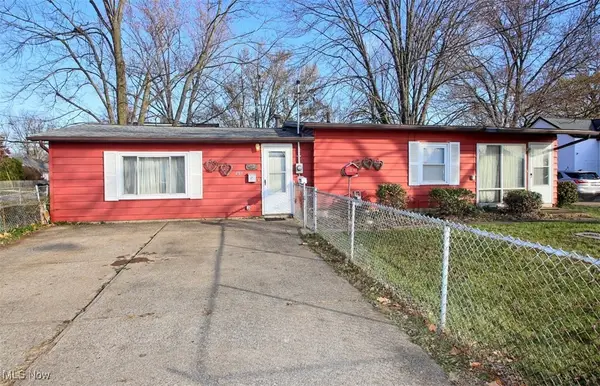 $150,000Active2 beds 1 baths1,330 sq. ft.
$150,000Active2 beds 1 baths1,330 sq. ft.297 Abbe N Road, Elyria, OH 44035
MLS# 5172071Listed by: EXP REALTY, LLC. - Open Sat, 12 to 2pmNew
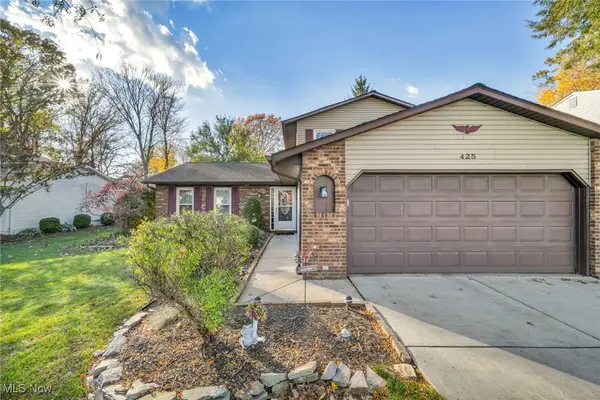 $252,900Active3 beds 2 baths1,716 sq. ft.
$252,900Active3 beds 2 baths1,716 sq. ft.425 Loyola Drive, Elyria, OH 44035
MLS# 5168227Listed by: KELLER WILLIAMS ELEVATE - New
 $179,900Active3 beds 2 baths1,258 sq. ft.
$179,900Active3 beds 2 baths1,258 sq. ft.132 Warden Avenue, Elyria, OH 44035
MLS# 5167655Listed by: RUSSELL REAL ESTATE SERVICES - New
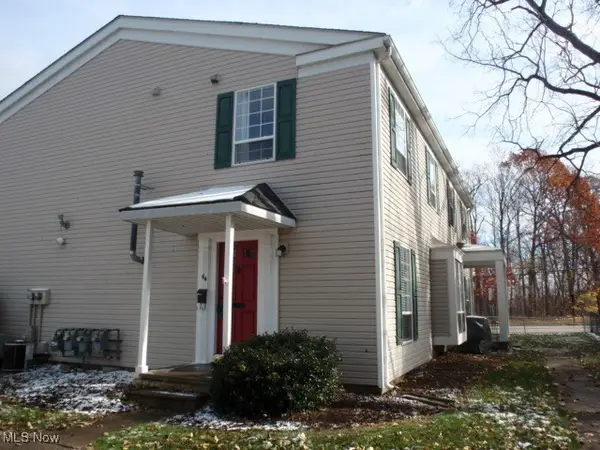 $99,900Active2 beds 1 baths836 sq. ft.
$99,900Active2 beds 1 baths836 sq. ft.64 Valley Forge Lane, Elyria, OH 44035
MLS# 5171195Listed by: HOUSE TO HOME REAL ESTATE PROFESSIONALS, LLC. - New
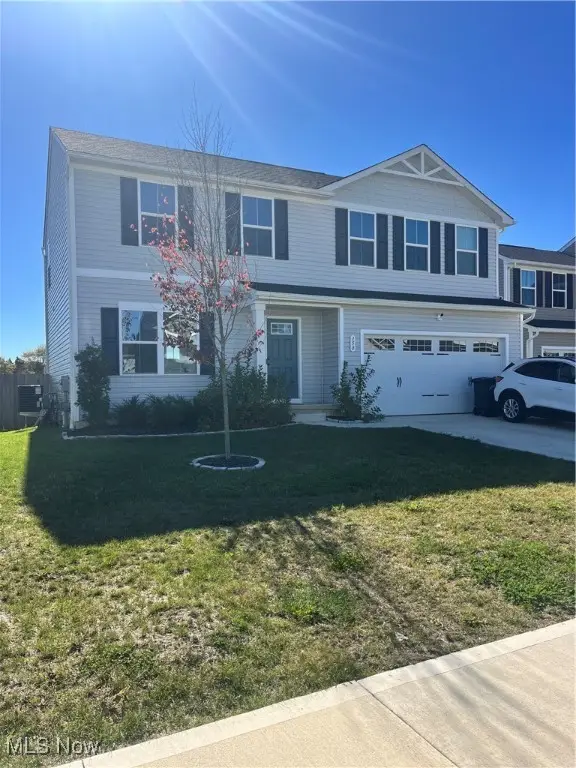 $330,000Active4 beds 3 baths
$330,000Active4 beds 3 baths158 River Run Drive, Elyria, OH 44035
MLS# 5171357Listed by: THE SWEDA GROUP, LLC. - Open Sat, 11am to 1pmNew
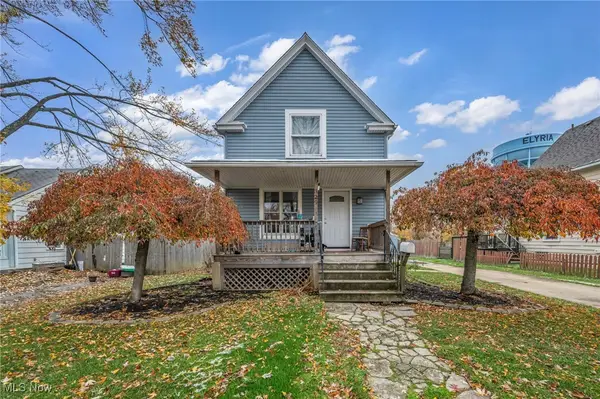 $149,000Active3 beds 1 baths822 sq. ft.
$149,000Active3 beds 1 baths822 sq. ft.329 Louisiana Avenue, Elyria, OH 44035
MLS# 5171246Listed by: RUSSELL REAL ESTATE SERVICES - New
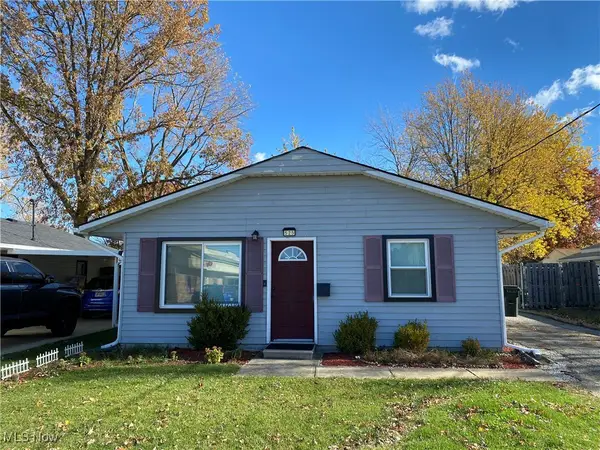 $145,000Active3 beds 1 baths925 sq. ft.
$145,000Active3 beds 1 baths925 sq. ft.525 Bon Air Avenue, Elyria, OH 44035
MLS# 5171080Listed by: RE/MAX CROSSROADS PROPERTIES - New
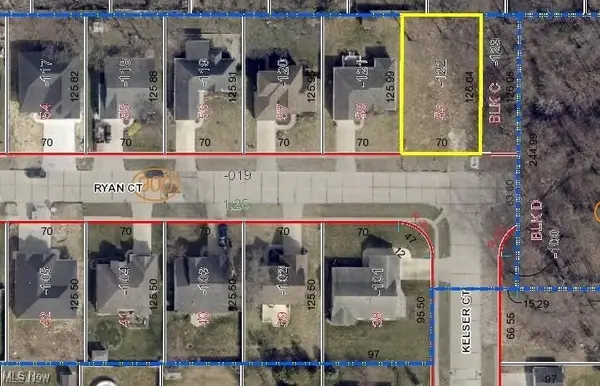 $45,000Active0.2 Acres
$45,000Active0.2 Acres39058 Ryan Court, Elyria, OH 44035
MLS# 5170632Listed by: IMAGINE HOMES MANAGEMENT, LLC. - New
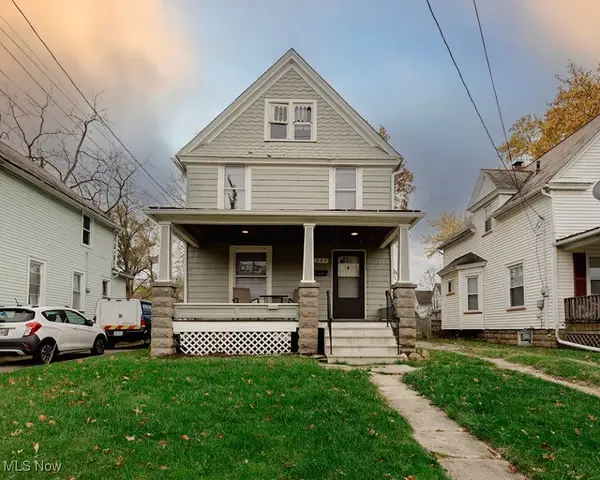 $149,900Active3 beds 1 baths1,577 sq. ft.
$149,900Active3 beds 1 baths1,577 sq. ft.209 Clark Street, Elyria, OH 44035
MLS# 5170820Listed by: JMG OHIO
