926 Sherwood Drive, Elyria, OH 44035
Local realty services provided by:Better Homes and Gardens Real Estate Central
Listed by: selina n messer
Office: house to home real estate professionals, llc.
MLS#:5174003
Source:OH_NORMLS
Price summary
- Price:$244,900
- Price per sq. ft.:$125.85
About this home
Welcome to 926 Sherwood Dr. A beautifully updated 4-bedroom, 2-bath split level tucked on a quiet street on Elyria's north side. The heart of this 1,946 sq ft home is the updated kitchen, featuring newer stainless steel appliances, a chef's island with a gas cooktop, decorative backsplash, abundant cabinetry, and a pantry perfect for cooking, gathering, and everyday convenience. From the kitchen, the open floor plan flows into a warm and inviting living area accented by a stone fireplace. A large sliding glass door fills the space with natural light and opens to the patio and newly refreshed backyard complete with a fire pit area. A bonus flex space adjacent to the living room offers the ideal spot for a home office, playroom, or cozy reading nook. Upstairs, you'll find three spacious bedrooms with ample closet space and a fully updated bath (2025). The finished lower level expands your living options with a fourth bedroom, a second full bath, laundry area, and storage. Major improvements include a new roof, gutters, facia, siding, water heater (all 2025), and HVAC (2023). An attached garage and newly replaced front walkway complete this move-in-ready home. Beautiful updates, thoughtful design, and a quiet location! This one has it all!
Contact an agent
Home facts
- Year built:1965
- Listing ID #:5174003
- Added:1 day(s) ago
- Updated:November 25, 2025 at 02:12 PM
Rooms and interior
- Bedrooms:4
- Total bathrooms:2
- Full bathrooms:2
- Living area:1,946 sq. ft.
Heating and cooling
- Cooling:Central Air
- Heating:Forced Air, Gas
Structure and exterior
- Roof:Asphalt, Fiberglass
- Year built:1965
- Building area:1,946 sq. ft.
- Lot area:0.19 Acres
Utilities
- Water:Public
- Sewer:Public Sewer
Finances and disclosures
- Price:$244,900
- Price per sq. ft.:$125.85
- Tax amount:$3,152 (2024)
New listings near 926 Sherwood Drive
- New
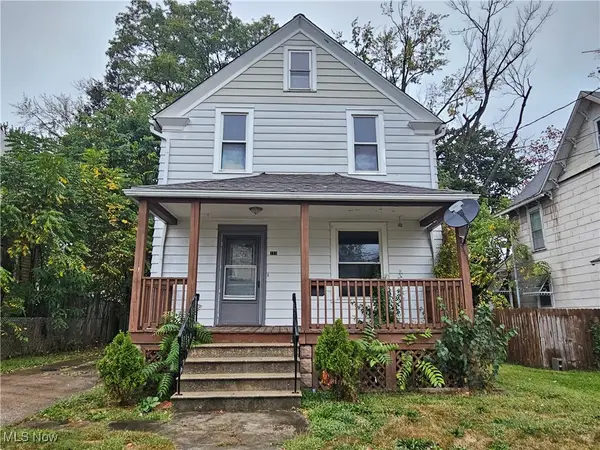 $120,000Active3 beds 1 baths1,716 sq. ft.
$120,000Active3 beds 1 baths1,716 sq. ft.213 George Street, Elyria, OH 44035
MLS# 5174154Listed by: RE/MAX TRANSITIONS - New
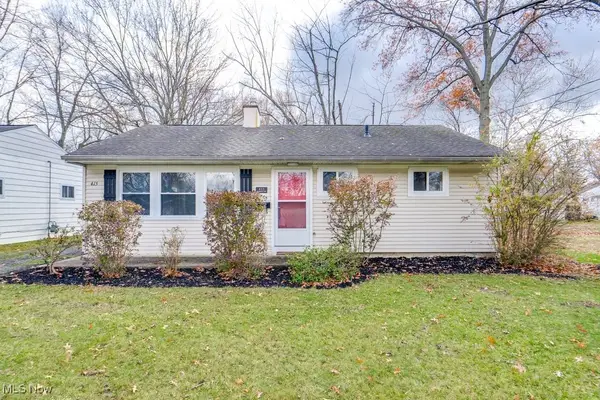 $155,000Active3 beds 1 baths864 sq. ft.
$155,000Active3 beds 1 baths864 sq. ft.415 Ambler Drive, Elyria, OH 44035
MLS# 5174039Listed by: FIND HOME REALTY - New
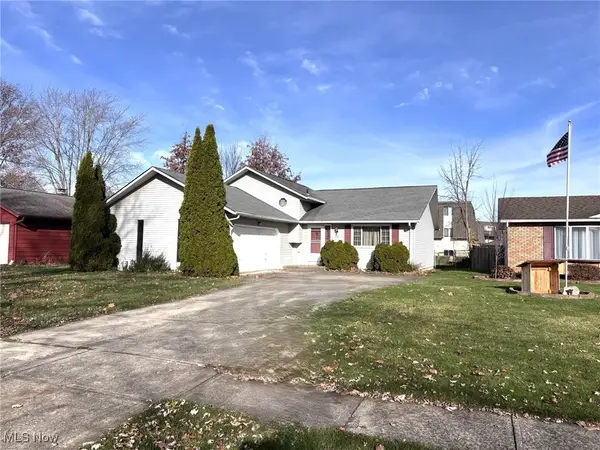 $160,000Active4 beds 2 baths1,552 sq. ft.
$160,000Active4 beds 2 baths1,552 sq. ft.728 University Avenue, Elyria, OH 44035
MLS# 5173869Listed by: RUSSELL REAL ESTATE SERVICES - New
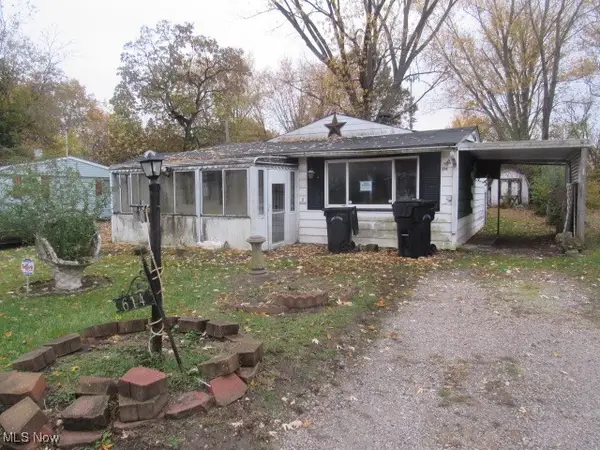 $54,900Active2 beds 1 baths1,032 sq. ft.
$54,900Active2 beds 1 baths1,032 sq. ft.614 Mussey Avenue, Elyria, OH 44035
MLS# 5173854Listed by: RUSSELL REAL ESTATE SERVICES - New
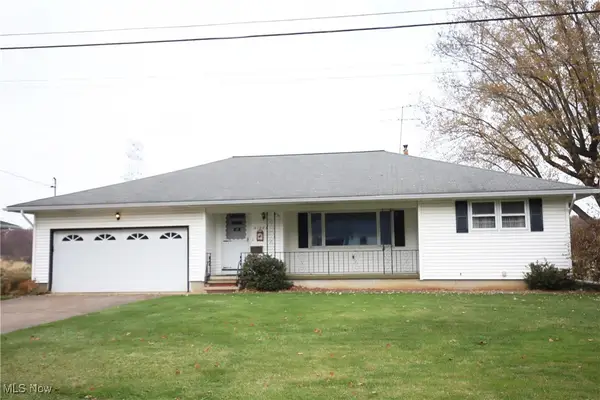 $249,900Active3 beds 2 baths2,970 sq. ft.
$249,900Active3 beds 2 baths2,970 sq. ft.41984 Debra Drive, Elyria, OH 44035
MLS# 5173722Listed by: CENTURY 21 ASA COX HOMES 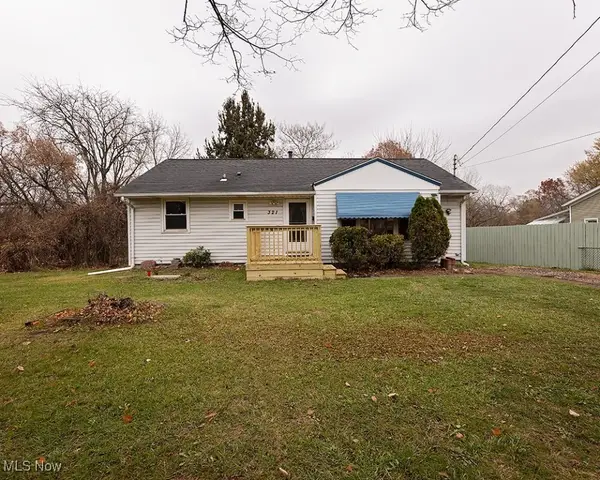 $140,000Pending3 beds 1 baths1,006 sq. ft.
$140,000Pending3 beds 1 baths1,006 sq. ft.321 W River N Road, Elyria, OH 44035
MLS# 5172980Listed by: KELLER WILLIAMS CITYWIDE- New
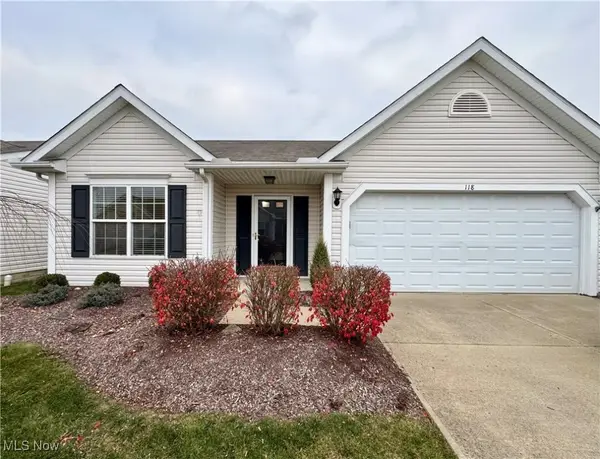 $269,900Active2 beds 2 baths1,407 sq. ft.
$269,900Active2 beds 2 baths1,407 sq. ft.118 Carrington Court, Elyria, OH 44035
MLS# 5173644Listed by: ASSURED REAL ESTATE - New
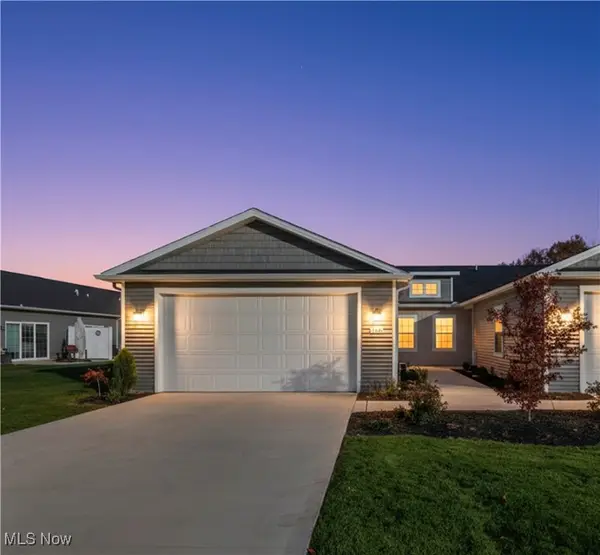 $249,900Active2 beds 2 baths1,350 sq. ft.
$249,900Active2 beds 2 baths1,350 sq. ft.130 W Spring Drive, Elyria, OH 44035
MLS# 5173160Listed by: KELLER WILLIAMS ELEVATE - New
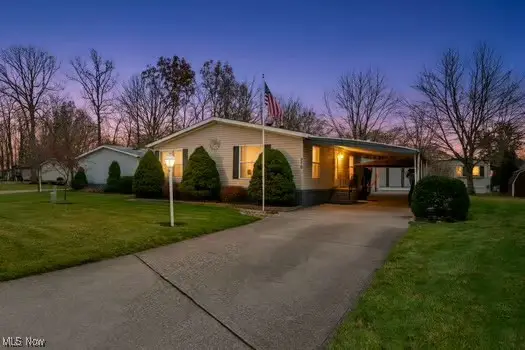 $58,500Active3 beds 3 baths1,680 sq. ft.
$58,500Active3 beds 3 baths1,680 sq. ft.275 Ashwood Drive, Elyria, OH 44035
MLS# 5173393Listed by: RUSSELL REAL ESTATE SERVICES
