954 Bennett Drive, Elyria, OH 44035
Local realty services provided by:Better Homes and Gardens Real Estate Central
954 Bennett Drive,Elyria, OH 44035
$257,000
- 4 Beds
- 2 Baths
- - sq. ft.
- Single family
- Sold
Listed by: chad schneider
Office: russell real estate services
MLS#:5158562
Source:OH_NORMLS
Sorry, we are unable to map this address
Price summary
- Price:$257,000
About this home
Nestled on a low traffic street in one of Elyria's most convenient locations placing you just minutes from highways, schools, parks and daily convenience shopping! Great curb appeal with a recently refreshed exterior with a front porch complete with stately columns! Enter a freshly updated interior! Open floorpan in the main area! Spacious great room concept with an open kitchen/living/dining room with pretty LVP flooring and lots of windows to radiate natural lighting! Beautifully appointed kitchen has a great layout with a center island w/butcher block counter! Tile backsplash! Patio doors lead to a recently rebuilt balcony/deck! Spacious recently remodeled full bath with a tile shower, newer vanity/floor! The lower level is the perfect space for a teen/in-law suite type setup. There is a family room with unique corner fireplace and a 4th bedroom/second full bath. Attached 2 car garage. NEW CENTRAL AIR 2025! Backyard is spacious and has no direct rear neighbors, backs to Metro Parks owned land!
Contact an agent
Home facts
- Year built:1970
- Listing ID #:5158562
- Added:50 day(s) ago
- Updated:November 15, 2025 at 07:36 AM
Rooms and interior
- Bedrooms:4
- Total bathrooms:2
- Full bathrooms:2
Heating and cooling
- Cooling:Central Air
- Heating:Forced Air, Gas
Structure and exterior
- Roof:Asphalt, Fiberglass
- Year built:1970
Utilities
- Water:Public
- Sewer:Public Sewer
Finances and disclosures
- Price:$257,000
- Tax amount:$3,529 (2024)
New listings near 954 Bennett Drive
- New
 $150,000Active4 beds 2 baths1,554 sq. ft.
$150,000Active4 beds 2 baths1,554 sq. ft.638 E Broad Street, Elyria, OH 44035
MLS# 5170374Listed by: KELLER WILLIAMS CITYWIDE - New
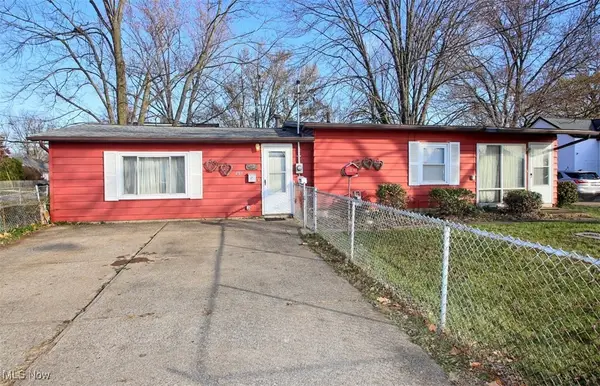 $150,000Active2 beds 1 baths1,330 sq. ft.
$150,000Active2 beds 1 baths1,330 sq. ft.297 Abbe N Road, Elyria, OH 44035
MLS# 5172071Listed by: EXP REALTY, LLC. - Open Sat, 12 to 2pmNew
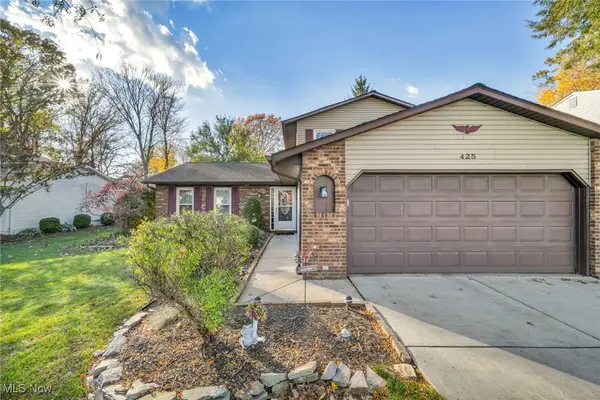 $252,900Active3 beds 2 baths1,716 sq. ft.
$252,900Active3 beds 2 baths1,716 sq. ft.425 Loyola Drive, Elyria, OH 44035
MLS# 5168227Listed by: KELLER WILLIAMS ELEVATE - New
 $179,900Active3 beds 2 baths1,258 sq. ft.
$179,900Active3 beds 2 baths1,258 sq. ft.132 Warden Avenue, Elyria, OH 44035
MLS# 5167655Listed by: RUSSELL REAL ESTATE SERVICES - New
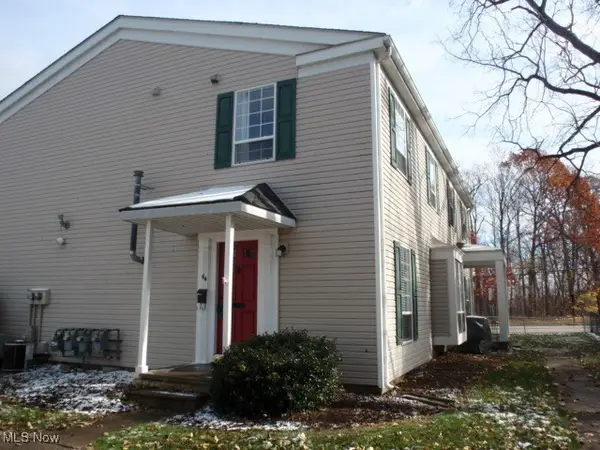 $99,900Active2 beds 1 baths836 sq. ft.
$99,900Active2 beds 1 baths836 sq. ft.64 Valley Forge Lane, Elyria, OH 44035
MLS# 5171195Listed by: HOUSE TO HOME REAL ESTATE PROFESSIONALS, LLC. - New
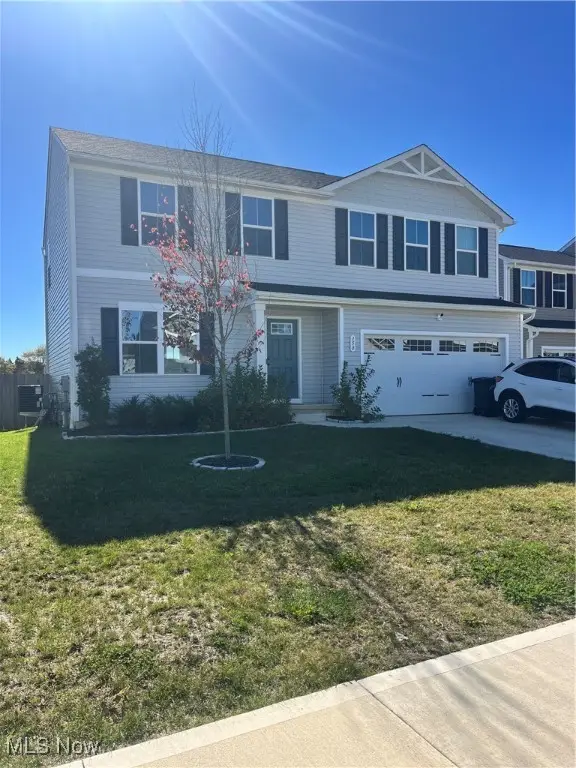 $330,000Active4 beds 3 baths
$330,000Active4 beds 3 baths158 River Run Drive, Elyria, OH 44035
MLS# 5171357Listed by: THE SWEDA GROUP, LLC. - Open Sat, 11am to 1pmNew
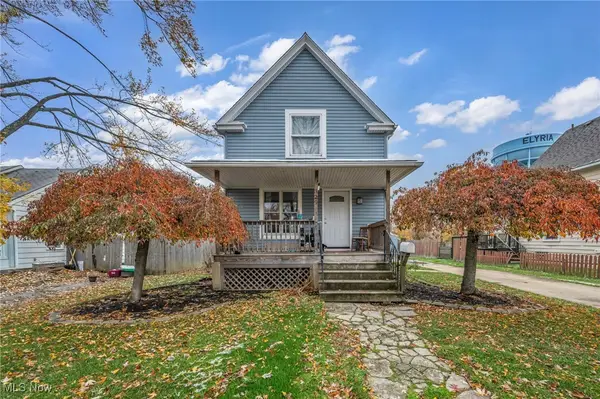 $149,000Active3 beds 1 baths822 sq. ft.
$149,000Active3 beds 1 baths822 sq. ft.329 Louisiana Avenue, Elyria, OH 44035
MLS# 5171246Listed by: RUSSELL REAL ESTATE SERVICES - New
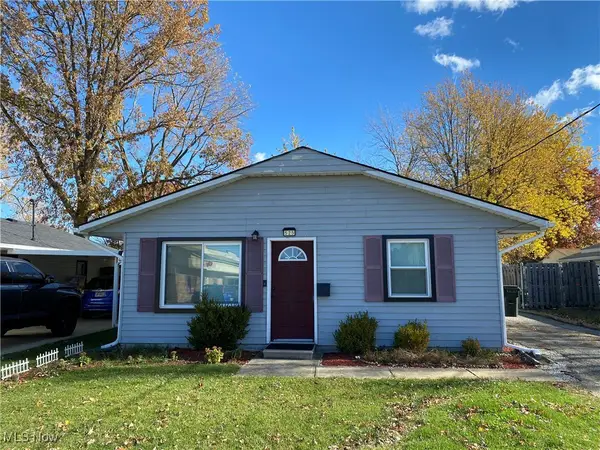 $145,000Active3 beds 1 baths925 sq. ft.
$145,000Active3 beds 1 baths925 sq. ft.525 Bon Air Avenue, Elyria, OH 44035
MLS# 5171080Listed by: RE/MAX CROSSROADS PROPERTIES - New
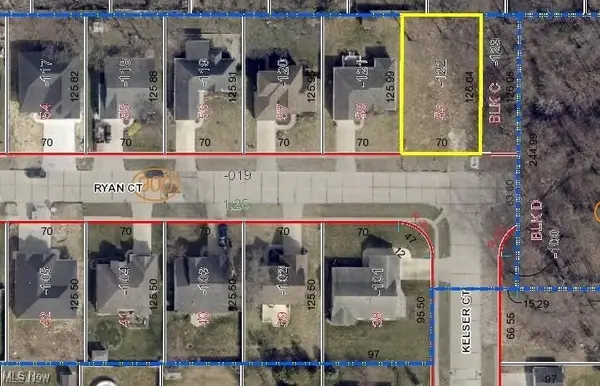 $45,000Active0.2 Acres
$45,000Active0.2 Acres39058 Ryan Court, Elyria, OH 44035
MLS# 5170632Listed by: IMAGINE HOMES MANAGEMENT, LLC. - New
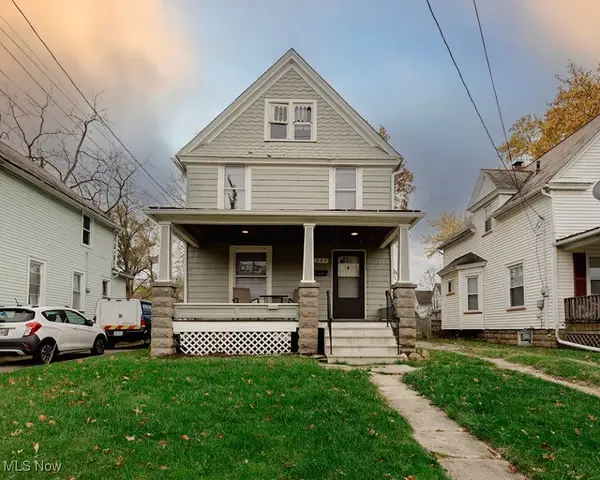 $149,900Active3 beds 1 baths1,577 sq. ft.
$149,900Active3 beds 1 baths1,577 sq. ft.209 Clark Street, Elyria, OH 44035
MLS# 5170820Listed by: JMG OHIO
