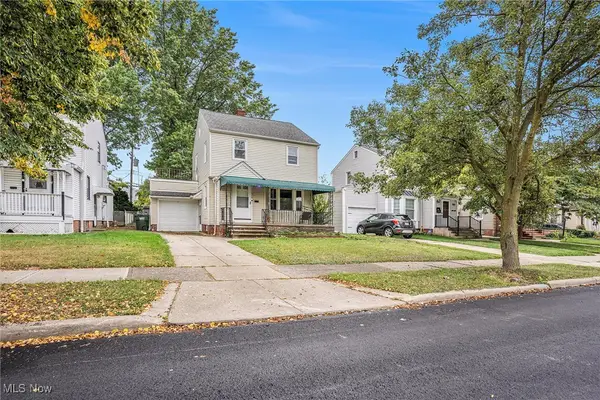130 Sunnycliff Drive, Euclid, OH 44123
Local realty services provided by:Better Homes and Gardens Real Estate Central
Listed by:greg cosgriff
Office:homesmart real estate momentum llc.
MLS#:5140356
Source:OH_NORMLS
Price summary
- Price:$195,000
- Price per sq. ft.:$148.4
About this home
Welcome to this beautifully updated 3-bedroom, 1-bath brick colonial located on the charming and sought-after Sunnycliff Drive. This home has been thoughtfully renovated in 2025, featuring a brand-new kitchen with white shaker cabinets, sleek quartz countertops, and stainless steel appliances. Fresh paint on the walls, ceilings, and trim gives the interior a bright and welcoming feel, complemented by new plush carpeting in all three bedrooms.
The main level offers a spacious formal dining room, perfect for hosting dinners and holiday gatherings, as well as a cozy living room that flows effortlessly into the updated kitchen. Enjoy your morning coffee or unwind in the evening on the peaceful rear sitting porch. The partially finished basement adds a nostalgic touch with its retro wet bar, original to the home, along with a cozy fireplace—perfect for entertaining or relaxing year-round.
The backyard is a true highlight, featuring a mature shade tree that anchors the space and sets the tone for outdoor gatherings. String lights, a picnic table, and a fire pit create the ideal setting for memorable evenings with family and friends. A 9'x12' shed provides additional storage for outdoor equipment and seasonal décor. And an attached 1-car garage provides shelter for a vehicle and a quick entrance to the home.
Residents of Sunnycliff Drive are eligible to join the exclusive Sunnycliff Beach Club—a private Lake Erie lakefront retreat with a park-like setting and direct water access. Sunnycliff Drive is also a short walk away from restaurants and shopping in Downtown Euclid. Nearby Sims Park spans 33 acres and offers a 1.4 mile lakefront walking trail, picturesque sunsets, bird watching, a fishing pier and disc golf. Euclid is also home to Briardale Golf Course, Hospitals, Innovative Businesses and many newly built schools.
Don’t miss this perfect blend of classic charm and modern updates in a coveted lakeside community!
Contact an agent
Home facts
- Year built:1940
- Listing ID #:5140356
- Added:75 day(s) ago
- Updated:September 30, 2025 at 02:14 PM
Rooms and interior
- Bedrooms:3
- Total bathrooms:1
- Full bathrooms:1
- Living area:1,314 sq. ft.
Heating and cooling
- Cooling:Central Air
- Heating:Forced Air
Structure and exterior
- Roof:Asphalt, Fiberglass
- Year built:1940
- Building area:1,314 sq. ft.
- Lot area:0.11 Acres
Utilities
- Water:Public
- Sewer:Public Sewer
Finances and disclosures
- Price:$195,000
- Price per sq. ft.:$148.4
- Tax amount:$4,286 (2024)
New listings near 130 Sunnycliff Drive
- New
 $160,000Active3 beds 2 baths1,512 sq. ft.
$160,000Active3 beds 2 baths1,512 sq. ft.21670 Wilmore Avenue, Euclid, OH 44123
MLS# 5160538Listed by: CENTURY 21 ASA COX HOMES - New
 $179,900Active3 beds 2 baths
$179,900Active3 beds 2 baths297 E 260th Street, Euclid, OH 44132
MLS# 5160319Listed by: PLATINUM REAL ESTATE - New
 $149,900Active4 beds 1 baths1,241 sq. ft.
$149,900Active4 beds 1 baths1,241 sq. ft.755 E 266 Street, Euclid, OH 44132
MLS# 5160221Listed by: KELLER WILLIAMS GREATER METROPOLITAN - New
 $260,000Active6 beds 4 baths3,186 sq. ft.
$260,000Active6 beds 4 baths3,186 sq. ft.20249 Lake Shore Boulevard, Euclid, OH 44123
MLS# 5160330Listed by: KELLER WILLIAMS GREATER METROPOLITAN - New
 $139,000Active3 beds 2 baths1,716 sq. ft.
$139,000Active3 beds 2 baths1,716 sq. ft.23981 Devoe Avenue, Euclid, OH 44123
MLS# 5160192Listed by: HOMESMART REAL ESTATE MOMENTUM LLC - New
 $85,500Active2 beds 1 baths700 sq. ft.
$85,500Active2 beds 1 baths700 sq. ft.303 E 235th Street, Euclid, OH 44123
MLS# 5160303Listed by: KELLER WILLIAMS GREATER METROPOLITAN - New
 $275,000Active6 beds 4 baths3,220 sq. ft.
$275,000Active6 beds 4 baths3,220 sq. ft.20207 Lake Shore Boulevard, Euclid, OH 44123
MLS# 5160281Listed by: KELLER WILLIAMS GREATER METROPOLITAN - New
 $165,000Active4 beds 1 baths2,385 sq. ft.
$165,000Active4 beds 1 baths2,385 sq. ft.254 E 242nd Street, Euclid, OH 44123
MLS# 5137625Listed by: CENTURY 21 ASA COX HOMES - New
 $159,900Active3 beds 3 baths1,298 sq. ft.
$159,900Active3 beds 3 baths1,298 sq. ft.21700 Westport Avenue, Euclid, OH 44123
MLS# 5159761Listed by: CENTURY 21 ASA COX HOMES - New
 $168,900Active2 beds 1 baths
$168,900Active2 beds 1 baths19205 Pasnow Avenue, Euclid, OH 44119
MLS# 5156584Listed by: HOWARD HANNA REAL ESTATE SERVICES
