174 E 200th Street, Euclid, OH 44119
Local realty services provided by:Better Homes and Gardens Real Estate Central
Listed by: keith mitchell
Office: proedge realty, llc.
MLS#:5157902
Source:OH_NORMLS
Price summary
- Price:$239,500
- Price per sq. ft.:$125.46
- Monthly HOA dues:$33.33
About this home
Don’t miss out on this exciting opportunity to purchase a well maintained 2+ story colonial home with NEW ROOF in 2025!!! located in the beautiful UTOPIA BEACH CLUB Neighborhood!!! Utopia Beach Club is a quiet, family-friendly neighborhood. In addition this home sits across from Our Lady of the Lake Parish and School. The church rectory property is located adjacent to this home providing a quiet setting.
Step inside this welcoming home with plenty of room for your family with an abundance of natural light flooding home. A welcoming foyer leads to the large living room with hardwood floors and fireplace providing space for all your family and friends. Off the living room you will find the large study/office space. The kitchen with wrap around peninsula offers plenty of cabinetry, generous counter space, and a convenient breakfast bar. A large dining area is located directly off the kitchen.
The sunroom on the back of the home opens to a paver patio and fenced/gated backyard. From the driveway, enter the side door into a large mudroom with hooks and bench along with a half bath located adjacent. The detached 2 car garage provides ample space for 2 cars. Upstairs, the 2nd floor features a full bath and 3 bedrooms each with ceiling fans and large closets that can handle your needs. The 3rd floor features space 250 sf of living space for a potential 4th bedroom, storage or flex space. The lower level contains a large finished rec room as well as unfinished laundry/storage area.
The Optional annual membership to Utopia Beach Club which features two pools, a playground, 3 story clubhouse, a basketball court, a fishing pier and beach. Euclid is home to hospitals, wooded parks, a 1.4 mile Lakefront trail, Briardale golf course, new school buildings, diverse assortment of restaurants, top-notch sports facilities, innovative businesses, and so much more!
Contact an agent
Home facts
- Year built:1946
- Listing ID #:5157902
- Added:147 day(s) ago
- Updated:February 10, 2026 at 03:24 PM
Rooms and interior
- Bedrooms:3
- Total bathrooms:2
- Full bathrooms:1
- Half bathrooms:1
- Living area:1,909 sq. ft.
Heating and cooling
- Cooling:Central Air
- Heating:Forced Air
Structure and exterior
- Roof:Asphalt, Fiberglass
- Year built:1946
- Building area:1,909 sq. ft.
- Lot area:0.12 Acres
Utilities
- Water:Public
- Sewer:Public Sewer
Finances and disclosures
- Price:$239,500
- Price per sq. ft.:$125.46
- Tax amount:$4,247 (2024)
New listings near 174 E 200th Street
- New
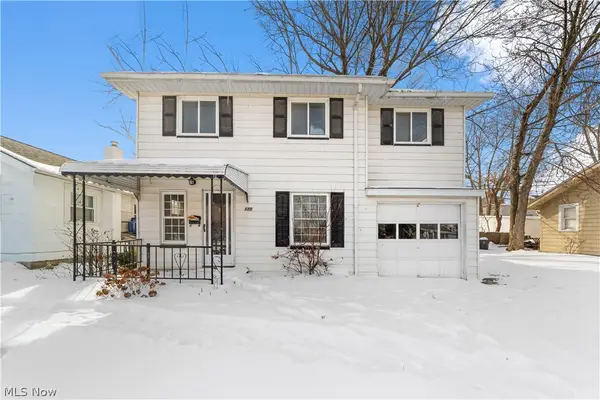 $169,900Active3 beds 1 baths1,000 sq. ft.
$169,900Active3 beds 1 baths1,000 sq. ft.170 E 220th Street, Euclid, OH 44123
MLS# 5185996Listed by: KELLER WILLIAMS GREATER METROPOLITAN 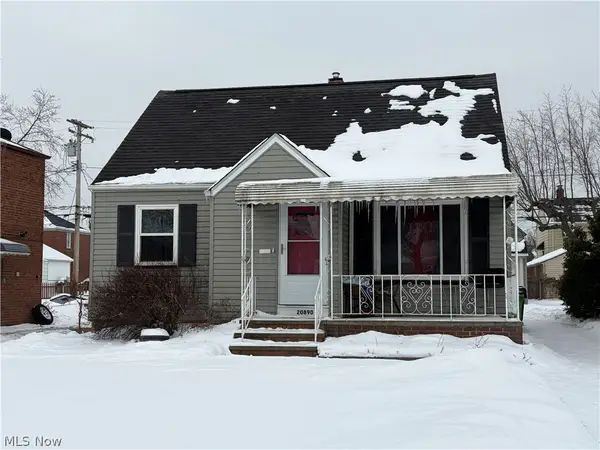 $79,000Pending3 beds 1 baths
$79,000Pending3 beds 1 baths20890 Morris Avenue, Euclid, OH 44123
MLS# 5185641Listed by: PUPPY REALTY- New
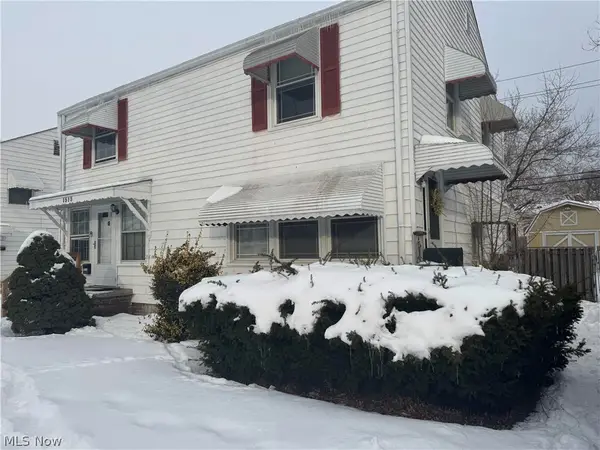 $89,900Active2 beds 1 baths
$89,900Active2 beds 1 baths1515 E 256th Street, Euclid, OH 44132
MLS# 5185690Listed by: EXP REALTY, LLC. - New
 $89,900Active2 beds 1 baths
$89,900Active2 beds 1 baths1513 E 256th Street, Euclid, OH 44132
MLS# 5185627Listed by: EXP REALTY, LLC. 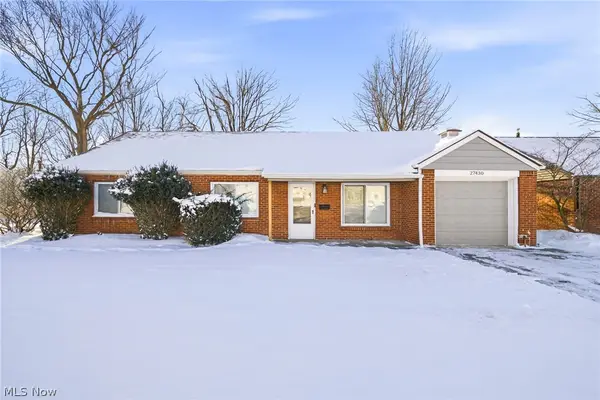 $170,000Pending3 beds 2 baths1,467 sq. ft.
$170,000Pending3 beds 2 baths1,467 sq. ft.27430 Forestview Avenue, Euclid, OH 44132
MLS# 5185544Listed by: MCCRAE & CO. REAL ESTATE, LLC- New
 $129,900Active2 beds 2 baths992 sq. ft.
$129,900Active2 beds 2 baths992 sq. ft.797 Babbitt Road #15, Euclid, OH 44123
MLS# 5185212Listed by: RE/MAX HAVEN REALTY - New
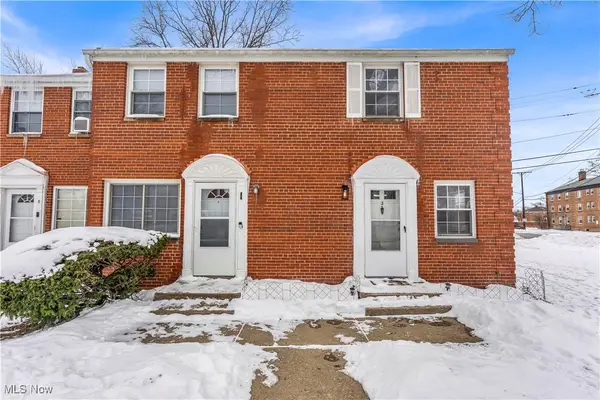 $82,500Active2 beds 1 baths704 sq. ft.
$82,500Active2 beds 1 baths704 sq. ft.422 Clearview Drive #J10, Euclid, OH 44123
MLS# 5185050Listed by: RE/MAX HAVEN REALTY  $147,000Pending3 beds 2 baths1,820 sq. ft.
$147,000Pending3 beds 2 baths1,820 sq. ft.902 E 207th Street, Euclid, OH 44119
MLS# 5184894Listed by: CENTURY 21 HOMESTAR- New
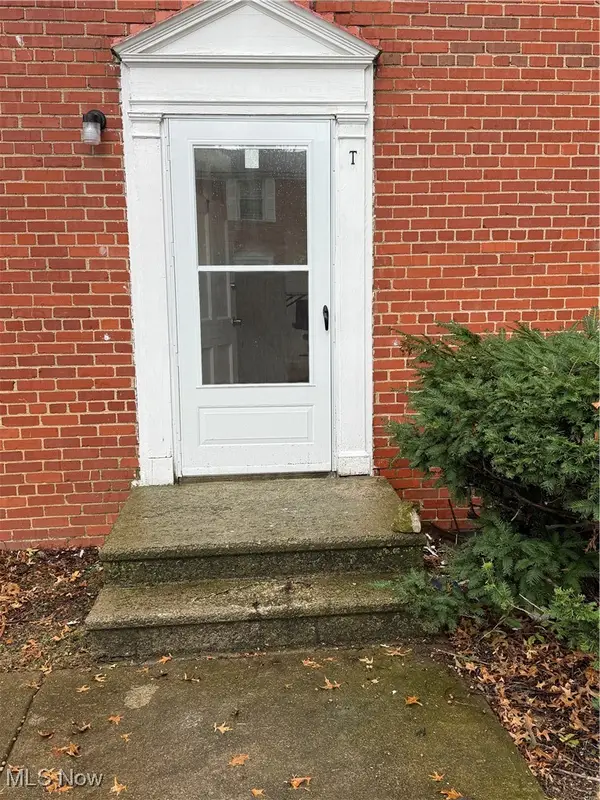 $64,500Active2 beds 1 baths
$64,500Active2 beds 1 baths461 Kenwood Drive #T3, Euclid, OH 44123
MLS# 5185102Listed by: FATHOM REALTY 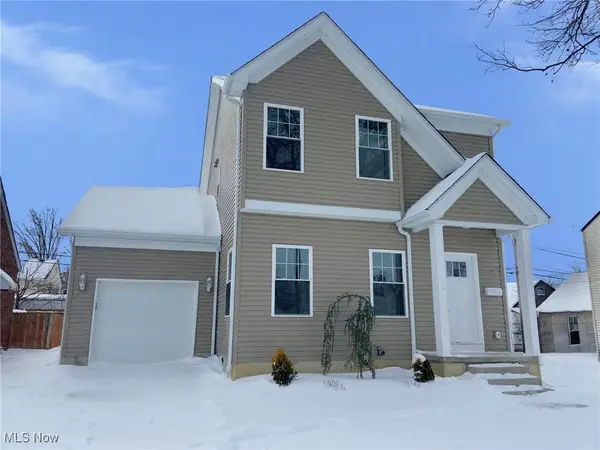 $243,900Pending3 beds 3 baths1,250 sq. ft.
$243,900Pending3 beds 3 baths1,250 sq. ft.21100 Nicholas Avenue, Euclid, OH 44123
MLS# 5183132Listed by: RE/MAX ABOVE & BEYOND

