19871 Upper Valley Drive, Euclid, OH 44117
Local realty services provided by:Better Homes and Gardens Real Estate Central
Listed by: jacob d sudnick, vincent gigliotti
Office: berkshire hathaway homeservices professional realty
MLS#:5174284
Source:OH_NORMLS
Price summary
- Price:$265,000
- Price per sq. ft.:$120.67
About this home
Stunning fully remodeled 4-bedroom, 2.5-bath home on highly desirable Upper Valley Drive in Euclid, offering modern updates and exceptional outdoor living. This spacious property has been upgraded from top to bottom with a brand-new roof, all new flooring throughout, a beautifully redesigned kitchen with contemporary finishes, and fully renovated bathrooms. The exterior is just as impressive, featuring a detached garage, a private courtyard, and a cabana complete with a brick oven/fireplace perfect for year-round entertaining or relaxing evenings at home. Located on a quiet, established street in one of Euclid's most desirable pockets, this home provides quick access to parks, Lake Erie waterfront amenities, shopping, restaurants, and major highways for an easy commute. A rare opportunity to own a turn-key property in a prime location where homes rarely hit the market.
Contact an agent
Home facts
- Year built:1958
- Listing ID #:5174284
- Added:44 day(s) ago
- Updated:January 09, 2026 at 03:12 PM
Rooms and interior
- Bedrooms:4
- Total bathrooms:3
- Full bathrooms:2
- Half bathrooms:1
- Living area:2,196 sq. ft.
Heating and cooling
- Cooling:Central Air
- Heating:Forced Air, Gas
Structure and exterior
- Roof:Asphalt, Fiberglass
- Year built:1958
- Building area:2,196 sq. ft.
- Lot area:0.26 Acres
Utilities
- Water:Public
- Sewer:Public Sewer
Finances and disclosures
- Price:$265,000
- Price per sq. ft.:$120.67
- Tax amount:$4,285 (2024)
New listings near 19871 Upper Valley Drive
- New
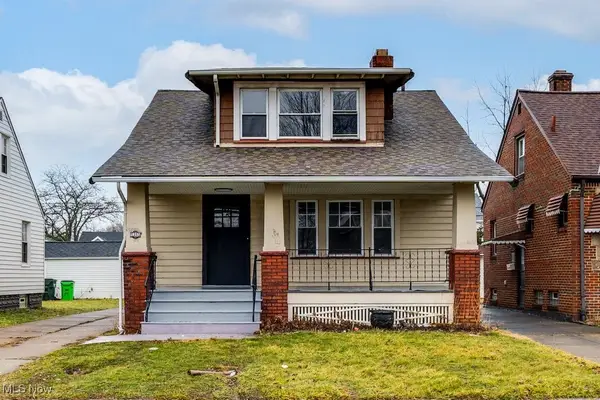 $160,000Active3 beds 3 baths
$160,000Active3 beds 3 baths19331 Ormiston Avenue, Euclid, OH 44119
MLS# 5180172Listed by: METRO SPACE REALTY - Open Sun, 12:30 to 2:30pmNew
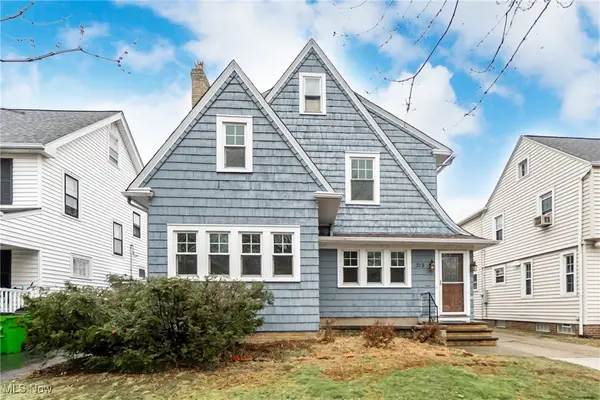 $189,900Active3 beds 2 baths3,113 sq. ft.
$189,900Active3 beds 2 baths3,113 sq. ft.315 E 210th Street, Euclid, OH 44123
MLS# 5179626Listed by: KELLER WILLIAMS GREATER METROPOLITAN - New
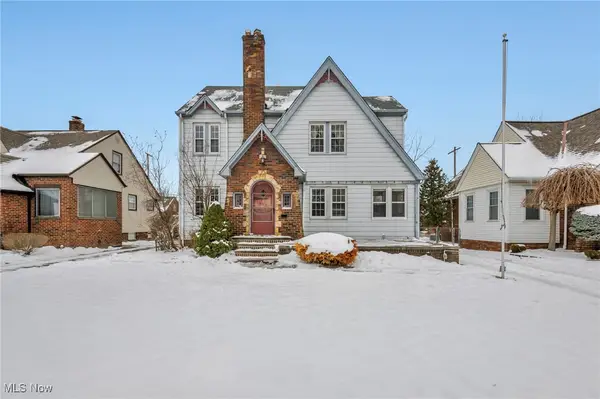 $184,900Active3 beds 2 baths1,537 sq. ft.
$184,900Active3 beds 2 baths1,537 sq. ft.304 E 197th Street, Euclid, OH 44119
MLS# 5180148Listed by: THE AGENCY CLEVELAND NORTHCOAST - New
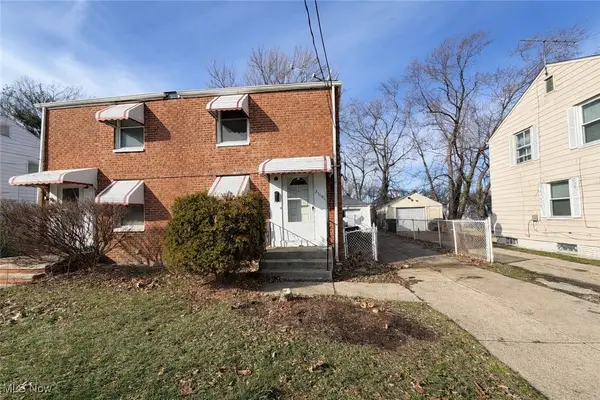 $90,000Active2 beds 1 baths
$90,000Active2 beds 1 baths25161 Euclid Avenue, Euclid, OH 44117
MLS# 5180280Listed by: PARKVIEW REALTY GROUP LTD - New
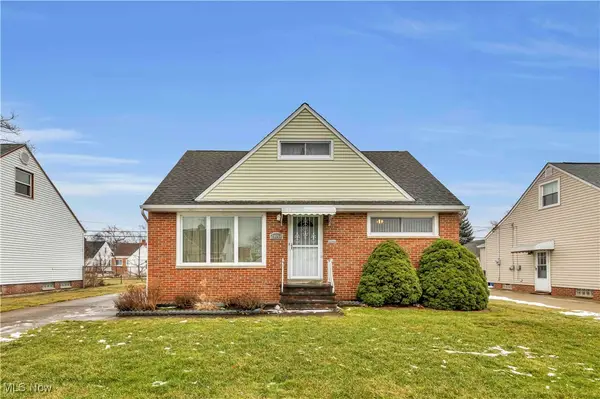 $149,900Active4 beds 1 baths1,703 sq. ft.
$149,900Active4 beds 1 baths1,703 sq. ft.21250 Milan Avenue, Euclid, OH 44119
MLS# 5179930Listed by: EXP REALTY, LLC. - New
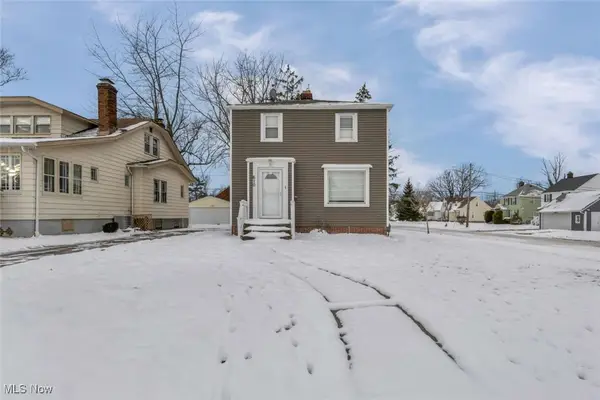 $179,900Active3 beds 2 baths1,248 sq. ft.
$179,900Active3 beds 2 baths1,248 sq. ft.610 E 266th Street, Euclid, OH 44132
MLS# 5180078Listed by: CHOSEN REAL ESTATE GROUP - Open Sun, 12:30 to 2:30pmNew
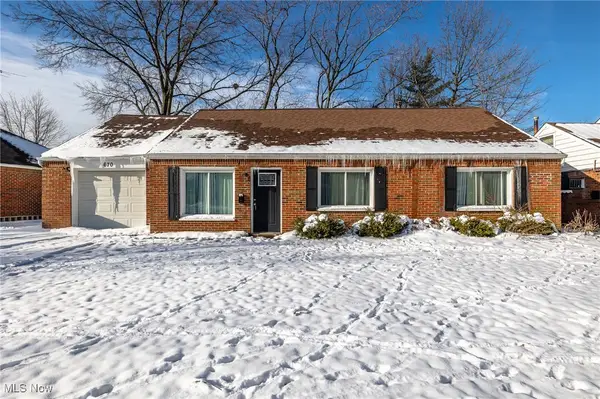 $204,900Active3 beds 2 baths1,685 sq. ft.
$204,900Active3 beds 2 baths1,685 sq. ft.670 Hemlock Drive, Euclid, OH 44132
MLS# 5178740Listed by: KELLER WILLIAMS LIVING - New
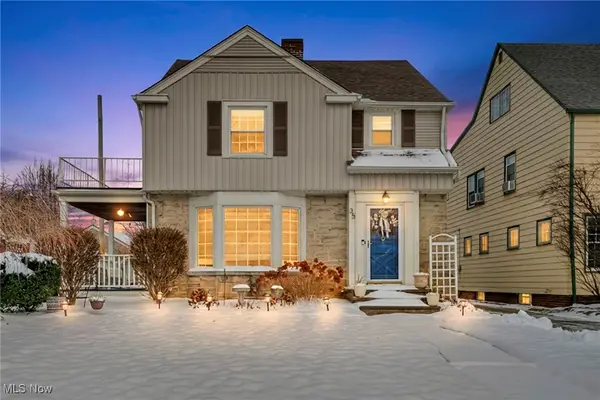 $285,000Active5 beds 3 baths2,347 sq. ft.
$285,000Active5 beds 3 baths2,347 sq. ft.35 E 211th Street, Euclid, OH 44123
MLS# 5179658Listed by: PLUM TREE REALTY, LLC - New
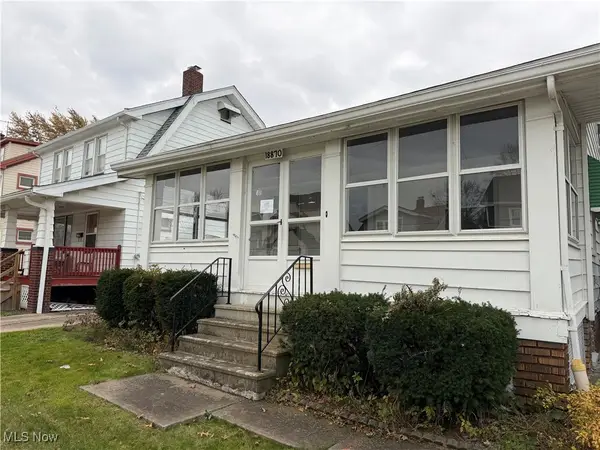 $99,000Active3 beds 2 baths1,696 sq. ft.
$99,000Active3 beds 2 baths1,696 sq. ft.18870 Monterey Avenue, Euclid, OH 44119
MLS# 5179494Listed by: THE ADVANTAGE IN REAL ESTATE - New
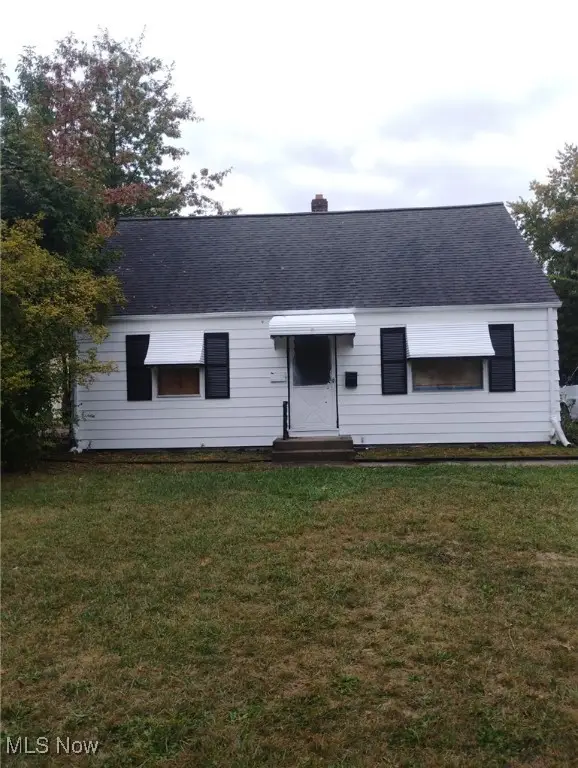 $99,000Active4 beds 1 baths992 sq. ft.
$99,000Active4 beds 1 baths992 sq. ft.25650 Richards Avenue, Euclid, OH 44132
MLS# 5179113Listed by: FRIENDLY HOME REALTY, INC.
