20271 Ardwell Drive, Euclid, OH 44123
Local realty services provided by:Better Homes and Gardens Real Estate Central
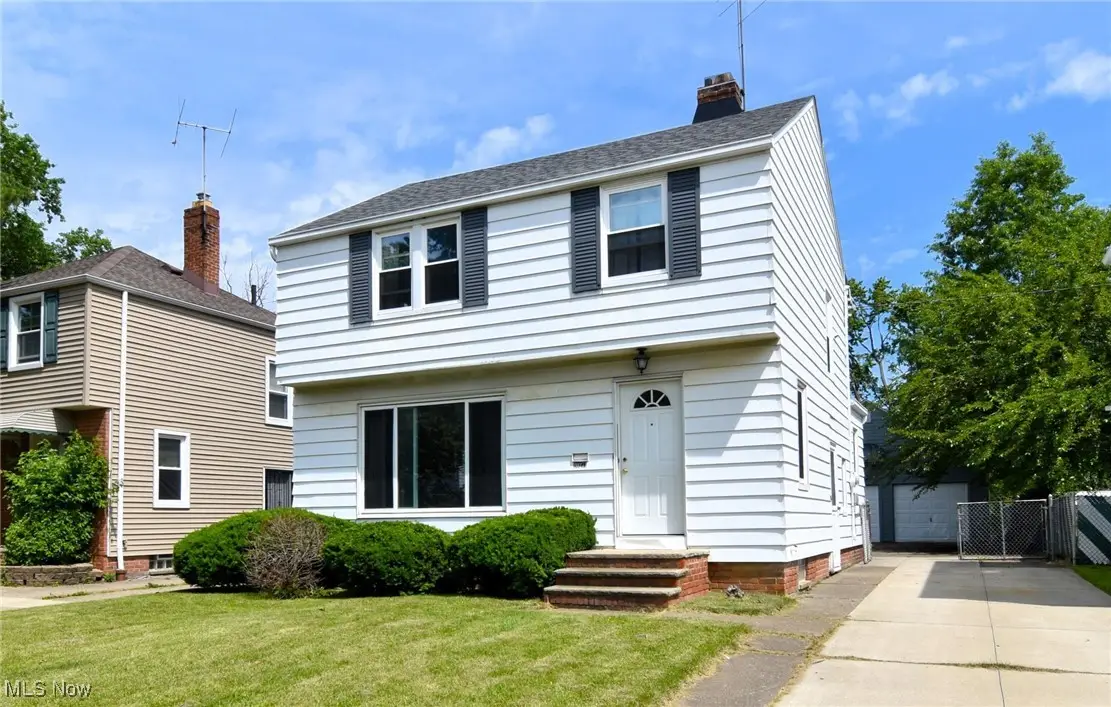
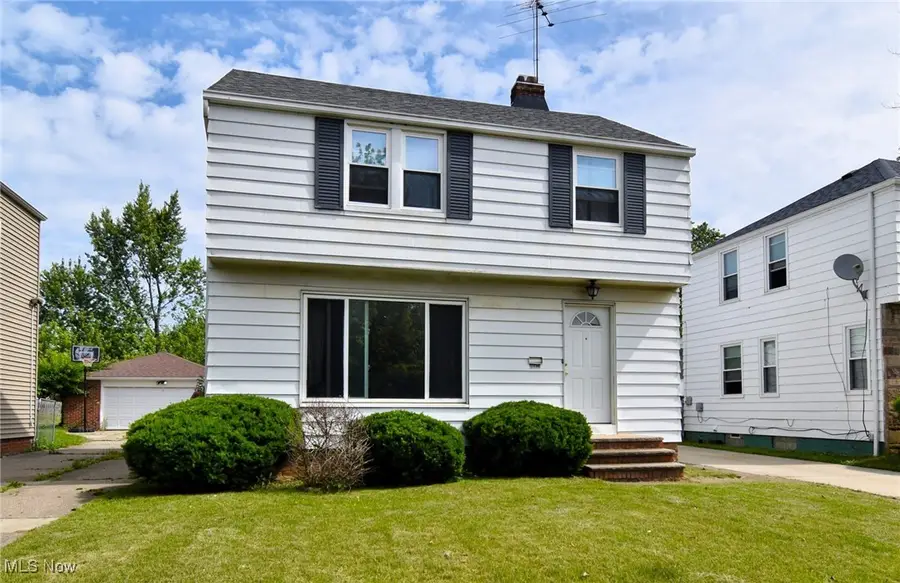
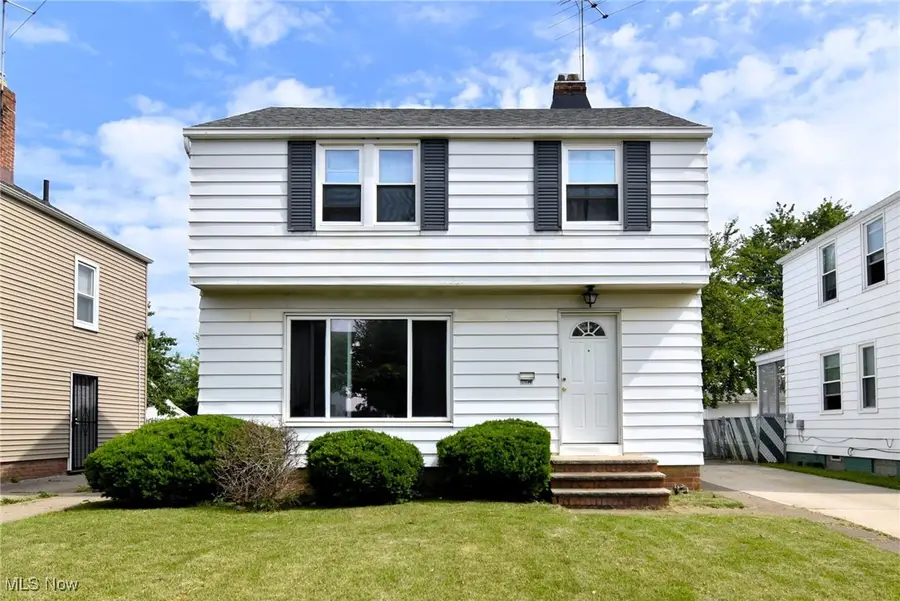
Listed by:anna lee rindskopf
Office:re/max crossroads properties
MLS#:5132487
Source:OH_NORMLS
Price summary
- Price:$134,900
- Price per sq. ft.:$101.43
About this home
Welcome to this well-kept three bedroom Colonial on a quiet street just a short distance from Lake Erie. The first floor features wood flooring and a light filled living room space with a gorgeous fireplace which opens up into a dining room with plenty of space to spread out, relax, and entertain. Adjacent to the dining room you'll find a cozy paneled family room with access to the yard. The large and bright eat-in kitchen exudes vintage charm and provides plenty of workspace along with lots of cupboard space for all of your storage. There's a half bath conveniently located just off of the kitchen. Upstairs you'll find three large bedrooms all with ample closet space, as well as a large updated full bathroom. Hardwood floors and newer vinyl windows throughout the house. Large, fully fenced backyard and an oversized two car garage for all your toys. Roof on house is a year and a half old. Roof on garage is brand new. House is City of Euclid Point of Sale Compliant! Close to parks, schools, hospitals, shopping, entertainment, and dining. Easy highway access.
Contact an agent
Home facts
- Year built:1948
- Listing Id #:5132487
- Added:56 day(s) ago
- Updated:August 15, 2025 at 07:13 AM
Rooms and interior
- Bedrooms:3
- Total bathrooms:2
- Full bathrooms:1
- Half bathrooms:1
- Living area:1,330 sq. ft.
Heating and cooling
- Cooling:Central Air
- Heating:Forced Air
Structure and exterior
- Roof:Asphalt
- Year built:1948
- Building area:1,330 sq. ft.
- Lot area:0.19 Acres
Utilities
- Water:Public
- Sewer:Public Sewer
Finances and disclosures
- Price:$134,900
- Price per sq. ft.:$101.43
- Tax amount:$3,397 (2024)
New listings near 20271 Ardwell Drive
- New
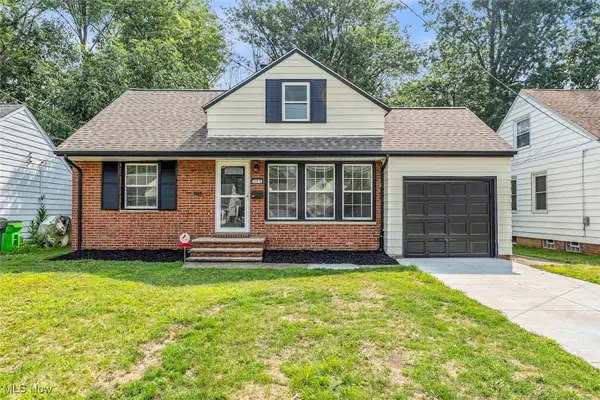 $194,900Active3 beds 1 baths1,352 sq. ft.
$194,900Active3 beds 1 baths1,352 sq. ft.327 E 255th Street, Euclid, OH 44132
MLS# 5148561Listed by: RE/MAX HAVEN REALTY - New
 $120,000Active3 beds 2 baths1,222 sq. ft.
$120,000Active3 beds 2 baths1,222 sq. ft.351 E 232nd Street, Euclid, OH 44123
MLS# 5148435Listed by: KELLER WILLIAMS ELEVATE - New
 $65,000Active4 beds 2 baths1,362 sq. ft.
$65,000Active4 beds 2 baths1,362 sq. ft.330 E 264th Street, Euclid, OH 44132
MLS# 5147867Listed by: RUSSELL REAL ESTATE SERVICES - Open Sat, 11am to 1pmNew
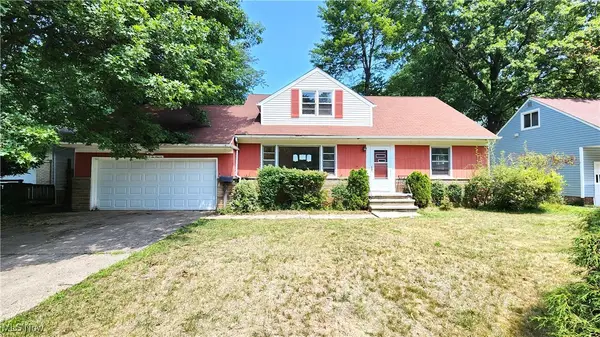 $130,000Active3 beds 3 baths1,837 sq. ft.
$130,000Active3 beds 3 baths1,837 sq. ft.20211 Blackfoot Avenue, Euclid, OH 44117
MLS# 5147519Listed by: KELLER WILLIAMS GREATER CLEVELAND NORTHEAST - Open Sat, 2 to 3:30pmNew
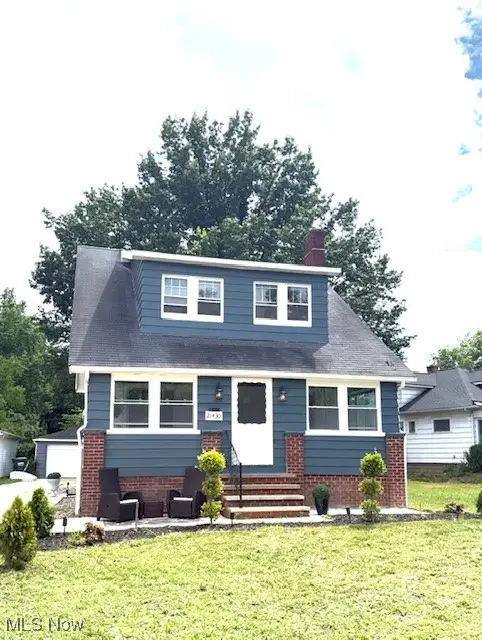 $267,000Active4 beds 2 baths2,672 sq. ft.
$267,000Active4 beds 2 baths2,672 sq. ft.21430 Lake Shore Boulevard, Euclid, OH 44123
MLS# 5147970Listed by: CENTURY 21 HOMESTAR - New
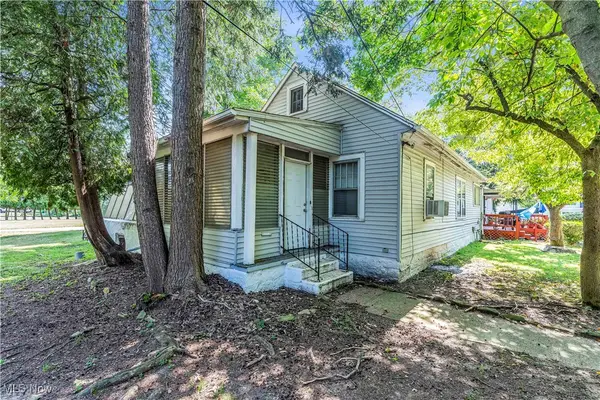 $125,000Active3 beds 1 baths1,206 sq. ft.
$125,000Active3 beds 1 baths1,206 sq. ft.2150 Glenridge Drive, Euclid, OH 44117
MLS# 5148018Listed by: RE/MAX HAVEN REALTY - New
 $139,900Active3 beds 2 baths1,344 sq. ft.
$139,900Active3 beds 2 baths1,344 sq. ft.21241 Miller Avenue, Euclid, OH 44119
MLS# 5137292Listed by: REAL OF OHIO - Open Sat, 11am to 1pmNew
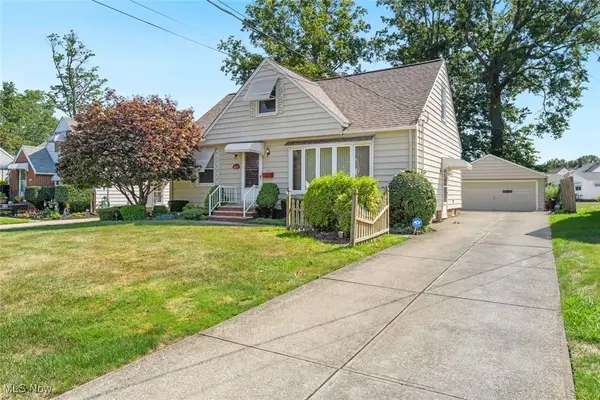 $219,000Active4 beds 2 baths2,853 sq. ft.
$219,000Active4 beds 2 baths2,853 sq. ft.327 E 280th Street, Euclid, OH 44132
MLS# 5147368Listed by: KELLER WILLIAMS CITYWIDE - New
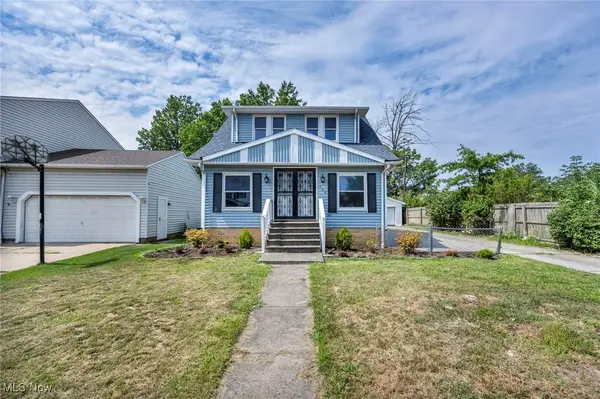 $210,000Active4 beds 3 baths1,842 sq. ft.
$210,000Active4 beds 3 baths1,842 sq. ft.714 E 232nd Street, Euclid, OH 44123
MLS# 5147493Listed by: LOKAL REAL ESTATE, LLC. - New
 $107,900Active2 beds 1 baths1,300 sq. ft.
$107,900Active2 beds 1 baths1,300 sq. ft.254 E 248th Street, Euclid, OH 44123
MLS# 5147370Listed by: RE/MAX TRADITIONS
