20511 Trebec E Boulevard, Euclid, OH 44119
Local realty services provided by:Better Homes and Gardens Real Estate Central
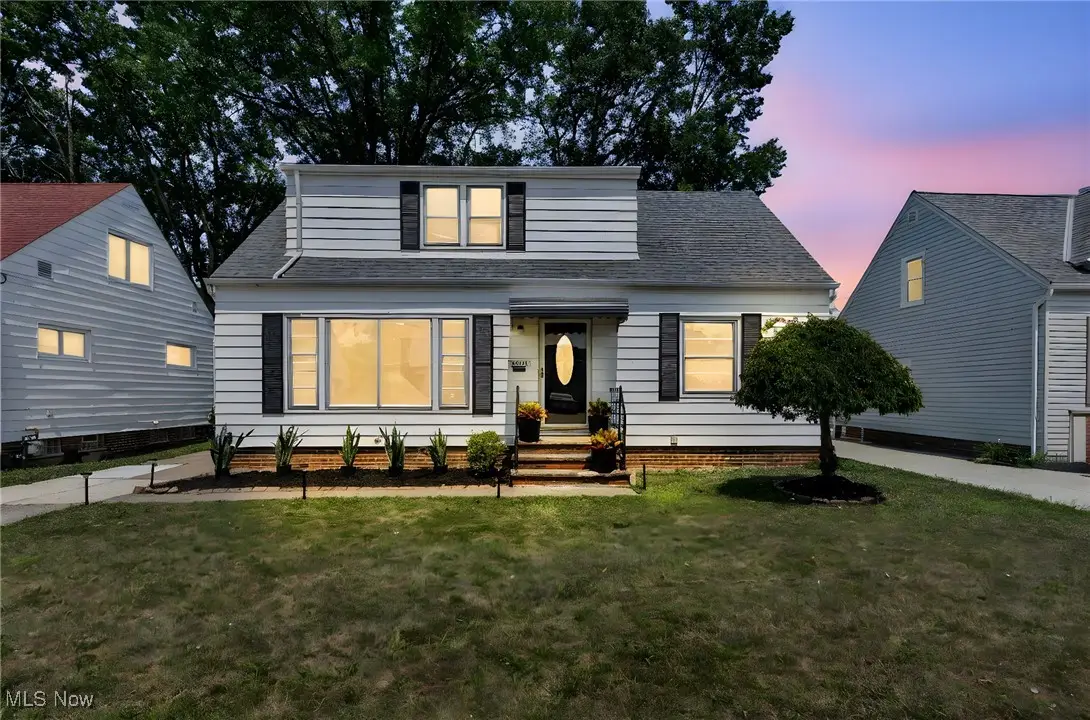

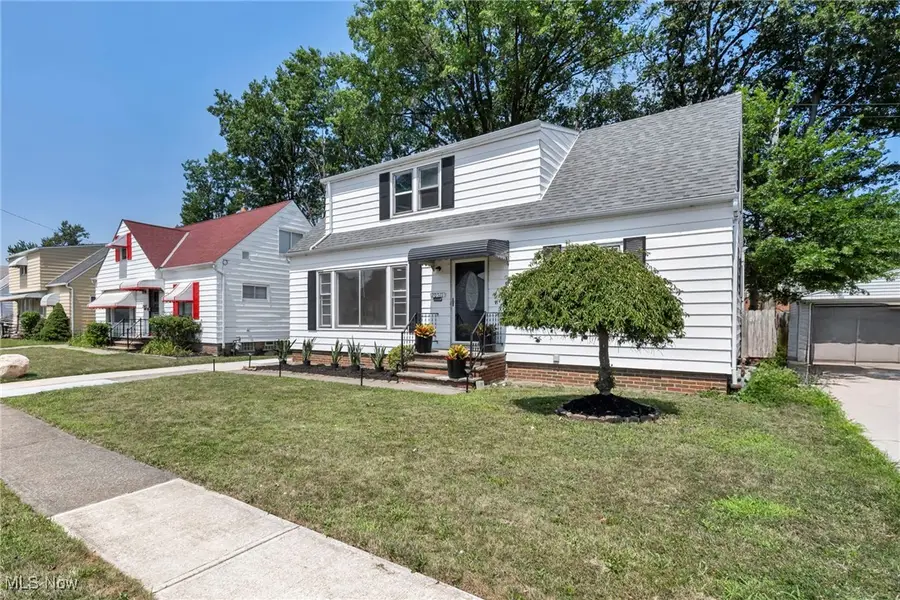
Listed by:edith p ross
Office:russell real estate services
MLS#:5145070
Source:OH_NORMLS
Price summary
- Price:$214,900
- Price per sq. ft.:$90.45
About this home
Step into this stunning 4 bedroom 3 full bath home where modern updates and comfort blend perfectly. As you walk through the front door, you'll love the open living room with a warm fireplace. Vinyl luxury flooring flows throughout, leading to an updated kitchen featuring all new hardware for soft close cabinets, modern backsplash, new appliances including refrigerator, stove, microwave and dishwasher. Built-in breakfast bar to enjoy your morning coffee in front of the patio doors with a view of the backyard. Spacious master suite is its own retreat on its own level, complete with an en-suite full bathroom and a separate adjacent room ideal for a cozy sitting area or an expansive walk-in closet. With a full bathroom on every level, there’s room for everyone to have their own space. The finished lower level offers a versatile recreation area plus an additional room that can easily serve as an office or even a 5th bedroom. Enjoy the ambiance of having fireplaces on every level, new light fixtures throughout, eye-catching curb appeal, new blinds in every room, and a backyard deck with a brand new patio set perfect for entertaining or evening relaxation. This house is located just one street over from Lincoln Elementary School, with easy access to I-90 and less than 20 minutes to Downtown Cleveland. Enjoy nearby Euclid Creek Reservation, Sims Park & Lake Erie beaches, Cleveland Clinic Euclid Hospital, Legacy Village, Beachwood Place Mall, Severance Town Center and plenty of dining and entertainment options. Recent upgrades include a newer hot water tank, roof under 10 years old and newer AC unit, making this home truly move-in ready.
Contact an agent
Home facts
- Year built:1960
- Listing Id #:5145070
- Added:11 day(s) ago
- Updated:August 12, 2025 at 02:35 PM
Rooms and interior
- Bedrooms:4
- Total bathrooms:3
- Full bathrooms:3
- Living area:2,376 sq. ft.
Heating and cooling
- Cooling:Central Air
- Heating:Fireplaces, Forced Air
Structure and exterior
- Roof:Asphalt, Fiberglass
- Year built:1960
- Building area:2,376 sq. ft.
- Lot area:0.12 Acres
Utilities
- Water:Public
- Sewer:Public Sewer
Finances and disclosures
- Price:$214,900
- Price per sq. ft.:$90.45
- Tax amount:$2,762 (2024)
New listings near 20511 Trebec E Boulevard
- New
 $120,000Active3 beds 2 baths1,222 sq. ft.
$120,000Active3 beds 2 baths1,222 sq. ft.351 E 232nd Street, Euclid, OH 44123
MLS# 5148435Listed by: KELLER WILLIAMS ELEVATE - New
 $65,000Active4 beds 2 baths1,362 sq. ft.
$65,000Active4 beds 2 baths1,362 sq. ft.330 E 264th Street, Euclid, OH 44132
MLS# 5147867Listed by: RUSSELL REAL ESTATE SERVICES - Open Sat, 11am to 1pmNew
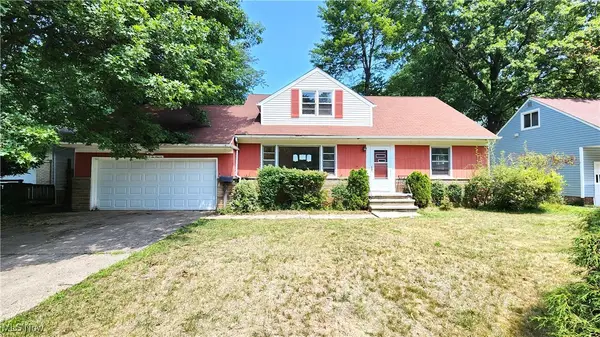 $130,000Active3 beds 3 baths1,837 sq. ft.
$130,000Active3 beds 3 baths1,837 sq. ft.20211 Blackfoot Avenue, Euclid, OH 44117
MLS# 5147519Listed by: KELLER WILLIAMS GREATER CLEVELAND NORTHEAST - Open Sat, 2 to 3:30pmNew
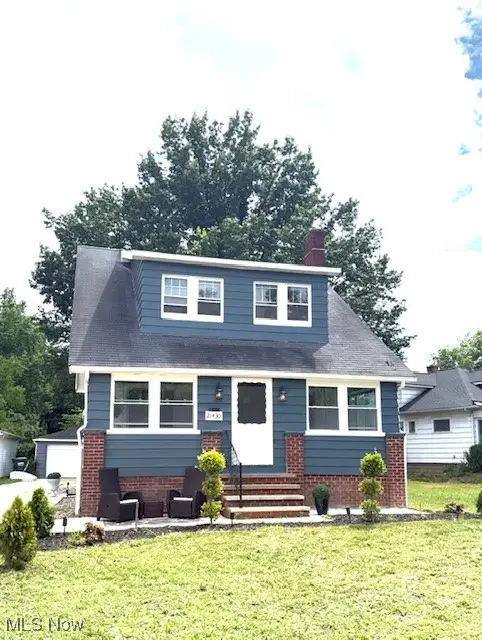 $267,000Active4 beds 2 baths2,672 sq. ft.
$267,000Active4 beds 2 baths2,672 sq. ft.21430 Lake Shore Boulevard, Euclid, OH 44123
MLS# 5147970Listed by: CENTURY 21 HOMESTAR - New
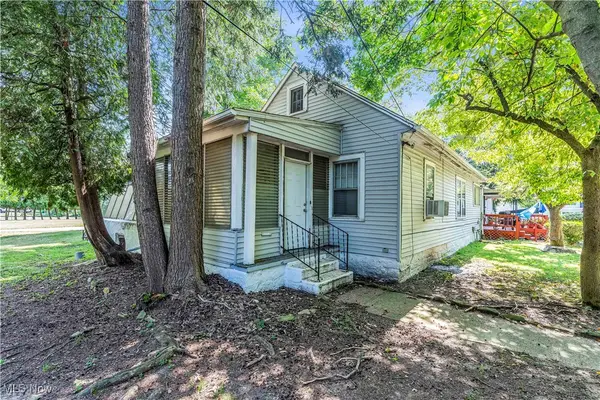 $125,000Active3 beds 1 baths1,206 sq. ft.
$125,000Active3 beds 1 baths1,206 sq. ft.2150 Glenridge Drive, Euclid, OH 44117
MLS# 5148018Listed by: RE/MAX HAVEN REALTY - New
 $139,900Active3 beds 2 baths1,344 sq. ft.
$139,900Active3 beds 2 baths1,344 sq. ft.21241 Miller Avenue, Euclid, OH 44119
MLS# 5137292Listed by: REAL OF OHIO - Open Sat, 11am to 1pmNew
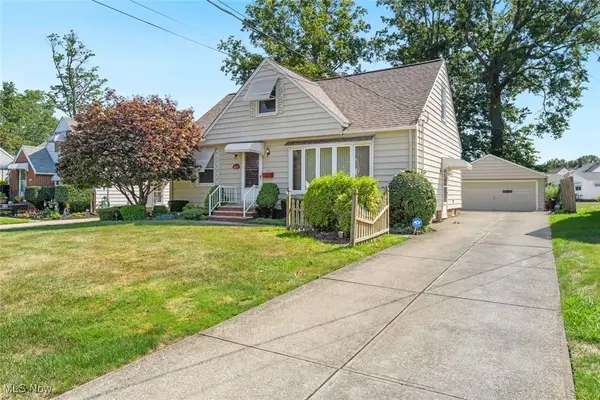 $219,000Active4 beds 2 baths2,853 sq. ft.
$219,000Active4 beds 2 baths2,853 sq. ft.327 E 280th Street, Euclid, OH 44132
MLS# 5147368Listed by: KELLER WILLIAMS CITYWIDE - New
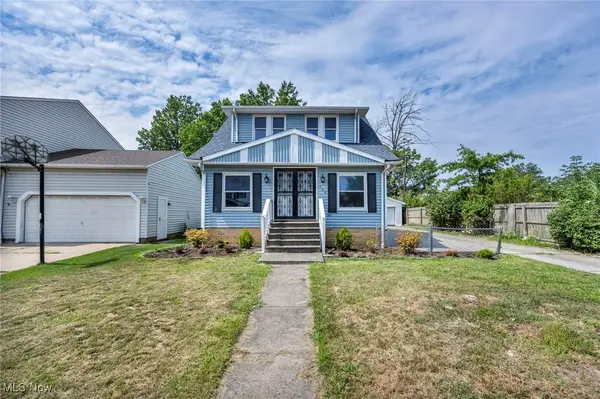 $210,000Active4 beds 3 baths1,842 sq. ft.
$210,000Active4 beds 3 baths1,842 sq. ft.714 E 232nd Street, Euclid, OH 44123
MLS# 5147493Listed by: LOKAL REAL ESTATE, LLC. - New
 $107,900Active2 beds 1 baths1,300 sq. ft.
$107,900Active2 beds 1 baths1,300 sq. ft.254 E 248th Street, Euclid, OH 44123
MLS# 5147370Listed by: RE/MAX TRADITIONS - New
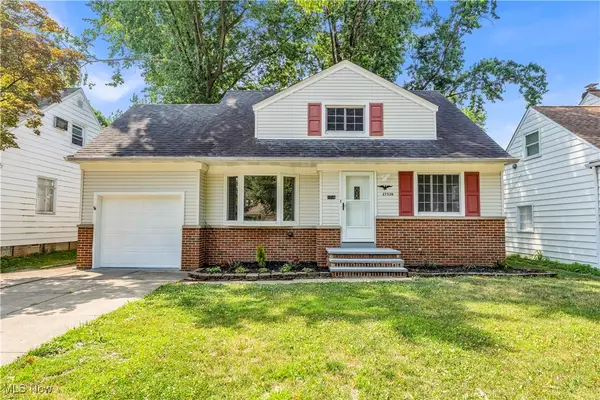 $197,900Active3 beds 2 baths1,387 sq. ft.
$197,900Active3 beds 2 baths1,387 sq. ft.27530 Fullerwood Drive, Euclid, OH 44132
MLS# 5147433Listed by: RE/MAX HAVEN REALTY
