20800 Wilmore Avenue, Euclid, OH 44123
Local realty services provided by:Better Homes and Gardens Real Estate Central
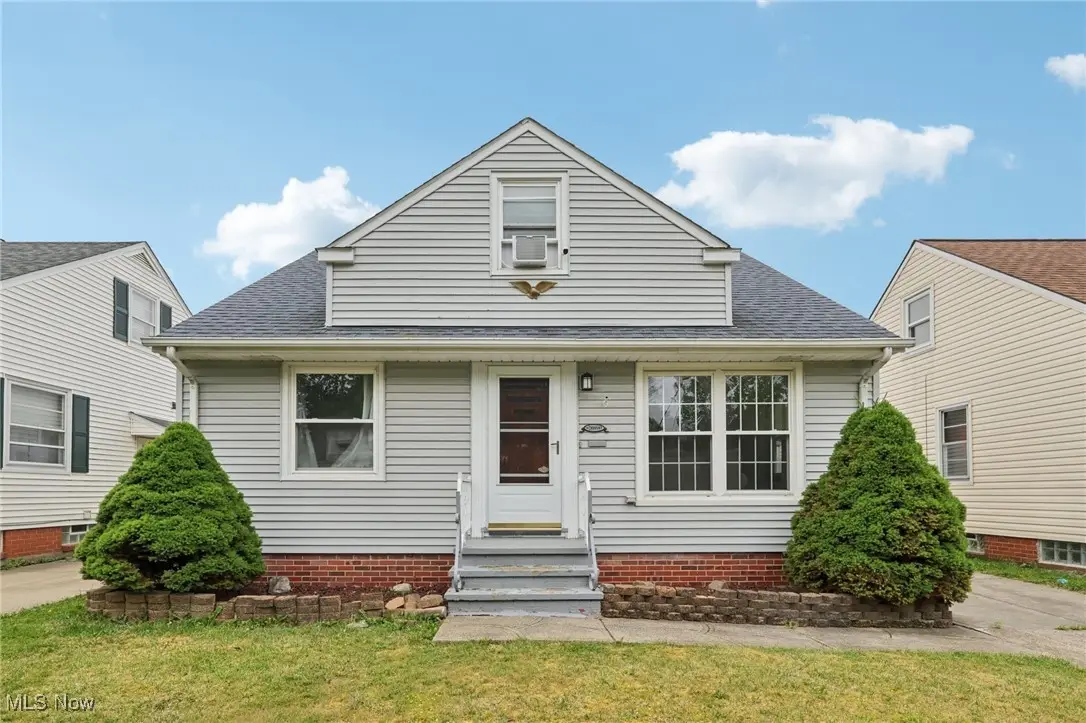
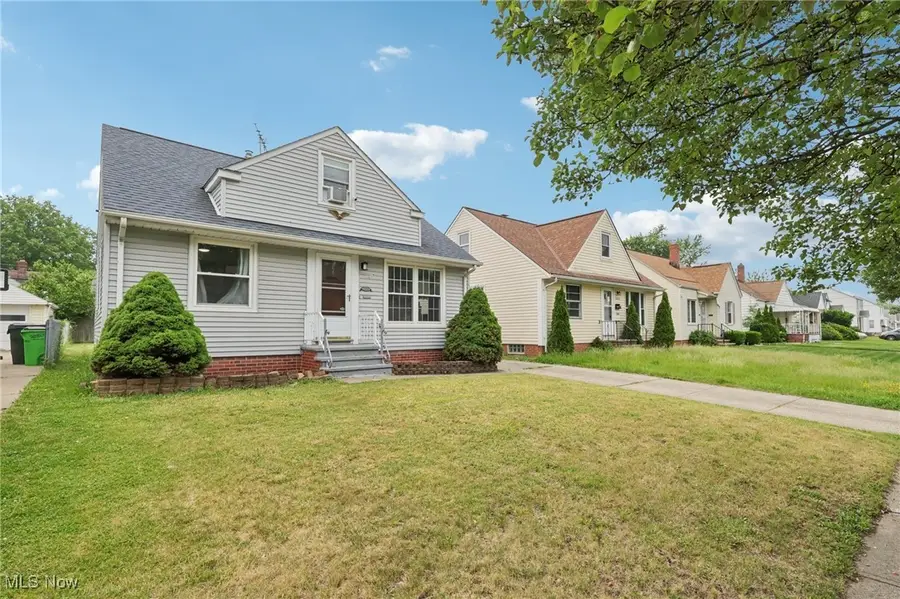
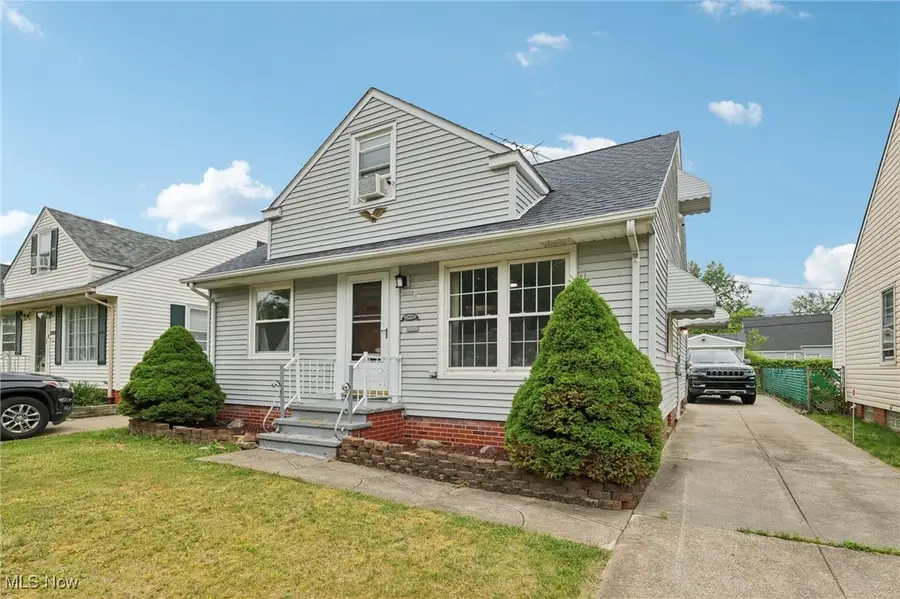
Listed by:asa a cox
Office:century 21 asa cox homes
MLS#:5116578
Source:OH_NORMLS
Price summary
- Price:$155,000
- Price per sq. ft.:$72.77
About this home
Charming, Meticulously Maintained Cape Cod on Tree-Lined Street!
This 3-bedroom, 1 full and 2 half bath home offers classic charm with thoughtful updates. Located on a quiet street with sidewalks and streetlights, it features a newer dimensional roof on both the home and garage, plus a 1.5-car garage with built-in shelving and an additional storage shed.
The partially fenced backyard includes a concrete drive with drain, patio, and a lovely gazebo perfect for relaxing or entertaining.
Inside, enjoy a large eat-in kitchen with oak cabinetry, ample counter space, chair rail molding, and a free-standing pantry that stays. Kitchen appliances included. Recent updates include plumbing, electric, newer carpet and flooring, and ceiling fans throughout.
Wood-framed vinyl tilt-in windows provide great natural light and easy maintenance. The lower level is finished with a spacious family room, gas fireplace, wet bar, mini fridge, and a half bath ideal for entertaining.
The master bedroom features beautiful hardwood floors and its own private half bath.
Truly move-in ready schedule your showing today!
Contact an agent
Home facts
- Year built:1954
- Listing Id #:5116578
- Added:66 day(s) ago
- Updated:August 15, 2025 at 07:13 AM
Rooms and interior
- Bedrooms:3
- Total bathrooms:3
- Full bathrooms:1
- Half bathrooms:2
- Living area:2,130 sq. ft.
Heating and cooling
- Heating:Forced Air, Gas
Structure and exterior
- Roof:Asphalt, Fiberglass
- Year built:1954
- Building area:2,130 sq. ft.
- Lot area:0.1 Acres
Utilities
- Water:Public
- Sewer:Public Sewer
Finances and disclosures
- Price:$155,000
- Price per sq. ft.:$72.77
- Tax amount:$2,418 (2024)
New listings near 20800 Wilmore Avenue
- New
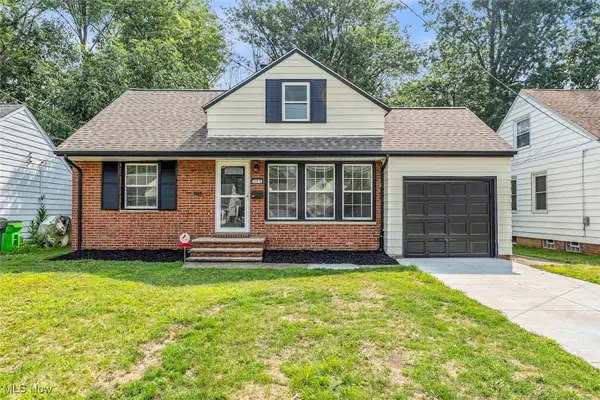 $194,900Active3 beds 1 baths1,352 sq. ft.
$194,900Active3 beds 1 baths1,352 sq. ft.327 E 255th Street, Euclid, OH 44132
MLS# 5148561Listed by: RE/MAX HAVEN REALTY - New
 $120,000Active3 beds 2 baths1,222 sq. ft.
$120,000Active3 beds 2 baths1,222 sq. ft.351 E 232nd Street, Euclid, OH 44123
MLS# 5148435Listed by: KELLER WILLIAMS ELEVATE - New
 $65,000Active4 beds 2 baths1,362 sq. ft.
$65,000Active4 beds 2 baths1,362 sq. ft.330 E 264th Street, Euclid, OH 44132
MLS# 5147867Listed by: RUSSELL REAL ESTATE SERVICES - Open Sat, 11am to 1pmNew
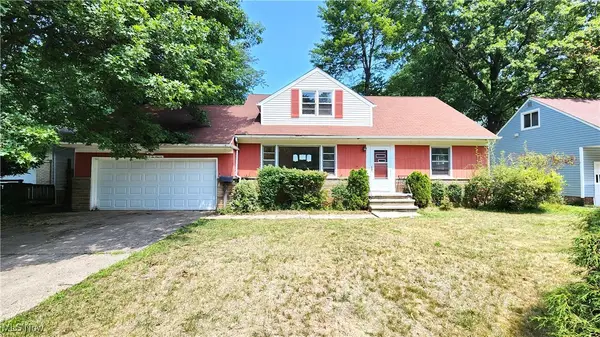 $130,000Active3 beds 3 baths1,837 sq. ft.
$130,000Active3 beds 3 baths1,837 sq. ft.20211 Blackfoot Avenue, Euclid, OH 44117
MLS# 5147519Listed by: KELLER WILLIAMS GREATER CLEVELAND NORTHEAST - Open Sat, 2 to 3:30pmNew
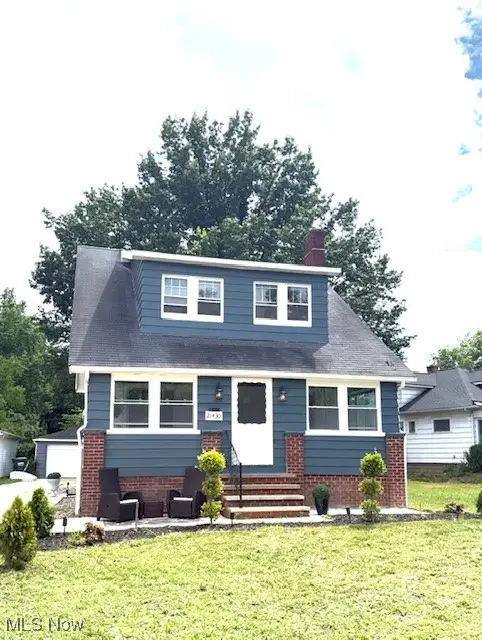 $267,000Active4 beds 2 baths2,672 sq. ft.
$267,000Active4 beds 2 baths2,672 sq. ft.21430 Lake Shore Boulevard, Euclid, OH 44123
MLS# 5147970Listed by: CENTURY 21 HOMESTAR - New
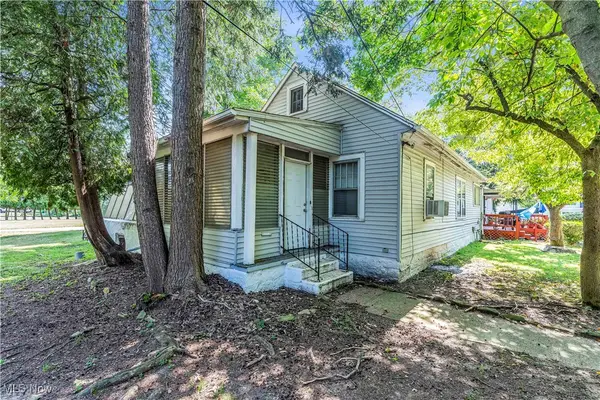 $125,000Active3 beds 1 baths1,206 sq. ft.
$125,000Active3 beds 1 baths1,206 sq. ft.2150 Glenridge Drive, Euclid, OH 44117
MLS# 5148018Listed by: RE/MAX HAVEN REALTY - New
 $139,900Active3 beds 2 baths1,344 sq. ft.
$139,900Active3 beds 2 baths1,344 sq. ft.21241 Miller Avenue, Euclid, OH 44119
MLS# 5137292Listed by: REAL OF OHIO - Open Sat, 11am to 1pmNew
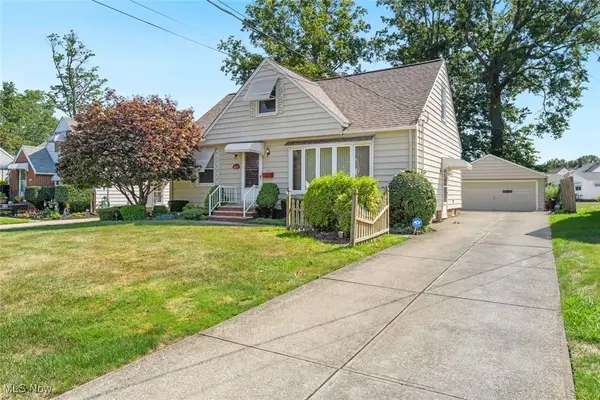 $219,000Active4 beds 2 baths2,853 sq. ft.
$219,000Active4 beds 2 baths2,853 sq. ft.327 E 280th Street, Euclid, OH 44132
MLS# 5147368Listed by: KELLER WILLIAMS CITYWIDE - New
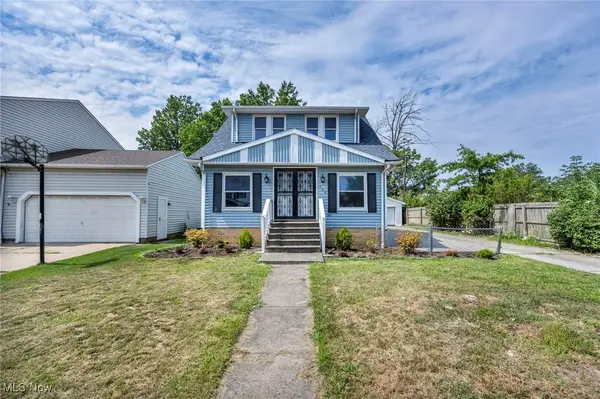 $210,000Active4 beds 3 baths1,842 sq. ft.
$210,000Active4 beds 3 baths1,842 sq. ft.714 E 232nd Street, Euclid, OH 44123
MLS# 5147493Listed by: LOKAL REAL ESTATE, LLC. - New
 $107,900Active2 beds 1 baths1,300 sq. ft.
$107,900Active2 beds 1 baths1,300 sq. ft.254 E 248th Street, Euclid, OH 44123
MLS# 5147370Listed by: RE/MAX TRADITIONS
