21731 Nicholas Avenue, Euclid, OH 44123
Local realty services provided by:Better Homes and Gardens Real Estate Central
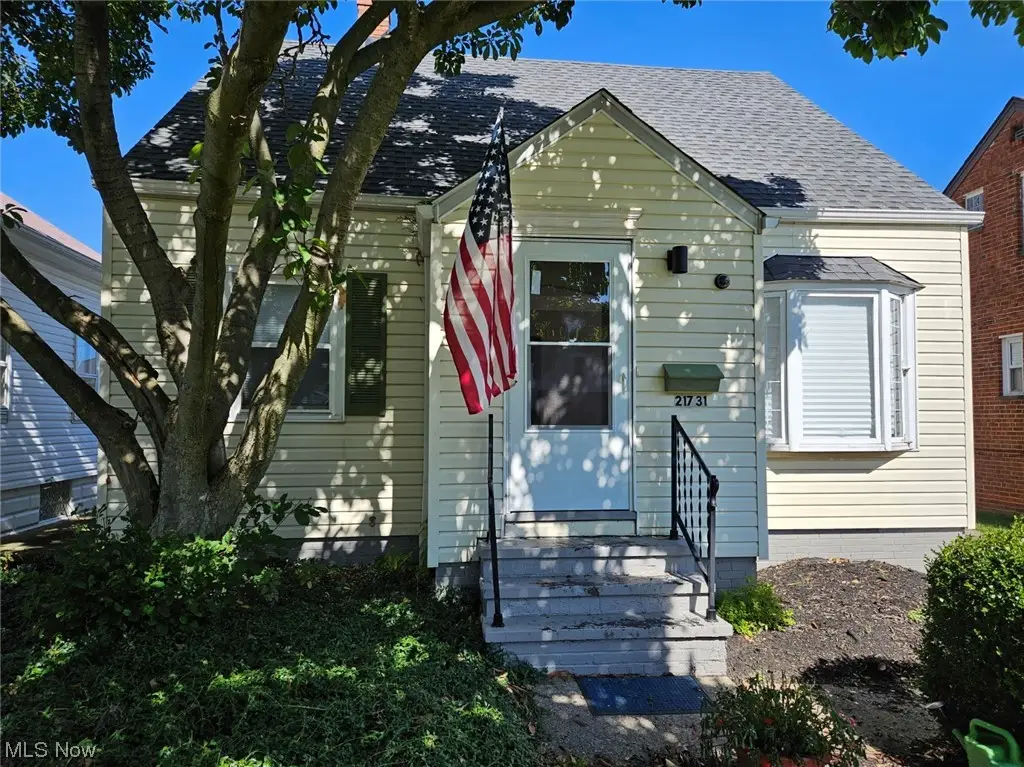
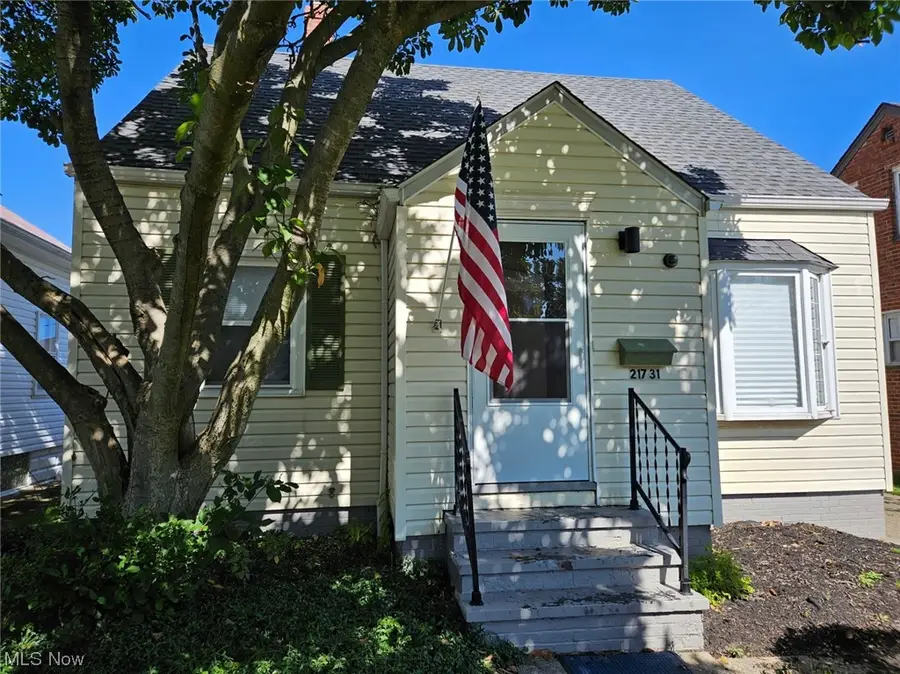
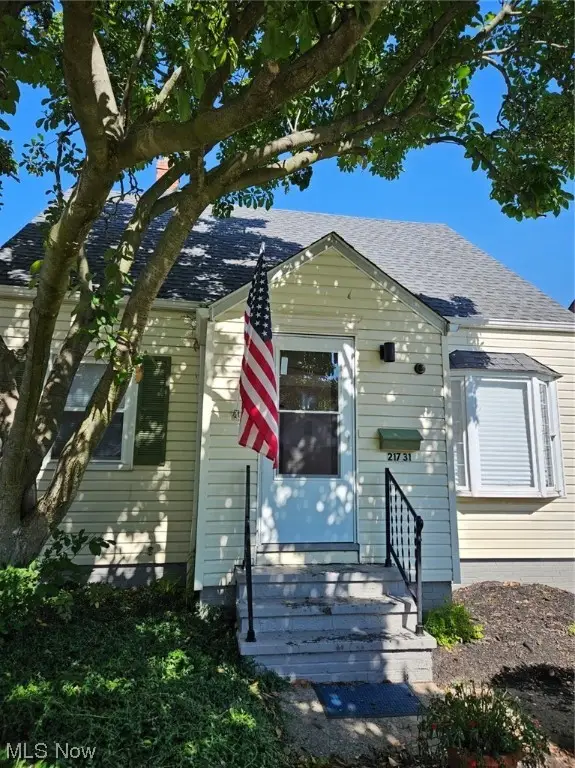
Listed by:marie bowe
Office:usrealty.com llp
MLS#:5132618
Source:OH_NORMLS
Price summary
- Price:$165,000
- Price per sq. ft.:$113.32
About this home
Located on a cul-de-sac this renovated Cape Cod style home is now move in ready. The stylish kitchen has stainless steel appliances, new cabinets, flooring, quartz coutertops and walk-out access to the spacious deck. There is a neutral color palet throughout providing a sense of calm. Many improvements including a new furnace, air conditiong, garage door and updated electrical. The Windows and roof are newer. The main living area has a sunny bay window, tray ceilings, recessed lighting and hardwood floors. There are 2 bedrooms on the main level both have ceiling fans, new window blinds and hardwood floors. The spacious 3rd bedroom on the upper level has a walk-in closet, built in shelves, hardwood floors and new window blinds. The finished area of the lower level has a walk-in closet, new carpet and LED lighting, making it perfect as a play space or entertaining area. Step out on to the deck to enjoy a morning cup of coffee as you overlook the patio area, sizeable fenced yard and detached garage.
Contact an agent
Home facts
- Year built:1952
- Listing Id #:5132618
- Added:553 day(s) ago
- Updated:August 13, 2025 at 09:40 PM
Rooms and interior
- Bedrooms:3
- Total bathrooms:1
- Full bathrooms:1
- Living area:1,456 sq. ft.
Heating and cooling
- Cooling:Central Air
- Heating:Forced Air, Gas
Structure and exterior
- Roof:Asphalt, Fiberglass
- Year built:1952
- Building area:1,456 sq. ft.
- Lot area:0.13 Acres
Utilities
- Water:Public
- Sewer:Public Sewer
Finances and disclosures
- Price:$165,000
- Price per sq. ft.:$113.32
- Tax amount:$2,309 (2023)
New listings near 21731 Nicholas Avenue
- New
 $120,000Active3 beds 2 baths1,222 sq. ft.
$120,000Active3 beds 2 baths1,222 sq. ft.351 E 232nd Street, Euclid, OH 44123
MLS# 5148435Listed by: KELLER WILLIAMS ELEVATE - New
 $65,000Active4 beds 2 baths1,362 sq. ft.
$65,000Active4 beds 2 baths1,362 sq. ft.330 E 264th Street, Euclid, OH 44132
MLS# 5147867Listed by: RUSSELL REAL ESTATE SERVICES - Open Sat, 11am to 1pmNew
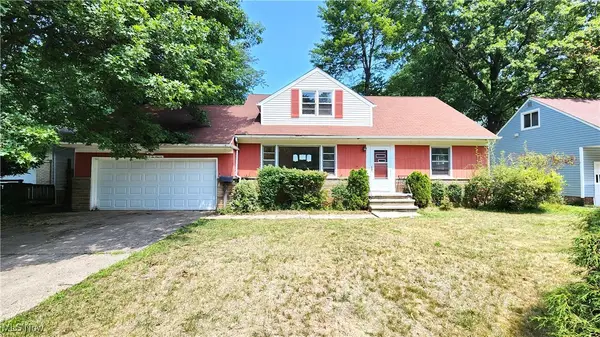 $130,000Active3 beds 3 baths1,837 sq. ft.
$130,000Active3 beds 3 baths1,837 sq. ft.20211 Blackfoot Avenue, Euclid, OH 44117
MLS# 5147519Listed by: KELLER WILLIAMS GREATER CLEVELAND NORTHEAST - Open Sat, 2 to 3:30pmNew
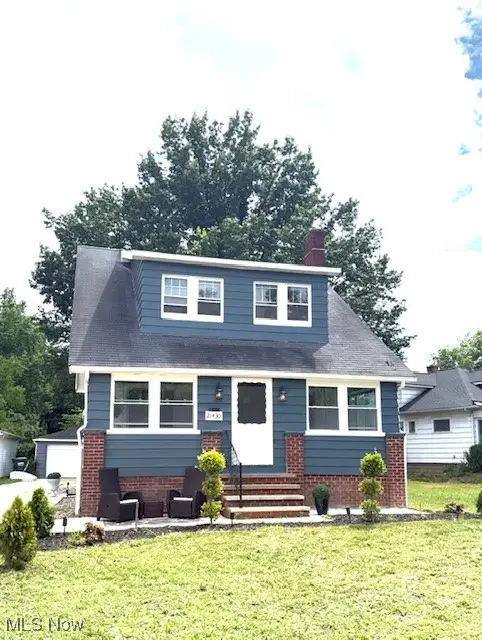 $267,000Active4 beds 2 baths2,672 sq. ft.
$267,000Active4 beds 2 baths2,672 sq. ft.21430 Lake Shore Boulevard, Euclid, OH 44123
MLS# 5147970Listed by: CENTURY 21 HOMESTAR - New
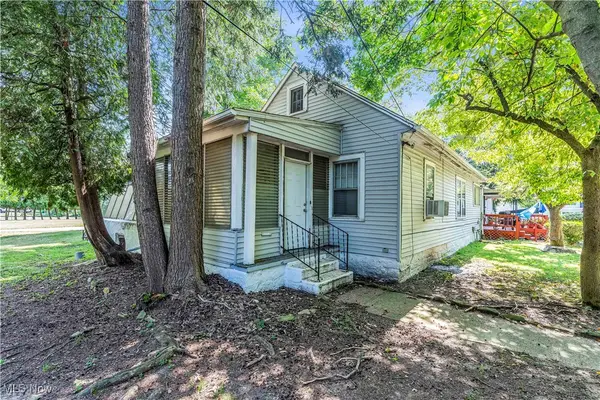 $125,000Active3 beds 1 baths1,206 sq. ft.
$125,000Active3 beds 1 baths1,206 sq. ft.2150 Glenridge Drive, Euclid, OH 44117
MLS# 5148018Listed by: RE/MAX HAVEN REALTY - New
 $139,900Active3 beds 2 baths1,344 sq. ft.
$139,900Active3 beds 2 baths1,344 sq. ft.21241 Miller Avenue, Euclid, OH 44119
MLS# 5137292Listed by: REAL OF OHIO - Open Sat, 11am to 1pmNew
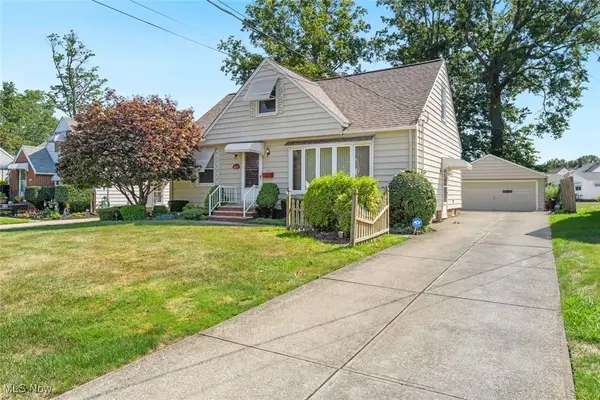 $219,000Active4 beds 2 baths2,853 sq. ft.
$219,000Active4 beds 2 baths2,853 sq. ft.327 E 280th Street, Euclid, OH 44132
MLS# 5147368Listed by: KELLER WILLIAMS CITYWIDE - New
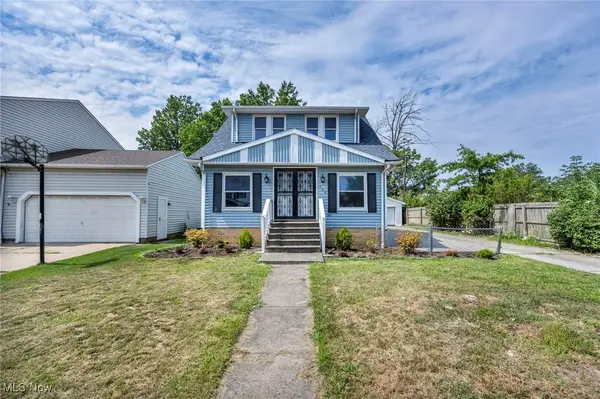 $210,000Active4 beds 3 baths1,842 sq. ft.
$210,000Active4 beds 3 baths1,842 sq. ft.714 E 232nd Street, Euclid, OH 44123
MLS# 5147493Listed by: LOKAL REAL ESTATE, LLC. - New
 $107,900Active2 beds 1 baths1,300 sq. ft.
$107,900Active2 beds 1 baths1,300 sq. ft.254 E 248th Street, Euclid, OH 44123
MLS# 5147370Listed by: RE/MAX TRADITIONS - New
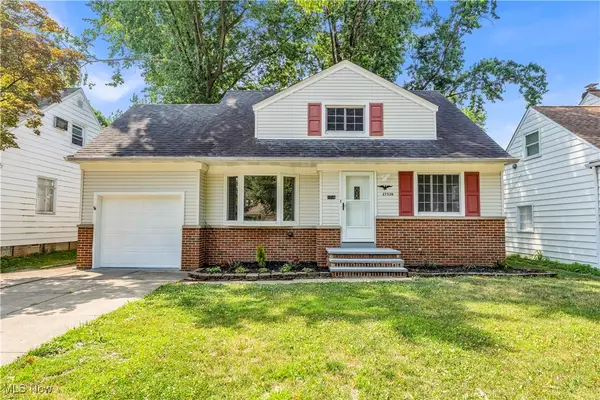 $197,900Active3 beds 2 baths1,387 sq. ft.
$197,900Active3 beds 2 baths1,387 sq. ft.27530 Fullerwood Drive, Euclid, OH 44132
MLS# 5147433Listed by: RE/MAX HAVEN REALTY
