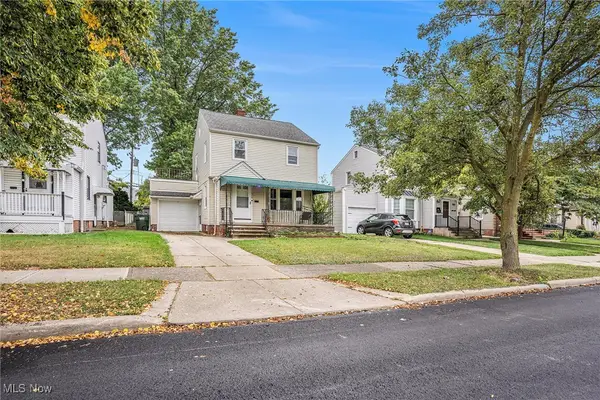22050 Kenison Avenue, Euclid, OH 44123
Local realty services provided by:Better Homes and Gardens Real Estate Central
22050 Kenison Avenue,Euclid, OH 44123
$182,500
- 3 Beds
- 2 Baths
- 1,346 sq. ft.
- Single family
- Pending
Listed by:sarah marnell
Office:exp realty, llc.
MLS#:5115001
Source:OH_NORMLS
Price summary
- Price:$182,500
- Price per sq. ft.:$135.59
About this home
Come see this adorable all brick Cape-Cod style home with tons of character. Entering the home, you'll find multiple gathering spaces for any occasion, TWO kitchens, TWO full bathrooms, a screened in porch and every big system updated, ready for its next owner. The first floor shows off a spacious living room with arched doorways, built in shelving and entry way with vintage door knobs throughout the home. The large kitchen has plenty of cabinet space and is large dining table approved. The two main floor bedrooms, have a bathroom to share, but one of the bedrooms has its own access to a screened in porch with entry/exit to the backyard. Upstairs, you'll find your typical Cape Cod style bedroom with slanted ceilings, but a bonus hallway, storage space, huge walk-in closet, second closet and window seat area. In the basement, there is KITCHEN #2 complete with a second full bathroom and large finished space for an extra bedroom perhaps, or hang out room. Convenient to major highways (without being TOO close), parks, bus stops and the Amazon fulfillment center, you'll want to come see this one right away. Main and Garage Roof, Hot Water Tank, Furnace, A/C, windows, electric, appliances ALL 2022!
Contact an agent
Home facts
- Year built:1948
- Listing ID #:5115001
- Added:163 day(s) ago
- Updated:September 30, 2025 at 07:30 AM
Rooms and interior
- Bedrooms:3
- Total bathrooms:2
- Full bathrooms:2
- Living area:1,346 sq. ft.
Heating and cooling
- Cooling:Central Air
- Heating:Forced Air
Structure and exterior
- Roof:Asphalt
- Year built:1948
- Building area:1,346 sq. ft.
- Lot area:0.12 Acres
Utilities
- Water:Public
- Sewer:Public Sewer
Finances and disclosures
- Price:$182,500
- Price per sq. ft.:$135.59
- Tax amount:$4,088 (2024)
New listings near 22050 Kenison Avenue
- New
 $160,000Active3 beds 2 baths1,512 sq. ft.
$160,000Active3 beds 2 baths1,512 sq. ft.21670 Wilmore Avenue, Euclid, OH 44123
MLS# 5160538Listed by: CENTURY 21 ASA COX HOMES - New
 $179,900Active3 beds 2 baths
$179,900Active3 beds 2 baths297 E 260th Street, Euclid, OH 44132
MLS# 5160319Listed by: PLATINUM REAL ESTATE - New
 $149,900Active4 beds 1 baths1,241 sq. ft.
$149,900Active4 beds 1 baths1,241 sq. ft.755 E 266 Street, Euclid, OH 44132
MLS# 5160221Listed by: KELLER WILLIAMS GREATER METROPOLITAN - New
 $260,000Active6 beds 4 baths3,186 sq. ft.
$260,000Active6 beds 4 baths3,186 sq. ft.20249 Lake Shore Boulevard, Euclid, OH 44123
MLS# 5160330Listed by: KELLER WILLIAMS GREATER METROPOLITAN - New
 $139,000Active3 beds 2 baths1,716 sq. ft.
$139,000Active3 beds 2 baths1,716 sq. ft.23981 Devoe Avenue, Euclid, OH 44123
MLS# 5160192Listed by: HOMESMART REAL ESTATE MOMENTUM LLC - New
 $85,500Active2 beds 1 baths700 sq. ft.
$85,500Active2 beds 1 baths700 sq. ft.303 E 235th Street, Euclid, OH 44123
MLS# 5160303Listed by: KELLER WILLIAMS GREATER METROPOLITAN - New
 $275,000Active6 beds 4 baths3,220 sq. ft.
$275,000Active6 beds 4 baths3,220 sq. ft.20207 Lake Shore Boulevard, Euclid, OH 44123
MLS# 5160281Listed by: KELLER WILLIAMS GREATER METROPOLITAN - New
 $165,000Active4 beds 1 baths2,385 sq. ft.
$165,000Active4 beds 1 baths2,385 sq. ft.254 E 242nd Street, Euclid, OH 44123
MLS# 5137625Listed by: CENTURY 21 ASA COX HOMES - New
 $159,900Active3 beds 3 baths1,298 sq. ft.
$159,900Active3 beds 3 baths1,298 sq. ft.21700 Westport Avenue, Euclid, OH 44123
MLS# 5159761Listed by: CENTURY 21 ASA COX HOMES - New
 $168,900Active2 beds 1 baths
$168,900Active2 beds 1 baths19205 Pasnow Avenue, Euclid, OH 44119
MLS# 5156584Listed by: HOWARD HANNA REAL ESTATE SERVICES
