25321 Chatworth Drive, Euclid, OH 44117
Local realty services provided by:Better Homes and Gardens Real Estate Central
Listed by:marti neff
Office:exp realty, llc.
MLS#:5154240
Source:OH_NORMLS
Price summary
- Price:$199,900
- Price per sq. ft.:$89.08
About this home
Are you looking for a serene and private retreat? This sprawling Cape Cod home, nestled on over 0.75 acres with a private wooded yard and panoramic views, might be exactly what you're seeking.
This custom-built home was designed to embrace nature's beauty. It features an open foyer that leads to a family room with a wood-burning fireplace, wet bar, porch, and a large picture window overlooking the park-like rear yard. The living room also includes a wood-burning fireplace, built-in storage cabinets, and access to a rear porch. You'll find a formal dining room with a built-in china cabinet and an eat-in kitchen.
The first floor offers a bedroom, a full bath, guest storage, and linen closets. Upstairs, the owner's bedroom includes a spacious walk-in storage area that could easily be converted into office space, along with a cedar closet. The second floor also has another bedroom and a full bath. The walk-out basement provides ample storage.
The rear yard is a true masterpiece boasting a covered patio with skylights, perfect for enjoying the views, a charming footbridge leading to a private viewing or entertaining area, and a BBQ spot.
Contact an agent
Home facts
- Year built:1948
- Listing ID #:5154240
- Added:5 day(s) ago
- Updated:September 11, 2025 at 12:41 AM
Rooms and interior
- Bedrooms:3
- Total bathrooms:2
- Full bathrooms:2
- Living area:2,244 sq. ft.
Heating and cooling
- Cooling:Central Air
- Heating:Forced Air
Structure and exterior
- Roof:Asphalt, Fiberglass
- Year built:1948
- Building area:2,244 sq. ft.
- Lot area:0.77 Acres
Utilities
- Water:Public
- Sewer:Public Sewer
Finances and disclosures
- Price:$199,900
- Price per sq. ft.:$89.08
- Tax amount:$4,744 (2024)
New listings near 25321 Chatworth Drive
- Open Sun, 11am to 1pmNew
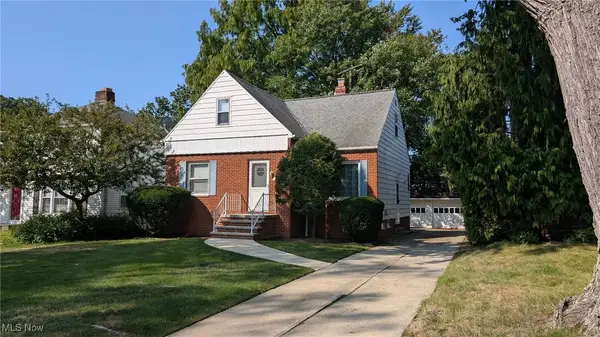 $159,000Active3 beds 2 baths1,365 sq. ft.
$159,000Active3 beds 2 baths1,365 sq. ft.2084 E 224th Street, Euclid, OH 44117
MLS# 5153445Listed by: HOMESMART REAL ESTATE MOMENTUM LLC - New
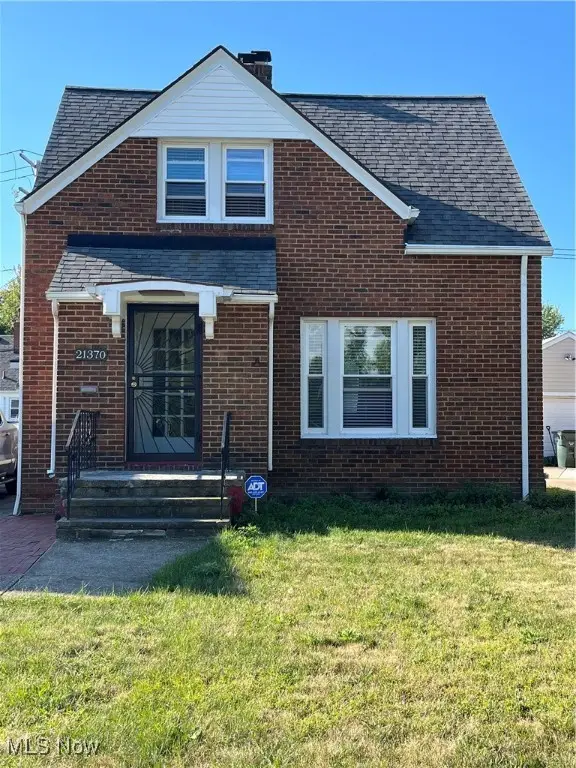 $109,000Active2 beds 1 baths1,725 sq. ft.
$109,000Active2 beds 1 baths1,725 sq. ft.21370 S Lake Shore Boulevard, Euclid, OH 44123
MLS# 5154140Listed by: COLDWELL BANKER SCHMIDT REALTY - New
 $450,000Active3 beds 3 baths2,675 sq. ft.
$450,000Active3 beds 3 baths2,675 sq. ft.71 Luikart Dr, Euclid, OH 44123
MLS# 5152222Listed by: BERKSHIRE HATHAWAY HOMESERVICES STOUFFER REALTY - New
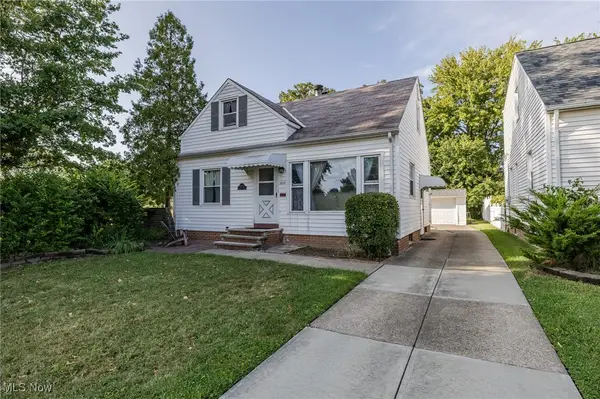 $125,000Active3 beds 2 baths1,218 sq. ft.
$125,000Active3 beds 2 baths1,218 sq. ft.24731 Farringdon Avenue, Euclid, OH 44123
MLS# 5154536Listed by: BERKSHIRE HATHAWAY HOMESERVICES PROFESSIONAL REALTY - New
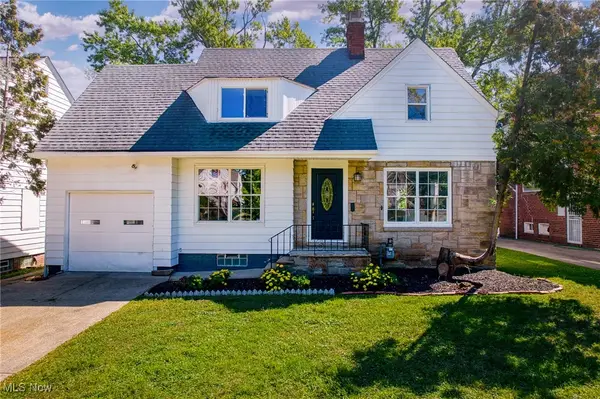 $199,000Active3 beds 3 baths1,660 sq. ft.
$199,000Active3 beds 3 baths1,660 sq. ft.1997 E 226th Street, Euclid, OH 44117
MLS# 5154558Listed by: MCDOWELL HOMES REAL ESTATE SERVICES - New
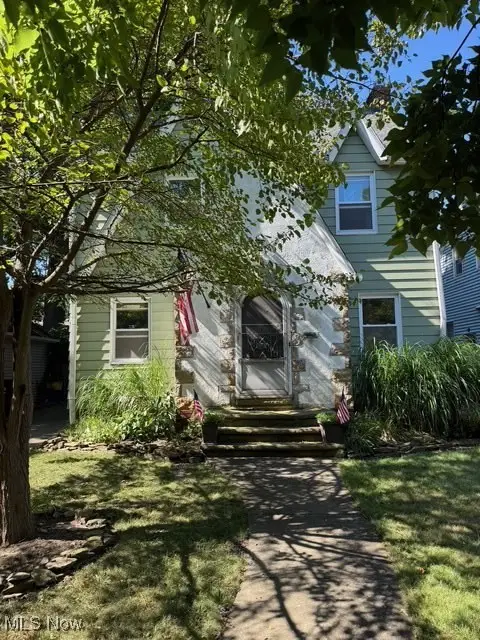 $145,000Active4 beds 2 baths
$145,000Active4 beds 2 baths174 E 208th Street, Euclid, OH 44123
MLS# 5154511Listed by: RE/MAX REAL ESTATE GROUP - New
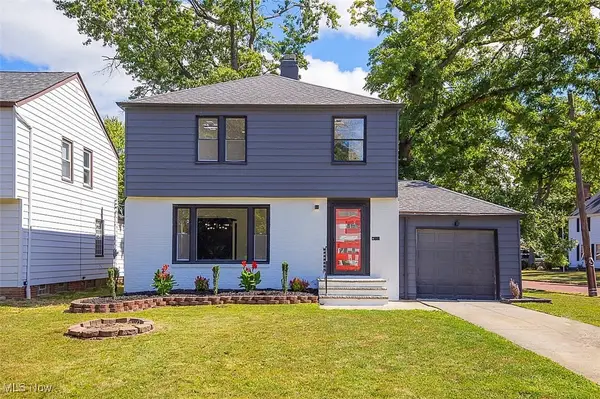 $249,900Active3 beds 2 baths1,548 sq. ft.
$249,900Active3 beds 2 baths1,548 sq. ft.369 E 270th Street, Euclid, OH 44132
MLS# 5151947Listed by: FAIRFELLOW REALTY LLC - New
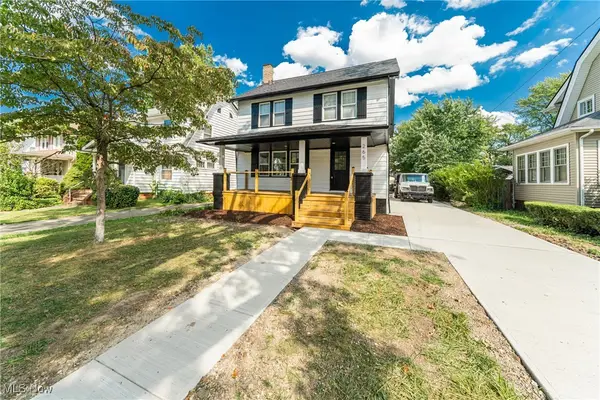 $280,000Active7 beds 3 baths2,728 sq. ft.
$280,000Active7 beds 3 baths2,728 sq. ft.265 E 218th Street, Euclid, OH 44123
MLS# 5153084Listed by: KELLER WILLIAMS GREATER METROPOLITAN - New
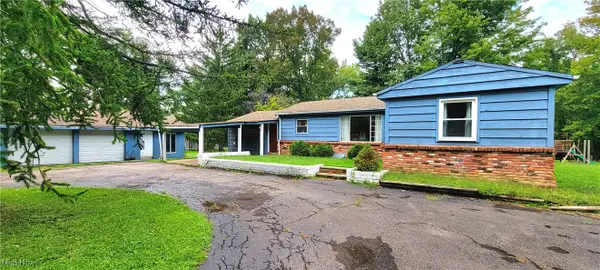 $319,900Active3 beds 3 baths1,842 sq. ft.
$319,900Active3 beds 3 baths1,842 sq. ft.22601 Harms Road, Cleveland, OH 44143
MLS# 5154295Listed by: COLDWELL BANKER SCHMIDT REALTY
