415 E 266 Street, Euclid, OH 44132
Local realty services provided by:Better Homes and Gardens Real Estate Central
Listed by: david m reddy, alison e banks
Office: keller williams citywide
MLS#:5145419
Source:OH_NORMLS
Price summary
- Price:$215,000
- Price per sq. ft.:$103.27
About this home
Welcome to this charming and spacious four-bedroom bungalow offering over 2,000 square feet of comfortable living space and fantastic curb appeal. Step inside to find a bright and inviting living room that includes a cozy gas fireplace and a large picture window that fills the space with natural light. The oversized eat-in kitchen features granite countertops, a decorative tile backsplash, modern cabinetry, stainless appliances, a trayed ceiling, and easy access to the huge backyard and deck—perfect for everyday living and entertaining. Just off the front entry, the dining room adds even more versatility—it can also be used as a media room, playroom, or an office. The first-floor primary bedroom connects to an additional bonus room that works beautifully as a home office, extra closet space or a private sitting area, complete with French doors that open to the deck—great for guests or multi-generational living. A full bath, linen closet, and guest storage complete the main level. Upstairs you’ll find three additional bedrooms, including one with built-in drawers and shelving, plus a second full bathroom. The lower level offers a spacious rec room, laundry area, utility room, and plenty of storage. Outside, the deep backyard provides endless options and a multi-level deck to enjoy the warm summer nights. A one-car attached garage adds everyday convenience. This home offers a lot of space and flexibility to meet your needs and it's ideally located close to shopping, restaurants, schools, public transit, and major highways, this home is ready for its next chapter.
Contact an agent
Home facts
- Year built:1947
- Listing ID #:5145419
- Added:98 day(s) ago
- Updated:November 15, 2025 at 08:44 AM
Rooms and interior
- Bedrooms:4
- Total bathrooms:2
- Full bathrooms:2
- Living area:2,082 sq. ft.
Heating and cooling
- Cooling:Central Air
- Heating:Fireplaces, Forced Air, Gas
Structure and exterior
- Roof:Asphalt, Fiberglass
- Year built:1947
- Building area:2,082 sq. ft.
- Lot area:0.4 Acres
Utilities
- Water:Public
- Sewer:Public Sewer
Finances and disclosures
- Price:$215,000
- Price per sq. ft.:$103.27
- Tax amount:$4,081 (2024)
New listings near 415 E 266 Street
- New
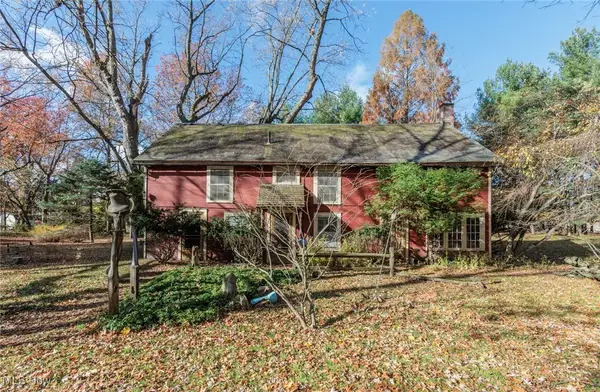 $229,900Active2 beds 3 baths
$229,900Active2 beds 3 baths24105 Chardon Road, Euclid, OH 44143
MLS# 5171779Listed by: BERKSHIRE HATHAWAY HOMESERVICES PROFESSIONAL REALTY - New
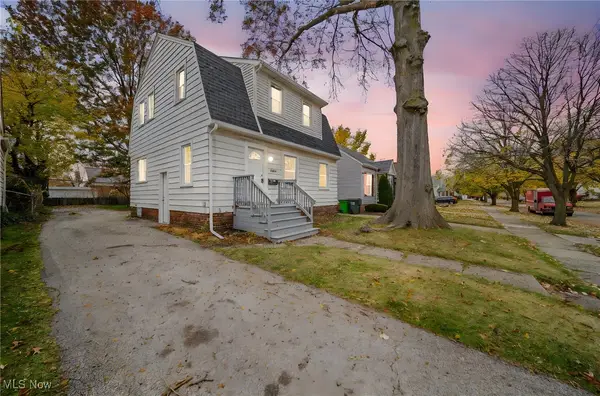 $150,000Active3 beds 1 baths1,352 sq. ft.
$150,000Active3 beds 1 baths1,352 sq. ft.20400 Tracy Avenue, Euclid, OH 44123
MLS# 5172056Listed by: HOMESMART REAL ESTATE MOMENTUM LLC - New
 $189,900Active3 beds 2 baths2,829 sq. ft.
$189,900Active3 beds 2 baths2,829 sq. ft.22261 Chardon Road, Euclid, OH 44117
MLS# 5171392Listed by: MCDOWELL HOMES REAL ESTATE SERVICES - New
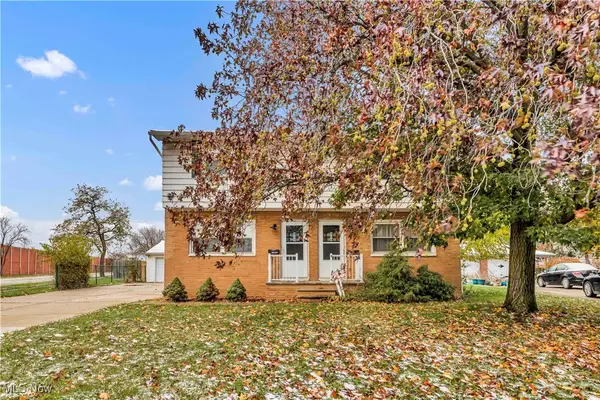 $249,900Active6 beds 4 baths2,520 sq. ft.
$249,900Active6 beds 4 baths2,520 sq. ft.950 E 216th Street, Euclid, OH 44119
MLS# 5171428Listed by: EXP REALTY, LLC. - New
 $189,900Active3 beds 2 baths1,375 sq. ft.
$189,900Active3 beds 2 baths1,375 sq. ft.21130 Arbor Avenue, Euclid, OH 44123
MLS# 5171979Listed by: SIGNATURE RESOURCE GROUP, LLC. - New
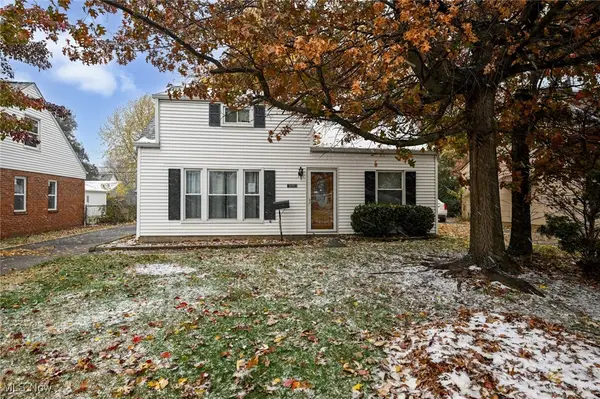 $127,000Active4 beds 1 baths
$127,000Active4 beds 1 baths26951 Shirley Avenue, Euclid, OH 44132
MLS# 5171409Listed by: CENTURY 21 HOMESTAR - New
 $199,900Active3 beds 2 baths2,244 sq. ft.
$199,900Active3 beds 2 baths2,244 sq. ft.25321 Chatworth Drive, Euclid, OH 44117
MLS# 5171332Listed by: EXP REALTY, LLC. - New
 $149,900Active3 beds 2 baths1,904 sq. ft.
$149,900Active3 beds 2 baths1,904 sq. ft.295 E 276th Street, Euclid, OH 44132
MLS# 5169204Listed by: HOMESMART REAL ESTATE MOMENTUM LLC - New
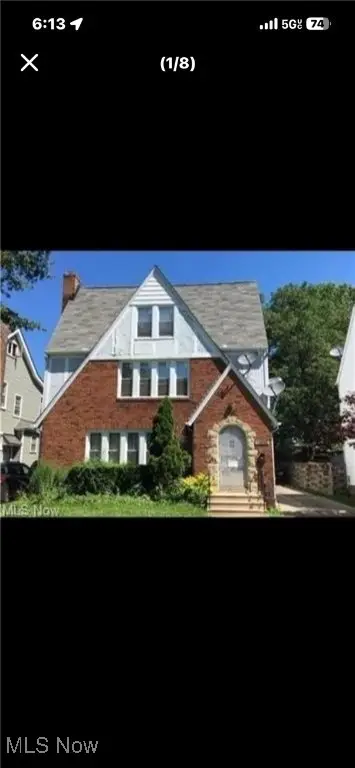 $336,800Active6 beds 3 baths
$336,800Active6 beds 3 baths21051 S Lake Shore Boulevard, Euclid, OH 44123
MLS# 5171177Listed by: RE/MAX OMEGA - New
 $300,000Active5 beds 5 baths3,990 sq. ft.
$300,000Active5 beds 5 baths3,990 sq. ft.560 E 200th Street, Euclid, OH 44119
MLS# 5171159Listed by: SMARTLAND, LLC.
