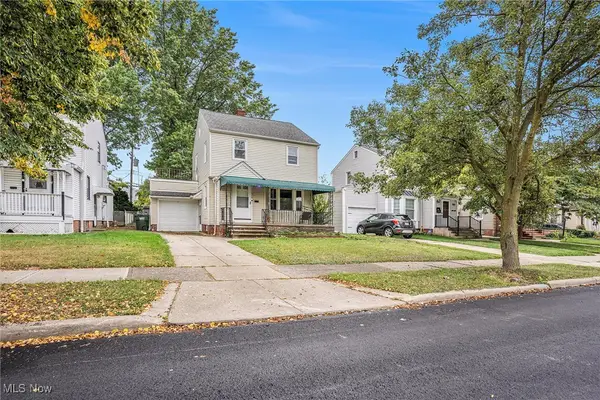580 Walnut Drive, Euclid, OH 44132
Local realty services provided by:Better Homes and Gardens Real Estate Central
Listed by:patrick pellerite
Office:russell real estate services
MLS#:5144396
Source:OH_NORMLS
Price summary
- Price:$234,900
- Price per sq. ft.:$129
About this home
Refined Luxury Meets Modern Living at 580 Walnut Dr. Step into sophisticated living with this fully renovated 3-bedroom, 2-bath residence offering over 1,800 sq ft of elevated design and high-end finishes. Every detail of this stunning home has been meticulously curated — from the wide-plank white oak luxury vinyl flooring that flows seamlessly throughout, to the gourmet kitchen featuring custom white shaker cabinetry, shimmering quartz countertops, and a suite of brand-new stainless steel appliances.
The open-concept layout is designed for both comfort and style, perfect for upscale entertaining or peaceful everyday living. The expansive primary suite offers a private sanctuary, complete with a spa-inspired ensuite bathroom. A light-filled sunroom extends your living space, ideal for morning coffee, an art studio, or an elegant reading nook.
This home offers true peace of mind with a brand-new roof, furnace, A/C, and electrical system — ensuring years of worry-free ownership. Tucked away on a quiet street in a desirable Euclid neighborhood, you’ll find convenience, tranquility, and modern luxury all in one exceptional property.
Luxury, reimagined. Welcome home.
Contact an agent
Home facts
- Year built:1953
- Listing ID #:5144396
- Added:45 day(s) ago
- Updated:September 30, 2025 at 07:30 AM
Rooms and interior
- Bedrooms:3
- Total bathrooms:2
- Full bathrooms:2
- Living area:1,821 sq. ft.
Heating and cooling
- Cooling:Central Air
- Heating:Forced Air
Structure and exterior
- Roof:Asphalt
- Year built:1953
- Building area:1,821 sq. ft.
- Lot area:0.17 Acres
Utilities
- Water:Public
- Sewer:Public Sewer
Finances and disclosures
- Price:$234,900
- Price per sq. ft.:$129
- Tax amount:$3,187 (2024)
New listings near 580 Walnut Drive
- New
 $160,000Active3 beds 2 baths1,512 sq. ft.
$160,000Active3 beds 2 baths1,512 sq. ft.21670 Wilmore Avenue, Euclid, OH 44123
MLS# 5160538Listed by: CENTURY 21 ASA COX HOMES - New
 $179,900Active3 beds 2 baths
$179,900Active3 beds 2 baths297 E 260th Street, Euclid, OH 44132
MLS# 5160319Listed by: PLATINUM REAL ESTATE - New
 $149,900Active4 beds 1 baths1,241 sq. ft.
$149,900Active4 beds 1 baths1,241 sq. ft.755 E 266 Street, Euclid, OH 44132
MLS# 5160221Listed by: KELLER WILLIAMS GREATER METROPOLITAN - New
 $260,000Active6 beds 4 baths3,186 sq. ft.
$260,000Active6 beds 4 baths3,186 sq. ft.20249 Lake Shore Boulevard, Euclid, OH 44123
MLS# 5160330Listed by: KELLER WILLIAMS GREATER METROPOLITAN - New
 $139,000Active3 beds 2 baths1,716 sq. ft.
$139,000Active3 beds 2 baths1,716 sq. ft.23981 Devoe Avenue, Euclid, OH 44123
MLS# 5160192Listed by: HOMESMART REAL ESTATE MOMENTUM LLC - New
 $85,500Active2 beds 1 baths700 sq. ft.
$85,500Active2 beds 1 baths700 sq. ft.303 E 235th Street, Euclid, OH 44123
MLS# 5160303Listed by: KELLER WILLIAMS GREATER METROPOLITAN - New
 $275,000Active6 beds 4 baths3,220 sq. ft.
$275,000Active6 beds 4 baths3,220 sq. ft.20207 Lake Shore Boulevard, Euclid, OH 44123
MLS# 5160281Listed by: KELLER WILLIAMS GREATER METROPOLITAN - New
 $165,000Active4 beds 1 baths2,385 sq. ft.
$165,000Active4 beds 1 baths2,385 sq. ft.254 E 242nd Street, Euclid, OH 44123
MLS# 5137625Listed by: CENTURY 21 ASA COX HOMES - New
 $159,900Active3 beds 3 baths1,298 sq. ft.
$159,900Active3 beds 3 baths1,298 sq. ft.21700 Westport Avenue, Euclid, OH 44123
MLS# 5159761Listed by: CENTURY 21 ASA COX HOMES - New
 $168,900Active2 beds 1 baths
$168,900Active2 beds 1 baths19205 Pasnow Avenue, Euclid, OH 44119
MLS# 5156584Listed by: HOWARD HANNA REAL ESTATE SERVICES
