704 Babbitt Road, Euclid, OH 44123
Local realty services provided by:Better Homes and Gardens Real Estate Central
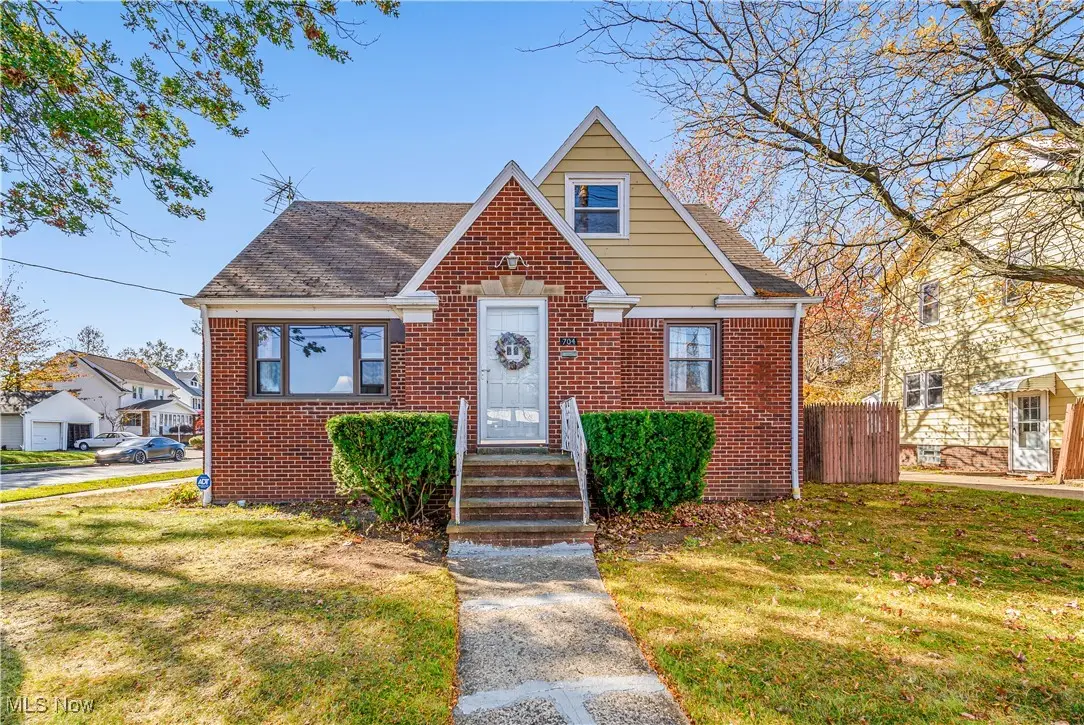
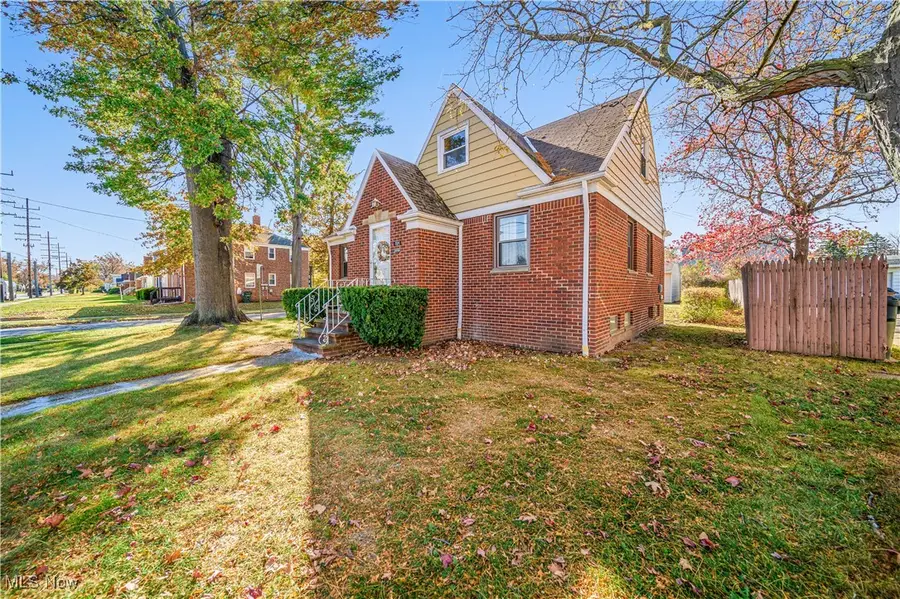
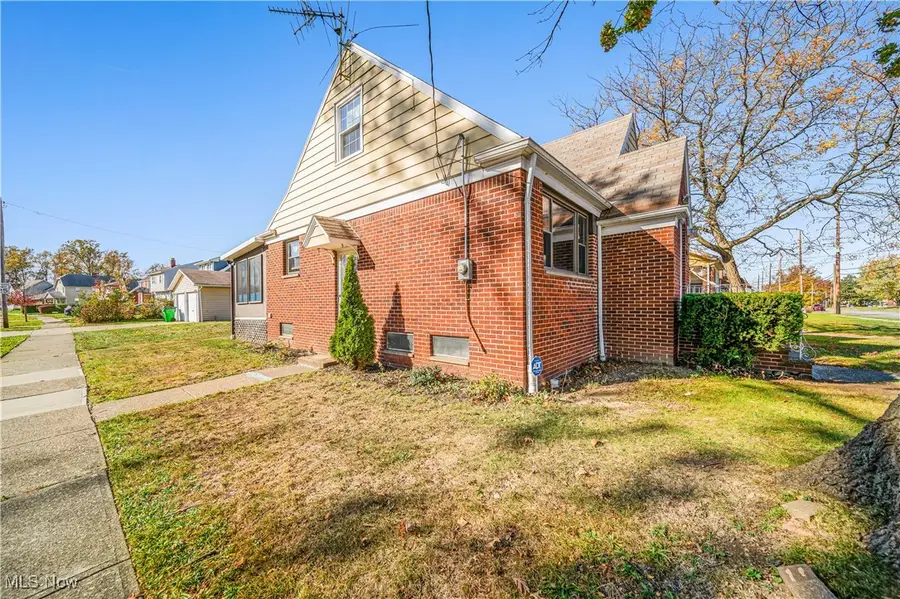
Listed by:shelly chavez
Office:homesmart real estate momentum llc.
MLS#:5083178
Source:OH_NORMLS
Price summary
- Price:$139,900
- Price per sq. ft.:$85.51
About this home
Welcome to this beautiful brick cape cod that offers 2 bedrooms on the main level and an extra large bedroom upstairs, all with hardwood floors. You will not be able to get over all the storage throughout this home. Tons of closet space and built ins throughout. The living room also has hardwood floors and a large picture window offering a nice amount of light. An enclosed 3 season room is located right off the spacious eat in kitchen with updated cabinetry overlooking the open back yard. Enjoy added space to spread out in the lower level of the partially finished rec room. This home also offers a detached two car garage conveniently located on a side street of the corner lot. Stay cool in our summer months with central air. New vinyl plank flooring throughout the kitchen and bathroom recently installed, plus a new toilet. Location is everything with quick access to the freeway and less than 20 minutes to downtown Cleveland. Kitchen appliances are included and City Point of Sale inspection is already complete and compliant. Schedule your private viewing to see if this home is the one you have been waiting for!
Contact an agent
Home facts
- Year built:1952
- Listing Id #:5083178
- Added:280 day(s) ago
- Updated:August 12, 2025 at 07:18 AM
Rooms and interior
- Bedrooms:3
- Total bathrooms:1
- Full bathrooms:1
- Living area:1,636 sq. ft.
Heating and cooling
- Cooling:Central Air
- Heating:Forced Air, Gas
Structure and exterior
- Roof:Asphalt, Fiberglass
- Year built:1952
- Building area:1,636 sq. ft.
- Lot area:0.17 Acres
Utilities
- Water:Public
- Sewer:Public Sewer
Finances and disclosures
- Price:$139,900
- Price per sq. ft.:$85.51
- Tax amount:$2,692 (2023)
New listings near 704 Babbitt Road
- New
 $120,000Active3 beds 2 baths1,222 sq. ft.
$120,000Active3 beds 2 baths1,222 sq. ft.351 E 232nd Street, Euclid, OH 44123
MLS# 5148435Listed by: KELLER WILLIAMS ELEVATE - New
 $65,000Active4 beds 2 baths1,362 sq. ft.
$65,000Active4 beds 2 baths1,362 sq. ft.330 E 264th Street, Euclid, OH 44132
MLS# 5147867Listed by: RUSSELL REAL ESTATE SERVICES - Open Sat, 11am to 1pmNew
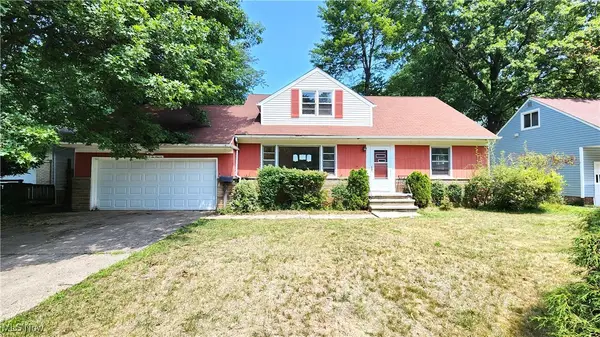 $130,000Active3 beds 3 baths1,837 sq. ft.
$130,000Active3 beds 3 baths1,837 sq. ft.20211 Blackfoot Avenue, Euclid, OH 44117
MLS# 5147519Listed by: KELLER WILLIAMS GREATER CLEVELAND NORTHEAST - Open Sat, 2 to 3:30pmNew
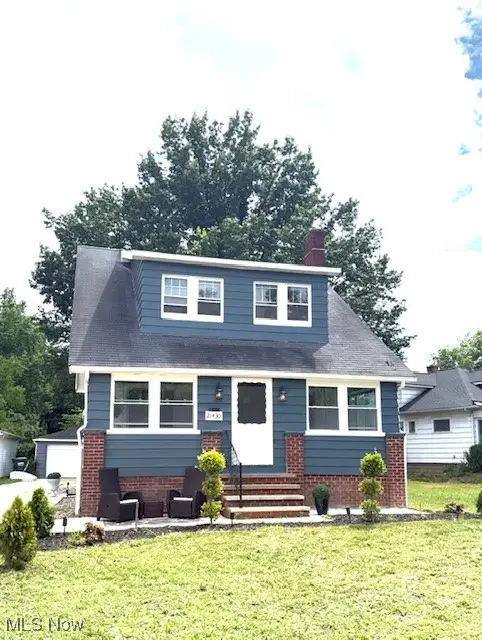 $267,000Active4 beds 2 baths2,672 sq. ft.
$267,000Active4 beds 2 baths2,672 sq. ft.21430 Lake Shore Boulevard, Euclid, OH 44123
MLS# 5147970Listed by: CENTURY 21 HOMESTAR - New
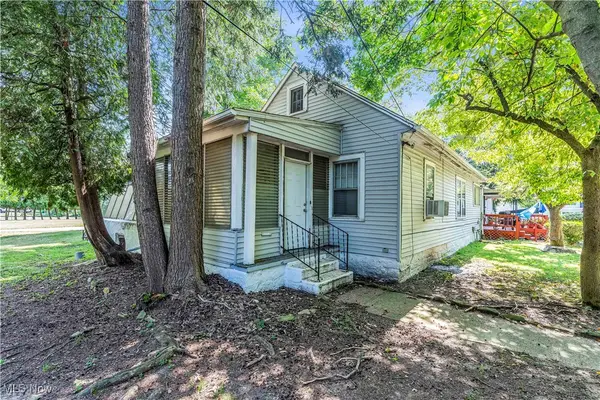 $125,000Active3 beds 1 baths1,206 sq. ft.
$125,000Active3 beds 1 baths1,206 sq. ft.2150 Glenridge Drive, Euclid, OH 44117
MLS# 5148018Listed by: RE/MAX HAVEN REALTY - New
 $139,900Active3 beds 2 baths1,344 sq. ft.
$139,900Active3 beds 2 baths1,344 sq. ft.21241 Miller Avenue, Euclid, OH 44119
MLS# 5137292Listed by: REAL OF OHIO - Open Sat, 11am to 1pmNew
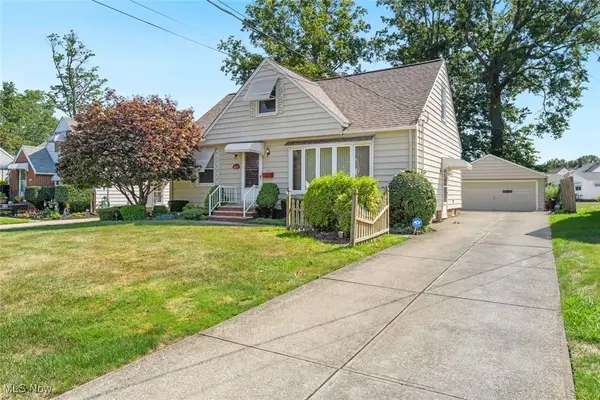 $219,000Active4 beds 2 baths2,853 sq. ft.
$219,000Active4 beds 2 baths2,853 sq. ft.327 E 280th Street, Euclid, OH 44132
MLS# 5147368Listed by: KELLER WILLIAMS CITYWIDE - New
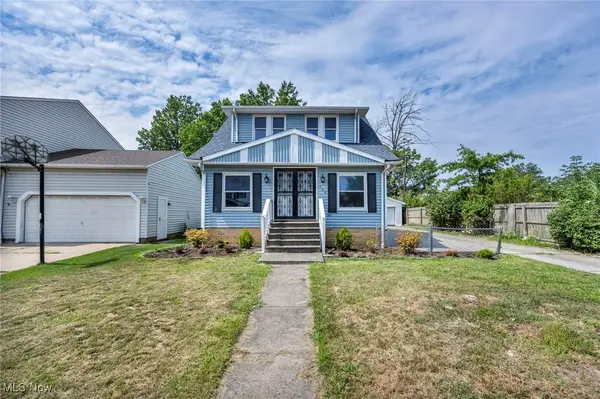 $210,000Active4 beds 3 baths1,842 sq. ft.
$210,000Active4 beds 3 baths1,842 sq. ft.714 E 232nd Street, Euclid, OH 44123
MLS# 5147493Listed by: LOKAL REAL ESTATE, LLC. - New
 $107,900Active2 beds 1 baths1,300 sq. ft.
$107,900Active2 beds 1 baths1,300 sq. ft.254 E 248th Street, Euclid, OH 44123
MLS# 5147370Listed by: RE/MAX TRADITIONS - New
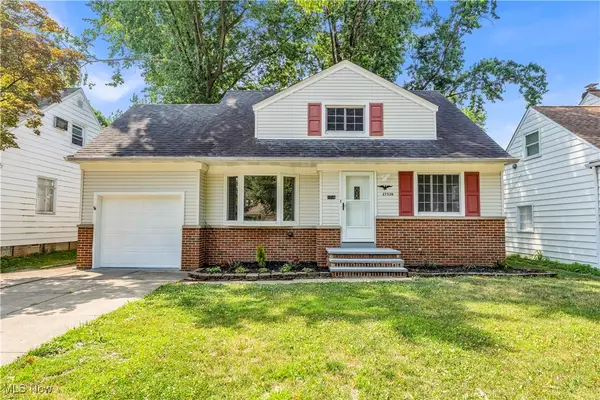 $197,900Active3 beds 2 baths1,387 sq. ft.
$197,900Active3 beds 2 baths1,387 sq. ft.27530 Fullerwood Drive, Euclid, OH 44132
MLS# 5147433Listed by: RE/MAX HAVEN REALTY
