861 E 256th Street, Euclid, OH 44132
Local realty services provided by:Better Homes and Gardens Real Estate Central
Listed by: patrick r riley, ryan curtis
Office: century 21 carolyn riley rl. est. srvcs, inc.
MLS#:5143746
Source:OH_NORMLS
Price summary
- Price:$144,900
- Price per sq. ft.:$142.9
About this home
Come see this cozy 3-bedroom, 1-bath Cape Cod!
This charming home has been thoughtfully updated throughout. Improvements include a brand-new deck at the back of the house, a reinforced garage, minor plumbing updates, and a new electrical panel. Enjoy all-new lighting, switches, and outlets, plus a brand-new furnace and AC for peace of mind. The hardwood floors have been beautifully refinished, and the entire interior has been freshly painted—including the garage and basement.
The kitchen and bath feature new LVT flooring, a brand-new kitchen with granite countertops, new hardware, and a full stainless-steel appliance package. The shower has been professionally epoxied for a fresh, clean look. Outside, you’ll find a new concrete garage pad and partially new driveway sections.
This move-in-ready home combines classic charm with modern comfort—come see it today before it’s gone!
Contact an agent
Home facts
- Year built:1944
- Listing ID #:5143746
- Added:48 day(s) ago
- Updated:December 19, 2025 at 08:16 AM
Rooms and interior
- Bedrooms:3
- Total bathrooms:1
- Full bathrooms:1
- Living area:1,014 sq. ft.
Heating and cooling
- Cooling:Central Air
- Heating:Forced Air, Gas
Structure and exterior
- Roof:Asphalt, Fiberglass
- Year built:1944
- Building area:1,014 sq. ft.
- Lot area:0.15 Acres
Utilities
- Water:Public
- Sewer:Public Sewer
Finances and disclosures
- Price:$144,900
- Price per sq. ft.:$142.9
- Tax amount:$2,512 (2024)
New listings near 861 E 256th Street
- New
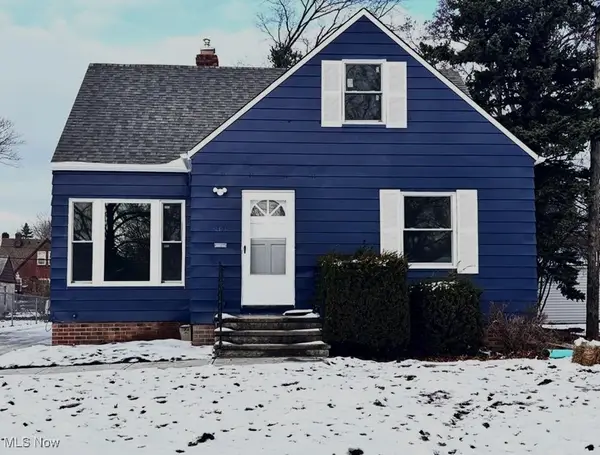 $183,000Active3 beds 2 baths1,724 sq. ft.
$183,000Active3 beds 2 baths1,724 sq. ft.27175 Cameron Avenue, Euclid, OH 44132
MLS# 5177571Listed by: PLUM TREE REALTY, LLC - New
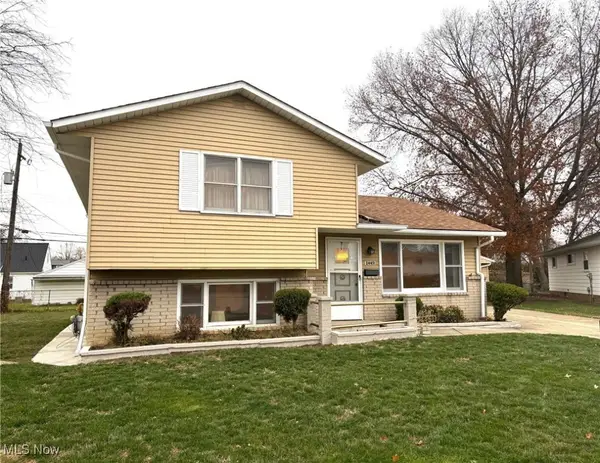 $150,000Active3 beds 2 baths1,560 sq. ft.
$150,000Active3 beds 2 baths1,560 sq. ft.24451 Deanna Court, Euclid, OH 44123
MLS# 5175159Listed by: KELLER WILLIAMS GREATER CLEVELAND NORTHEAST - New
 $189,900Active3 beds 3 baths1,577 sq. ft.
$189,900Active3 beds 3 baths1,577 sq. ft.2010 E 221st Street, Euclid, OH 44117
MLS# 5177459Listed by: EXP REALTY, LLC. - New
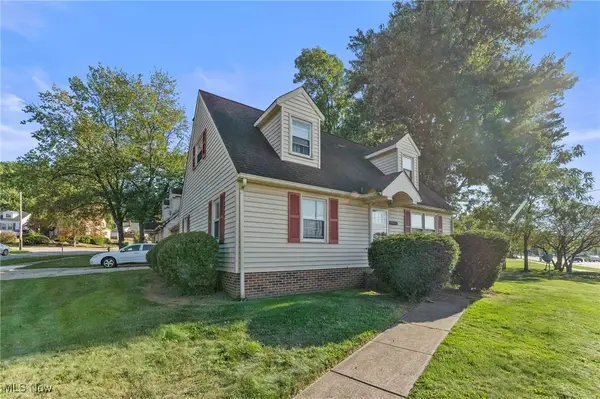 $149,900Active3 beds 2 baths1,666 sq. ft.
$149,900Active3 beds 2 baths1,666 sq. ft.1620 E 243rd Street, Euclid, OH 44117
MLS# 5176844Listed by: KELLER WILLIAMS GREATER METROPOLITAN - New
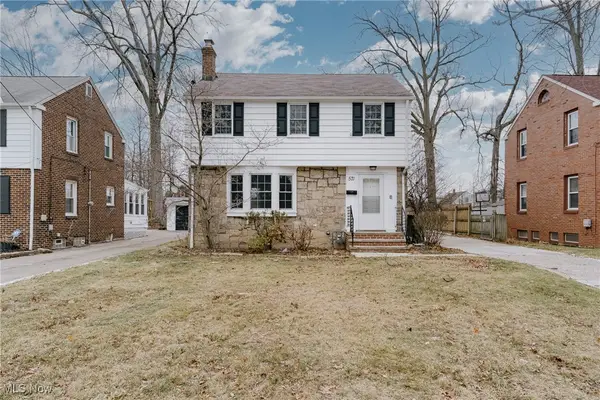 $149,900Active3 beds 2 baths1,581 sq. ft.
$149,900Active3 beds 2 baths1,581 sq. ft.571 E 260th Street, Euclid, OH 44132
MLS# 5176814Listed by: KELLER WILLIAMS GREATER METROPOLITAN - New
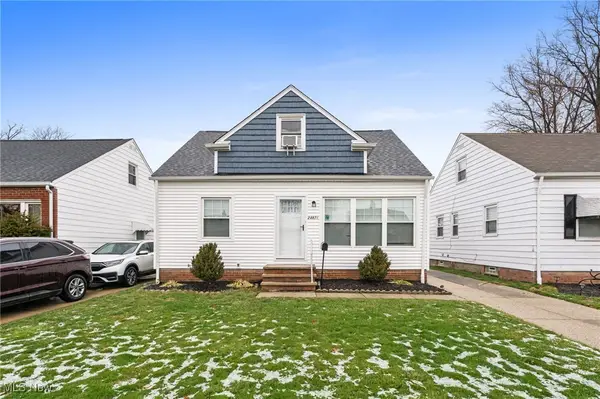 $169,900Active3 beds 1 baths1,246 sq. ft.
$169,900Active3 beds 1 baths1,246 sq. ft.24871 Farringdon Avenue, Euclid, OH 44123
MLS# 5176776Listed by: EXP REALTY, LLC. 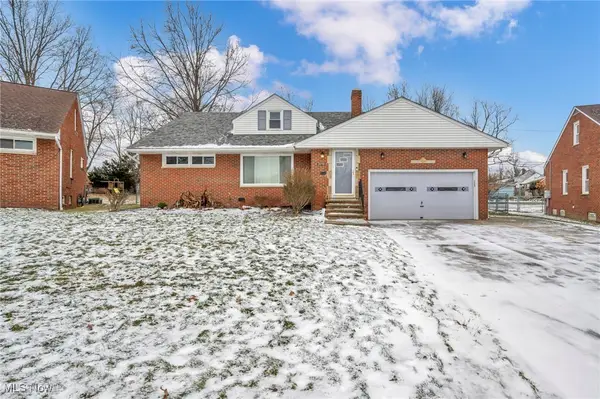 $200,000Pending4 beds 3 baths1,854 sq. ft.
$200,000Pending4 beds 3 baths1,854 sq. ft.22790 Fairlawn Drive, Euclid, OH 44117
MLS# 5176937Listed by: PLATINUM REAL ESTATE- New
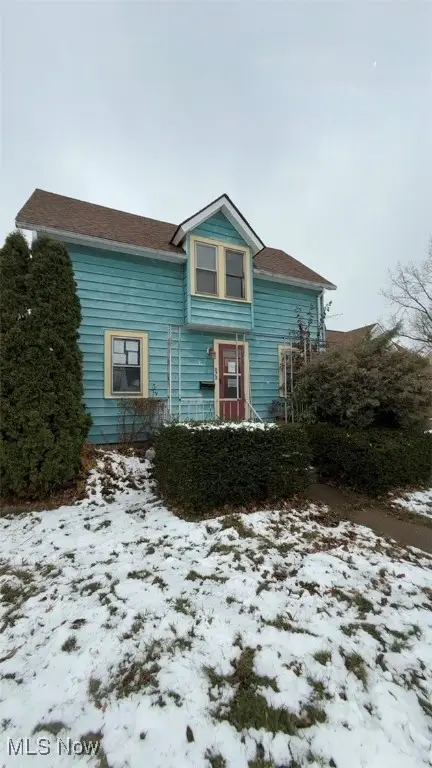 $99,900Active4 beds 2 baths
$99,900Active4 beds 2 baths828 E 216th Street, Euclid, OH 44119
MLS# 5176938Listed by: E & D REALTY & INVESTMENT CO. - New
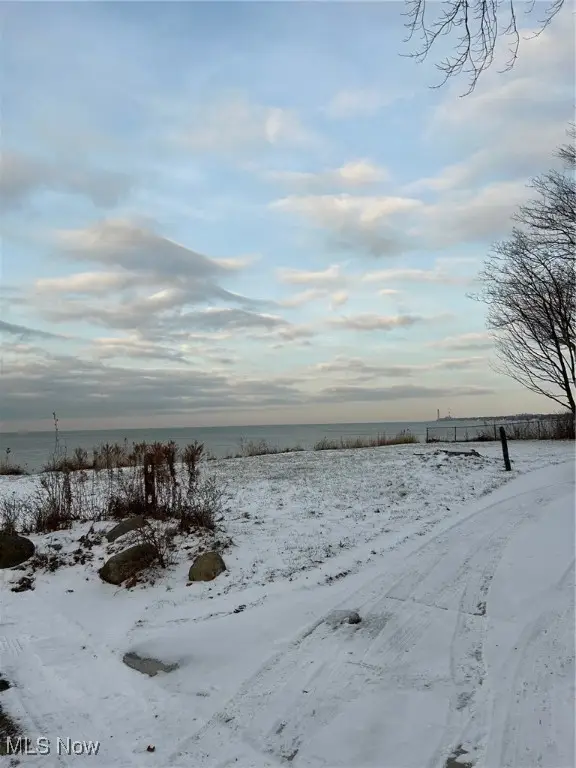 $22,000Active0.11 Acres
$22,000Active0.11 Acres110 E 238th Street, Euclid, OH 44123
MLS# 5176923Listed by: CENTURY 21 HOMESTAR - New
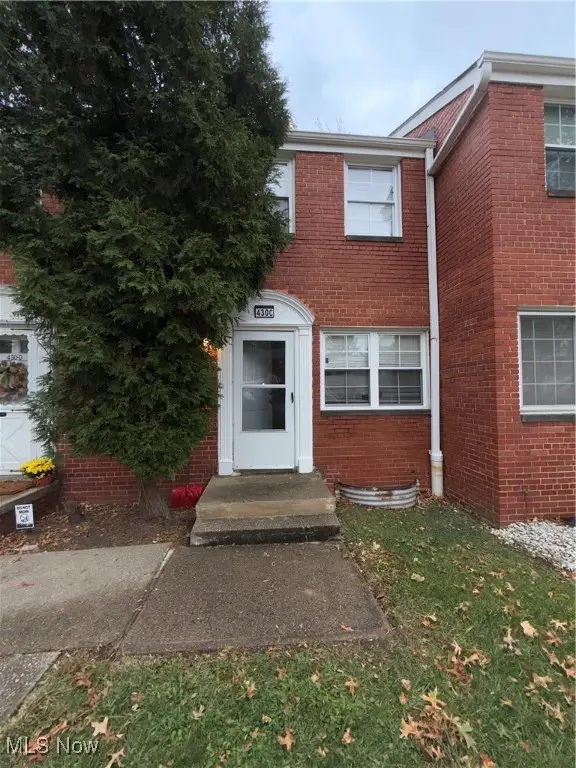 $44,900Active2 beds 1 baths960 sq. ft.
$44,900Active2 beds 1 baths960 sq. ft.430 Kenwood Drive #C11, Euclid, OH 44123
MLS# 5175460Listed by: RUSSELL REAL ESTATE SERVICES
