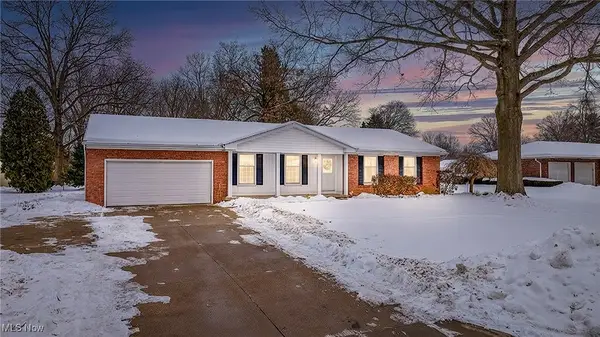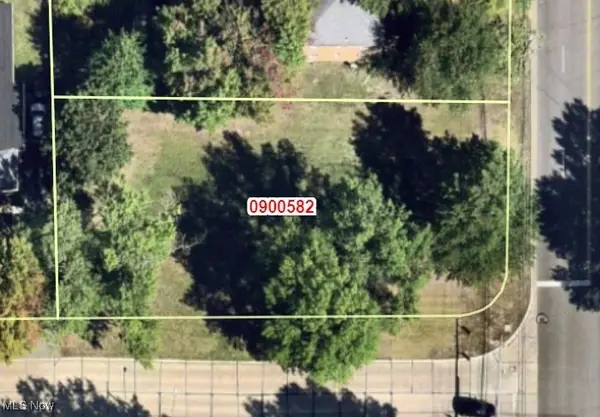1006 Bunker Drive #204, Fairlawn, OH 44333
Local realty services provided by:Better Homes and Gardens Real Estate Central
Listed by: james r o'neil, luke g o'neill
Office: real of ohio
MLS#:5171590
Source:OH_NORMLS
Price summary
- Price:$209,900
- Price per sq. ft.:$114.82
- Monthly HOA dues:$513
About this home
Welcome to Westwood Village — Perfect One-Floor Living in Fairlawn, Ohio. Experience effortless, sophisticated living in one of Fairlawn’s most sought-after communities, Westwood Village. This meticulously maintained condo provides genuine one-floor living complemented by leisure-style amenities, including an outdoor swimming pool, Pickleball and tennis courts, all nestled within a picturesque neighborhood. With elevators connecting the heated parking area directly to your floor, this is truly a wonderful place to call home! Inside, you’ll discover a bright and airy living space, enhanced by sliding glass doors and large windows that invite an abundance of natural light. The layout is designed for ease of living, while making entertaining & gatherings a delight. Additionally, enjoy the convenience of two spacious bedrooms, one located at each end of the condo, ensuring privacy for all. The primary bedroom features its own en-suite bathroom, complete with a sitting/powder area and a walk-in closet. Storage for your cherished belongings is abundant, with six large closets at your disposal! For adventure seekers, Westwood Village boasts an unbeatable location, just a short distance from both shopping experiences & dining experiences, banks, and the natural beauty of Ohio’s parks.
Contact an agent
Home facts
- Year built:1976
- Listing ID #:5171590
- Added:90 day(s) ago
- Updated:February 10, 2026 at 11:44 PM
Rooms and interior
- Bedrooms:2
- Total bathrooms:2
- Full bathrooms:2
- Living area:1,828 sq. ft.
Heating and cooling
- Cooling:Central Air
- Heating:Forced Air, Gas
Structure and exterior
- Roof:Asphalt, Fiberglass
- Year built:1976
- Building area:1,828 sq. ft.
- Lot area:0.04 Acres
Utilities
- Water:Public
- Sewer:Public Sewer
Finances and disclosures
- Price:$209,900
- Price per sq. ft.:$114.82
- Tax amount:$2,884 (2024)
New listings near 1006 Bunker Drive #204
 $295,000Pending3 beds 3 baths1,658 sq. ft.
$295,000Pending3 beds 3 baths1,658 sq. ft.407 Marviel Drive, Fairlawn, OH 44333
MLS# 5183144Listed by: BERKSHIRE HATHAWAY HOMESERVICES STOUFFER REALTY $109,900Active0.34 Acres
$109,900Active0.34 Acres96 S Miller Road, Fairlawn, OH 44333
MLS# 5183032Listed by: EXP REALTY, LLC. $229,000Active3 beds 3 baths2,781 sq. ft.
$229,000Active3 beds 3 baths2,781 sq. ft.3384 S Smith Road, Fairlawn, OH 44333
MLS# 5181034Listed by: RE/MAX CROSSROADS PROPERTIES $195,000Active2 beds 2 baths1,264 sq. ft.
$195,000Active2 beds 2 baths1,264 sq. ft.135 Sand Court, Fairlawn, OH 44333
MLS# 5182524Listed by: KELLER WILLIAMS LEGACY GROUP REALTY $235,000Pending3 beds 3 baths2,166 sq. ft.
$235,000Pending3 beds 3 baths2,166 sq. ft.171 Court Drive #301, Fairlawn, OH 44333
MLS# 5181195Listed by: EXP REALTY, LLC. $489,000Pending4 beds 4 baths3,550 sq. ft.
$489,000Pending4 beds 4 baths3,550 sq. ft.2858 Orchard Grove Court, Fairlawn, OH 44333
MLS# 5181789Listed by: BERKSHIRE HATHAWAY HOMESERVICES STOUFFER REALTY $475,000Pending4 beds 4 baths3,738 sq. ft.
$475,000Pending4 beds 4 baths3,738 sq. ft.2939 Greenspire Lane, Fairlawn, OH 44333
MLS# 5181544Listed by: BERKSHIRE HATHAWAY HOMESERVICES STOUFFER REALTY $224,900Active2 beds 2 baths2,173 sq. ft.
$224,900Active2 beds 2 baths2,173 sq. ft.1012 Bunker Drive #304, Fairlawn, OH 44333
MLS# 5181158Listed by: KELLER WILLIAMS LIVING $219,900Active3 beds 1 baths1,232 sq. ft.
$219,900Active3 beds 1 baths1,232 sq. ft.151 Shiawassee Avenue, Fairlawn, OH 44333
MLS# 5180775Listed by: EXP REALTY, LLC. $69,900Pending0.32 Acres
$69,900Pending0.32 Acres2440 Sand Run Parkway, Fairlawn, OH 44333
MLS# 5179724Listed by: EXP REALTY, LLC.

