667 White Tail Ridge Drive, Fairlawn, OH 44333
Local realty services provided by:Better Homes and Gardens Real Estate Central
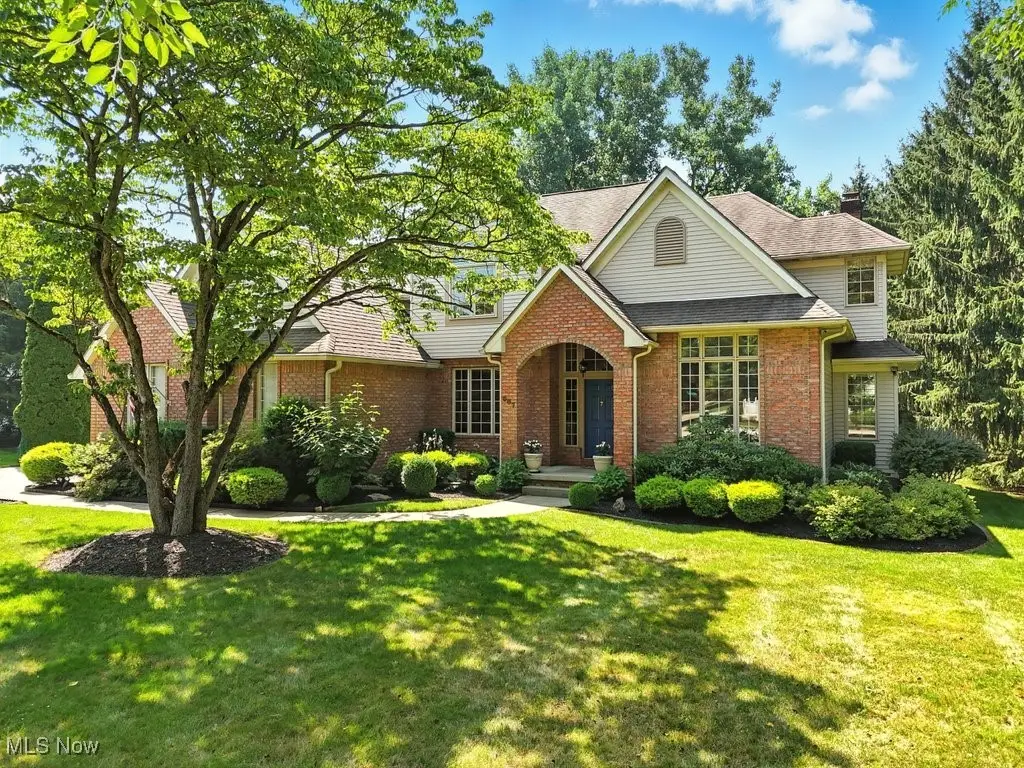

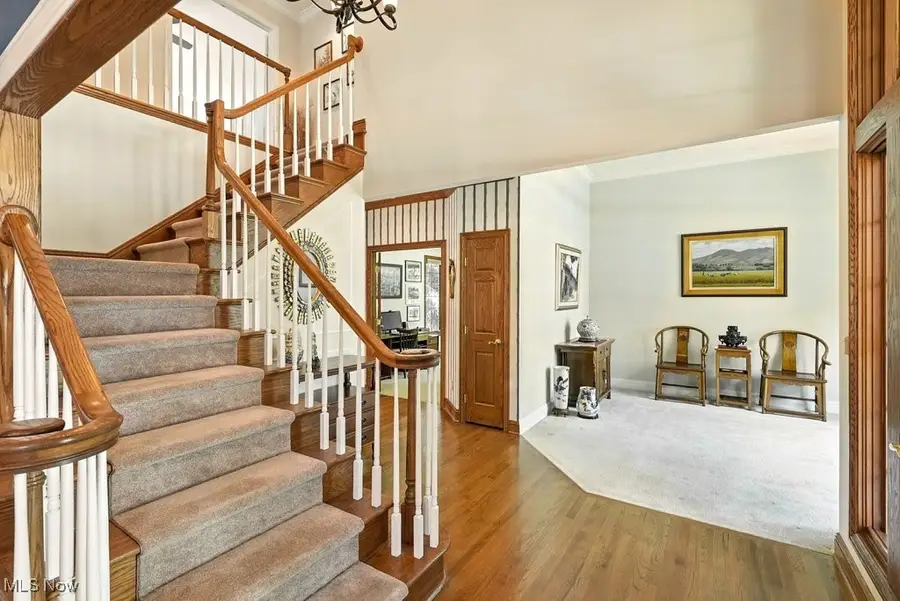
Listed by:olga m beirne
Office:elite sotheby's international realty
MLS#:5140520
Source:OH_NORMLS
Price summary
- Price:$600,000
- Price per sq. ft.:$140.68
- Monthly HOA dues:$29.17
About this home
This lovely center hall colonial in Ridgewood Lakes is nestled among mature trees and beautifully landscaped gardens. 667 White Tail Ridge Drive offers all you need for your family and guests - beautifully maintained hardwood floors, dual staircases, main floor office, main floor laundry room, large kitchen and a 3- car garage. Upstairs you will enter through French doors into a spacious primary bedroom suite with a luxurious primary bathroom. Three additional bedrooms and two additional full baths complete the second floor. An expansive finished lower level provides additional living space. Enjoy private outdoor living on the inviting deck and patio, perfect for relaxing or entertaining. Central vacuum system and a new furnace. The Ridgewood Lakes community, located in the highly regarded Copley-Fairlawn School District, features sidewalks and streetlights throughout its tree-lined streets. Don't wait—make this exceptional home yours today!
Contact an agent
Home facts
- Year built:1993
- Listing Id #:5140520
- Added:28 day(s) ago
- Updated:August 16, 2025 at 07:12 AM
Rooms and interior
- Bedrooms:4
- Total bathrooms:5
- Full bathrooms:3
- Half bathrooms:2
- Living area:4,265 sq. ft.
Heating and cooling
- Cooling:Central Air
- Heating:Forced Air, Gas
Structure and exterior
- Roof:Asphalt, Fiberglass
- Year built:1993
- Building area:4,265 sq. ft.
- Lot area:0.65 Acres
Utilities
- Water:Public
- Sewer:Public Sewer
Finances and disclosures
- Price:$600,000
- Price per sq. ft.:$140.68
- Tax amount:$5,930 (2024)
New listings near 667 White Tail Ridge Drive
- New
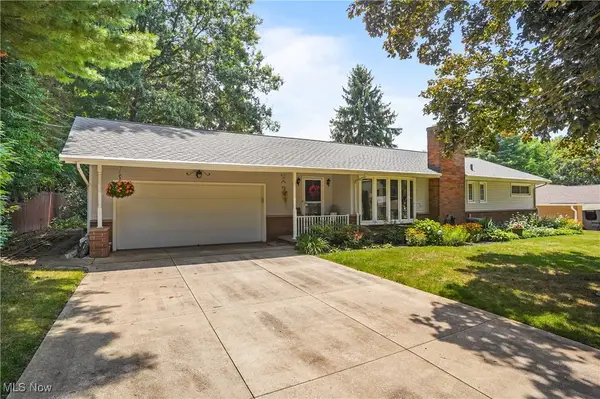 $349,900Active3 beds 3 baths2,911 sq. ft.
$349,900Active3 beds 3 baths2,911 sq. ft.321 Ormsby Road, Fairlawn, OH 44333
MLS# 5148249Listed by: KELLER WILLIAMS CHERVENIC RLTY - New
 $359,000Active4 beds 2 baths2,907 sq. ft.
$359,000Active4 beds 2 baths2,907 sq. ft.2451 Falmouth Road, Fairlawn, OH 44333
MLS# 5148129Listed by: REAL OF OHIO - New
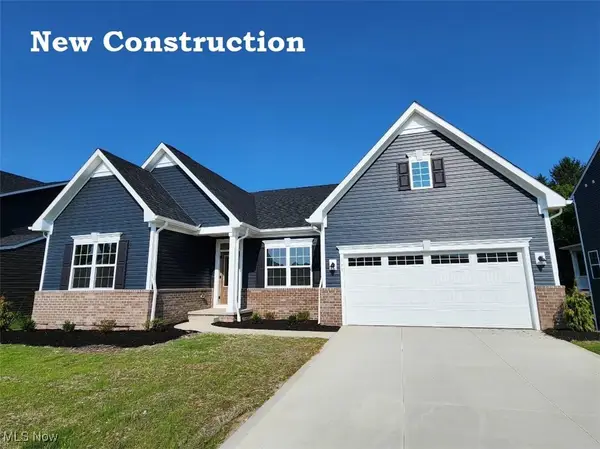 $599,990Active3 beds 3 baths3,383 sq. ft.
$599,990Active3 beds 3 baths3,383 sq. ft.793 Miramar Lane, Fairlawn, OH 44333
MLS# 5147057Listed by: KELLER WILLIAMS CITYWIDE - New
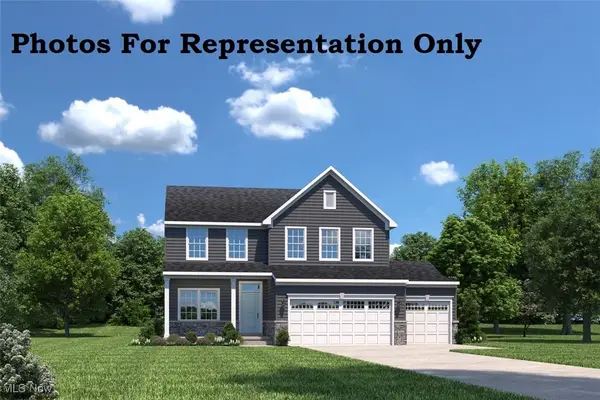 $525,000Active4 beds 4 baths3,227 sq. ft.
$525,000Active4 beds 4 baths3,227 sq. ft.825 Miramar Lane, Fairlawn, OH 44333
MLS# 5147003Listed by: KELLER WILLIAMS CITYWIDE - New
 $759,900Active4 beds 4 baths4,045 sq. ft.
$759,900Active4 beds 4 baths4,045 sq. ft.416 Castle Pines Drive, Akron, OH 44333
MLS# 5146571Listed by: RE/MAX TRADITIONS 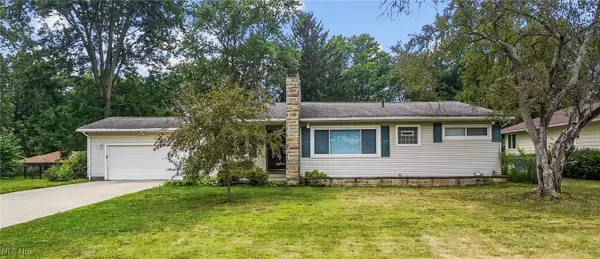 $249,900Pending3 beds 2 baths1,363 sq. ft.
$249,900Pending3 beds 2 baths1,363 sq. ft.2980 Morewood Road, Fairlawn, OH 44333
MLS# 5146624Listed by: KELLER WILLIAMS CHERVENIC RLTY- New
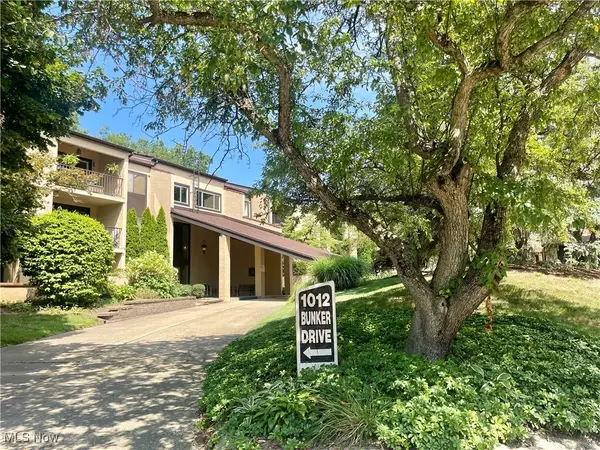 $195,000Active2 beds 2 baths2,003 sq. ft.
$195,000Active2 beds 2 baths2,003 sq. ft.1012 Bunker Drive #303, Fairlawn, OH 44333
MLS# 5145946Listed by: KELLER WILLIAMS LIVING 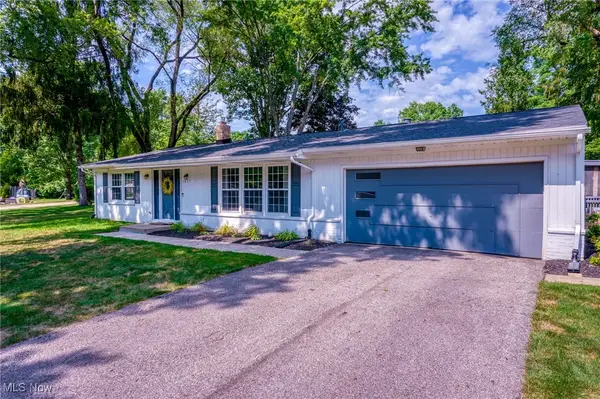 $324,900Pending3 beds 2 baths2,036 sq. ft.
$324,900Pending3 beds 2 baths2,036 sq. ft.3017 Bancroft Road, Fairlawn, OH 44333
MLS# 5146596Listed by: ON TARGET REALTY, INC.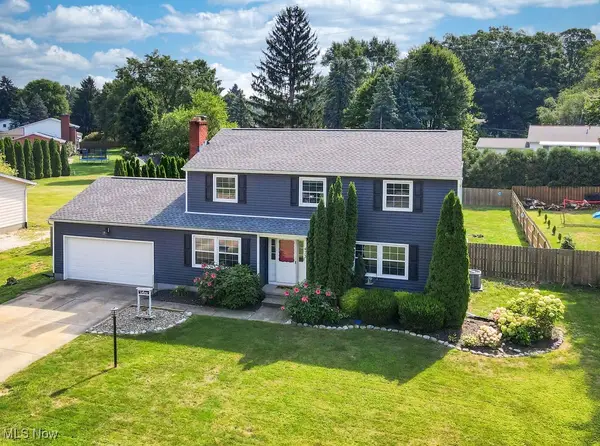 $349,900Pending4 beds 3 baths2,113 sq. ft.
$349,900Pending4 beds 3 baths2,113 sq. ft.473 Gresham Drive, Fairlawn, OH 44333
MLS# 5145934Listed by: CENTURY 21 CAROLYN RILEY RL. EST. SRVCS, INC. $630,000Active5 beds 5 baths4,482 sq. ft.
$630,000Active5 beds 5 baths4,482 sq. ft.630 White Tail Ridge Drive, Fairlawn, OH 44333
MLS# 5143479Listed by: KELLER WILLIAMS LIVING

