812 Willow Creek Drive, Fairlawn, OH 44333
Local realty services provided by:Better Homes and Gardens Real Estate Central
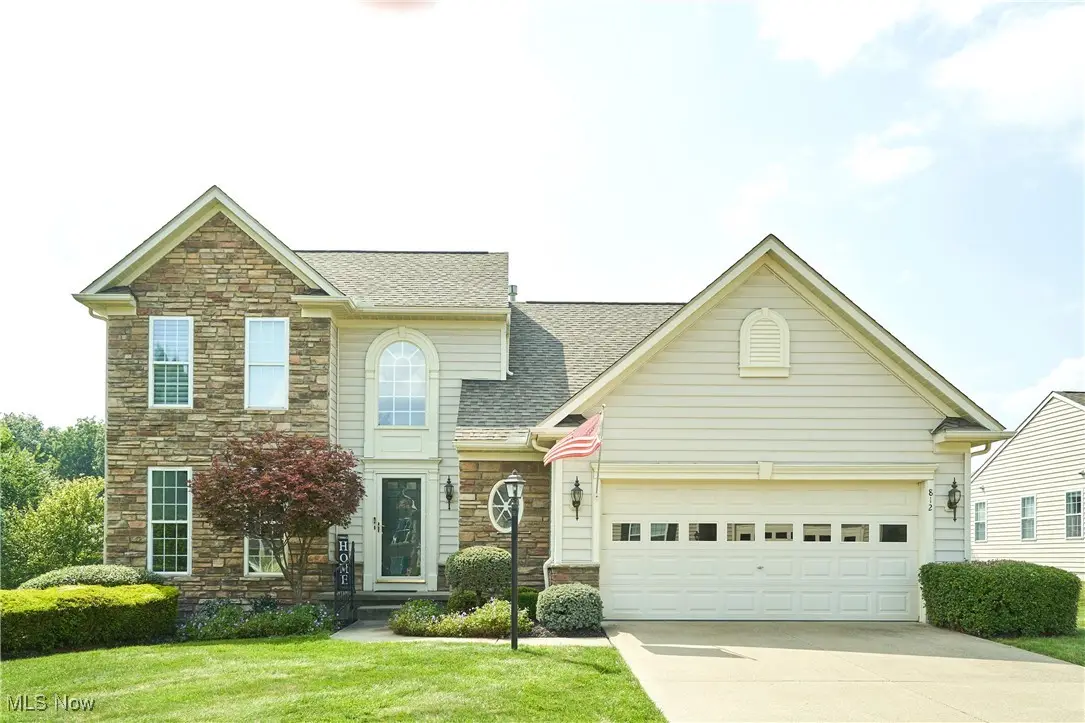
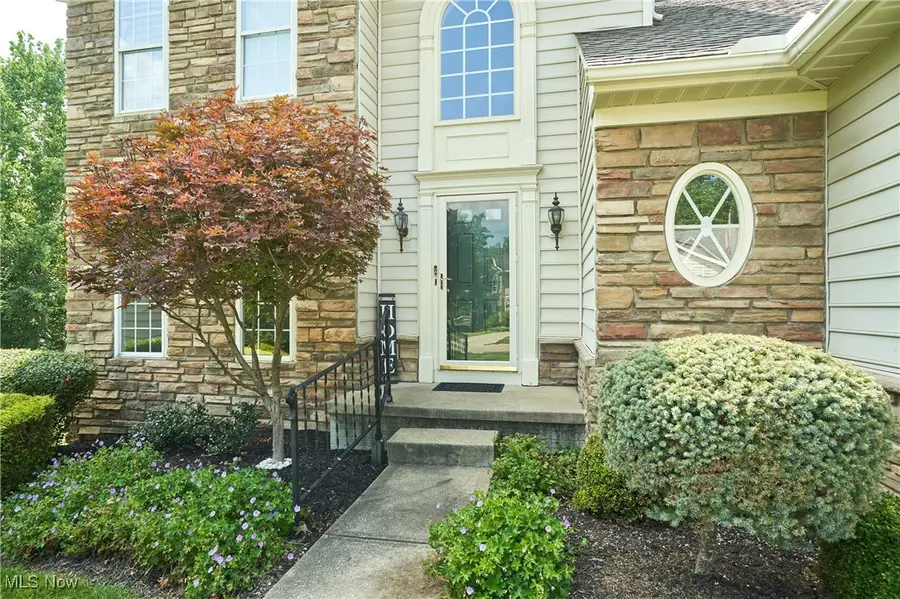
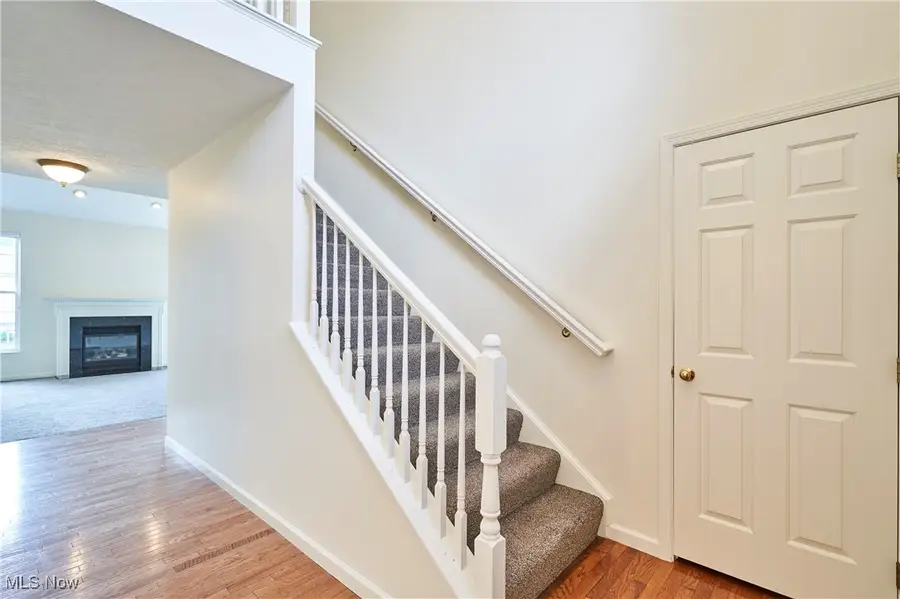
Listed by:sherri g costanzo
Office:re/max crossroads properties
MLS#:5147792
Source:OH_NORMLS
Price summary
- Price:$399,900
- Price per sq. ft.:$178.37
- Monthly HOA dues:$215
About this home
Wonderful first floor master in Willow Creek with Revere schools. Call to see this 2200 sq ft plus home with a nice open floor plan. Foyer with wood floors. Great room and Dining room with newer carpet. Kitchen with white cabinets, granite counter tops, stainless steel appliances. and hardwood floors. The eating area and the Great Room has vaulted ceilings. Upstairs are 2 other bedrooms, one w a walk in closet, another full bath, plus a loft. Upstairs has newer carpet and neutral decor' A cat walk upstairs gives the house
outstanding views! The Great room has a gas log fireplace. Off the kitchen is glass French door the leads to a screened gazebo and a deck. There is a wonderful backyard! There is also a large basement- ready to be finished. Roof replaced in 2020. Newer paints and carpet. This home is close to parks, highways, schools, and shopping- Don't miss out on it!!!
Contact an agent
Home facts
- Year built:2005
- Listing Id #:5147792
- Added:1 day(s) ago
- Updated:August 17, 2025 at 12:37 AM
Rooms and interior
- Bedrooms:3
- Total bathrooms:3
- Full bathrooms:2
- Half bathrooms:1
- Living area:2,242 sq. ft.
Heating and cooling
- Cooling:Central Air
- Heating:Fireplaces, Forced Air, Gas
Structure and exterior
- Roof:Asphalt, Fiberglass
- Year built:2005
- Building area:2,242 sq. ft.
- Lot area:0.13 Acres
Utilities
- Water:Public
- Sewer:Public Sewer
Finances and disclosures
- Price:$399,900
- Price per sq. ft.:$178.37
- Tax amount:$5,750 (2024)
New listings near 812 Willow Creek Drive
- Open Sun, 1 to 3pmNew
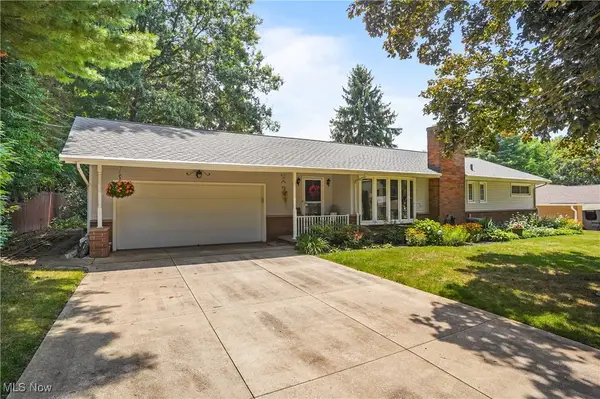 $349,900Active3 beds 3 baths2,911 sq. ft.
$349,900Active3 beds 3 baths2,911 sq. ft.321 Ormsby Road, Fairlawn, OH 44333
MLS# 5148249Listed by: KELLER WILLIAMS CHERVENIC RLTY  $359,000Pending4 beds 2 baths2,907 sq. ft.
$359,000Pending4 beds 2 baths2,907 sq. ft.2451 Falmouth Road, Fairlawn, OH 44333
MLS# 5148129Listed by: REAL OF OHIO- New
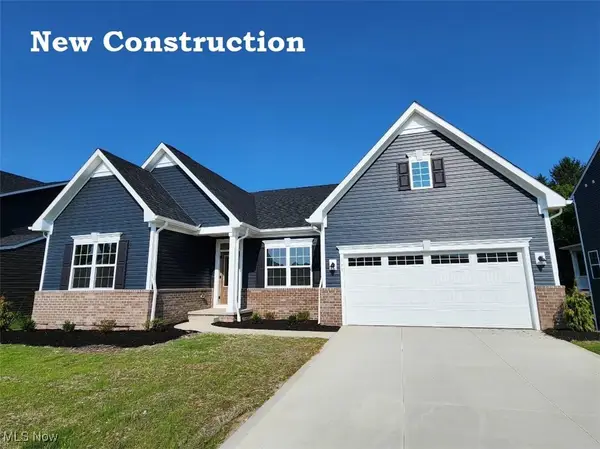 $599,990Active3 beds 3 baths3,383 sq. ft.
$599,990Active3 beds 3 baths3,383 sq. ft.793 Miramar Lane, Fairlawn, OH 44333
MLS# 5147057Listed by: KELLER WILLIAMS CITYWIDE - New
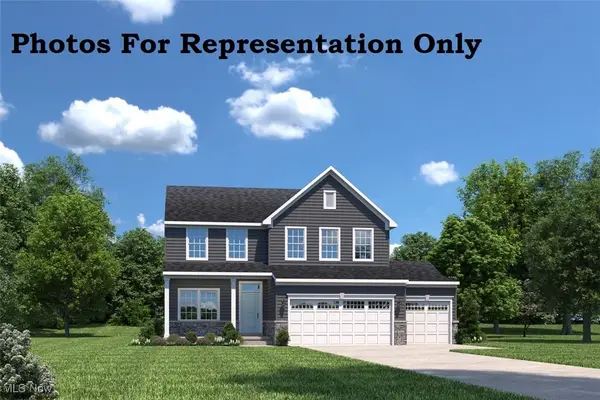 $525,000Active4 beds 4 baths3,227 sq. ft.
$525,000Active4 beds 4 baths3,227 sq. ft.825 Miramar Lane, Fairlawn, OH 44333
MLS# 5147003Listed by: KELLER WILLIAMS CITYWIDE - New
 $759,900Active4 beds 4 baths4,045 sq. ft.
$759,900Active4 beds 4 baths4,045 sq. ft.416 Castle Pines Drive, Akron, OH 44333
MLS# 5146571Listed by: RE/MAX TRADITIONS 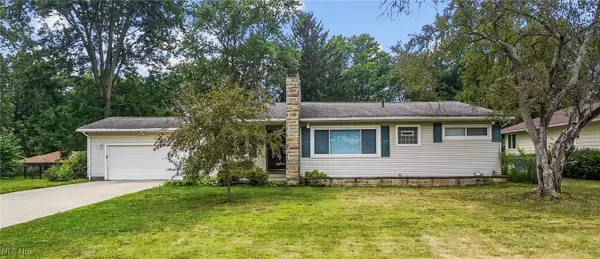 $249,900Pending3 beds 2 baths1,363 sq. ft.
$249,900Pending3 beds 2 baths1,363 sq. ft.2980 Morewood Road, Fairlawn, OH 44333
MLS# 5146624Listed by: KELLER WILLIAMS CHERVENIC RLTY- New
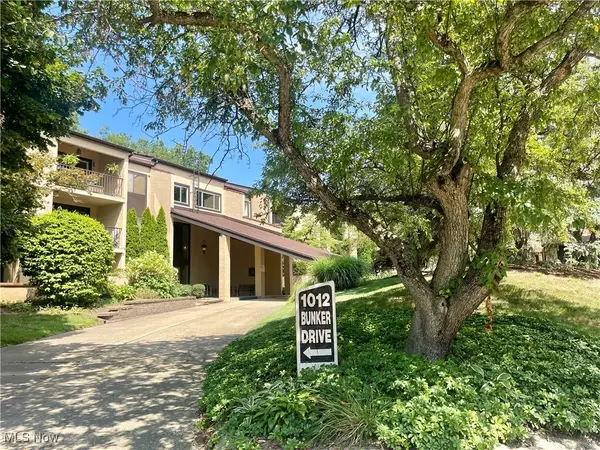 $195,000Active2 beds 2 baths2,003 sq. ft.
$195,000Active2 beds 2 baths2,003 sq. ft.1012 Bunker Drive #303, Fairlawn, OH 44333
MLS# 5145946Listed by: KELLER WILLIAMS LIVING 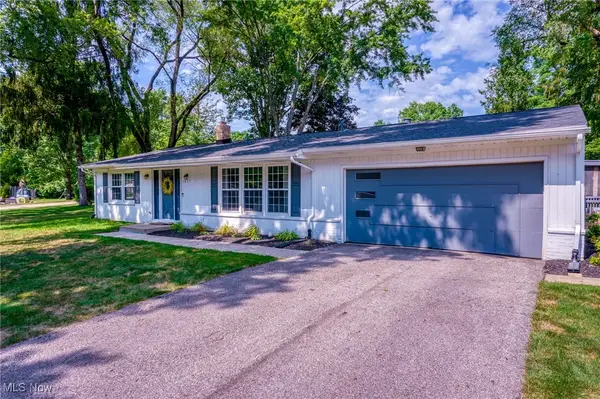 $324,900Pending3 beds 2 baths2,036 sq. ft.
$324,900Pending3 beds 2 baths2,036 sq. ft.3017 Bancroft Road, Fairlawn, OH 44333
MLS# 5146596Listed by: ON TARGET REALTY, INC.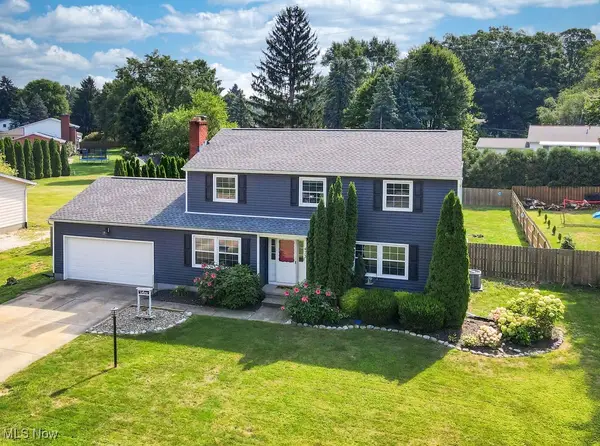 $349,900Pending4 beds 3 baths2,113 sq. ft.
$349,900Pending4 beds 3 baths2,113 sq. ft.473 Gresham Drive, Fairlawn, OH 44333
MLS# 5145934Listed by: CENTURY 21 CAROLYN RILEY RL. EST. SRVCS, INC.

