4612 Angela Drive, Fairview Park, OH 44126
Local realty services provided by:Better Homes and Gardens Real Estate Central
Listed by:lisa harwood
Office:re/max crossroads properties
MLS#:5155347
Source:OH_NORMLS
Price summary
- Price:$299,900
- Price per sq. ft.:$181.76
About this home
Welcome to this inviting 3-bedroom Cape Cod that blends charm with modern updates. The living room greets you with gleaming hardwood floors, a bay window, cove ceiling, and a cozy gas fireplace. The eat-in kitchen is updated, featuring quartz countertops, stainless steel appliances, abundant cabinet and counter space, and a classic subway tile backsplash. The spacious family room boasts a vaulted ceiling, large bay window, and access to the delightful backyard deck, perfect for relaxing or entertaining. The first floor offers two bedrooms with hardwood floors, including the primary, plus a full bath with a cultured marble sink, ceramic tile flooring, shower over tub, and excellent storage. Upstairs you'll find a generous third bedroom with a vaulted ceiling, a wall of closets, and room for an office nook or reading space. The lower level adds more living space with a finished rec room and glass block windows. Step outside to enjoy the low-maintenance composite deck overlooking the welcoming backyard. An attached 1-car garage completes this wonderful home. This home is centrally located and close to Bain Park and the Metro Parks. The seller is offering a one year home owner warranty.
Contact an agent
Home facts
- Year built:1949
- Listing ID #:5155347
- Added:1 day(s) ago
- Updated:September 15, 2025 at 03:44 PM
Rooms and interior
- Bedrooms:3
- Total bathrooms:1
- Full bathrooms:1
- Living area:1,650 sq. ft.
Heating and cooling
- Cooling:Central Air
- Heating:Forced Air, Gas
Structure and exterior
- Roof:Asphalt
- Year built:1949
- Building area:1,650 sq. ft.
- Lot area:0.22 Acres
Utilities
- Water:Public
- Sewer:Public Sewer
Finances and disclosures
- Price:$299,900
- Price per sq. ft.:$181.76
- Tax amount:$5,445 (2024)
New listings near 4612 Angela Drive
- New
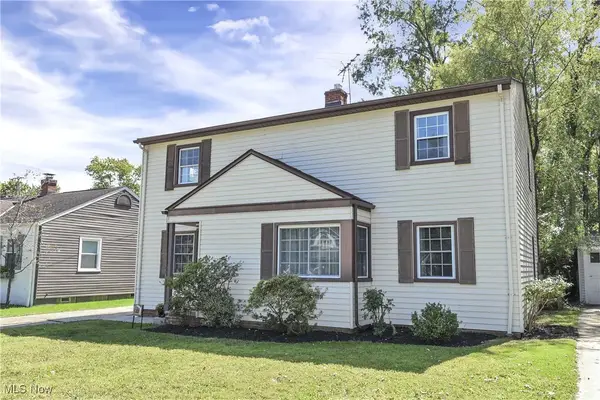 $375,000Active5 beds 2 baths
$375,000Active5 beds 2 baths21237 Westwood Road, Fairview Park, OH 44126
MLS# 5156560Listed by: HOMESMART REAL ESTATE MOMENTUM LLC - New
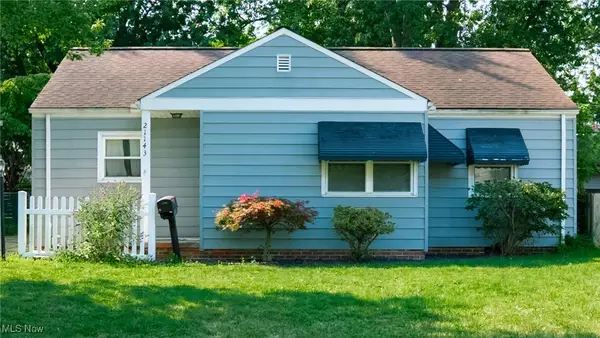 $179,900Active3 beds 1 baths944 sq. ft.
$179,900Active3 beds 1 baths944 sq. ft.21143 Westwood Road, Fairview Park, OH 44126
MLS# 5155567Listed by: EXP REALTY, LLC. - New
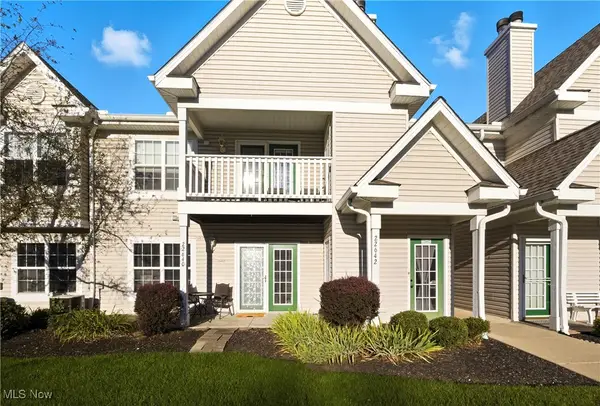 $199,900Active2 beds 2 baths1,078 sq. ft.
$199,900Active2 beds 2 baths1,078 sq. ft.22640 Lenox Drive, Fairview Park, OH 44126
MLS# 5155463Listed by: KELLER WILLIAMS CITYWIDE - New
 $259,000Active3 beds 2 baths1,776 sq. ft.
$259,000Active3 beds 2 baths1,776 sq. ft.20688 Belvidere Avenue, Fairview Park, OH 44126
MLS# 5153704Listed by: BERKSHIRE HATHAWAY HOMESERVICES LUCIEN REALTY - New
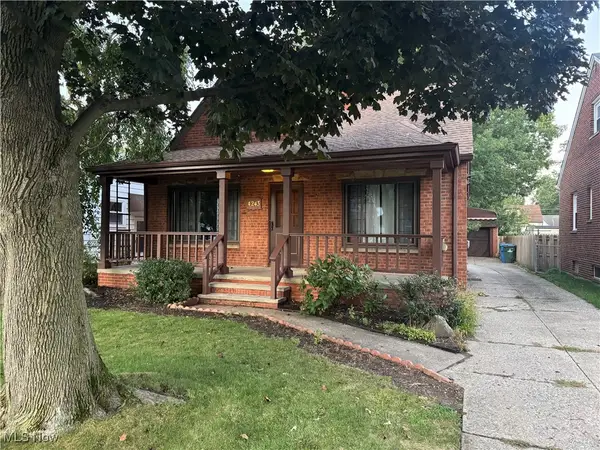 $285,000Active3 beds 2 baths1,392 sq. ft.
$285,000Active3 beds 2 baths1,392 sq. ft.4243 W 212th Street, Fairview Park, OH 44126
MLS# 5154254Listed by: PUT-IN-BAY ISLAND REAL ESTATE LLC 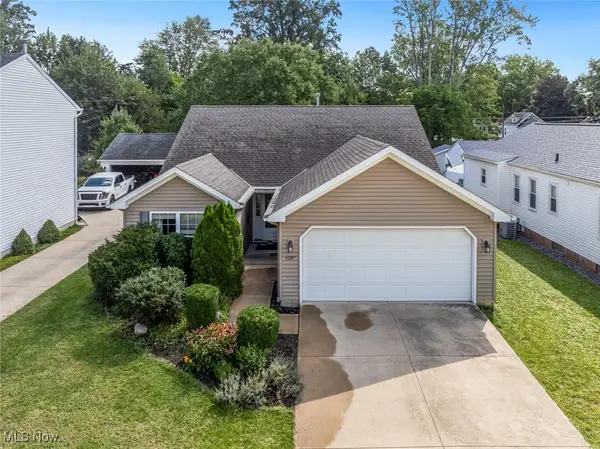 $300,000Pending3 beds 2 baths1,352 sq. ft.
$300,000Pending3 beds 2 baths1,352 sq. ft.4097 W 227th Street, Fairview Park, OH 44126
MLS# 5112703Listed by: KELLER WILLIAMS CITYWIDE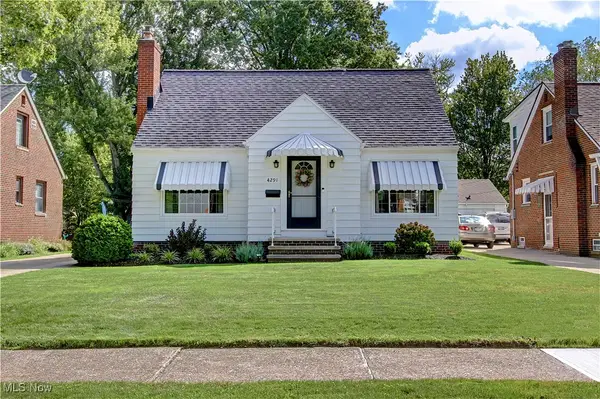 $330,000Active3 beds 2 baths1,318 sq. ft.
$330,000Active3 beds 2 baths1,318 sq. ft.4291 W 215th Street, Fairview Park, OH 44126
MLS# 5153056Listed by: DENNIS RATH HOME SELLERS LLC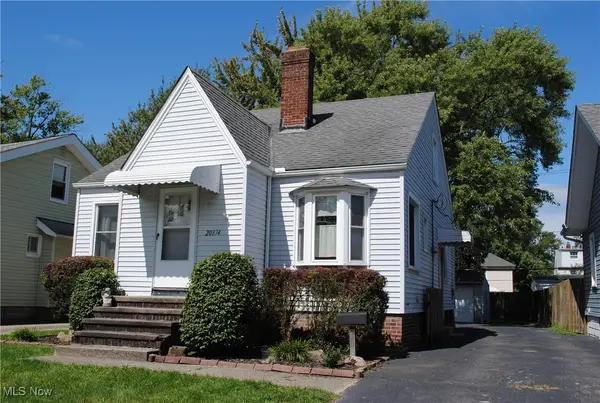 $229,900Pending3 beds 2 baths1,618 sq. ft.
$229,900Pending3 beds 2 baths1,618 sq. ft.20874 Woodstock Avenue, Fairview Park, OH 44126
MLS# 5152280Listed by: RE/MAX REAL ESTATE GROUP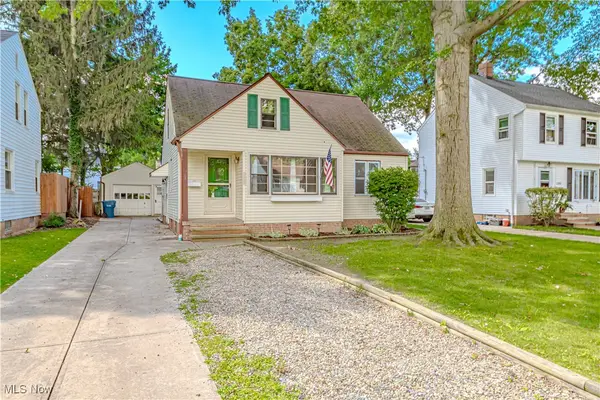 $215,000Pending3 beds 2 baths1,902 sq. ft.
$215,000Pending3 beds 2 baths1,902 sq. ft.21445 Northwood Avenue, Fairview Park, OH 44126
MLS# 5151775Listed by: RUSSELL REAL ESTATE SERVICES
