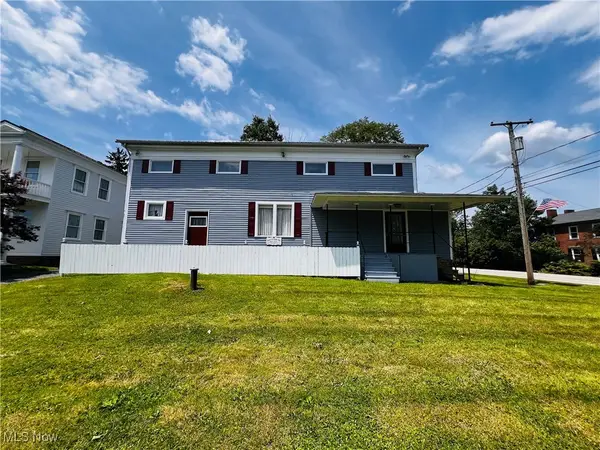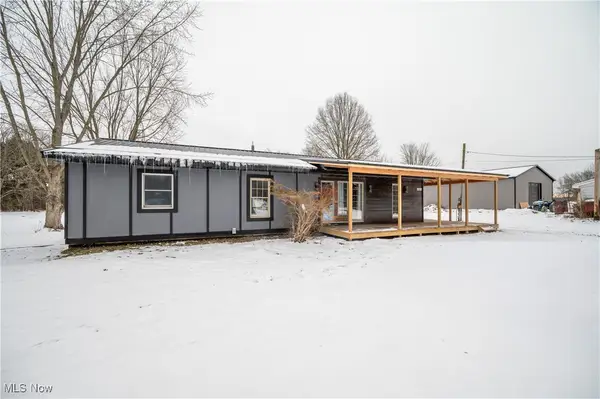5626 Stoddard Hayes Road, Farmdale, OH 44417
Local realty services provided by:Better Homes and Gardens Real Estate Central
Listed by: mary j sims
Office: brokers realty group
MLS#:5168332
Source:OH_NORMLS
Price summary
- Price:$350,000
- Price per sq. ft.:$219.3
About this home
Surround yourself with the warm autumn colors and gorgeous, natural privacy found within this must-see Farmdale property! A winding gravel driveway snakes through the trees to find this impressive homestead, highlighting a three-bedroom ranch that’s accompanied by multiple large outbuildings that are sure to excite those looking for storage and workshop space alike. The darling ranch boasts an attractive exterior, complimented by a bay window, attached two car garage and tidy landscaping. Around the back, a large, raised deck overlooks both a decorative fountain and a sizeable clearing that provides traditional yard space. Inside, a welcoming carpeted living room bathes in natural light, adding to the experience. A central dining room looks on as French doors reveal great backyard views. Meanwhile, the brightly painted kitchen offers durable, tiled flooring and a bevy of naturally finished cabinets that pair well with the bright white appliances. Down the main hall, a tastefully updated full bath joins the trio of inviting bedrooms. The larger master suite includes its own full private bath with an elegantly tiled shower to complete the floor. Down below, a full basement brings plenty of rec and storge space along with a finished bonus room and laundry services. FREE GAS provided from your very own gas well. Mineral rights and gas well will convey to new owner.
Contact an agent
Home facts
- Year built:1995
- Listing ID #:5168332
- Added:49 day(s) ago
- Updated:December 18, 2025 at 08:12 AM
Rooms and interior
- Bedrooms:3
- Total bathrooms:2
- Full bathrooms:2
- Living area:1,596 sq. ft.
Heating and cooling
- Cooling:Central Air
- Heating:Forced Air, Gas
Structure and exterior
- Roof:Asphalt, Fiberglass
- Year built:1995
- Building area:1,596 sq. ft.
- Lot area:22.6 Acres
Utilities
- Water:Well
- Sewer:Septic Tank
Finances and disclosures
- Price:$350,000
- Price per sq. ft.:$219.3
- Tax amount:$3,123 (2024)
New listings near 5626 Stoddard Hayes Road
 $199,900Active4 beds 4 baths4,248 sq. ft.
$199,900Active4 beds 4 baths4,248 sq. ft.8875 Church Street, Gustavus, OH 44417
MLS# 5135982Listed by: HOMESMART REAL ESTATE MOMENTUM LLC- Open Sat, 3 to 4:30pmNew
 $224,900Active3 beds 2 baths1,586 sq. ft.
$224,900Active3 beds 2 baths1,586 sq. ft.6498 Stoddard Hayes Road, Farmdale, OH 44417
MLS# 5176306Listed by: KELLER WILLIAMS CHERVENIC RLTY  $79,900Active2 beds 1 baths1,008 sq. ft.
$79,900Active2 beds 1 baths1,008 sq. ft.4366 Greenville Road, Cortland, OH 44417
MLS# 5140475Listed by: BROKERS REALTY GROUP
