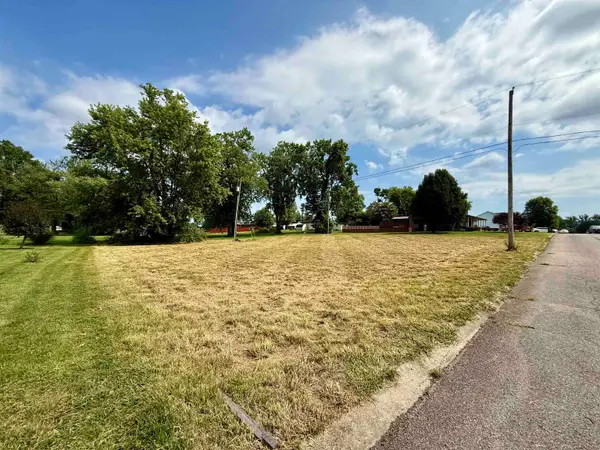6173 State Route 522, Franklin Furnace, OH 45629
Local realty services provided by:Better Homes and Gardens Real Estate Central
6173 State Route 522,Franklin Furnace, OH 45629
$899,000
- 3 Beds
- 4 Baths
- 3,382 sq. ft.
- Single family
- Active
Listed by:todd jenkins
Office:bunch real estate associates
MLS#:181107
Source:WV_HBR
Price summary
- Price:$899,000
- Price per sq. ft.:$265.82
About this home
Welcome to your private retreat on approximately 19 picturesque acres! This stunning white two-story home boasts 3 spacious bedrooms, 2.5 bathrooms, and a large bonus room, with an unfinished basement offering room to grow. Step into the dramatic living room featuring soaring 19-foot ceilings and a floor-to-ceiling fireplace that anchors the space with warmth and elegance. Architectural details shine throughout, from the formal dining room with vaulted ceilings to the luxurious primary suite complete with tray ceilings, dual walk-in closets, a spa-like bath with a large bathtub, and heated tile floors. Outdoors, enjoy the ultimate in relaxation and entertainment with an inground saltwater pool, expansive covered patio, and a charming pool house. Car enthusiasts or hobbyists will love the over 2,000 sq ft detached garage, fully heated and cooled, with its own bathroom and laundry hookups. The property also includes a 48x44 barn and a serene pond with a covered dock—perfect for quiet mornings or sunset views. This is more than a home—it’s a lifestyle. Schedule your private showing today! Motivated Seller!
Contact an agent
Home facts
- Year built:2002
- Listing ID #:181107
- Added:161 day(s) ago
- Updated:October 12, 2025 at 02:40 PM
Rooms and interior
- Bedrooms:3
- Total bathrooms:4
- Full bathrooms:2
- Half bathrooms:1
- Living area:3,382 sq. ft.
Heating and cooling
- Cooling:Central Air
- Heating:Central Electric, Central Gas
Structure and exterior
- Roof:Shingles
- Year built:2002
- Building area:3,382 sq. ft.
- Lot area:19.4 Acres
Utilities
- Water:Public Water
- Sewer:Septic
Finances and disclosures
- Price:$899,000
- Price per sq. ft.:$265.82


