12517 Park Knoll Drive, Garfield Heights, OH 44125
Local realty services provided by:Better Homes and Gardens Real Estate Central
Listed by:michael azzam
Office:re/max haven realty
MLS#:5166600
Source:OH_NORMLS
Price summary
- Price:$139,900
- Price per sq. ft.:$120.6
About this home
Welcome home to this stunning split-level that perfectly blends modern updates with classic charm! Step into the bright and welcoming living room, where a large picture window lets in tons of natural light and gleaming hardwood floors create an inviting atmosphere! The open flow leads right into the kitchen, featuring rich real wood cabinetry, a double-basin sink, and brand-new stainless steel appliances — including a gas stove, refrigerator, microwave, and dishwasher! Head downstairs to the spacious rec room with new luxury vinyl plank flooring and sliding glass doors that open to the enclosed porch and backyard — perfect for relaxing, entertaining, or enjoying the seasons in comfort! From here, you’ll also find access to the attached one-car garage for added convenience! Upstairs, three comfortable bedrooms with beautiful hardwood floors and a full bath provide a cozy retreat! The lower level includes a clean, bright basement with a laundry area, utility sink, washer and dryer hookups, and a convenient half bath! Enjoy peace of mind with a new furnace (2021), newer windows, fresh neutral paint throughout, LED lighting, professional landscaping, and POS compliance! Low-maintenance vinyl siding and thoughtful updates make this home truly move-in ready! Located just moments from the scenic Garfield Park Reservation, you’ll love having trails, picnic areas, and outdoor recreation right nearby! Plus, enjoy quick access to shopping, dining, and major highways for an easy commute! This one won’t last long — schedule your showing today!
Contact an agent
Home facts
- Year built:1963
- Listing ID #:5166600
- Added:6 day(s) ago
- Updated:October 23, 2025 at 07:45 PM
Rooms and interior
- Bedrooms:3
- Total bathrooms:2
- Full bathrooms:1
- Half bathrooms:1
- Living area:1,160 sq. ft.
Heating and cooling
- Heating:Forced Air
Structure and exterior
- Roof:Asphalt, Shingle
- Year built:1963
- Building area:1,160 sq. ft.
- Lot area:0.11 Acres
Utilities
- Water:Public
- Sewer:Public Sewer
Finances and disclosures
- Price:$139,900
- Price per sq. ft.:$120.6
- Tax amount:$4,101 (2024)
New listings near 12517 Park Knoll Drive
- New
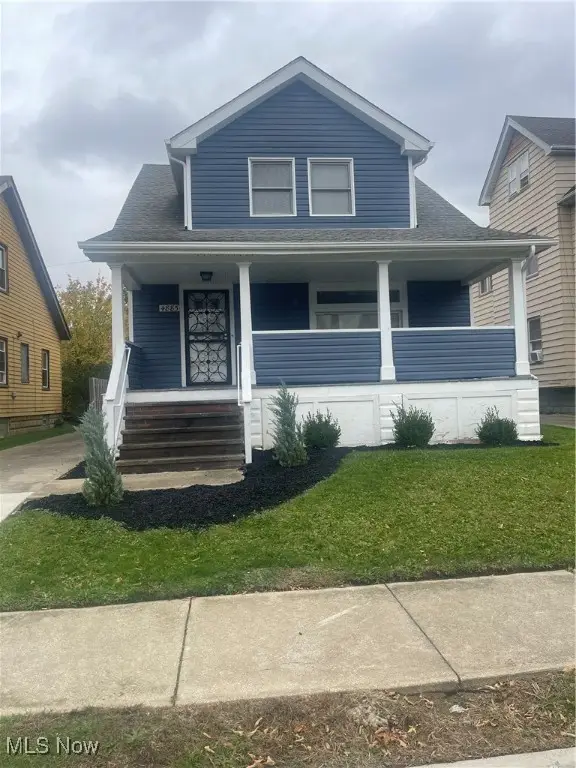 $199,900Active3 beds 3 baths
$199,900Active3 beds 3 baths4885 E 107th Street, Garfield Heights, OH 44125
MLS# 5167399Listed by: RUFFIN REAL ESTATE CO. - New
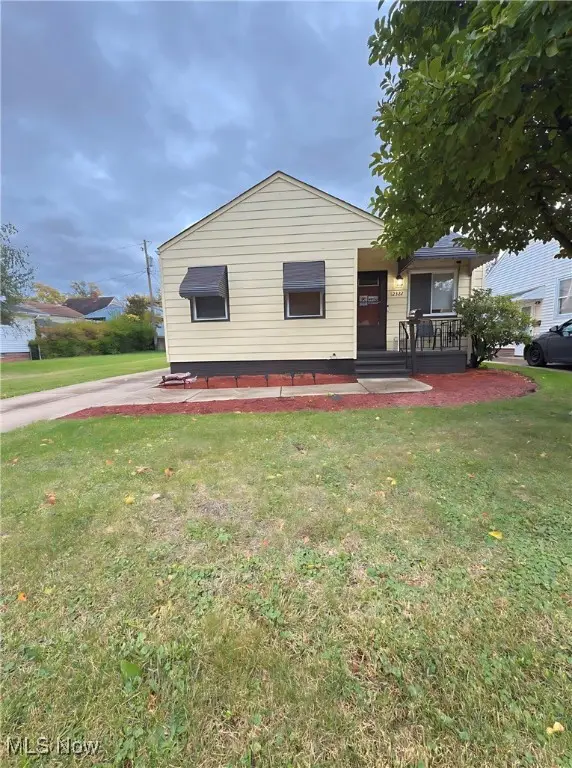 $115,000Active2 beds 1 baths
$115,000Active2 beds 1 baths12322 Garland Avenue, Garfield Heights, OH 44125
MLS# 5167199Listed by: CENTURY 21 HOMESTAR 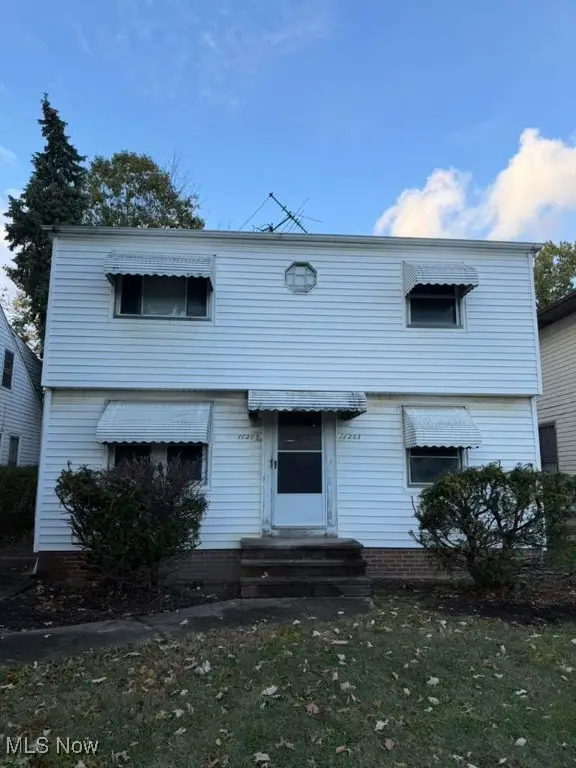 $99,900Pending4 beds 2 baths3,024 sq. ft.
$99,900Pending4 beds 2 baths3,024 sq. ft.11205 Mccracken Road, Garfield Heights, OH 44125
MLS# 5167090Listed by: KELLER WILLIAMS GREATER METROPOLITAN- New
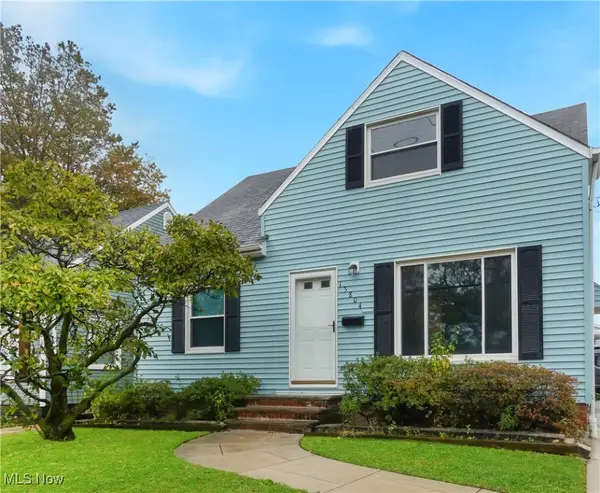 $174,500Active3 beds 1 baths1,473 sq. ft.
$174,500Active3 beds 1 baths1,473 sq. ft.13804 Rockside Road, Garfield Heights, OH 44125
MLS# 5167165Listed by: EXP REALTY, LLC. - New
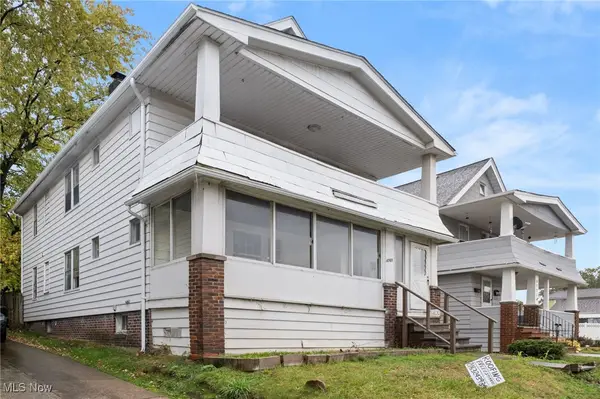 $190,000Active5 beds 2 baths3,424 sq. ft.
$190,000Active5 beds 2 baths3,424 sq. ft.4769 E 90th Street, Garfield Heights, OH 44125
MLS# 5167206Listed by: KEY REALTY - New
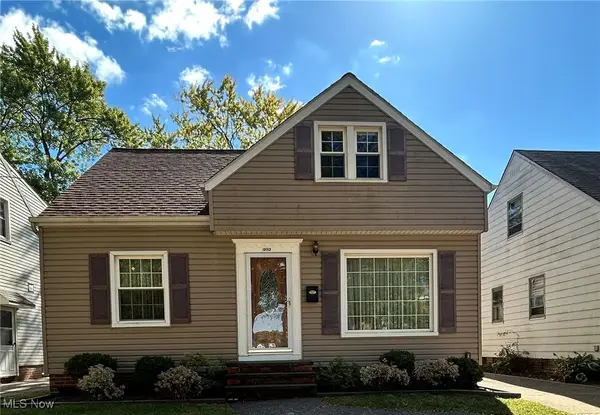 $95,000Active2 beds 2 baths782 sq. ft.
$95,000Active2 beds 2 baths782 sq. ft.13712 Rockside Road, Garfield Heights, OH 44125
MLS# 5167147Listed by: BHR & ASSOCIATES - New
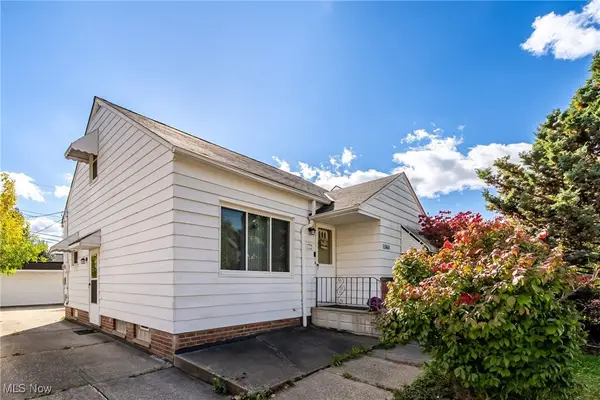 $145,000Active3 beds 1 baths1,203 sq. ft.
$145,000Active3 beds 1 baths1,203 sq. ft.11808 Fordham Road, Garfield Heights, OH 44125
MLS# 5167114Listed by: KELLER WILLIAMS GREATER METROPOLITAN - Open Sat, 2 to 4pmNew
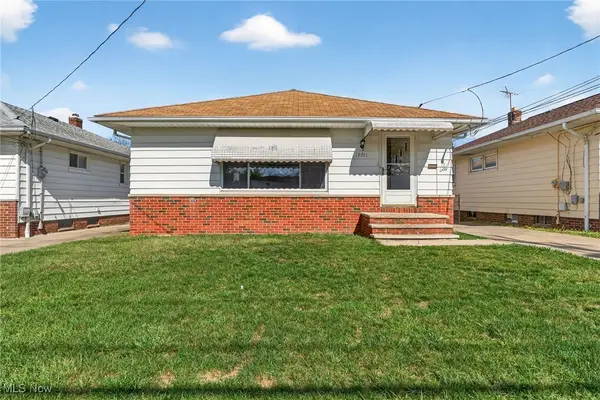 $169,900Active3 beds 1 baths1,510 sq. ft.
$169,900Active3 beds 1 baths1,510 sq. ft.12911 Bangor Avenue, Garfield Heights, OH 44125
MLS# 5165442Listed by: REAL OF OHIO - New
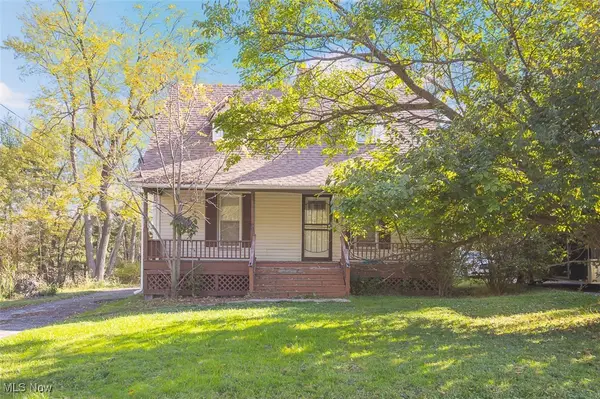 $89,900Active2 beds 1 baths1,090 sq. ft.
$89,900Active2 beds 1 baths1,090 sq. ft.4945 Osborn Road, Garfield Heights, OH 44128
MLS# 5166027Listed by: KELLER WILLIAMS LIVING - New
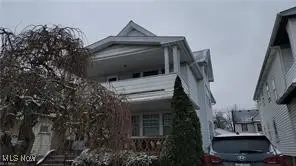 $125,000Active4 beds 2 baths
$125,000Active4 beds 2 baths10000 Greenview Avenue, Garfield Heights, OH 44125
MLS# 5166743Listed by: BERKSHIRE HATHAWAY HOMESERVICES PROFESSIONAL REALTY
