12940 Fruitside Road, Garfield Heights, OH 44125
Local realty services provided by:Better Homes and Gardens Real Estate Central
12940 Fruitside Road,Garfield Heights, OH 44125
$335,000
- 3 Beds
- 2 Baths
- 1,367 sq. ft.
- Single family
- Active
Listed by: damien d baden
Office: exp realty, llc.
MLS#:5111953
Source:OH_NORMLS
Price summary
- Price:$335,000
- Price per sq. ft.:$245.06
About this home
Build your new home at 12940 Fruitside Rd, abutting 45 scenic acres of verdant Metroparks with nature trails for on-site exercise and exploration! The 1,367 square foot "Garfield" plan by Cle Custom Builders & Remodeling is a fully customizable ranch home with 3 beds, 2 baths, an open floorplan, basement, and 2-car garage. Your north-facing covered front porch accommodates seating for the whole family to enjoy the outdoors beneath shade. Offering abundant natural light and picturesque parkland vistas, the south-facing open-concept living space is enhanced by a surplus of windows and airy vaulted ceilings. Your kitchen includes a 5' long island with a breakfast bar for casual dining, high-end dovetailed cabinetry with soft-close mechanics, a sizable pantry, and a dinette area for family dinners + a slider to the backyard. Arbored views are also bestowed from your owner's suite, with a vaulted ceiling, walk-in closet, and a windowed bathroom with a 5' fully tiled walk-in shower. Two additional bedrooms boast generously sized extra-deep closets. A coat closet and a side-by-side-capacity laundry closet are off the front hallway. LVP flooring, soft-close dovetailed cabinetry, and granite counters throughout. Solid-core interior bedroom & bathroom doors. Upgraded 5.5" height base trim. The basement has roughly 888 sqft of unfinished open space for a rec room (additional cost), plus approximately 350 sqft of crawl space storage. 2*6 Ext Walls with Energy Star Construction. Nature/fitness lovers rejoice - new Wargo Farms trailhead just steps away; 4 min drive to Cuyahoga Valley National Park and several other parks! Banks, gas, grocery, Walgreens, discount stores and post office are right around the corner and walkable! Ideal for commuting with 7-9 min highway access. We can also build on your lot. Call to hear more about our quality-built homes!
Contact an agent
Home facts
- Year built:2026
- Listing ID #:5111953
- Added:314 day(s) ago
- Updated:February 10, 2026 at 03:24 PM
Rooms and interior
- Bedrooms:3
- Total bathrooms:2
- Full bathrooms:2
- Living area:1,367 sq. ft.
Heating and cooling
- Cooling:Central Air
- Heating:Gas
Structure and exterior
- Roof:Asphalt
- Year built:2026
- Building area:1,367 sq. ft.
- Lot area:0.12 Acres
Utilities
- Water:Public
- Sewer:Public Sewer
Finances and disclosures
- Price:$335,000
- Price per sq. ft.:$245.06
- Tax amount:$1,029 (2024)
New listings near 12940 Fruitside Road
- New
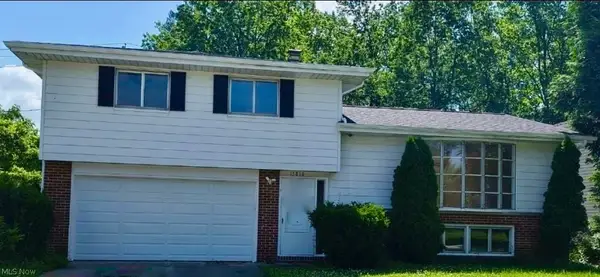 $219,000Active3 beds 2 baths
$219,000Active3 beds 2 baths13810 Martin Drive, Garfield Heights, OH 44125
MLS# 5186467Listed by: KELLER WILLIAMS ELEVATE - New
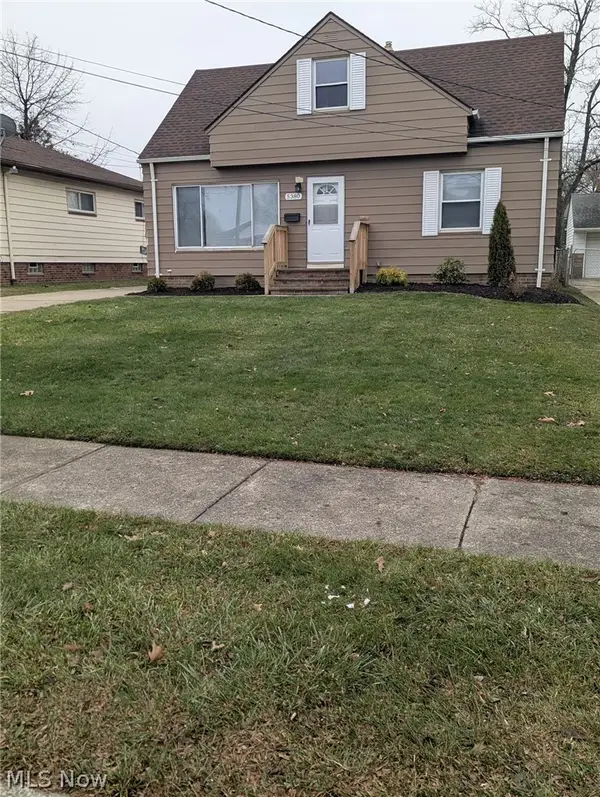 $155,000Active2 beds 1 baths1,632 sq. ft.
$155,000Active2 beds 1 baths1,632 sq. ft.5380 E 131st Street, Cleveland, OH 44125
MLS# 5186351Listed by: KELLER WILLIAMS GREATER METROPOLITAN 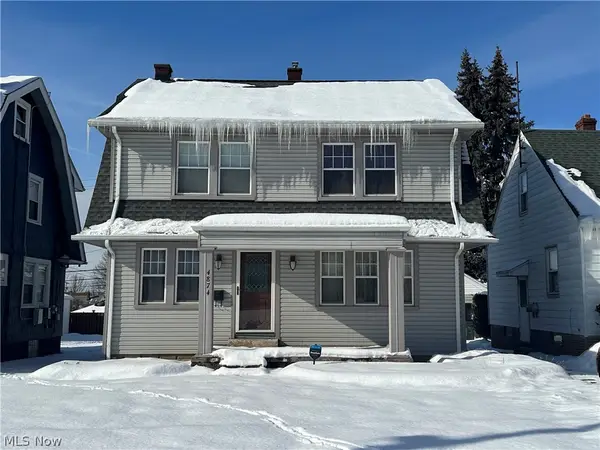 $90,000Pending3 beds 1 baths1,352 sq. ft.
$90,000Pending3 beds 1 baths1,352 sq. ft.4874 E 95th Street, Garfield Heights, OH 44125
MLS# 5185889Listed by: HOTDOORS, LLC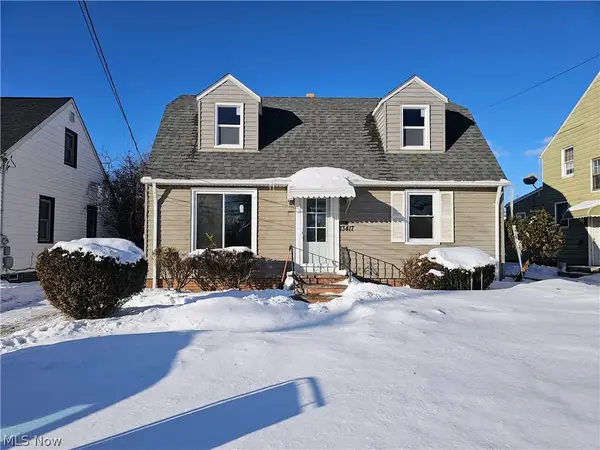 $199,000Pending4 beds 2 baths1,331 sq. ft.
$199,000Pending4 beds 2 baths1,331 sq. ft.13417 Granger Road, Garfield Heights, OH 44125
MLS# 5185910Listed by: COLDWELL BANKER SCHMIDT REALTY- New
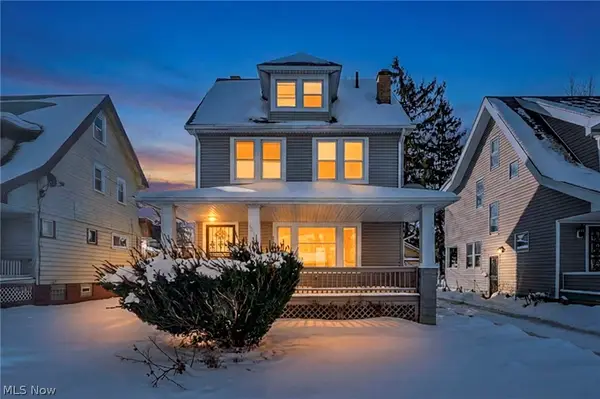 $106,000Active4 beds 2 baths1,232 sq. ft.
$106,000Active4 beds 2 baths1,232 sq. ft.12702 Maplerow Avenue, Garfield Heights, OH 44105
MLS# 5174940Listed by: COLDWELL BANKER SCHMIDT REALTY - New
 $140,000Active3 beds 2 baths2,039 sq. ft.
$140,000Active3 beds 2 baths2,039 sq. ft.7505 Bancroft Avenue, Garfield Heights, OH 44105
MLS# 5185675Listed by: KELLER WILLIAMS GREATER METROPOLITAN - New
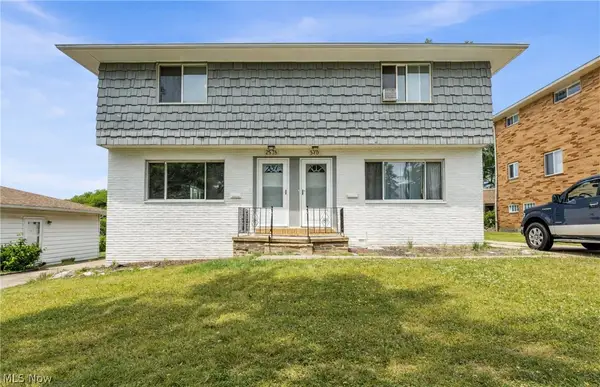 $269,900Active6 beds 4 baths2,508 sq. ft.
$269,900Active6 beds 4 baths2,508 sq. ft.8215 Crudele Drive, Garfield Heights, OH 44125
MLS# 5185567Listed by: VSD REALTY, LLC. - New
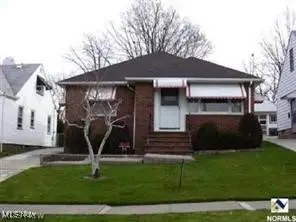 $99,500Active3 beds 2 baths1,182 sq. ft.
$99,500Active3 beds 2 baths1,182 sq. ft.4845 E 90th Street, Garfield Heights, OH 44125
MLS# 5185264Listed by: RE/MAX HAVEN REALTY - New
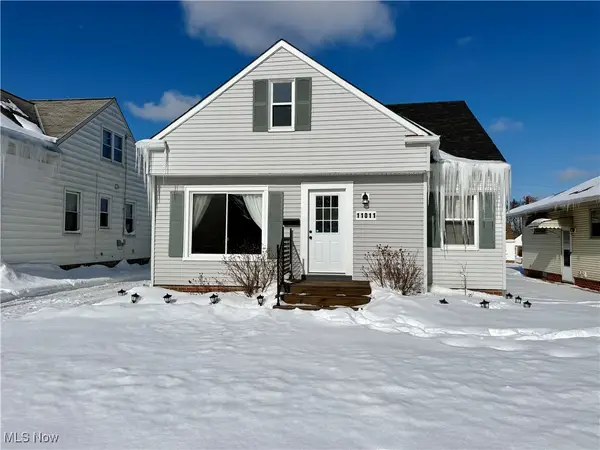 $165,000Active3 beds 1 baths1,308 sq. ft.
$165,000Active3 beds 1 baths1,308 sq. ft.11011 Wallingford Avenue, Garfield Heights, OH 44125
MLS# 5185094Listed by: KELLER WILLIAMS CHERVENIC RLTY 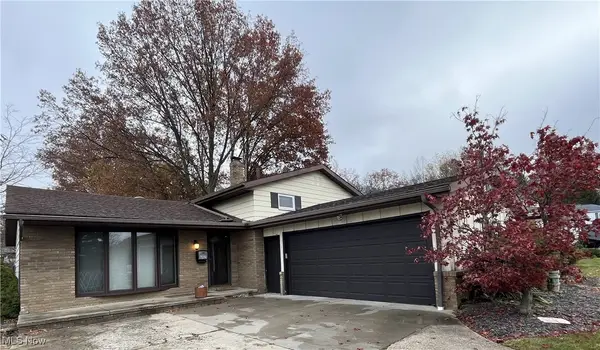 $204,900Pending3 beds 2 baths1,896 sq. ft.
$204,900Pending3 beds 2 baths1,896 sq. ft.6425 Farmington Drive, Garfield Heights, OH 44125
MLS# 5184875Listed by: E & D REALTY & INVESTMENT CO.

