12955 Milo Road, Garfield Heights, OH 44125
Local realty services provided by:Better Homes and Gardens Real Estate Central
Listed by: barbara prentis
Office: keller williams chervenic rlty
MLS#:5162504
Source:OH_NORMLS
Price summary
- Price:$229,900
- Price per sq. ft.:$133.04
About this home
Classic Split Level Home located at the end of a quiet cul de sac being sold with adjacent buildable lot. Exterior is brick, cedar and aluminum siding. Main level consists of a large living room, dining area with wood laminate flooring and sliders to backyard. The kitchen also has wood laminate flooring, a skylight, granite countertops and all appliances stay. Upstairs the primary bedroom has his & her closets, a ceiling fan and the ensuite bathroom has a shower stall. The 2 additional bedrooms have ceiling fans and another full bath complete the upper level. The lower level offers an extra large family room with recessed lighting, a gas fireplace and ceiling fan; a half bath and the laundry room offers a shower stall - washer & dryer stay. The 2 car garage is extra wide offering room for a work bench and has a hot & cold water spigot and pull down storage above garage. Outside you'll find a large 2 tier deck - partially fenced yard, sprinkler system and nicely landscaped lot. Same owner for the last 35 years - Bring your decorating ideas!
Contact an agent
Home facts
- Year built:1983
- Listing ID #:5162504
- Added:89 day(s) ago
- Updated:January 09, 2026 at 03:11 PM
Rooms and interior
- Bedrooms:3
- Total bathrooms:3
- Full bathrooms:3
- Living area:1,728 sq. ft.
Heating and cooling
- Cooling:Central Air
- Heating:Fireplaces, Gas
Structure and exterior
- Roof:Asphalt, Fiberglass
- Year built:1983
- Building area:1,728 sq. ft.
- Lot area:0.32 Acres
Utilities
- Water:Public
- Sewer:Public Sewer
Finances and disclosures
- Price:$229,900
- Price per sq. ft.:$133.04
- Tax amount:$5,941 (2024)
New listings near 12955 Milo Road
- New
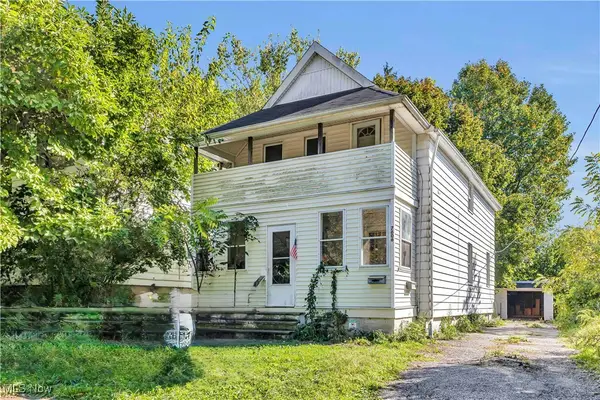 $139,000Active4 beds 2 baths1,806 sq. ft.
$139,000Active4 beds 2 baths1,806 sq. ft.7606 Vineyard Avenue, Garfield Heights, OH 44105
MLS# 5179676Listed by: RE/MAX CROSSROADS PROPERTIES - New
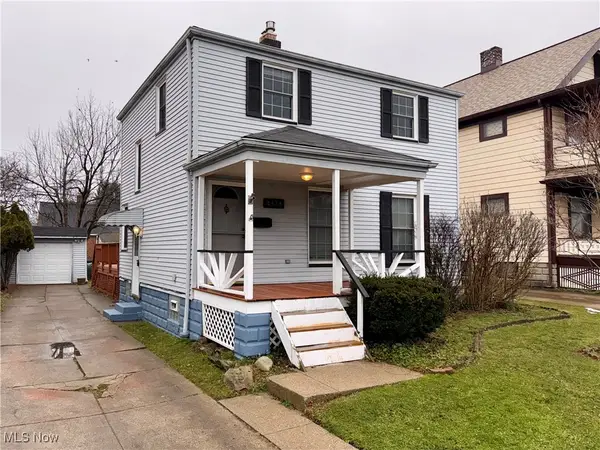 $139,500Active4 beds 2 baths1,251 sq. ft.
$139,500Active4 beds 2 baths1,251 sq. ft.4923 E 109th Street, Garfield Heights, OH 44125
MLS# 5180185Listed by: NEO PORTFOLIO PROPERTY MANAGEMENT 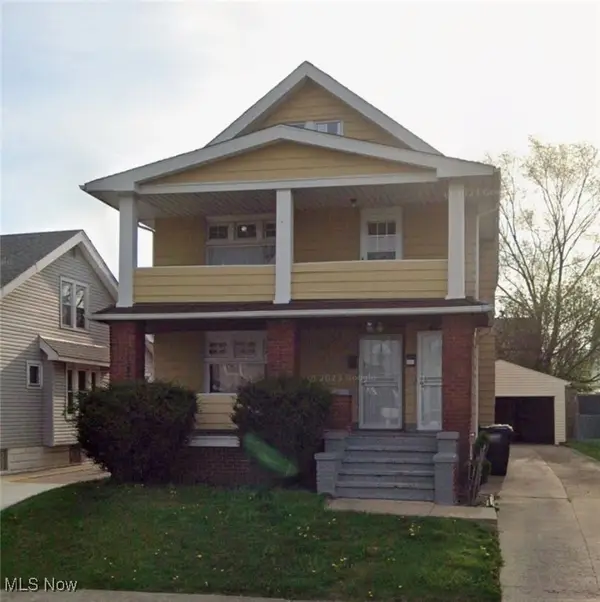 $185,000Pending4 beds 2 baths3,072 sq. ft.
$185,000Pending4 beds 2 baths3,072 sq. ft.4933 E 106th Street, Garfield Heights, OH 44125
MLS# 5179681Listed by: EXP REALTY, LLC.- New
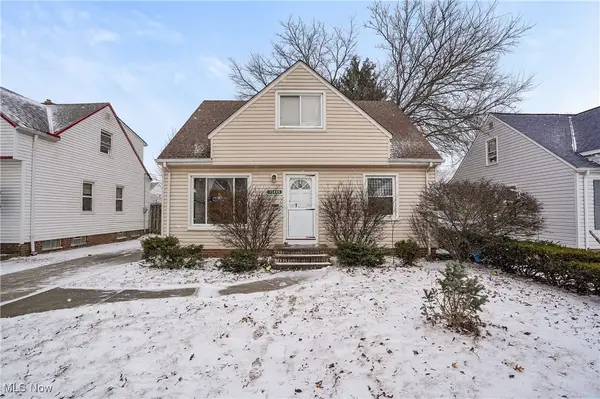 $149,900Active3 beds 2 baths1,589 sq. ft.
$149,900Active3 beds 2 baths1,589 sq. ft.13405 Orme Road, Garfield Heights, OH 44125
MLS# 5178993Listed by: KELLER WILLIAMS GREATER CLEVELAND NORTHEAST - New
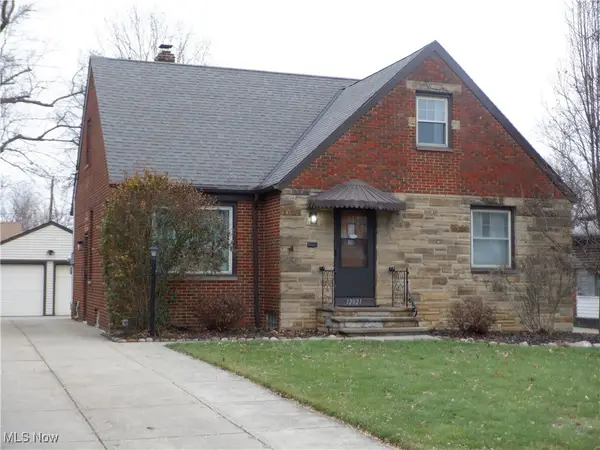 $178,900Active3 beds 2 baths2,271 sq. ft.
$178,900Active3 beds 2 baths2,271 sq. ft.12021 Oak Park Boulevard, Garfield Heights, OH 44125
MLS# 5179227Listed by: JAMM REAL ESTATE CO. - New
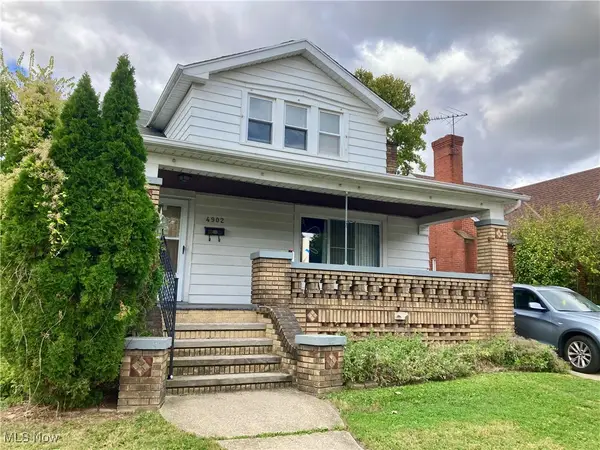 $145,000Active3 beds 2 baths2,520 sq. ft.
$145,000Active3 beds 2 baths2,520 sq. ft.4902 E 109th Street, Garfield Heights, OH 44125
MLS# 5179049Listed by: EXP REALTY, LLC. - Open Sat, 12 to 2pm
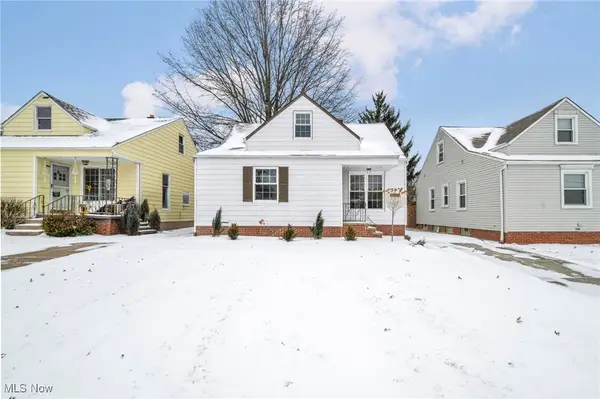 $210,000Pending3 beds 2 baths1,186 sq. ft.
$210,000Pending3 beds 2 baths1,186 sq. ft.11909 Hastings Road, Garfield Heights, OH 44125
MLS# 5179093Listed by: LOKAL REAL ESTATE, LLC. - New
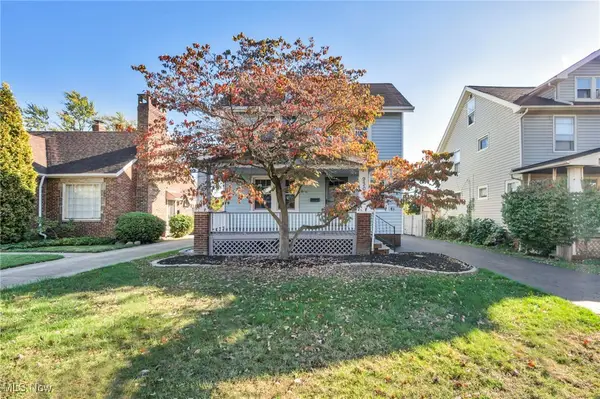 $144,900Active2 beds 1 baths1,056 sq. ft.
$144,900Active2 beds 1 baths1,056 sq. ft.9302 Park Heights Avenue, Garfield Heights, OH 44125
MLS# 5178812Listed by: RE/MAX TRANSITIONS 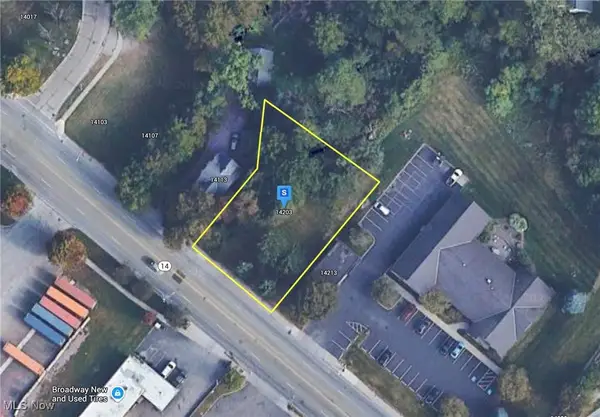 $28,999Active0.3 Acres
$28,999Active0.3 Acres14203 Broadway Avenue, Garfield Heights, OH 44125
MLS# 5178401Listed by: PLATLABS, LLC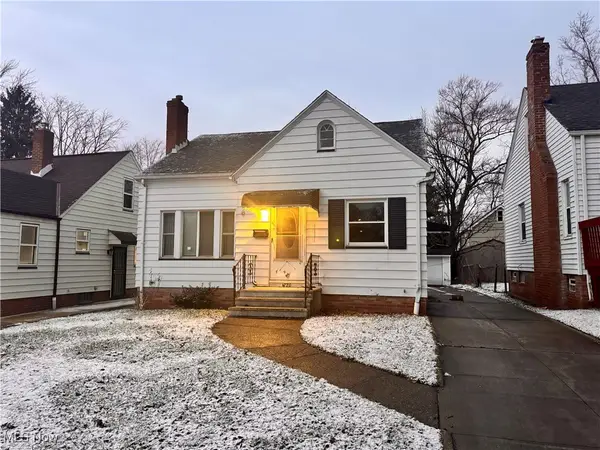 $95,000Pending3 beds 2 baths1,210 sq. ft.
$95,000Pending3 beds 2 baths1,210 sq. ft.4770 Burleigh Road, Garfield Heights, OH 44125
MLS# 5178318Listed by: MCDOWELL HOMES REAL ESTATE SERVICES
