13302 Thraves Avenue, Garfield Heights, OH 44125
Local realty services provided by:Better Homes and Gardens Real Estate Central
Listed by:joy larson
Office:keller williams elevate
MLS#:5152802
Source:OH_NORMLS
Price summary
- Price:$124,900
- Price per sq. ft.:$119.64
About this home
Charming Cape Cod with Updates Throughout!
Welcome home to this delightful Cape Cod featuring classic character and modern updates. Step inside to find a bright and inviting living space with coved ceilings and timeless charm. The kitchen boasts a large double sink, neutral white appliances, and a gas stove, making meal prep a breeze.
Downstairs, the basement features a spacious laundry area, complete with a large utility tub, and the washer and dryer are included. All kitchen appliances are also included, ensuring a truly move-in-ready experience.
Enjoy the welcoming covered front porch and outside charm complete with awnings, or retreat to the fenced-in backyard—perfect for pets, play, or outdoor gatherings. A detached garage provides additional storage and parking convenience.
Major updates include:
Hot water tank & HVAC (2021 & 2024)
Roof (2024)
Washer & Dryer (2022)
This well-cared-for home blends comfort, convenience, and peace of mind with thoughtful updates already completed. Don’t miss the opportunity to make this charming Cape Cod yours! Schedule your private showing today!
Contact an agent
Home facts
- Year built:1949
- Listing ID #:5152802
- Added:1 day(s) ago
- Updated:September 04, 2025 at 03:37 PM
Rooms and interior
- Bedrooms:3
- Total bathrooms:2
- Full bathrooms:1
- Half bathrooms:1
- Living area:1,044 sq. ft.
Heating and cooling
- Cooling:Central Air
- Heating:Forced Air
Structure and exterior
- Roof:Asphalt, Shingle
- Year built:1949
- Building area:1,044 sq. ft.
- Lot area:0.11 Acres
Utilities
- Water:Public
- Sewer:Public Sewer
Finances and disclosures
- Price:$124,900
- Price per sq. ft.:$119.64
- Tax amount:$4,007 (2024)
New listings near 13302 Thraves Avenue
- New
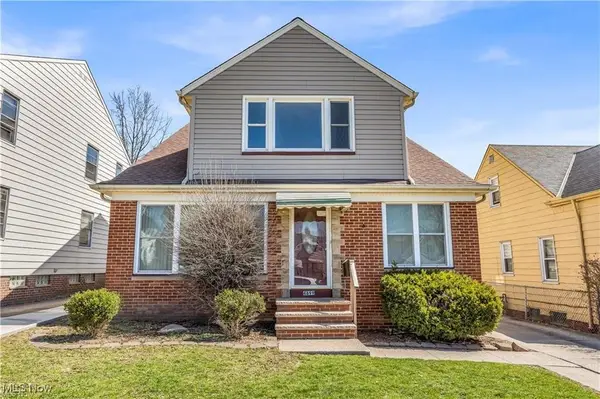 $185,000Active5 beds 2 baths2,548 sq. ft.
$185,000Active5 beds 2 baths2,548 sq. ft.4899 E 96th Street, Garfield Heights, OH 44125
MLS# 5152611Listed by: MCDOWELL HOMES REAL ESTATE SERVICES - New
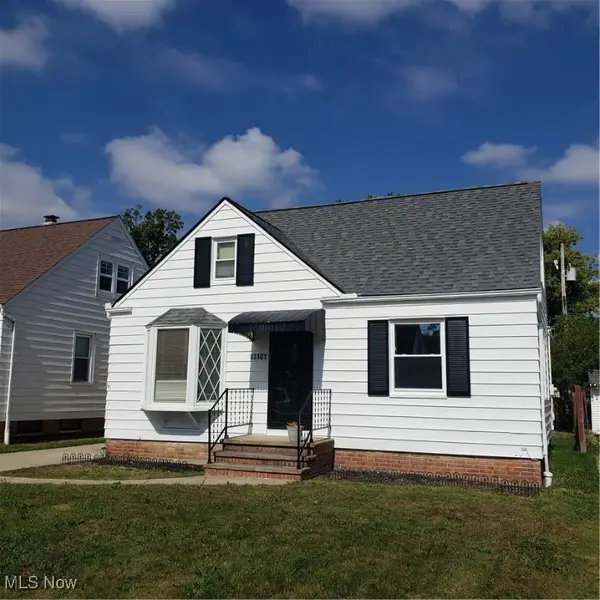 $164,900Active3 beds 2 baths1,545 sq. ft.
$164,900Active3 beds 2 baths1,545 sq. ft.13101 Littleton Road, Garfield Heights, OH 44125
MLS# 5153252Listed by: CENTURY 21 DEPIERO & ASSOCIATES, INC. 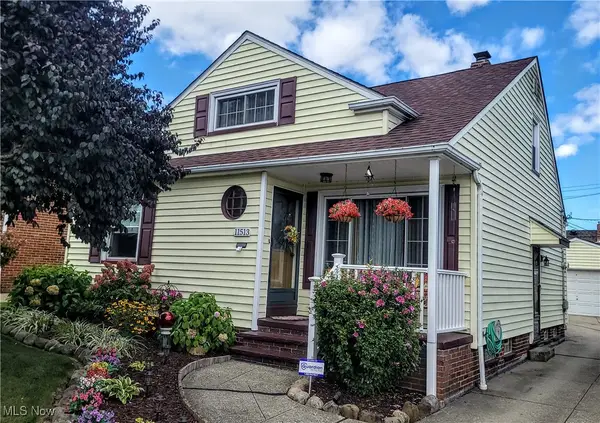 $154,900Pending3 beds 2 baths1,712 sq. ft.
$154,900Pending3 beds 2 baths1,712 sq. ft.11513 Fordham Road, Garfield Heights, OH 44125
MLS# 5153092Listed by: RE/MAX ABOVE & BEYOND- Open Sat, 1 to 3pmNew
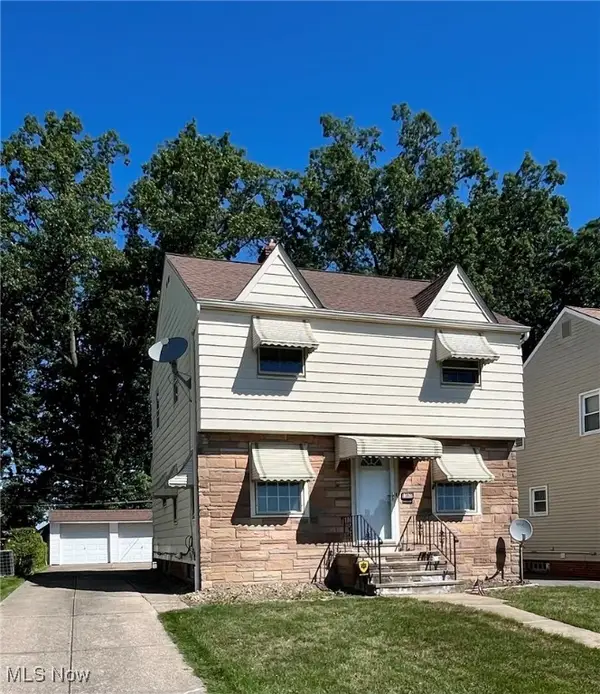 $158,000Active3 beds 1 baths1,728 sq. ft.
$158,000Active3 beds 1 baths1,728 sq. ft.13619 Thraves Avenue, Garfield Heights, OH 44125
MLS# 5153098Listed by: CENTURY 21 ASA COX HOMES - New
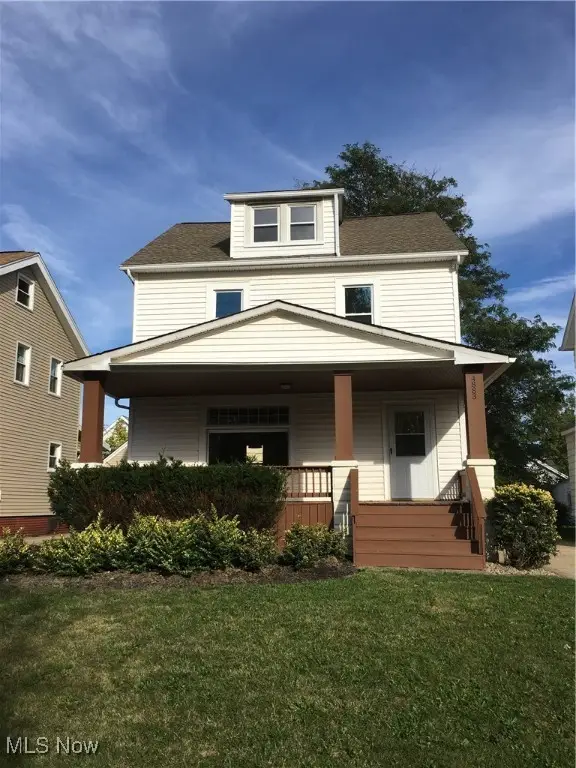 $135,000Active4 beds 2 baths
$135,000Active4 beds 2 baths4883 E 96th Street, Garfield Heights, OH 44125
MLS# 5152809Listed by: KELLER WILLIAMS GREATER METROPOLITAN - Open Sat, 4 to 5:30pmNew
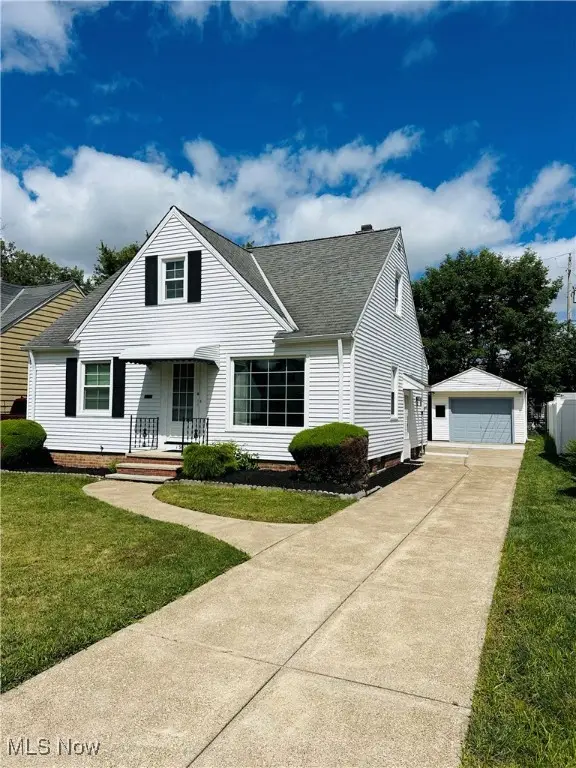 $199,500Active3 beds 1 baths1,950 sq. ft.
$199,500Active3 beds 1 baths1,950 sq. ft.13601 Eastwood Boulevard, Garfield Heights, OH 44125
MLS# 5152772Listed by: KELLER WILLIAMS LIVING - New
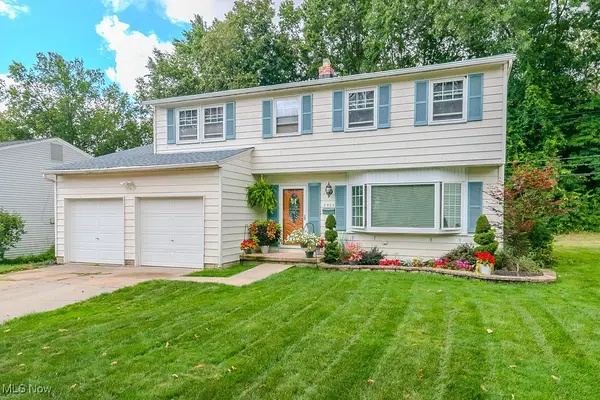 $239,900Active4 beds 2 baths1,400 sq. ft.
$239,900Active4 beds 2 baths1,400 sq. ft.6488 Kimberly Drive, Garfield Heights, OH 44125
MLS# 5148568Listed by: KELLER WILLIAMS LIVING - Open Sun, 2 to 5pmNew
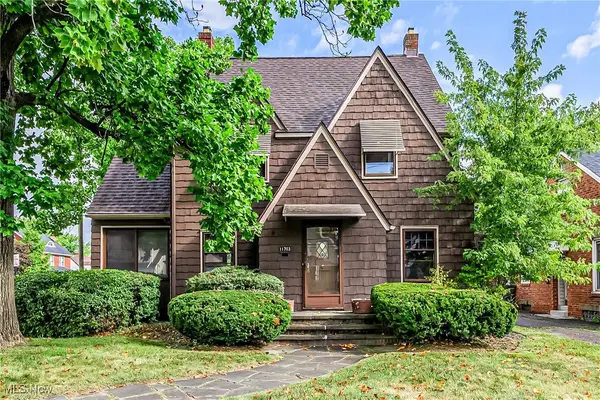 $195,000Active3 beds 2 baths1,366 sq. ft.
$195,000Active3 beds 2 baths1,366 sq. ft.11703 Granger Road, Cleveland, OH 44125
MLS# 5151225Listed by: KELLER WILLIAMS ELEVATE - New
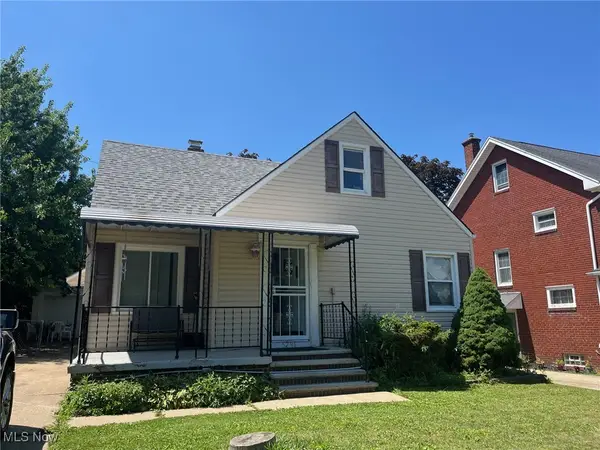 $144,900Active3 beds 3 baths
$144,900Active3 beds 3 baths5298 E 117th Street, Garfield Heights, OH 44125
MLS# 5151202Listed by: RE/MAX HAVEN REALTY
